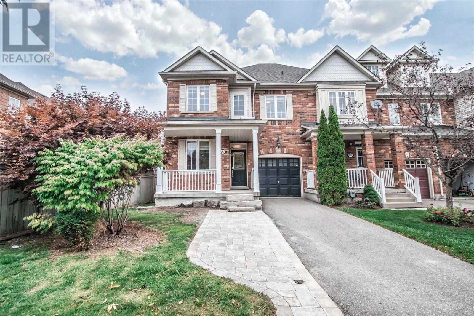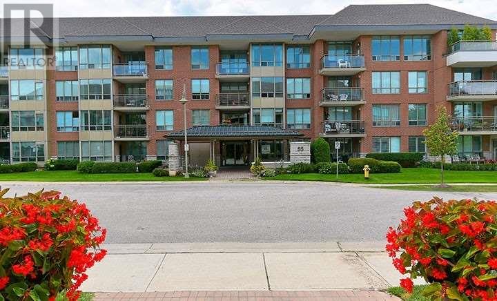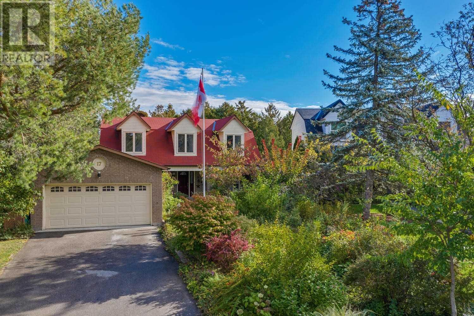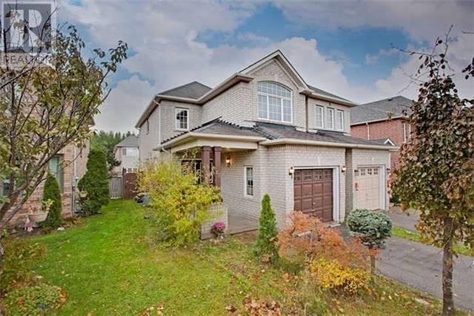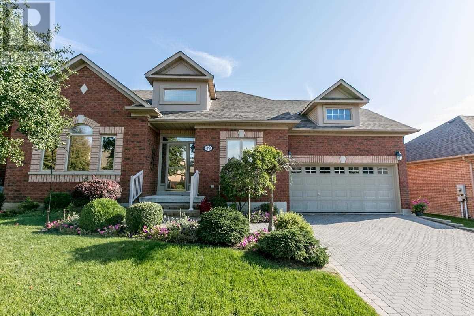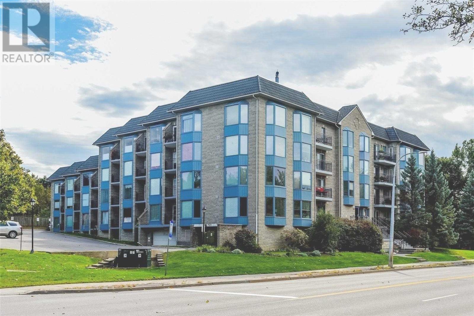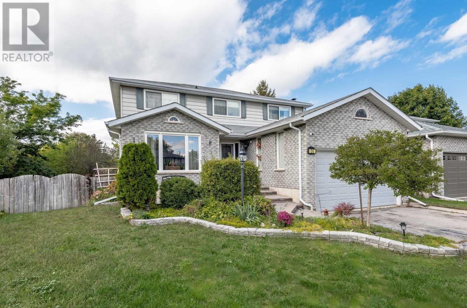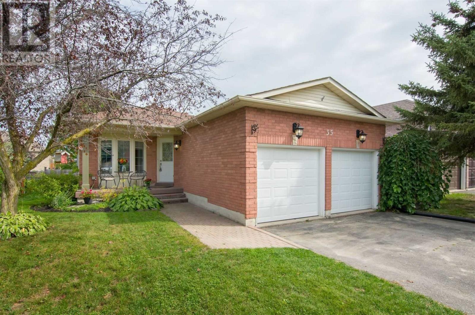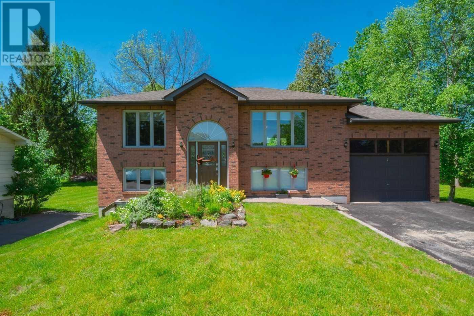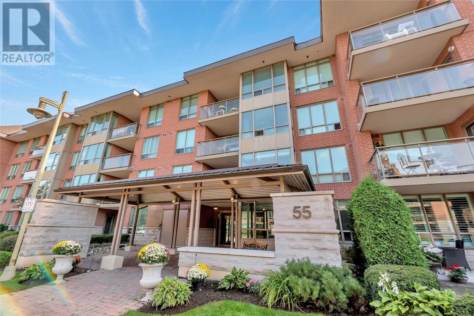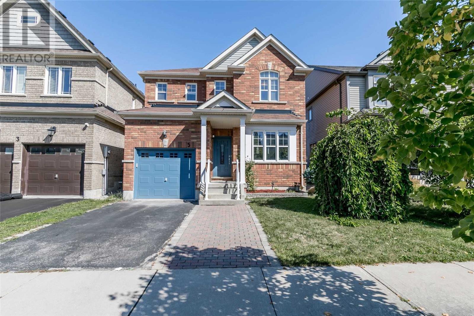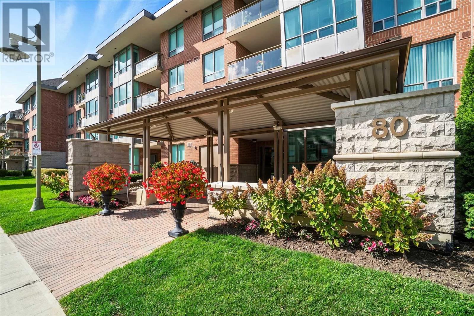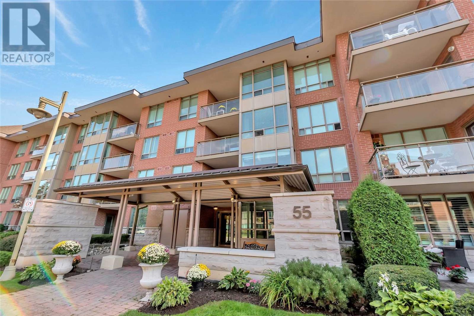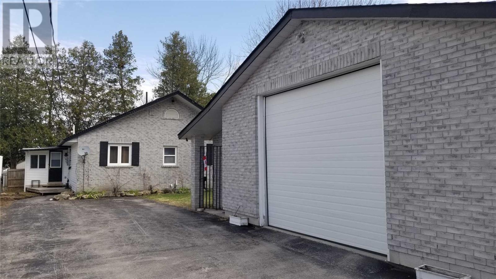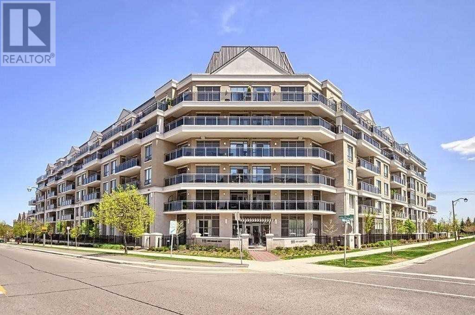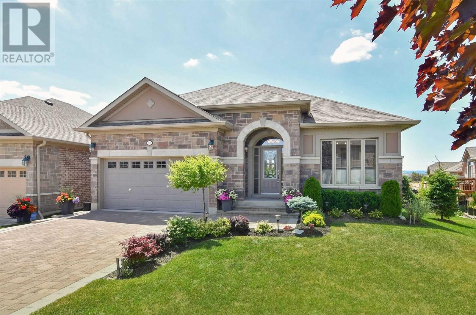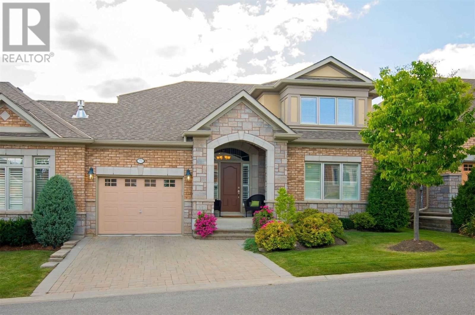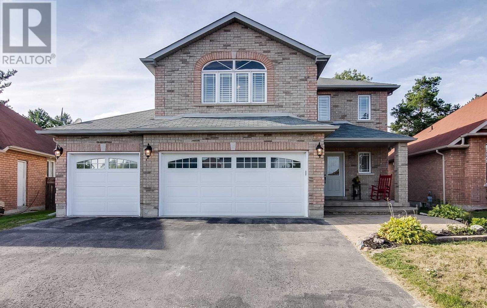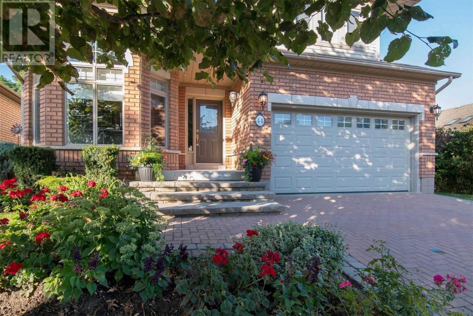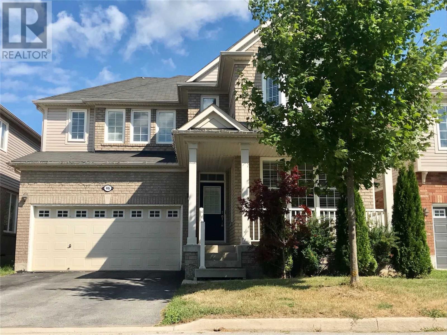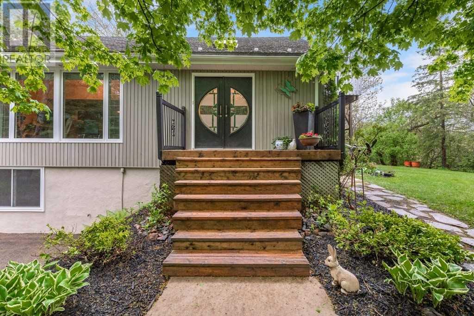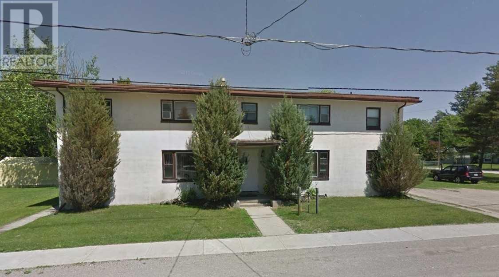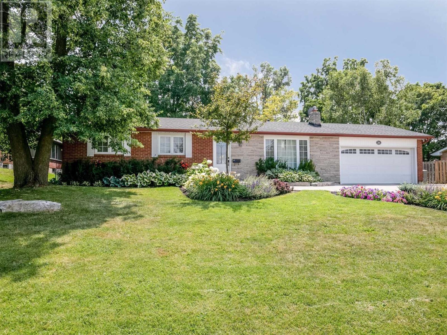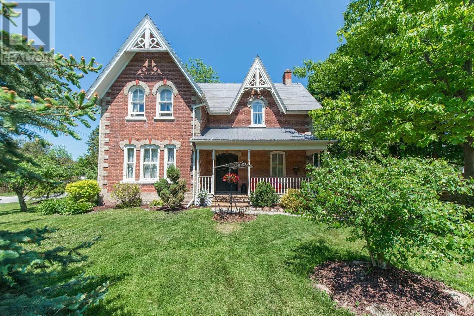283 Kirkvalley Cres
Aurora, Ontario
Gorgeous 4 Bedroom Corner Lot Townhome. Amazing Neighbourhood, Backing Onto Pond With Great Views. Soaring 9 Ft Ceilings, Hardwood Flooring & Crown Moulding On Main. Open Concept Kitchen W/ Shining Stainless Steel Appliances, Granite Counters, Centre Island. Master Bedroom Boasts A Walk-In Closet, Ensuite W/ Sep Shower & Bath, Overlooks Pond. Finished Basement W/ Large Windows, Wet Bar. Walk To Supermarkets, Amenities, Parks, Scenic Trails, Schools & More!!**** EXTRAS **** Direct Access To Garage, 2nd Floor Laundry. S/S Fridge, Stove, Dishwasher, Hoodrange, Washer & Dryer, Central Vacuum & Equipment, Cac, Garage Door Opener, All Elfs & Window Coverings. Custom Closet Organizers. Roof Reshingled 2018. (id:25308)
#103 -55 The Boardwalk Way
Markham, Ontario
Bright 2-Bedroom, 2-Bath, South-Facing Ground Floor Walk-Out ""Sunset Ridge"" Model With 1,251 Sq.Ft. Of Living Space. Well Maintained, Manicured Greens, Private Patio, Wonderful Amenities - Come See All That Swan Lake Has To Offer. Includes Large Storage Locker And Parking Space. **See Virtual Tour For Additional Photos****** EXTRAS **** Fridge, Stove, Microwave, Dishwasher, Washer/Dryer, All Elf's, All Window Treatments. (id:25308)
17 Valley Mills Rd
East Gwillimbury, Ontario
Large Detached 4 B/R Home On Quiet Street Backing Onto Ravine.Enjoy Looking Through The Trees At The Protected Forest And Walking Trails, Sitting On Your Back Deck.Great Opportunity For A Growing Family To Finish A Home To Your Liking.Huge Principle Rms,Main Flr Laundry With Access To Double Car Garage And Driveway For 6 Vehicles.Upper Level Features 4 Large B/R's,Huge Master With 4Pc Ensuite & W/I Closet.W/O Lower Level To Acres And Acres Of Protected Land.**** EXTRAS **** Endless Opportunities Await On The Perfect Mature Street With Tons Of Room For The Kids To Play Inside Or Outside On The Driveway, Or On The Back Trails! Bus Stop For Both Schools At Top Of Street. Dishwasher And Furnace Newer. (id:25308)
23 Hacienda Dr
Richmond Hill, Ontario
Enjoy This Spacious Well Maintained 3 Bdrm Link (At Garage Only) Home In Sought After Neighborhood! Qt Cres Location! 1400+ Sf. Features Bright Open Concept Mainn Floor With Ceramic & Laminate Floors, Oak Stairs, Coffered Ceilings, Family Size Kit W/Quartz Counters, Ceramic Window, Powder Rm & Nice Size Living/Dining Area. Spacious Master W. W/I Closet & 4 Pc Ensuite! Fin Bsmt Has Rec Rm W. Gas Frpl & 3 Pc Bath. Shows Well.**** EXTRAS **** Stainless Steel Fridge, Stove, B/I Dishwasher, Range Hood, Clothes Washer And Dryer. All Electrical Light Fixtures. (id:25308)
49 Napa Rdge
New Tecumseth, Ontario
Be Sure To View This Rare, Spacious Bungalow Featuring A 2 Car Garage And Full Walk-Out Basement. This Is An Inviting Floor Plan With Large Principal Rooms, Main Floor Master, 5Pc Ensuite, Main Floor Laundry, Interior Access To The Garage. The Living Room, Dining And Kitchen Are Across The Rear Of The House W A Walk-Out To A 30 X 9' Deck. The Professionally Finished Lower Level Features The Family Rm, Guest Bedrm, Hobby, Utility Rms & Walk-Out To The Patio**** EXTRAS **** Fridge, Stove, Dishwasher, Microwave, Washer, Dryer, Ceramic Floors & Backsplash, Hardwood, Window Blinds, 2 Gas Fireplaces, Garage Door Remote, Ceiling Fan, Crown Molding, Uv Film On Windows, Storm Door, Gas Bbq Hookup, Ample Storage (id:25308)
#304 -85 Wellington St W
Aurora, Ontario
Gorgeous, Refurbished, Move In Condition. Rare Private Upgraded 2 Storey Condo. Open Concept Living In Spacious 2,175 Sf Indoor Space+2Balconies+2Skylights. California Shutters.Prestige Built Ins. Wood Burning Fp. Large Bay Windows Main+2nd Flr Overlook Lush Spruce Trees. Walk To Yonge St, Park+Tennis. High Quality Upgrades Throughout. Large Kitchen With Breakfast Bar+California Shutters. Oak Floors, Pot Lights Etc. Stunning! Must Be Seen!**** EXTRAS **** Include All B/I Appliances, Cabinets. All Existing Elfs. Balconies Being Refurbished Spring 2020. Status Cert May 2019. Custom Walk-In 'Safe Bathing Canada' Tubw/Shower. Washer/Dryer In Large Utility Rm. (id:25308)
36 Camrose Dr
Georgina, Ontario
Fabulous Family Home On Lrg Diamond Shaped Lot. Sep Fenced I/G Pool Surrounded By Mature Treed Park Like Setting. Cherrywood Model W/Spac Principal Rms, Lrg Kit W/Pantry & Solarium W/O To 2 Tiered Deck. Main Flr Fam Rm & Laundry, Fin. Bsmnt W/Large Rec Rm, Office & 3Pc Bath. 2 Car Gar Has Loft Storage. Many Upgrades Include: Windows,Bthrms,Flooring(Main Flr&Mstr) High Eff Furnance, Tankless Water Heater, Reno'd Deck & Re Pointed Chimney. Desirable Street.**** EXTRAS **** Incl'd: All Appliances,All Elf's,Ceiling Fans,Blinds,Curtain Rods&Shears,W&D,Pool Related Equip & Extra Pump,G/Door Opener& Remote,2 Gazebo's(As Is),Fireplace Utensil,R/I Security Sys,Tank-Less W/H(Rent To Own) Excl'd:Mirror In Master Bdrm. (id:25308)
35 Darling Cres
New Tecumseth, Ontario
Fully Finished 4 Level Back Split Located In Alliston On Desirable Cul De Sac Close To All Amenities And Schools. Large Private Fenced Yard, Double Paved Drive, Large Entertainers Deck. New Bright Modern Kitchen, Granite, Hardwood, Ceramic, Neutral Colours, Plenty Of Natural Light. Four Bedrooms, Three Bathrooms, Large Laundry Room With Plenty Of Storage. Cozy Family Room With Fireplace, Plenty Of Room For Family And Friends!**** EXTRAS **** S/S Fridge, Stove, Dishwasher, Washer And Dryer. Approx 50'X130' Lot W/Mature Trees, Lush Gardens And Garden Shed. Central Air, Central Vac. Exclude: Freezer In Basement (id:25308)
106 Riverview Beach Rd
Georgina, Ontario
Beautiful Raised Bungalow With Finished Walkout Bsmt Situated On Huge Serene Lot Backing Onto The Pines Of Georgina Golf Course, Just Steps To Lake Simcoe And Marina! Newer: Laminate Flooring, Sliding Glass Doors. New Broadloom On Stairs And Lower Level, Crown Moulding Throughout, Pot Lights, Freshly Painted. Roof Shingles Done (2014). Brand New A/C Unit June 2019. True Pride Of Ownership!**** EXTRAS **** All Elf's, All Window Coverings, Fridge, Stove, New B/I Dishwasher, Washer, Dryer, Water Softener, Garage Door Opener And Remote, Hot Water Tank (Owned). Exclude: Cabinet Above Toilet (id:25308)
#409 -55 The Boardwalk Way
Markham, Ontario
Penthouse Living In The Boardwalk Way W This Bright & Spacious Extra Wide Layout, Extra-High 9 Ft Ceilings W Transom Windows Flood Each Room W Natural Light, Open Concept Rooms Fit Large Suites Of Furniture, Cozy Fireplace For Winter Nights, Crown Moldings, Eat-In Kitchen & Covered Balcony To Enjoy Rain Or Shine. 2 Generous Bedrooms W 2 Full Baths Incl Walk-In Showers & Soaker Tub. Locker & Parking Incl. Immaculate Condition. Friendly Low Rise Building.**** EXTRAS **** Enjoy An Easier Lifestyle In Swan Lake! Park Underground, 24 Hr Gatehouse Security, Lock The Door And Travel! Active Community W Swan Club W Indoor Pool/Gym/Billiards & More, 3 Outdoor Pools/Tennis Courts, & A Vibrant Social Scene. (id:25308)
5 Gwillimbury Dr
Bradford West Gwillimbury, Ontario
Gorgeous 3 Bdrm All Brick Detached Home Is Loaded With Upgrade. This Home Features: Large Kitchen With Stainless Steel Appliances, Granite Countertops & Backsplash. Hardwood Floors Throughout, Oak & Iron Spindle Staircase. Master Boasts Large W/I Closet & Full Ensuite. Crown Moulding, Gas Fireplace, Garage Access From Inside, Fenced-In Backyard With New Poured Concrete Patio, All In A Much Sought After Area. Shows 10+ *See Virtual Tour Link For More Pics***** EXTRAS **** Extended Driveway For 2 Car Parking, Includes: Fridge, Stove, Dishwasher, Washer & Dryer, Garage Door Opener W/ 2 Remotes & Key Pad, All Window Coverings, All Light Fixtures & A/C. (id:25308)
#319 -80 The Boardwalk Way
Markham, Ontario
When Only The Best Will Do,1650 Sf Renovated, Sunlit Corner Suite,Walls Of Windows Overlook Trees & Greenspace, Stunning Views All Year Round From Your Open Concept Home, W Huge Updated Kitchen W Quartz Countertops, Stainless Appl, Pull-Out Drawers, Massive Pantry, Centre Island; Large Rooms Fit 'House Sized' Furniture. Covered Balcony Overlooking Trees. Split Bedroom Plan For Privacy, Master Br W 2 Closets, Full Ensuite. 2nd Br Has Reno'd Bath W W/I Shower.**** EXTRAS **** The Relaxed Condo Lifestyle Awaits In Prestigious Swan Lake Village! Travel Without A Care, W Maintenance Free Living, 24 Hr Gatehouse Security. Resort-Inspired Amenities, Incl Indoor/Outdoor Pools, Tennis, Gym & A Vibrant Social Scene. (id:25308)
#106 -55 The Boardwalk Way
Markham, Ontario
The Best Terrace In Swan Lake! Premium Ground Floor Corner Suite In The Boardwalk Way, Walls Of South West Windows Surrounded By Lush Gardens & Trees, & A Huge Oversized Terrace With East, South & West Exposures - Truly Your Private Oasis From A Busy World. Approx 1600 Sf, Open Concept Layout W Huge Eat-In Kitchen, Spacious Living & Dining Areas W Hardwd & California Shutters. Split Bedrm Plan. Master Suite W His/Her Closets & Large Ensuite Bath.**** EXTRAS **** 2nd Bedrm Has Full Private Bath. Be Part Of This Active, Vibrant Gated Community, W 24 Hr Gatehouse Security, First Class Village Amenities Including Indoor/Outdoor Pools, Tennis, Gym & More, & Friendly Neighbours! 1 Prking & Locker Incl. (id:25308)
120 Riverglen Dr
Georgina, Ontario
Water Front Home! Enjoy Lake Access Without The High Cost Of Waterfront Taxes. 5 Minutes To Lake Simcoe. Fish From Your Own Dock And Wet Boat House. 10 Minutes From Hwy 404. Renovated, Lovely 3 Bedroom Home With Hardwood, Ceramics And Granite Flooring. A 33 X 25 Block Garage, Man Cave With Separate Heat And Large 10.5 Foot Drive Door. Fantastic For Tradesmen, Tons Of Parking, Storage, Secure One Of A Kind! Four Season Fun For Work Or Play With 8 Car Parking.**** EXTRAS **** All Electrical Light Fixtures And Ceiling Fans. All Curtains, Blinds, Tracts, Two Garden Sheds, Boat House, Stainless Steel Fridge And Gas Stove, Dishwasher, Owned Hot Water Tank, All Furnace And Air Con Equipment, Garage Door Remote (id:25308)
#516 -111 Civic Square Gate
Aurora, Ontario
Immaculate, Move In Ready Lower Penthouse. 2 Bed 2 Bath + Full Dining Room For Entertaining. Beautiful, Sun Filled East Exposure. 10' Smooth Ceilings, 2 Parking Spaces Side By Side, One Locker. Features Include: Dark Engineered Hardwood Floors And Kitchen Cabinets. Granite Counters, Ss High End Appliances, Gas Stove. Frameless Showers In Both Bathrooms. Overlooking The Pool And Gardens. Don't Miss This Fabulous Unit! Make This Home Your Own!**** EXTRAS **** Appliances: Fridge, Gas Stove, B/I Dishwasher. Washer/Dryer. Broadloom In Both Bedrooms. Two Parking Spots And One Locker. Salt Water Pool, Concierge, Guest Suite, Exercise, Hot Tub, Party/Media Room, Pet Mud Room. Pet Friendly Building. (id:25308)
50 Hillcrest Dr
New Tecumseth, Ontario
Wow! Beautiful Bungalow In Briar Hill All Done Up & Waiting For You! This Monticello Comes With So Many Upgrades- Flooring, Lighting, Appliances, Kitchen Cupboards, Linear Stone Fireplace-It Goes On & On! Main Flr Master With Spa Like Ensuite, Laundry & Direct Garage Entry. Granite/Marble In Kitchen & All Baths. Sunsets Are Awesome Off The Lge Deck. Don't Forget The Beautiful Lower Level With Guest Bdrm, Family Rm With F/Place & W/Out To Patio. 10 +++**** EXTRAS **** Custom Win Coverings/Remote, Elf,Fridge, Stove, D/W, Micro,Washer,Dryer, B/I Wine Rack,Awning/Remote Gdo/Remote,Stain Glass. Excl: D/R Light Fixture, Kitchen Faucet, Freezer, Workbench/ Peg Boards, Shelf Units Not Attached.W/Soft(O),Hwt(R) (id:25308)
150 Ridge Way
New Tecumseth, Ontario
Wow! This Gorgeous Bungaloft Has Everything On Your Wish List-Just Look At It! Gorgeous, Expansive Windows In The Great Room, Open Concept Kitchen/Dining/Great Rm, Main Floor Master, Main Flr Laundry, Garage Entry Direct To The House, Hardwood, Granite, S/S Apps- The List Continues. Loft Offers 3 Pc Bath, The Finished Lower Level Offers A Large Family Rm, Guest Rm, 3 Pc Bath & Lots More. Briar Hill-Not Just Homes-It's A Community & A Lifestyle-Make It Yours !**** EXTRAS **** All Elfs, Ceiling Fans, Window Coverings, Stainless Steel Fridge, Stove, Dishwasher, Microwave, Washer, Dryer, Power Awning, Central Vac And Attachments, Water Softener, Garage Door Opener/Remote. Hwt Is A Rental, Furnace/Ac 2011 (id:25308)
61 Armeda Clow Cres
Essa, Ontario
Fabulous 4 Bdrm Home In Sought After Subdivision, Great Curb Appeal, Awesome Layout, Spacious Eat In Kitchen W/Walk In Pantry, S/S Appl, Mn Fl Family Rm W/Gas Fireplace, 3 Car Garage - Man Cave W/Epoxy Floor, Spacious Master Bdrm W/4 Pc Ensuite & W/I Closet, Lower Level W/Walk Out Private Bkyrd. You're Sure To Fall In Love With This Beautiful Home.**** EXTRAS **** Extras: Inclds: S/S Fridge, Stove,B/I Micro, B/I Dswhr '18, Clothes W/Dryer '13, Insulated Garage Doors & Garage Door Openers (2) W/Remotes (2) '15, Polymer Shed '14, Furnace, Cac, Water Softener, Smart Home Thermostat, Kitchen Updt '16 (id:25308)
44 Briar Gate Way
New Tecumseth, Ontario
Stop The Car - You Deserve A Home Like This! Overlooking A Pond, This Beautiful Home Sits On A Quiet/Serene Spot In Briar Hill & Is A 'Do Not Miss'! Open Concept Floor Plan; Main Floor Features Hdwd, Granite, Vaulted Ceiling, Master With 4 Pc Ens, Office & Laundry. 2 Fireplaces, 2 Walkouts, Beautifully Done Lower Level With Family Rm, Wet Bar W/Sink, Fridge & D/Washer & Guest Rm. 2300+ Sq Ft Of Beautiful Living Space. 10+++**** EXTRAS **** Include: Fridge, Gas Stove With Electric Oven & Warming Drawer, Miele D/Washer, Microwave, Compacter, Washer, Dryer, Bar Fridge & Dishwasher, Water Softener, All Elfs, Window Coverings, Ceiling Fan, Tv Wall Mounts, Central Vac. (id:25308)
46 Callander Cres
New Tecumseth, Ontario
Spacious Inverness Model, 4 Bedroom Home, Built By Mattamy Homes On A Quiet Crescent. You Will Find This Great Open Concept Property And Neighbourhood Across The Street From Park And Boyne River. Over $45,000 In Upgrades, 9 Ft Ceilings, 2nd Floor Laundry, Chefs Kitchen W/Granite Counters And Island, Upgraded Cabinets. Professionally Finished Basement, California Shutters. Covered Front Porch Overlooks Forested Area.**** EXTRAS **** Incl: Hwt (R) , Fridge, Stove, Microwave, B/I Dishwasher (id:25308)
5137 25th Sdrd
Essa, Ontario
Private Oasis With Views,Beautifully Landscaped Lot W/Perennial Gardens. Cathedral Ceilings And Wrap Around 2nd Floor Balcony.Custom Designed Finishes And Lighting Give This Executive Country Home An Appeal Well Beyond That Of A Year Round Chalet. Recently Updated And Painted. Large Decked In Pool Area And Hot Tub. Lifetime Metal Roof, Finished Lower Level With Gas Fireplace. Wood Burning Fireplace In The Living Room**** EXTRAS **** Stove Fridge,B/I Dishwasher,Induction Cooktop & B/I Microwave, Washer/Dryer, Above Grd Pool & Hot Tub, Addtional Out Bldg Which Could Be An Art Studio, Storage Shed, Perennial Gardens & Landscaped Yard, New 200 Amp Electrical Panel (id:25308)
128 Auburn St
Essa, Ontario
Rarely Available 4 Plex With Great Net Income. Fully Rented. 8 Parking Spots. 4 2 Bedroom Units. Tenants Pay Hydro. Each Unit Has Own Meter.**** EXTRAS **** Gross Income $45,253.86. All Electrical Panels Are Circuit Breakers. (id:25308)
21 Marritt Dr
Georgina, Ontario
Renovated Bungalow On Premium 80 X 233 Private South Facing Lot With Mature Trees And Professional Landscaping. Open Concept Layout With Vaulted Ceiling Family Room Featuring Hand Scraped Hardwood, Decorative Wood Beam & Walk-Out To Deck. Stylish Kitchen W/ Updated Appliances, Granite Counters And Stone Backsplash. Backyard Oasis Complete W/ Deck, Patio, Inground Pool, Tiki Hut & Hot Tub. Located On Quiet Dead-End Street Mins To Lake, All Amenities & Hwy 404.**** EXTRAS **** All Electric Light Fixtures, All Window Coverings, Fridge, Stove, Dishwasher, Microwave, Washer, Dryer, Garage Door Opener + Remotes. Vinyl Windows. Hot Tub. Inground Pool Liner (2016) Pump (2016) Safety Cover (2015), Roof (2016) (id:25308)
168 River St
Brock, Ontario
Beautifully Restored Classic Century Home In The Heart Of Sunderland! Circa 1890. Home Boasts High Ceiling, Original Trim, Doors, Floors & Tin Ceiling In Living Rm & Kit. Grand Living Room Open To Formal Dining Rm. Main Floor Fam Rm With Fireplace & Walkout To Patio.Side Entry Mudroom/Laundry With 2 Pc Powder Rm. 3 Large Bedrooms, Updated Baths, Main Bath With Soaker Tub & Sep Shower. Private Fenced Yard, Quaint Setting With Lovely Gardens. Sweet Front Porch!**** EXTRAS **** Inground Pool With New Liner, Filter & Chlorinator.Includes: Window Blinds, Electric Light Fixtures(Except Chandelier), Fridge, Stove,B/I Dishwasher, Washer & Dryer(New), Water Softener(2017),Hot Water Heater(2016), 2 Sheds,& Pool Equipment (id:25308)
