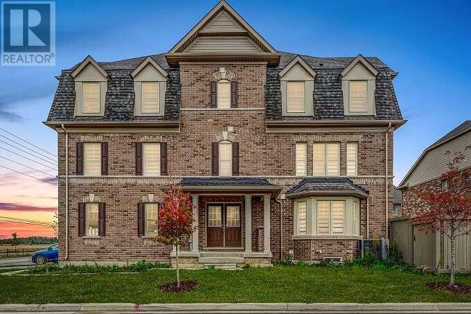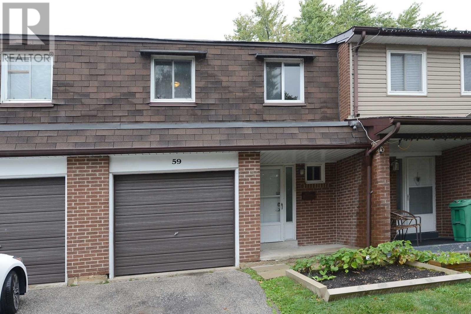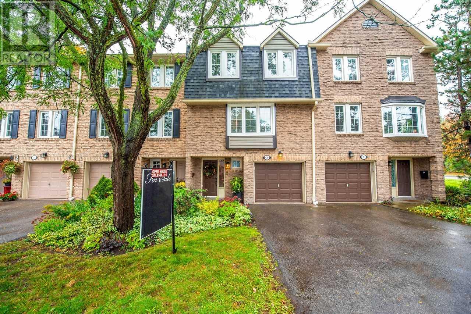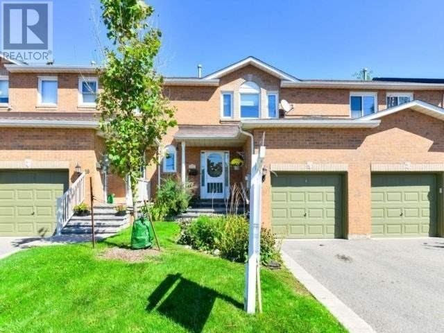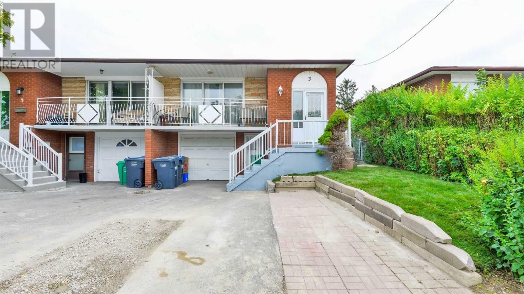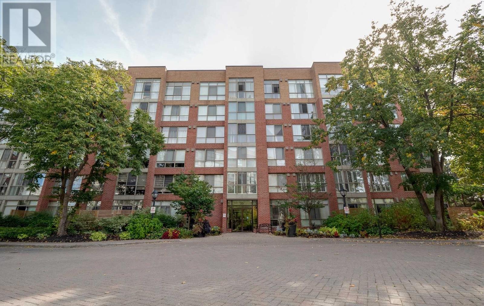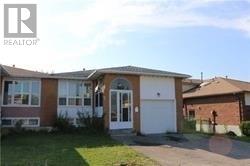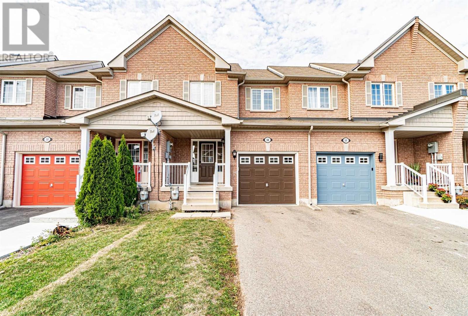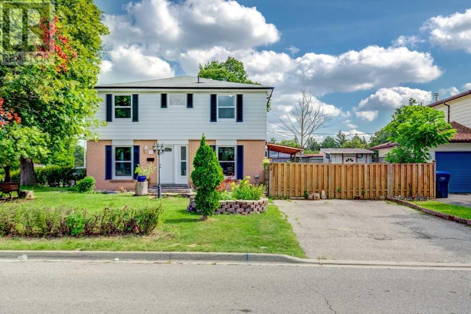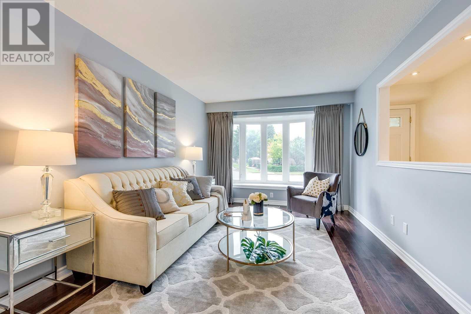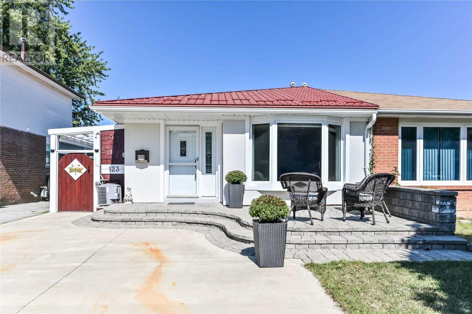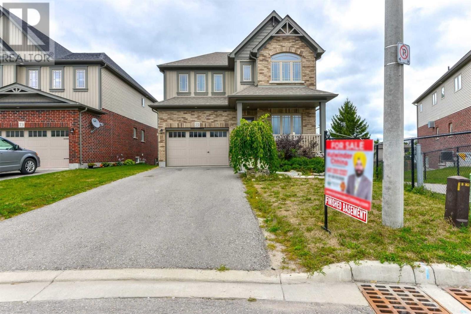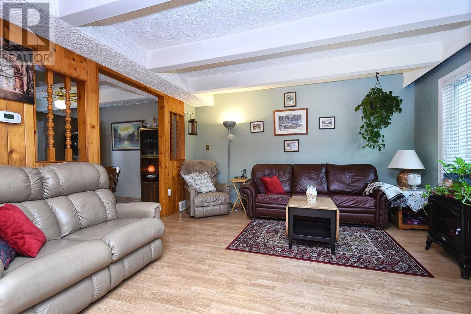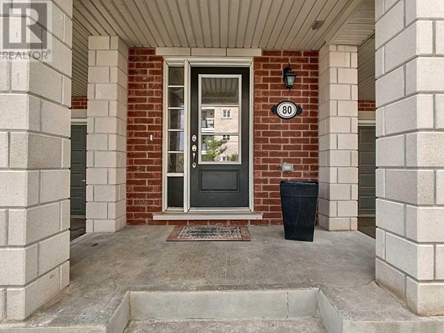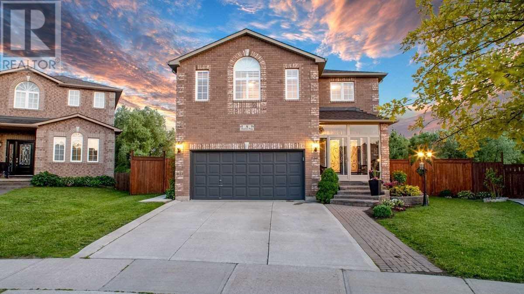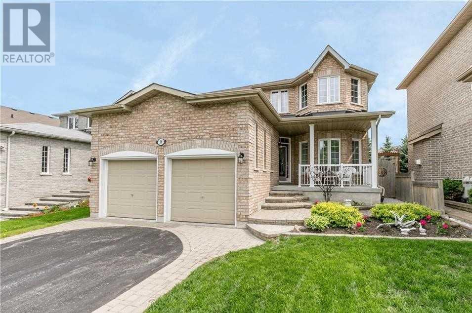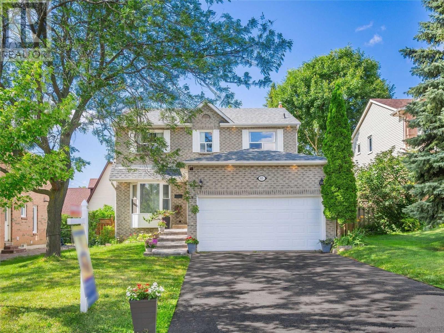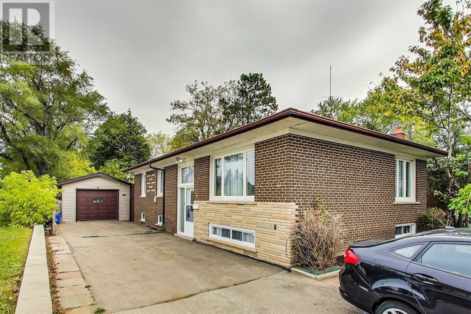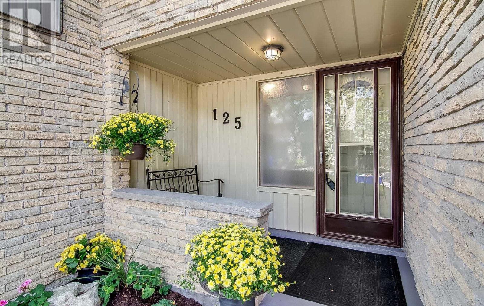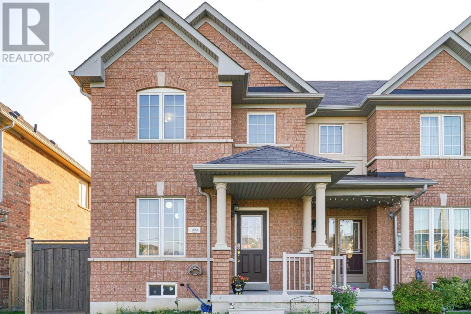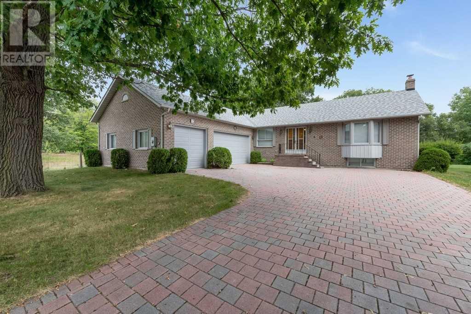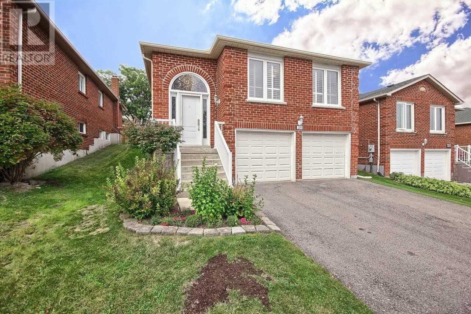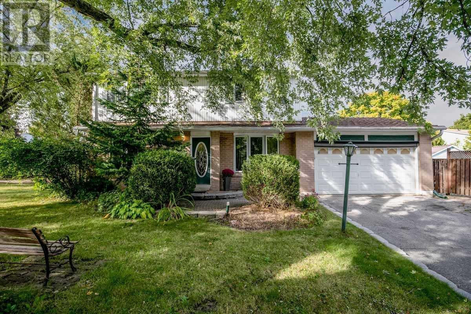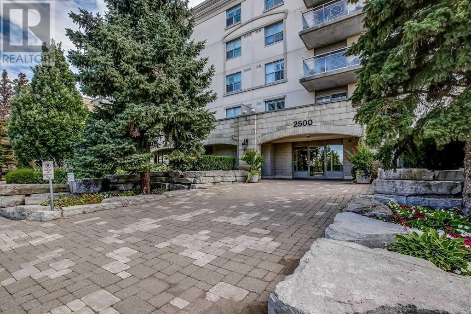#1 -27 Pennycross Cres
Brampton, Ontario
Absolutely Gorgeous **Corner End Unit** Maintenance Free Townhome Located In Mt. Pleasant! Features Dark Stained Hardwood Floors Thru Out, Dark Stained Oak Stairs With Iron Wrought Pickets, Upgraded And Spacious Kitchen With Quartz Counters, B/Splash And Stainless Steel Appliances, 9 Ft Ceilings, Private 2 Car Driveway With No Sidewalk, Family Room Walks Out To Your Very Own Backyard, Master Bedroom With Ensuite And Walk-In Closet, List Goes On!**** EXTRAS **** Close To Mount Pleasant Go Station,Hwy, Schools, Buses, Grocery Stores & Shopping Mall (Brampton's Mega Mall Will Be Coming Soon). Garage Access To Home, Energy Star Home, This Is An Opportunity That Can't Be Missed! (id:25308)
#59 -3025 Cedarglen Gate
Mississauga, Ontario
Mint Move-In Condition Family Townhome. Updated And Freshly Painted In Neutral Tones. Gleaming Hardwood And Laminate Flooring. Open Concept Living Room, Dining Room And Modern Kitchen. Ideal For Entertaining. Walk-Out To A Private Patio. Newly Professionally Renovated Lower Level With Open Concept Recreation Area. Close To All Amenities, Parks, Shopping Centres, Malls, Schools, Hospitals, Public Transit, Go Station, Hwy 403/Qew.**** EXTRAS **** Brand New Stainless Steel Stove And Fridge. Washer, Dryer. Pot Lights, Central Air Conditioning. Breakfast Bar. Upgraded Electrical Panel. Visitor Parking. (id:25308)
#2 -2766 Folkway Dr
Mississauga, Ontario
Welcome To 2766 Folkway Drive. A Gorgeous Multilevel Townhouse In A Quiet Complex In The Beautiful Area Of Erin Mills. Kitchen Has Marvelous Granite Counter Tops, S/S Appliances.The Living Room Has High Ceilings With Laminate Flooring, Walk-Out To Private Backyard Backing Onto Green Space Walking Trail. 3 Cozy Bedrooms, Master Has An Ensuite & Walk In Closet. Minutes To Credit Valley Hospital, Erin Mills Town Centre, Highway 403/407 & The Go**** EXTRAS **** All Existing Appliances, All Elfs, All Window Coverings, Garage Door Opener, (id:25308)
21 Farnham Dr
Brampton, Ontario
Stunning 3 Bedroom Town House, Located In The Desirable Small, Well Maintained Complex! Fully Finished Basement, Upgraded Berber Carpets, Upgraded Windows, Mirrored Doors In Entry, Beautiful Strip Oak Hardwood On Main Level. Cozy Corner Gas Fireplace In Living Room, Walk-Out To Fenced Yard From Dining Room. Upgraded Kitchen&Ceramic Backsplash, Ceramic Floors, Breakfast Bar. Spacious Master With Semi Ensuite, Soaker, Tub, Walk-In Closet, & Double Door Entry.**** EXTRAS **** Stone Interlocking Walkway To Entrance, Gas Stove, B/I Dishwasher, Fridge, Front Load Washer & Dryer, All Electrical Light Fixtures & Window Coverings. Steps To Northwood Park, School, Transit, Sheridan College &Highways. Garage Door Opener (id:25308)
3 Tolton Dr
Brampton, Ontario
Spacious 5 Level Backsplit Perfect For Large Family Or Investor. 2 Separate Units W/The Potential For A Third. Upper Unit Has 4 Bed, 2 Full Bath. Basement Offers 2 Bed, 3Pc Bath & Large Family Room. New Upgraded Laminate Floor All Over, 3 Separate Entrances, 2 Full Kitchens ,Pot Lights,Granite Counter Top In Kitchen ,2 Separate Laundry Unit, Updated Electrical Panel, Walk-Out Front Porch Balcony, Wide Driveway To Park 4 Cars ,One Car Garage ,Big Bsmt Windows.**** EXTRAS **** All Elf's , 2 Fridge ,2 Stoves ,2 Washer ,2 Dryers ,Pot Lights ,Balcony To Enjoy Your Weekends . (id:25308)
#415 -20 Southport St
Toronto, Ontario
Tridel Built, Large 2 Bed 2 Bath Bright Condo In Desired South Kingsway Village. Over 900 Sqft Of Open Concept Living Space! Smart Split Bedroom Floor Plan. Floor To Ceiling Windows, Beautiful Wood Laminate Throughout. Large Master With Double Closets And Updated 4Pc Ensuite. Mins To The Lake, High Park, Gardiner, Ttc & Shops. Gatehouse Security Very Safe & Secure Complex With Many Fabulous Amenities. **Main Fee Includes All Utilities**.**** EXTRAS **** Existing Appliances, Fridge, Stove, Dishwasher, Clothes Washer&Dryer, Tandem 2 Car Parking + Locker. Amenities Include Gym,Swimming Pool, Hut Tub,Sauna,Squash/Basketball Courts, Party Room,Billiards Room, 24Hr Security @ Gate House, & More. (id:25308)
55 Madison St
Brampton, Ontario
Location, Location, Location! No Side Walk!! Semi-Detached Bungalow With Three Good Sized Bedrooms, Combined Living And Dining Room, Spacious Kitchen And 4Pc Bath On The Main Floor. Finished Basement With Separate Entrance. Amazing Opportunity For Investors Or First Time Home Buyers. Driveway Can Hold Up To 4 Car Parking. Close To Brampton Civic Hospital, Hwy 410, Schools, Park, Plaza And Transit**** EXTRAS **** Includes: All Elf's, Window Coverings, Fridge, Stove, Clothes Washer And Dryer (id:25308)
56 Tanasi Rd
Brampton, Ontario
Look No Further!!Don't Miss This Gem In The Neighbourhood,Beautiful Freehold Townhome,3 Bedroom+3 Washrooms,Move In Ready & Situated In Desirable Credit Valley.Spacious Layout,Open Concept,Laminate Floors,Pot Lights,Crown Moulding,Oak Stairs,Sun Filled Windows,Family Size Eat-In Kitchen,Master Bedroom With 5Pc Ensuite & Walk In Closet,Large Size 2nd & 3rd Bedrooms.Quiet & Safe Street For Kids.**** EXTRAS **** Stainless Steel Fridge,Stainless Steel Stove,Washer And Dryer.All Existing Window Coverings,Existing Light Fixtures.Close To Major Schools,Walking Distance To Many Plazas,Central Air Conditioner,Library,Close To Hwy 401,407 & Much More. (id:25308)
3 Dalraith Cres
Brampton, Ontario
Newly Renovated 4 Bedroom Home In Sought After D-Section In Bramalea. Large Corner Lot With Beautiful Mature Trees. Bright And Spacious Living Area, Separate Dining Room And New Kitchen With Stainless Steel Appliances And Backsplash. 4 Spacious Bedrooms Upstairs With New Laminate Flooring. Finished Basement With Full Washroom Complete This Charming House. Perfect Starter Home! Close To Amenities, Transit And Schools.**** EXTRAS **** All S/S Appliances. Washer & Dryer. All Electrical Light Fixtures. All Window Coverings. Hwt Rental. (id:25308)
102 Orsett St
Oakville, Ontario
Welcome To This Bright And Spacious 1456 Sqft Semi-Detached Home Located At Quiet And Safe Crescent. 3 Oversized Bedrooms, Full Size S/S Appliances, Hardwood On Main And 2nd Floors 17', Newer Windows, New Roof Shingles 19', Finished Basement With Laminate, Garage 17' And Double Driveway, Move-In Condition. Walking Distance To Schools, Shops And Golf Club. Minutes Away From Oakville Place, Go Station And Qew.**** EXTRAS **** S/S Fridge, S/S Gas Stove, S/S Dishwasher, Range Hood 17', Samsung Washer And Dryer 17', Garage Door Opener, Elfs, Window Coverings, Furnace 18', A/C, Hot Water Tank 18' Is Owned (id:25308)
123 Bonham Blvd
Mississauga, Ontario
Village Of Streetsville 3 Bed, 2 Bath Semi Backsplit Located In Vista Heights District On Quiet Street. No Neighbours Behind! Walk To Schools, Parks, Transit & Lively Downtown! Combined Living/Dining W'hdwd. Massive Master (Used To Be 2 Bedrooms), Lg W/I Closet & Picture Windows. Eat-In Country Kitchen Walks Out To Private Covered Side Walkway Leading To Huge Multi-Level Deck W'outdoor Bar. Entertainer's Delight! Finished Basement Adds Extra Living Space.**** EXTRAS **** Fridge, Stove, B/I Microwave, B/I Dishwasher, Washer&Dryer, Cac, Elf & Window Coverings. Upgrades:Hy-Grade Steel Roof(2009),Cac(2013),Stone Patio/Concrete Driveway(2009),Attic Insulation(2017),Electrical Panel(2016). Excl: Deep Freezer (id:25308)
75 Laverty Cres
Orangeville, Ontario
Beautiful Detached Home In Newly Built Area Of Orangeville On A Premium Pie Shaped Lot.48.04 Feet Wide At Rear. 3 Bedrooms,4 Washrooms, 2 Bedrooms Finished W/O Basement, Coffered Ceiling, Upgraded 200 Amps . Great Size Bedrooms Very Spacious And Bright Home, Newly Painted. Breathtaking Trails And Mature Trees, Close To All Amenities. Don't Miss It. Watch Virtual Tour**** EXTRAS **** Storage Hut, Wooden Deck, 2 Fridge,2 Stove, Separate Laundry On Upper & Lower Level. W/O Basement Rented At $1500/Month To A Small Family . (id:25308)
99 James St
Toronto, Ontario
Fantastic Location!!! Seeking A Beautiful Home In A Charming Neighbourhood Close To The Waterfront? Look No Further! This Lovely 2-Storey Long Branch Home Is Not Only Close To The Go Station, Restaurants, Sunny Waterfront Views And Gorgeous Parks, But Also Provides The Character And Functionality Buyers Look For In A Home. Minutes From Gardiner/427/Qew And Sherway. Get Downtown In 20 Minutes! There Are No Similar Homes Currently On The Market, South Of Lake S**** EXTRAS **** Lbx On Side Door, Showings Between 10:00 Am And 7:00 Pm, 24Hrs Irrevocable On All Offers. Please Leave Card, Shoes Off, Lights Off And Lock Doors. (id:25308)
80 Baycliffe Cres
Brampton, Ontario
Stunning End-Unit Townhome Bathed In Natural Light! Spacious And Open-Concept Home Has It All - Large Living & Dining Room With Lots Of Large Windows And Hardwood Floors, A Beautiful Chefs Kitchen With Breakfast Bar. W/Out To Your On Private Balcony Perfect For Entertaining With Gas Bbq Hook Up And Beautiful View! (id:25308)
8 Shalom Way
Barrie, Ontario
Totally Tun Key, Pride Of Ownership 3400 Sq.Ft.Fin. Brick Home W/Walk Out Bsmnt & In-Law Suite. Enjoy This Serene Premium Pie Lot Backing Onto Lover's Creek Conservation Land. Surrounded By 3 Golf Courses In Desired Quiet Country Club Estates South Neighbourhood. Giant Master W/ 4 Piece Ensuite, California Shutters & Hardwood + Laminate Throughout Home. In Cooler Months Cozy Up To Gas Fp On Main & Bsmnt. Short 1Min Stroll To 3Acre Shalom Park & Nature Trails.**** EXTRAS **** Roof 2019, New Washer+Dryer, Fridge X2, Stove X2, Irrigation System, Water Softener, Garden Shed, Quartz In Kitchen. 5 Min Drive To Park Place, Go Transit, 10 Mins To Friday Harbour And/Or Lake & Beach. Bus Route 1 Min Walk. 4 Car Parking (id:25308)
19 Surrey Dr
Barrie, Ontario
Quiet Court Location, For This All Brick Home (3000) Sq.Ft. Living Area. Covered Front Porch, 4 Bedrooms, 2 1/2 Baths , Open Main Floor, Family Size Eat-In Kitchen / Island, Wall Pantry / Walk-Out To Private Deck, Gardens & Trees.Family Room / Gas Fireplace, 9 Ceilings On Main Floor, Halogen Lighting,Hardwood Flooring. Convenient Main Floor Powder Room , Laundry + Inside Entry To Double Garage.Large Master Bedroom Features 5 Piece Ensuite + Walk In Closet.**** EXTRAS **** Follow The Open Staircase To Lower Level Rec. Room + Games Area & Lots Of Storage. Close To Amenity's Cinema, Schools. Public Transit & Walking Trails To Little Lake Conservation Area Great Value At This Super Location (id:25308)
83 Moorcrest Dr
Aurora, Ontario
Perfect 3+1 Bedroom Detached Home * Premium 50X100Ft Deep Lot * Open Concept Living & Dining Room * Eat-In Kitchen W/S/S Appliances & Backsplash * Breakfast Area W/W/T To Deck * Family Room W/Gas Fireplace * Hardwood Flrs On Main * Master Bedroom W/ 4Pc Ensuite & W/I Closet * Finished Basement W/Rec Room + Family Room + Fireplace + Bedroom W/Closet & 2Pc Bath * Double Car Garage * Close To Schools, Parks, Shopping, Transit & More!**** EXTRAS **** Include Existing: Fridge; Stove; Dishwasher; Washer & Dryer; All Light Fixtures; All Window Coverings; Hwt (Rental) * Visit Virtual Tour @ Www.83Moorcrest.Ca (id:25308)
531 Elgin Mills Rd E
Richmond Hill, Ontario
Immaculate Large Bungalow With Huge Finished Basement At Bayview And Elgin Mills. Ideal For Large / Extended Family. Convenient To Everything. Practically A Smart Home With Rogers Ignite, Nest Fire Alarm, Nest Thermostat, My Q Garage Door Opener (An Remote), Central Vacuum, And Alarm System (No Contract). Control Most Home Systems Right From Your Smart Phone. You Can See Visitors Through Doorbell Camera, And Even Unlock The Door Remotely.**** EXTRAS **** New Central A / C (2019), Newly Renovated Bathrooms (2019), Newer Roof (2015), 100 Amp Circuit Breakers, Gas Stove Connection. (id:25308)
125 Poplar Cres
Aurora, Ontario
Bright&Spacious 4 Bdrm2 Bath End Unit Townhome W/Soaring Ceilings On Quiet Family Friendly Street In Prestigious Community Of Aurora Highlands.Full Reno W/All New Floors Thruout,All New Pot Lights,Brand New Kitchen W/Back Splash & Quartz Counters.2 Fully Redone Bathrooms.Master Has Built-In Double Closet.Professionally Painted Thruout.New Roof(2019),Finished Walkout Basement To Private Yard W/New Fence(2017).Walking Distance To Yonge, Transit&All Amenities.**** EXTRAS **** $$$ Spent Reno!Ready To Move In!Existing New: Fridge,Range,Hood Vent,B/I Dw,Washer&Dryer.High Efficiency Furnace(2018),Hwt(2018), Cac,New Garage Door(2016),Elfs,Window Coverings.Private New Driveway(2018),Outdoor Pool & Visitor Parking. (id:25308)
11896 Tenth Line
Whitchurch-Stouffville, Ontario
Welcome To This Stunning End Unit Town House In Stouffville. Cozy Living Space With O/Looks Backyard. Huge Kitchen With Dinning Area. S/S Appliances. Good Size Master Bedroom W/Walking Closet. Second Bedroom Is Generous Size Perfect For Kids. Detached Grg Plus Extra Parking W/Total Of 3Pk Spcs & Pad. Backyard Fully Fenced Ready For Summer Bbq And Family Gatherings. Backyard W' Dbl Gate At The Back. Close To All Amenities; Schools, Stores, Public Transit.**** EXTRAS **** S/S Fridge, Stove( 6 Months), B/I Dishwasher. Rangehood, Washer & Dryer. Window Coverings And All Elf's Fixture. Hwt Is A Rental (id:25308)
15 Cotton Crt
East Gwillimbury, Ontario
First Time Ever Offered For Sale In A Well Desired Location In Holland Landing. Nice Family Sized 4 Bedroom, 2 Bath Home With An Unspoiled Basement Waiting For Your Personal Touch. Large 3 Car Garage. No Backyard Neighbours.**** EXTRAS **** Gas Hot Water Tank Owned, Gas Furnace April 2015, Roof Reshingled Approx. 3-5 Years Ago, 3 Season Sunroom Re-Roofed 2018, Generator Hook Up, Unilock Driveway (id:25308)
209 Forsyth Rd
Newmarket, Ontario
*Do Not Miss This! *Sensational Raised Bungalow In High Demand Neighbourhood *Recent Renovations Thru-Out & Tastefully *Stunning Modern Kitchen W/ Caesarstone Counters, Custom Cab's & Tile B/Splash (2016) *Fully Finished Basement With Huge Rec Room Complete With Wet Bar *Generous Bdrm Sizes & Dbl Closets *Oversized Welcoming Iving Room & Formal Dining Room *Tasteful Modern Decor *Loaded With Long List Of Upgrades & Features *Value Plus, Will Not Disappoint**** EXTRAS **** *Hi-Eff Furnace 2016 *Reno'd 5-Pc Main Bath *Roof 2013 *New Custom Front Door W/ Decorative Iron & Frosted Glass 2015 *Hi-Quality Laminate Flooring On Entire Main *Vinyl Wndws W/ Front Sills Replaced '19 *Wow...10+ (id:25308)
199 Currey Cres
Newmarket, Ontario
Great Opportunity To Own Detached Freehold In Established Neighborhood. Spacious 4 Bedroom Home Located In The Heart Of Newmarket. Close To Schools, Shopping, & Public Transit. Large Corner Lot Featuring Inground Pool With Interlock And Garden Shed, Completely Private & Fenced In. Come & See This Beautiful Home.**** EXTRAS **** Hi Eff Gas Furnace, Central Air, Aluminum Lifetime Shingles, Two Driveways Providing Ample Parking, R/I Washroom In Bsmt. (id:25308)
#514 -2500 Rutherford Rd
Vaughan, Ontario
Highly Desired Villa Giardino In Maple Is The Ideal Place To Downsize! You'll Fall In Love The Moment You Walk Thru The Door With All The Natural Light Beaming In! Very Spacious & Bright Unit With Functional Floorplan Includes W/O To Large Balcony. Living Rm Is Open-Concept With Large Family Size Kitchen Just Like A Detached Home! 2 Generous-Sized Bdrms (1 W/In Closet),1 Ensuite Bath With Bidet,1 Powder Rm, & Laundry Rm W/Sink.*All-Inclusive Maintenance Fees***** EXTRAS **** Many Planned Activities/Social Events, Weekly Shuttle Bus To Shopping, And More! All Appliances Including Freezer In Laundry Rm, All Electric Light Fixtures, All Window Coverings, 1 Owned Parking & 1 Owned Locker. (id:25308)
