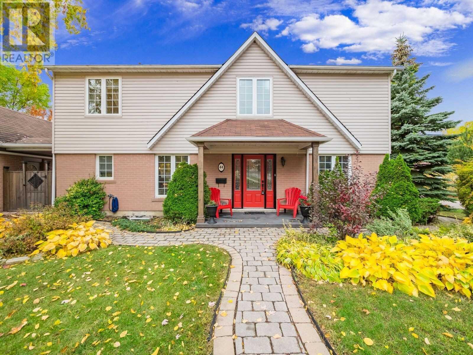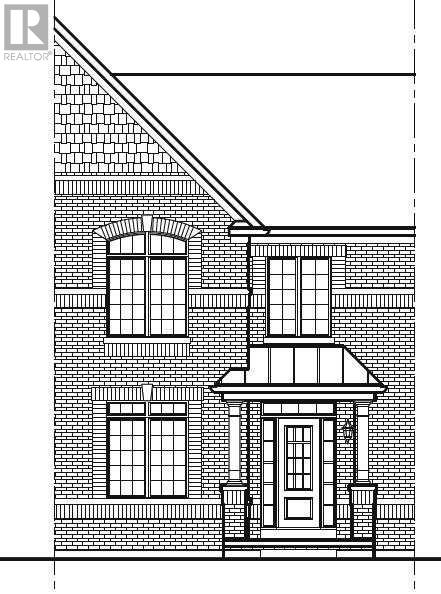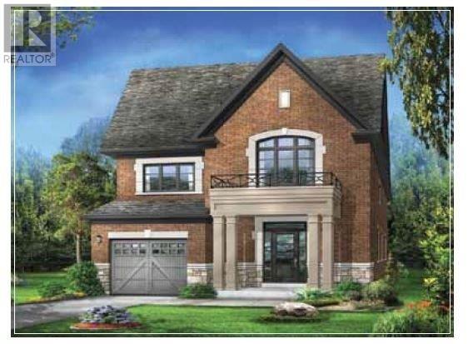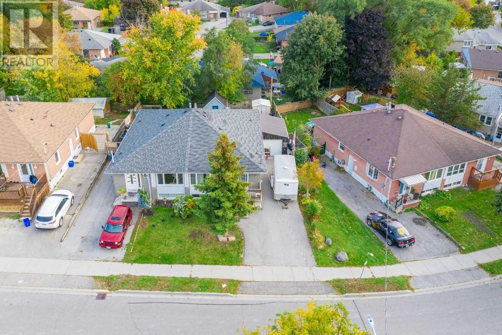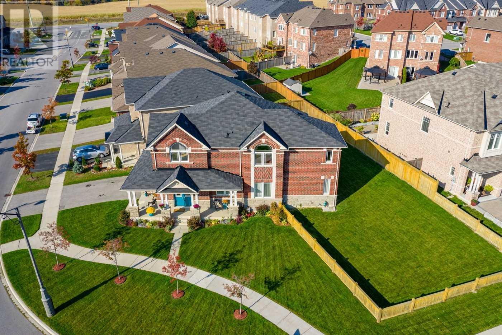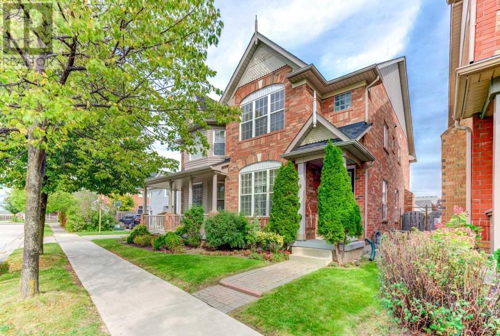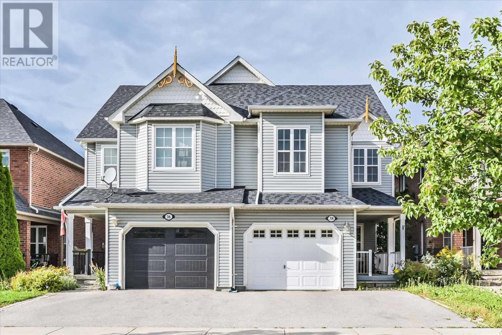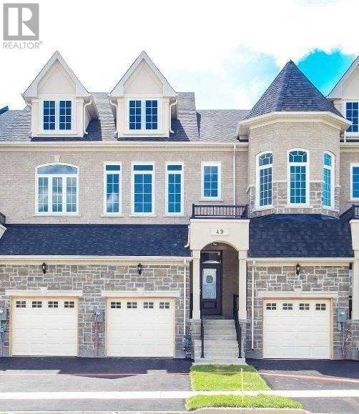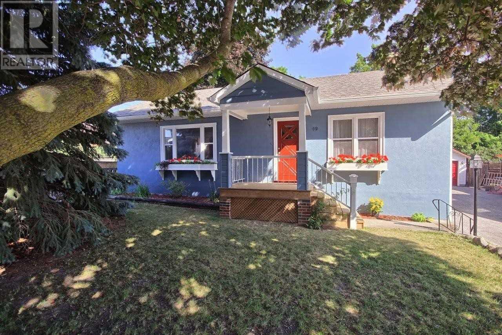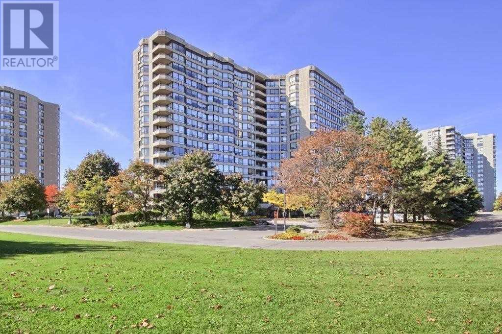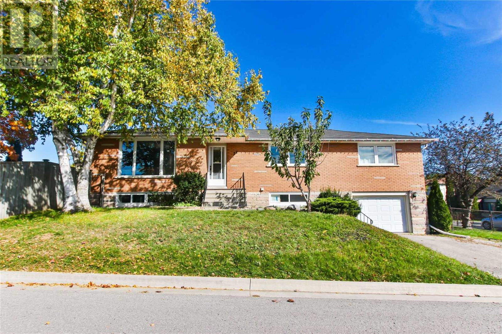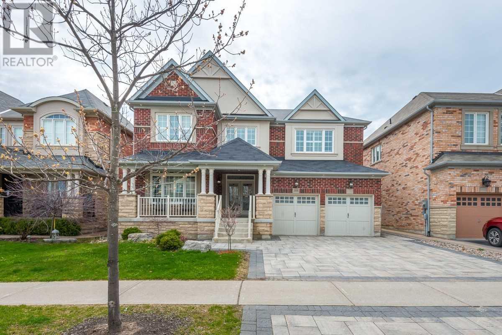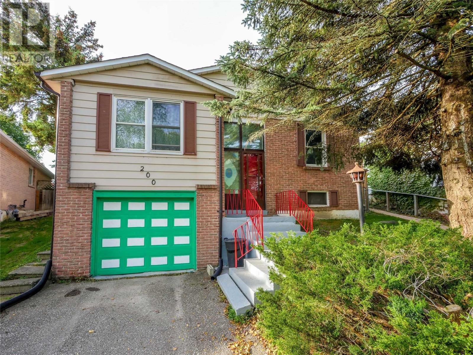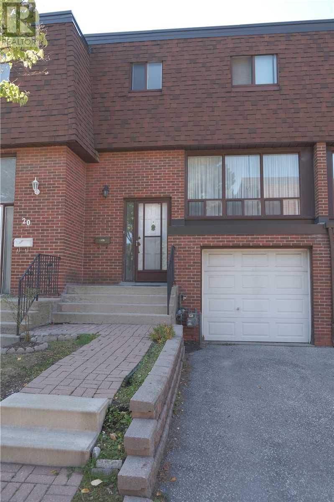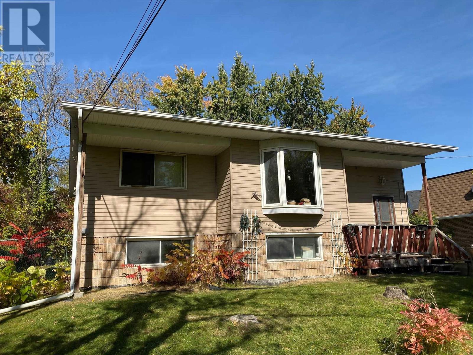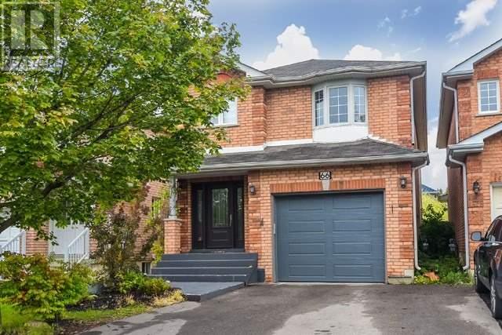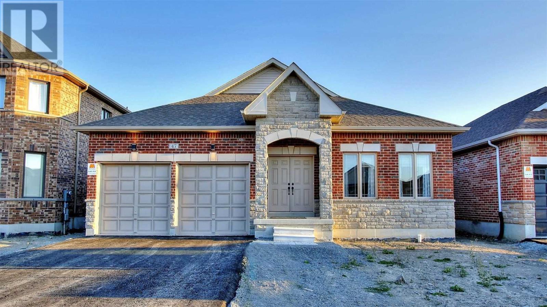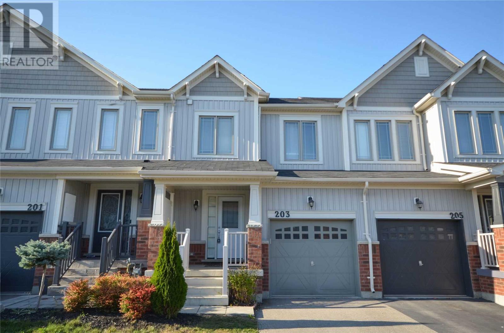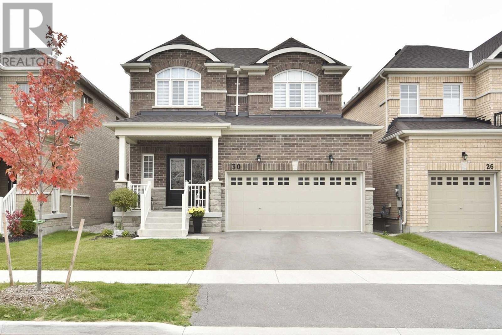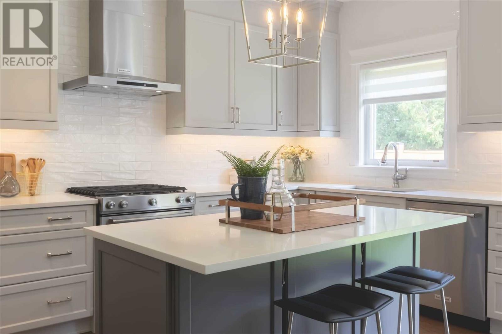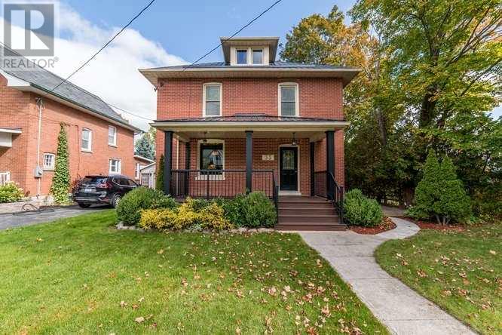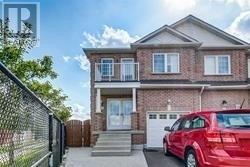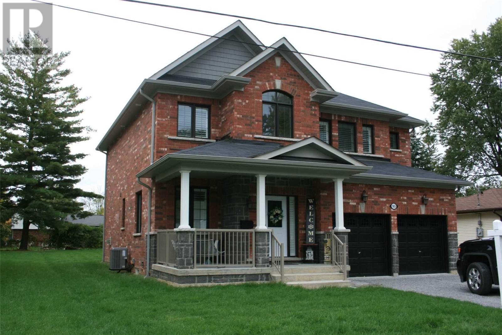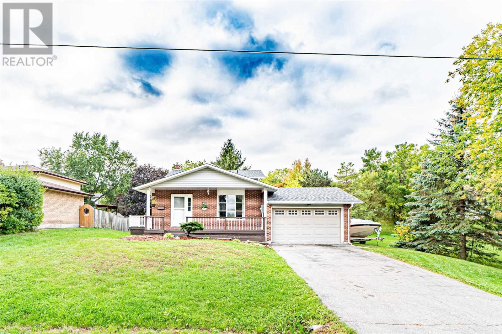44 Patterson St
Newmarket, Ontario
Beautiful 4+1 Bedroom Detached Home * Premium 45X109Ft Lot * Open Concept Living/Dining Room * Eat-In Kitchen W/S/S Appl+7Ft Centre Island & Granite Countertops * Breakfast Area W/W/O To Patio * Spacious Family Rm W/Gas Fireplace & Custom B/I Wall Shelves * Master Bdrm W/4Pc Ensuite & His/Hers Closets * Basement Apartment W/Private Sep Entrance + Liv/Din Rm + Kitchen + Gas Fireplace + Bedroom & 3Pc Bath * Huge Backyard W/Shed & Large Patio ***** EXTRAS **** Include Existing: S/S Fridge; Fridge; S/S Stove; Stove; S/S Dishwasher; Fridge; Stove; Dishwasher; Washer & Dryer; Upgraded Light Fixtures; All Window Coverings; Shed; Hwt (Rental) * Visit Virtual Tour @ Www.44Patterson.Ca (id:25308)
82 Carondale Sq
East Gwillimbury, Ontario
Builders Inventory Home. Flexible Closing. Approx. 1755 Sq Ft. Hardwood Floors On Main Floor. Freehold No Maintenance Fee. 2 Car Garage.**** EXTRAS **** $3500 Bonus Package At Decor Centre And 5 Appliances: S/S Fridge, Stove, Dishwasher And White Washer & Dryer. Tankless Hot Water Heater (Rental) Gas Line To Rear (Capped) For Future Bbq Hook Up. Shut Off Valves Under Each Sink & Toilet. (id:25308)
79 Carondale Sq
East Gwillimbury, Ontario
Builders Inventory Home. Flexible Closing. Approx 2016 Sq Ft. Hardwood Floors On Main Floor. House For Sale Is Elevation B Interior.**** EXTRAS **** $7500 Bonus Package At Decor Centre. Tankless Hot Water Heater (Rental) Gas Line To Rear (Capped) For Future Bbq Hook Up. Shut Off Valves Under Each Sink & Toilet. (id:25308)
130 Septonne Ave
Newmarket, Ontario
Bright, Spacious Open Concept Semi Detached With Separate Entrance To The Basement. Perfect Set Up For The In Laws! Very Large One Bedroom In Basement . Quiet Crescent, Child Friendly And Walking Distance To School, Shops & Transit.**** EXTRAS **** Fridge, Stove, Washer, Dryer, All Electric Light Fixtures, All Window Coverings. (id:25308)
25 Lady Gwillim Ave
Newmarket, Ontario
Looking For A Luxury Home On An Oversized Lot? Welcome To 25 Lady Gwillim Ave.This Exquisite Minto Built Home Offers 4 Beds, 3 Baths Nestled On A Pie Shaped Lot. 9 Foot Ceilings, 2nd Floor Laundry, Granite Counters, Bright, Spacious, Open Concept/ $$ Spent On Many Upgrades With Fine Attention To Detail/See Full List Attached. Close To 404, Parks, Schools, Shopping And Restaurants. Home Shows 10++, Don't Miss This One!**** EXTRAS **** Include: Fridge, Stove, Dishwasher, Washer, Dryer, Electric Light Fixtures, Window Coverings, (id:25308)
9 Pascoe Dr
Markham, Ontario
Lovely, Well Kept Spacious Semi In The Highly Sought After Neighbourhood Of Cornell. This 3 Bedroom Home Features Hardwood Floors, Open Concept Family Room And Eat-In Kitchen With Marble Countertop Island. 9 Foot Ceilings. Charming Backyard With Double Door Garage. Large Master Bedroom With 3Pcs Ensuite & Walk-In Closet. Close To All Amenities, Schools, Steps To Park, Community Centre, Library, Hospital, Shopping, Public Transit Ect...**** EXTRAS **** Existing Fridge, Stove, Dishwasher, Washer/Dryer, Bbq, All Electrical Light Fixtures, All Window Coverings, 2 Garage Door Remotes. A/C Unit. Hot Water Tank/Rental. Some Furniture Is For Sale Including Dinning Room Set. Original Owner. (id:25308)
38 Colonial Cres
Richmond Hill, Ontario
***Fantastic 4 Bedroom Open Layout Semi-Detached Home On Quiet Crescent In Oak Ridge Lake Wilcox Community!!!**Top Ranking School Zone Area.*Close To Hwy 404, Go Train, Parks And More Amenities! Large Great Room Walk-Out To Cedar Deck From Kitchen. Partially Finished Basement With Fully Finished 4Pc Bath. 2 Roughed In Bedrooms, Potential For 2nd Kitchen In Basement.******* EXTRAS **** Washer, Dryer, Fridge, Stove, Built-In Dishwasher, Grge Door Opener&Remotes,Chandelier In Dining (id:25308)
49 Maffey Cres
Richmond Hill, Ontario
Welcome To Brand New Freehold Townhouse In Great Location In Richmond Hill ***No Maintenance Fee At All***, 10 Feet Ceiling On Main Floor And 9 Feet Ceiling On Second Floor. ***Walk Up Basement*** Top Of The Line Materials, Large Windows, Open Concept Kitchen & A Lot Of Upgrades. *No Maintenance Fee At All*, Steps To All Amenities Such As Bus Stop, Viva, Schools, Parks, Shopping Plaza , Restaurant And Much More!**** EXTRAS **** Stainless Steel Appliances Including Fridge, Stove, Dishwasher, Hood, Washer And Dryer. Walk Up Basement. Granite Countertop, Hardwood Flr, Top Of The Line Material, Air Conditioner& A Lot Of Upgrades. Close To Trillium Woods Public School. (id:25308)
19 Scanlon Ave
Bradford West Gwillimbury, Ontario
This Gorgeous 3+2 Bed Home Has Been Renovated Throughout. Main Floor Features, New Kitchen W Black Ss Appliances, Quartz Counter & Breakfast Bar. Updated Washroom & Freshly Painted. Brand New Finished Basement With Waterproof Floors Throughout, 2 Bedrooms, Large Rec Room, Laundry/Kitchenette, New 3 Pc Bathroom & A Separate Entrance For In-Law/Apartment Opportunity. Steps To Downtown, Schools, & Transit.**** EXTRAS **** New Roof, Soffits, And Eaves (2019), New Ac (2018) Includes: All Existing Appliances, Elfs, Window Coverings, And Shed. Hot Water (Rental) (id:25308)
#614 -7440 Bathurst St
Vaughan, Ontario
!!!Desirable Promenade Location!!! Spacious 2+ Den, Aprox 1300Sqft, South/West Exposure. Fully Renovated. Thousands $$$ Spent On Executive Style Finishes! Huge Floor Plan Ideal For Families & Entertaining. Renovated: Kitchen With Xl W/In Pantry, Bathrooms, Laminate Floors And Smooth Ceilings Throughout. Steps To Promenade Shopping Center. Walking Distance To Disera Shops, Places Of Worship, Transit Right At The Door!! Beatifull Outdoor Pool And Tennis Court.**** EXTRAS **** S/S Appliances; Fridge, Stove, Washer, Hood/Fan.Large Samsung Washer And Dryer. Custom Kitchen Cabinets W/ Quartz Counters, Pot Lights, Bathroom Vanities. All Utilities +Cable Are Incl In Maintenance Cost. (id:25308)
77 Toronto St
Bradford West Gwillimbury, Ontario
Location, Location! Renovated Raised Bungalow That Is A Perfect Home To Rent, Retire Or Start A Family In! Beautiful New Hardwood Floors, Trim & Doors Throughout! 3 Good Sized Bedrooms, 2-4 Piece Baths, Jacuzzi Tub For Two, And A Lovely Eat-In Kitchen That Overlooks The Huge Yard And Large Deck. Newer Patio Doors, Windows, Furnace And Hwt. Attached Garage And A Beautiful Living Space! Fully Finished Basement And Ability To Convert Into Legal Rental Unit.**** EXTRAS **** Fridge, Stove, B/I Dishwasher, Washer, Dryer, Central Vac + Attachments, Garage Door Opener, Water Softener, Ro Filtration System & Shed. Walking Distance To Shops, Restaurants, Transit, Go Station & Schools. (id:25308)
388 Downy Emerald Dr
Bradford West Gwillimbury, Ontario
Stunning 5-Bdrm Detached Home On Premium 50X115 Lot, Quiet Street, Short Walk To Shopping Centre/Library/Gym/School. Minutes To Hwy400/Go Station. $$$ Spent On Renovation. 9' Smooth Ceiling Main Flr, Open Concept, Oak Hardwood Flr/Pot Lights/Crown Moulding/California Shutters Throughout. Gourmet Kitchen W/Maple Cabinet/Granite Countertop/High End Applicances. All Bdrm W/Access To Ensuite. Separate Entrance To Bsmt. Interlock Driveway/Patio, Fenced Backyard.**** EXTRAS **** Ss Fridge, Stove, Dishwasher, Washer, Dryer, All Electrical Fixtures, California Shutters, Hot Tub, Gazebo. Hot Water Tank (Rental), Furnace (Rental). Central Vac Underneath Centre Island. (id:25308)
200 Currey Cres
Newmarket, Ontario
Great Opportunity To Own A Bungalow On One Of The Biggest Lots In The Area. Pie Shaped And Almost 180 Feet Deep And 80 Feet Wide In The Back! Huge Backyard W/Veggie Garden. Home Well Taken Care Of By The Same Owners Since It Was Built 43 Years Ago. 3 Bedrooms And Finished Basement. Spacious Eat-In Kitchen With Lots Of Cupboard Space And Side Entrance. Get In The Market And Update Later Or Make It Your Dream Home Now. Lots Like These Don't Come Up Anymore.**** EXTRAS **** Incl.: Washer, Dryer. Fridge, Stove, Microwave, Dishwasher, Freezer In Bsmnt, Garden Shed, Wood Stove, Gas Stove, Elfs, Drapery, Wdw Covers, 4 Ceiling Fans. Hot Water Tank Is Rental (id:25308)
22 Stately Way
Markham, Ontario
Immaculate Home With 3 Bedrooms, Natural D?cor, Parquet Floor Throughout. Minutes To Hwy 407, Hwy 7, And Public Transit. Walking Distance To Thornlea S.S., Willowbrook P.S., Stornoway Crescent P.S. And 10 Minutes From Toronto Montessori Schools At 8569 Bayview Ave.**** EXTRAS **** Frdige, Stove (19), Washer (19), Dryer (19), Hood Fan (19). Central A/C, All Window Coverings, And Elf. Roof (2017), Hwt (R) (id:25308)
156 Riveredge Dr
Georgina, Ontario
Attention Investors & Handymen - Your Search Is Over! Detached, Raised Bungalow In Desirable Neighbourhood On Large Lot. Finished Basement With Separate Entrance & Kitchen Has Potential For Income, In-Law Or Nanny Suite. Private Fenced Backyard With Mature Trees. Detached Garage Perfect For She Shed Or Man Cave. Close To Highway, Marinas, Shops & Lake. Don't Miss Out, Book A Showing Today!**** EXTRAS **** Included: Fridge (2), Stove (2), Washer/Dryer (Basement), Dishwasher (2) Furnace (Owned), A/C (Owned), Hwt (Rental). Upgrades: Shingles (14), Furnace & A/C (13) Excluded: Freezer, Microwave, Washer & Dryer (Upper) (id:25308)
66 Clearmeadow Blvd
Newmarket, Ontario
Beautiful Detached 4 Bedroom Home In Desirable Newmarket Neighbourhood! Great Investment Opportunity, Tenants, In-Law Or Nanny Suite With Separate Entrance & 2nd Kitchen. Bright, Open Concept Layout W/Hardwood In Living & Dining Rms. Crown Moulding Throughout Main Fl. Eat-In Kitchen W/Granite Counters, Pantry & W/O To 2 Tier Deck. Close To Parks, Walking Trails, Schools, Shopping, Public Transit, Hwy 404 & More. Don't Miss Out Book A Showing Today! ** This is a linked property.** **** EXTRAS **** Incl:Fridge (2), Stove (2), B/I Dishwasher, B/I Microwave, Washer, Dryer, Garage Door Opener, All Window Coverings, Elfs, Furnace, A/C, Hwt (Rental). Upgrades:Garage Door & Shingles(18); Deck(17), Front Door, Driveway & Concrete Walkway(16) (id:25308)
47 Pollock Ave
Brock, Ontario
Bright & Spacious/Rare 2220 Sq Ft Bungalow! Generous 3 Bed 3 Bath W/ Ensuite! All Brick & Stone Exterior! Sparkling Quartz Counters! Dark Hardwood! Hillcroft Marble Fireplace! Oversized Windows! High-End S/S Appliances And Light Fixtures! Contrast Gray Highlights! Modern Staging! Basement Entry Potential! Town Water/Sewer! Lakeside Living, Go Bus, Schools, Conveniences, Recreation!**** EXTRAS **** Incl All Existing Appl: Fridge, Gas Stove, Dw, Microwave, W/I Freezer,Wash & Dry, All Upgraded Elf's; Tankless Hwt; Flexible Closing! Seller Credit Offered! Seller Credit: Deck - $2000, Central Vac $1000, Gar Openers $1000, Fence - $1500 (id:25308)
203 Orr Dr
Bradford West Gwillimbury, Ontario
3 Bedrooms & 3 Bathrooms Open Concept Townhome. This Home Features Hardwood Floor, Oak Stairs, Granite Countertop, Under Mount Sink, Pantry, Stainless Steel Appliances And Convenient Second Floor Laundry. Located Close To Schools, Shopping, The New Middletown Park, Minutes To Hwy 400 And 45 Minutes From Toronto**** EXTRAS **** Fridge, Stove, Microwave, Dishwasher, Washer And Dryer. (id:25308)
30 Romanelli Cres
Bradford West Gwillimbury, Ontario
Beautiful 4 Bedroom Home With Finished Basement. Loaded With Upgrades Through Out. 9 Ft Ceilings, Pot Lights, Gleaming Floors. Upgraded Kitchen. Bright, Spacious Family Room With Gas Fireplace. Large Master Offers Walk-In Closet With Spa Like Ensuite W/ His & Her Sinks, Soaker Tub & Seperate Shower. Close To Parks, Shopping, School & Amenities.**** EXTRAS **** S/S Fridge,Gas Stove W/Oven,Hood Fan,D/W,Pot Filler,Reverse Osmosses,Water Softner,Elfs,Blinds&Rods (Drapes Not Included),1 Garage Door Opener W/Key Pad And 2 Remotes,Hwt (R).Exclude:Surround Sound,Tv Brackets&Shoe Fixture At Front Entrance (id:25308)
170 Mcgahey St
New Tecumseth, Ontario
From The Moment You Enter It Will Become Clear, This One Isn't Like The Others!! Tasteful Modern Luxury Is Evident Throughout With No Detail Spared & An Uncompromising Commitment To Only The Finest Of Finishes. Stunning Upgrades From Top To Bottom. Custom Designed Gourmet Kitchen, Custom Chandeliers, Custom Trim Work & Smooth Ceilings Throughout, Gorgeous Hardwood, The List Goes On!! Master Retreat W/ Custom Designed 6Pc Spa-Like Ensuite W/ Designer Finishes.**** EXTRAS **** Your Eyes Will Be Drawn To What's On The Surface But The Devil Is In The Details. Many Thoughtful 'Hidden' Bonuses, Far Too Many To List. Please Request From Your Realtor The Full List Of Upgrades And Hidden Perks This Home Has To Offer. (id:25308)
33 Albert St S
Brock, Ontario
Home Sweet Home! Beautifully Restored Home Circa 1922. Charming With Original Floors & Trim. Spacious Foyer, Pocket Doors Lead To Liv Rm & Din Rm. Remodelled Kitchen With Island, Original & Custom Cabinets. Back Addition With Main Floor Laundry, Powder Rm & Huge Storage Closet. 3 Generous Size Bdrms, Stairs To Finished Loft With Window Seat Box, Lovely Maintenance Free Front Porch. Private Fenced Yard, Just Under Half An Acre! This Home Is An Absolute Gem!**** EXTRAS **** Detached Oversized 2 Car Garage With Storage Loft & 100 Amp Service. Includes:Electric Light Fixtures, Window Coverings, Pot Rack, Sm Table In Kit(Under Window), (4) Kit Stools,Fridge, Stove, Built-In Dishwasher& Microwave, Washer & Dryer.. (id:25308)
134 Deepsprings Cres
Vaughan, Ontario
Welcome To This Lovely Semi-Detached Home Located In The Heart Of Vaughan. This Home Comes With 3 Bedrooms,4 Bathrooms And A Lot Of Natural Light Flowing Through. Enjoy The Views From A Large Backyard, Close To Schools, Parks, Grocery Stores And Transportation.**** EXTRAS **** All Light Fixtures, All Window Coverings, All Appliances, Washer & Dryer (id:25308)
165 Pleasant Blvd
Georgina, Ontario
Wow! Beautiful, Very Current, Almost New 4 Bed, 4 Bath Home On Mature Lot. Aprox 2500 Sqft Of Modern Living. 9Ft Ceilings, Upgraded Kitchen W/ Granite Counters, Backsplash, Centre Island, All New S/S Maytag Apps. Gorgeous Panel Mouldings Through Out. Engineered Hardwood & Ceramic On Main Level. Main Floor Laundry & Entry From Garage W/Mud Room. This Home Is A Must See. No Disappointments Here! Fabulous Central Location Close To Shopping &404. Tarion Warranty.**** EXTRAS **** Included: All New 2019 Maytag Appliances. S/S Fridge, Stove, B/I Dwasher, Microwave, Range Hood, Washer&Dryer. 2019 Air Conditioner. New California Shutters Throughout House. Exclude: 1 Tv Wall Mount. (id:25308)
43 School St
East Gwillimbury, Ontario
Opportunity Awaits To Own An Awesome Backsplit With Never-Ending Accommodation For Up To Two Complete Families Offering Several Upgrades And Genuine Care + Upkeep Over The Years. Featuring 4+1 Bedrooms, 3 Bathrooms, 2 Kitchen, 2 Decks. Fall In Love With Its Nice And Airy Layout And Surrounding Greenery While Being Close To Schools, Shopping And Highways. Do Not Wait, Visit This Home Today!**** EXTRAS **** Roof 2016, V-Siding 2016, Some Windows 2014, Garage Door 2014, Incld : Fridge X2, Gas Stove, Stove, B/I Micro X2, B/I Dwshr X 2, Washer/Dryer, Main Heat Gas, F/P 2nd Baseboard, 200 Amp Serv, Hwt Is Owned, Garden Shed. (id:25308)
