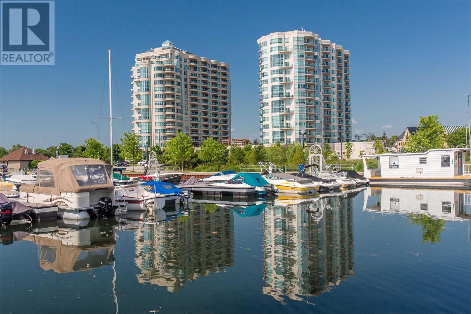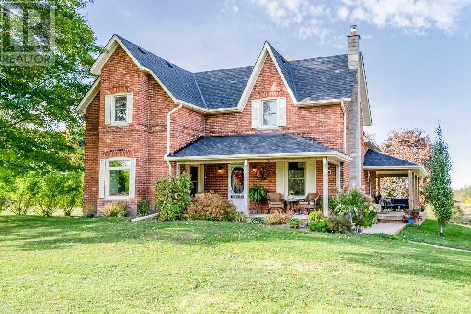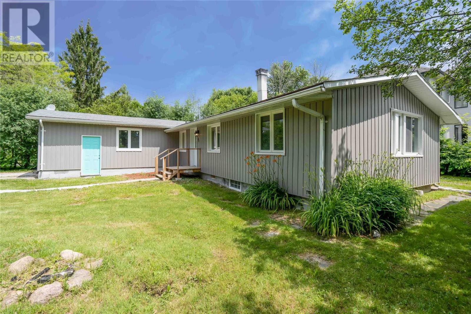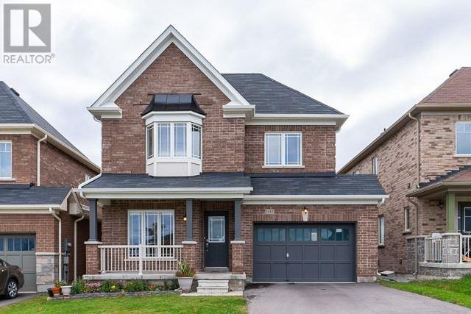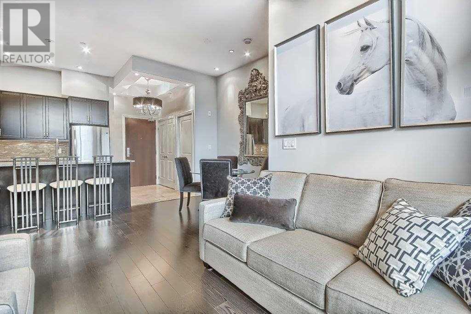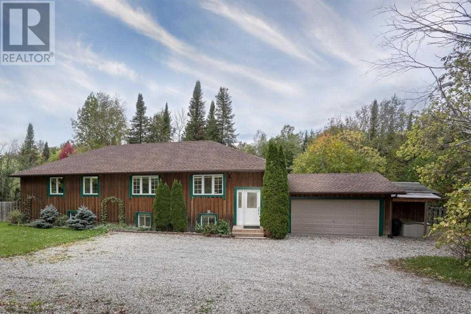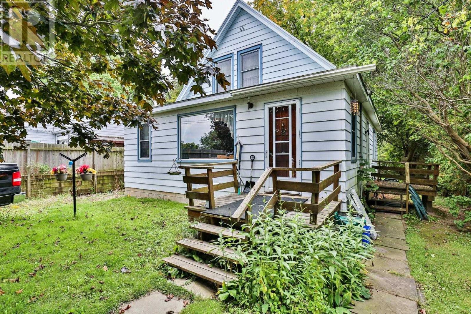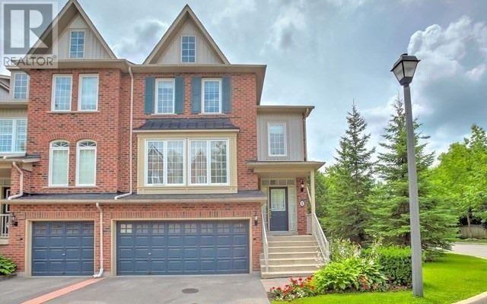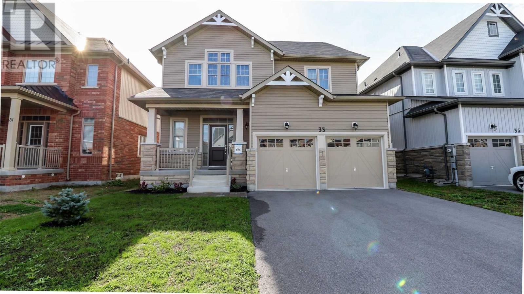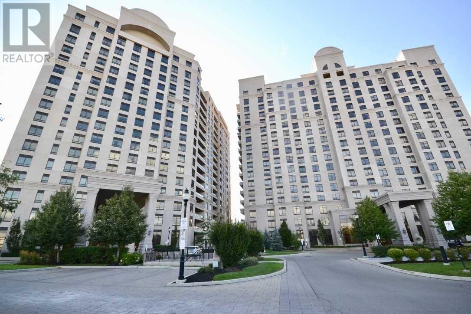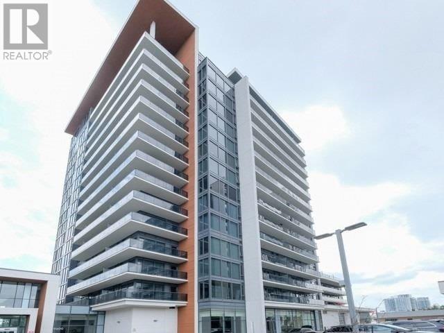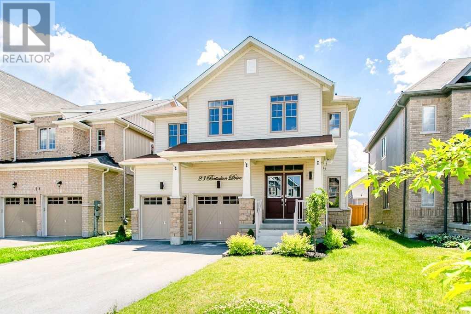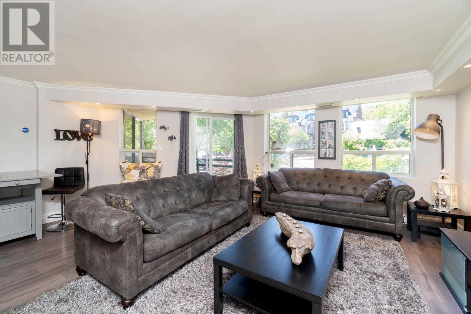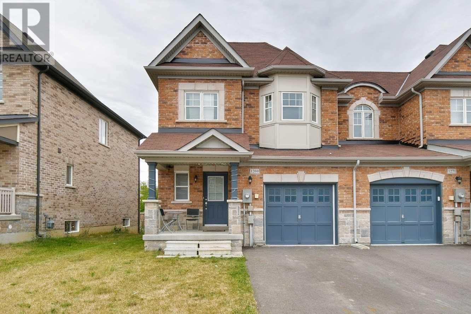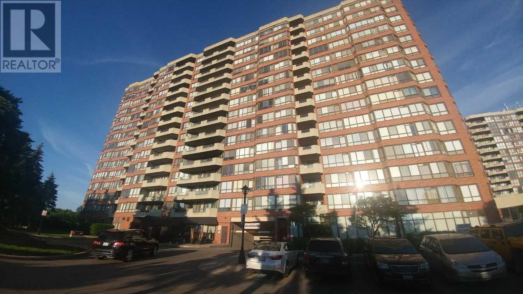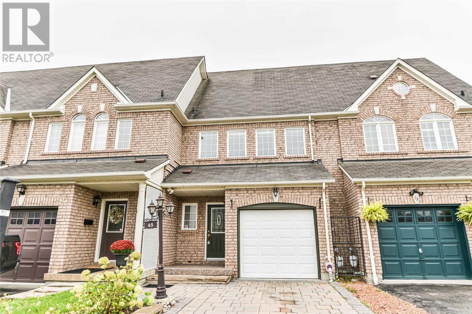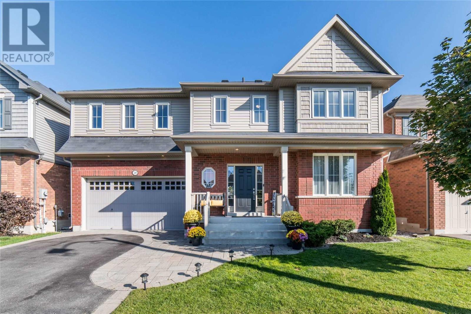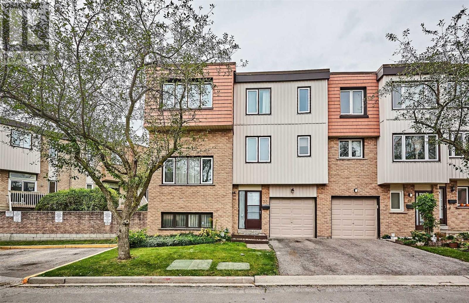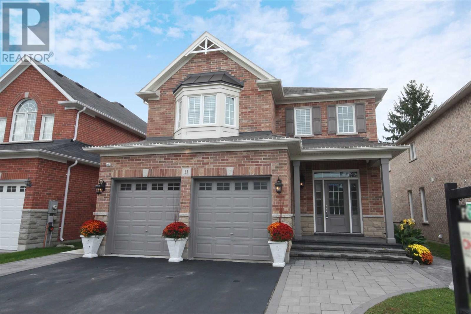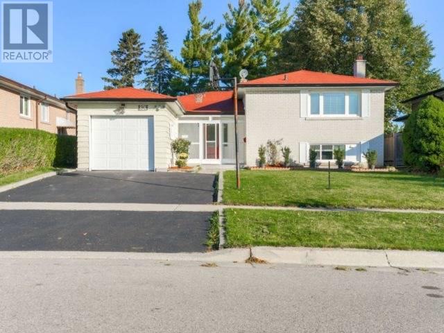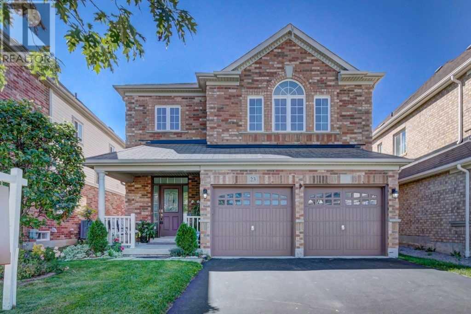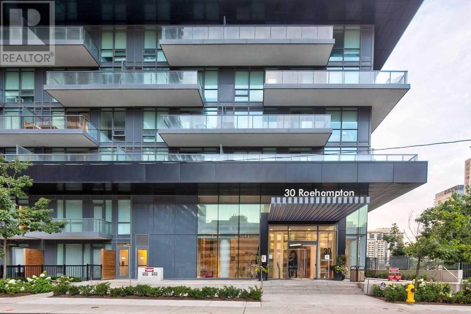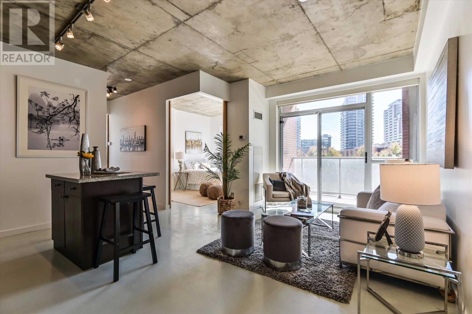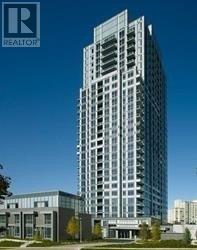#1405 -2 Toronto St
Barrie, Ontario
Welcome To Grand Harbour. This 2 Bed, 2 Bath Suite Offers 1340 Sq Ft Of Open Living Space. This ""Trade Winds"" Model Boasts Lovely Views Of Kempenfelt Bay, The Marina & Downtown. This Suite Has Been Immaculately Maintained By Its Orginal Owner With Neutral Paint, Pot Lighting & Whitewash Plank Flooring. The Kitchen Overlooks The Large Living Room With Fireplace And Is Saturated In Natural Light. The Master Bath Has A Large Glass W/In Shower And Jet Tub. (id:25308)
3988 7th Line
Innisfil, Ontario
Top 5 Reasons You Will Love This Home:1) Fully Renovated Century Home Placed A Short 5 Min Drive From Hwy 400 Access 2) Charming Curb Appeal With An Expansive Wraparound Covered Porch And All-Brick Exterior 3) Beautifully Updated Bathrooms & Renovated Kitchen Featuring Granite Countertops 4) High-End Finishes Including Newly Installed Bamboo Flooring 5) Countryside Property Boasting Mature Trees And Picturesque Views. For Info, Photos & Vid, Visit Our Website**** EXTRAS **** Inclusions: Fridge, Stove, Dishwasher, Washer, Dryer. (id:25308)
99 Cooks Bay Dr
Georgina, Ontario
Imagine Sitting In The Living Room, While Watching The Water And The Boats Go By In The Summer And Nothing To Block Your View. That's What 99 Cooks Bay Drive, In Keswick Offers. Raised Bungalow, Completely Turn-Key. All Brand. New Floors, New Finishes, New Appliances. Directly Across The Street From Lake Simcoe. 3 Bedrooms, 2 Full Bathrooms, And Upgrades In The Entire Home. Separate Entrance To The Back Porch Too.**** EXTRAS **** Fridge, Stove, Dishwasher, Microwave Range, Washer/Dryer (Stackable) (id:25308)
1443 Lormel Gate Ave
Innisfil, Ontario
Ready For Immediate Possession!! All Brick Detached Home With Walk-Out Basement. 4 Bedrooms. Mentor Family Room With Beautiful Gas Fireplace. Rich Strip Hardwood Floors, 9 Foot Ceilings On Main Floor, Huge Kitchen, Granite Counters. Walk-Out From Kitchen, Eat In Area, Formal Living Room. Handy 2 Pc Off Main(Lower). Large Master Bedroom With Beautiful Ensuite Bath (Deep Soaker Tub) And Huge Separate Shower, Walk-In Closet. Basement Has Large Walkout Sliding.**** EXTRAS **** Functional And Bright Home. Great For Commuters, Schools, Shopping And Trails Close By. Tarion Warranty Remains. Inclusions: Fridge, Stove, Washer, Dryer, Elf's, Window Coverings. (id:25308)
#112 -111 Civic Sqaure Gate
Aurora, Ontario
This Main Level Spacious Modern Luxury Condo Is One Of Few Units In The Building Featuring 10' Ceilings, Stunning Interlock Garden Terrace W/ Private Gate, High End Finishes, Laundry Room W/ Storage, Remote Floor To Ceiling Blinds And Soaring Floor To Ceiling Windows That Allow Plenty Of Natural Light! Street Parking Right Outside The Terrace Gate. A Short Walk To All Amenities; Go Transit Toronto, Cineplex, Banks, Restaurants, Grocery Stores, Medical & More!**** EXTRAS **** This Unit Features; Walk In Laundry Room W/ Extra Storage! Spacious Ensuite Bath, His & Hers Closets, Top Of The Line Finishes Throughout; Upgraded Tile, Back Splash, Pot Lights, Granite & Marble Counters, Hardwood Floors, Ss Appliances (id:25308)
9318 County Rd 1 Rd
Adjala-Tosorontio, Ontario
Country Living At It's Best! Warm, Inviting Newly Built Energy Efficient Bungalow Situated On 1.2 Acres! 10 Mins West Of Hwy 50. Great Commuter Location, Spacious Kitchen, Great For Entertaining, W/Out To Deck W/ Hot Tub. Bright Fin Bsmt W/ Kichenette, New Floors, New Washrooms, Freshly Painted Thru-Out, Above Ground Salt Water Pool For Summer Fun. Fully Fenced Lot.**** EXTRAS **** All Elfs, All Window Coverings, 2 Fridges, Stove, Dishwasher, Washer/Dryer, Garage Door Opener, Uv Light W/ New Filters, Water Softener, Sump Pump Has Battery Back-Up, Propane Tank Rental, Hwt Owned (id:25308)
21032 Leslie St
East Gwillimbury, Ontario
Fantastic Opportunity To Build Your Dream Home! Experience The Feel Of Country Living In This Quaint Home Located In Queensville. 3+1 Bedroom, 1.5 Bath, Side Entrance With A Beautiful 46.29 Ft X 199.59 Ft Lot. Mature Trees Abound On This Large Property With Many Options For Renovators And Builders. Minutes To 404, Close To Schools And Surrounding Amenities.**** EXTRAS **** All Elf's, Fridge, Stove, Washer, Dryer. (id:25308)
#1 -100 Elgin Mills Rd W
Richmond Hill, Ontario
Rare End Unit Townhouse W/ Double Car Garage, Spacious Open-Concept Floor Plan, Feels Like A House, Many Windows, 9' Ceilings, Hardwood On Main Floor, W/O From Bsmt, Direct Access To Garage, Gas Fireplace, Pot Lights, Upgraded Kitchen W/Pantry, Granite Countertops And Mosaic Tile Backsplash, S/S Appliances, Jet Tub&Double Sink In Master Ensuite, 2nd Floor Laundry. Conveniently Located @ Yonge And Elgin Mills, Walk To Bus Stop/Groceries/Restaurants/Shops/Parks**** EXTRAS **** Fridge, Stove, Built-In Dishwasher, Built-In Microwave, Washer, Stacked Washer & Dryer, Garage Door Opener W/ Remote, Central Vacuum & Equipment, Alarm System, All Blinds, All Electric Light Fixtures. Exclude: Living Rm Chandelier & Drapes (id:25308)
33 Battalion Dr
Essa, Ontario
Lovely 2,382 Sqft 4 Bed, 2.1 Bath Home Near Ep Ravine With Trails. Open Concept Layout, 9' Ceilings, Hardwood, Gas Fireplace & Upgraded Bathrm Sinks, Elfs, Kitchen Cabinets, Doors & Baseboards. Eat-In Kitchen Has Ss Appliances, Tile Backsplash & Breakfast Bar. Large Master Has W/I Closet, 4Pc Ensuite With Soaker Tub & Glass Shower. Dbl Garage With Inside Entry. Blank Canvas Lower Level Has R/I Bathroom. Close To Amenities & 15 Mins. To Hwy 400. Shows 10+**** EXTRAS **** Fridge, Stove, Microwave, Dishwasher, Washer, Dryer, Window Coverings, Light Fixtures, Central Vacuum With Accessories, Air Conditioner, Air Exchanger, Water Softener, Garage Door Openers With Remotes. Hot Water Heater Is Rental. (id:25308)
#812 -9255 Jane St
Vaughan, Ontario
Wow!! Unheard Of Price For Tower #4!!! Don't Miss It! Come See This Stunning 2 Bedroom Suite At Magnificent Bellaria Tower 4! Beautiful, Bright & Spacious Corner Suite W/1100 Sq/Ft Of Luxury W/Spectacular East/South Views * Open Concept Design Loaded W/Upgrades Including Upgraded Kitchen W/Breakfast Bar, Granite Counters, Modern Backsplash * Beautiful Baths W/Glass Showers, Stone Counters * Hardwood Floors, Pot Lights, 9' Ceilings & Wow, Windows Everywhere!!**** EXTRAS **** ***Spectacular Views*** Fridge, Stove, D/W, Otr Micro, Washer/Dryer, Laundry W/Tub, Cac, Parking & Locker, Open Balcony, Concierge/24 Hr. G/H Security, Luxury At It's Finest! Shopping, Cafes, Vaughan Mills, Schools, Parks, Wonderland. (id:25308)
#208b -9600 Yonge St
Richmond Hill, Ontario
Amazing Opportunity To Own This Beautiful Condo, Corner Unit At The Luxurious Grand Palace Tower In The Heart Of Richmond Hill. Spacious Open Concept Floor Plan, 9Ft Ceilings, Floor To Ceiling Windows, Unobstructed South Facing View!! Gorgeous Upgraded Kitchen,2 Bedrooms, 2 Full Baths 2 Large Balconies. Your Own Private Large Terrace For Parties Or A Nice Cup Of Tea With Barbeque Hookups!!!**** EXTRAS **** S/S Fridge, S/S Dishwasher, S/S Microwave, B/I Oven & Cook Top, Stacking Washer/Dryer. All Electrical Fixtures And Blinds. One Parking And One Locker! (id:25308)
23 Battalion Dr
Essa, Ontario
Top 5 Reasons You Will Love This Home: 1) Easy-Care Hardwood And Ceramic Tile Flooring Throughout 2) Charming Family Room Boasting An Accenting Stone Wall And A Gas Fireplace 3) Fully-Fenced Backyard Featuring A Hot Tub And A Newer Deck Spanning The Back Of The Home 4) Modern Kitchen Complete With Stainless Steel Appliances 5) Turn-Key, 2-Year New Family Home Finished From Top-To-Bottom. 3896 Fin.Sqft. For Info, Photos & Video, Visit Our Website.**** EXTRAS **** Inclusions: Fridge, Stove, Washer, Dryer, Dishwasher, Light Fixtures, And Window Coverings. (id:25308)
#103 -100 Arbors Lane
Vaughan, Ontario
Modern & Upgraded Throughout! Bright & Spacious Open Concept 1+ Sunrm Condo On Ground Floor! Floor To Ceiling Windows, New Wide Plank Flooring. Espresso Kitchen With Granite Counters, Stone Bcksplsh, Newer S/S Appliances. Crown Mldgs,Theatre-Style Pot-Lights, High Bsbrds. Huge Walk-In Closet & In-Suite Retreat With Soaker Tub & Double Sink In Master Brm. Amenities Incl:Gym*Indoor Pool*Party Room*Sauna **Walk To Market Lane Plaza For Groceries & Restrnts****** EXTRAS **** *Move In Ready Home* Incl: Newer S/S Fridge, Stove, D/W, In-Suite Laundry With Stackable Washer/Dryer Excludes:T.V Mount, W/I Closet Dressers, 2 Mirrored Wardrobes, Nest Therm, Window Drapes, Mounted Lights & Artwork (id:25308)
1269 Bardeau St
Innisfil, Ontario
Bright And Spacious Corner End Unit Townhouse,Premier Ravine Lot. Site Area Is Almost 5000 Sq Feet.Many Upgraded, Hardwood Floor, Huge Master Bedroom With 4 Piece Ensuite, Separate Shower. Garage Entry And Backyard Access. Close To Hwy, Park, Lake , School And Shopping.**** EXTRAS **** S/S Fridge, B/I Dishwasher, Washer & Dryer, All Blinds All Elfs. (id:25308)
#ph01 -33 Weldrick Rd E
Richmond Hill, Ontario
Investor Good News! Tridel Built! Penthouse 2+1 Unit; Great Facilities For Senior,Parking Spot Close To Elevator, Transit Stop At Main Entrance. Steps To Yonge St, Hillcrest Mall,Grocery! 1181 Sq Ft. High Unobstructed Nw View! Spacious Eat-In Kitchen With European Style Cabinets, B/I Dw, Ceramic Backsplash. Large Master Bedrm With 4Pc Ens Bath. Double Walk-Thru Closets & Walk-Out To Private Balcony. Den Can Be Used As 3rd Bedroom!**** EXTRAS **** Upgraded Kitchen: Ss Fridge, Ss Stove, Ss B/I Dishwasher, Ss Built-In Microwave, Washer, Dryer, 1 Parking & Locker. Amazing Recreational Facilities Inc: Indoor Pool, Whirlpool Spa, Tennis Court. Tenant Willing To Stay Till Aug 2020. (id:25308)
65 Root Cres
Ajax, Ontario
Stunning Freehold 3 Bedroom 3 Bathroom Town House In The Heart Of Ajax, Situated On A Cul De Sac, Walk-Out Finished Basement, Backs Onto Ravine, Hardwood Floor Throughout, Picture Window, Interlocking Drive Way, Amazing Landscaping, Large Kitchen With Granite Countertop, Master Bedroom With Ensuite Bathroom, Freshly Painted, A Must See, Close To Schools, Ajax Community Centre. Minutes To 401 And 407.**** EXTRAS **** Fridge, Stove, Built In Dishwasher, Washer And Dryer, All Window Coverings, All Electrical Light Fixtures. Their Is A Side Entrance Through The Garage To The Back Yard (Pathway) (id:25308)
2299 Pilgrim Sq
Oshawa, Ontario
With Over 3000 Sq. Ft Of Finished Living Space, This Home Is One You Don't Want To Miss! Featuring Hardwood Throughout Main, 9' Ceilings, Granite Counters In Eat-In Kitchen, & W/O To Backyard W/ Oversized Deck & Gazebo Covered Hot Tub! Open Staircase Leading To Upper Level Boasting 4 Spacious Bedrooms, Incl Master Retreat With W/I Closet & 4Pc Ensuite. Completely Finished Basement With Open Concept Rec Room! Don't Pass This One By! (id:25308)
#35 -15 Guildwood Pkwy
Toronto, Ontario
Rarely Offered & Just Minutes Away From The Lake, You're Not Going To Want To Miss Out On This! Enter Into Lrg Foyer Which Will Lead You Up To Main Flr Featuring Bright & Spacious Grand Rm W/Soaring High Ceilings & W/O To Deck Overlooking Greenery. 2nd Flr Includes Office & Lrg E/I Kitchen Filled W/Tons Of Natural Light. 3 Great Sized Bdrms Located On 3rd Flr Including Master W/Great Size W/I Closet & 2Pc Ensuite! Lwr Lvl Features Designated Laundry Rm W/Lrg***** EXTRAS **** * Above Grade Windows, Closet Space & Stand Up Shower. Conveniently Located In Guildwood, This Home Is Located Close To Shops, Trails, Parks, Schools, Scarborough Bluffs & So Much More! (id:25308)
23 Skinner Crt
Clarington, Ontario
Stunningly Landscaped From Front To Back, This All Brick Halminen Built ""Dale"" Model Features 2615 Sq. Ft Of Living Space With Every Upgrade & Feature Imaginable! Open Concept Main Floor With 9Ft Ceilings & Hardwood Throughout. Large Eat-In Kitchen Features Granite Counters, Custom Shutters & Garden Doors Leads To Oversized Deck And No Maintenance Backyard Oasis That Will Turn Your Summers Into Your Own Paradise Vacation Without Having To Leave.**** EXTRAS **** Combined Living/Dining Room. Family Room With Gas Fireplace. Oak Staircase Leads To Upper Level Boasting 4 Bedrooms & Computer Nook. Main Floor Laundry With Access To Garage. Unspoiled Basement. Claim Your Castle Today! (id:25308)
30 Pegasus Tr
Toronto, Ontario
Your Search Is Over. First Time Home Buyer Or Investors. Renovated Beautiful Detached House In The Highly Sought After Woburn Community. Close To Schools, Both Public & Catholic, High Schools, Malls, Transit, Centennial College, Parks, Community Centers, Rinks, Pools & Places Of Worship. Don't Miss This Great Opportunity! Separate Entrance To Second Unit. Basement With 2 Extra Bedrooms. Newly Painted In Neutral Colours.**** EXTRAS **** 2 Fridges, 2 New Stoves, Dishwasher, Washer, Dryer, New Blinds, All Elf's, Garden Shed.Roof 2017, Ac 2016, Furnace 2017, Kitchen 2016, (id:25308)
23 Thackery Dr
Ajax, Ontario
Welcome To 23 Thackery Dr, Sought After Great Guelph Home! Well Cared For, Pride Of Ownership! Absolute Move-In Condition W/Open Concept Design And A 2 Car Garage W/ Inside Access! Spacious & Bright House W/Lots Of Upgrades Inside And Out! Quartz Counter Top In The Kitchen & Washroom Vanity, Finished Basement Great Entertainment Room, Dark Hardwood Floor Throughout Main & 2nd Flrs, 4 Bathrooms, Large Beautiful Private Yard To Enjoy.5-10 Mins Walk To 3 Schools**** EXTRAS **** S/S Appliances, Washer/Dryer, All Elf's, All Window Coverings. Exclude: Chandelier Over The Dining Table (id:25308)
#2311 -30 Roehampton Ave
Toronto, Ontario
Most Desired Area (Yonge And Eglington). Steps To Eglington Subway Station, Restaurants, Banks, Renovated Yonge/Eg Mall. South Exposure With Unobstructed View. Large Window From Floor To Ceiling. Large Den Can Be Used As Office Or 2nd Bed. Upgraded Mirrored Closets And Closet Organizer In Master Bed. Yoga, Gym, Cardio, 24 Hrs Concierge, Outdoor Terrace, Party Room. Parking Is Included!**** EXTRAS **** S/S Fridge, Stove, B/I Microwave, B/I Dishwasher, Washer And Dryer, All Elfs, Blinds, One Parking (id:25308)
#410 -1 Shaw St
Toronto, Ontario
Rarely Offered Spectacular Spacious Light Filled Corner Unit With 2 Bedrms And 2 Bathrms. Boasting 845Sqft Of Open Concept Living With Parking And Locker Including Stainless Steel Appliances, Granite Countertop, Stunning Concrete Floors, 9' Exposed Concrete Ceilings Throughout. Master With Upgraded 2 Person Shower Ensuite. South/East Views, Spa Like Bathrooms, Bbq Gas Hook Up On Balcony. Steps To Coffee, Ttc, Shops, Restaurants, Parks.**** EXTRAS **** Parking And Locker Included. Stainless Steel Fridge, Stainless Steel Electric Stove, Stainless Steel Microwave/Exhaust Fan, Stainless Steel Dishwasher. (id:25308)
#1503 -18 Graydon Hall Dr
Toronto, Ontario
A Beautiful Large 2 Bed 2 Bath Tridel Argento Condo Unit With Stunning Sw Unobstructed View. Sleek And Contemporary Design, Full Height Kitchen Cabinetry, Ceramic Backsplash, Quartz Counter Tops, Under Mount Square S/S Sink, Premium Laminate Through-Out, Erv(Engergy Recovery Ventilating) System. Easy Access To Hwys, Great Restaurants And Fairview Shopping Mall/Subway/Ttc Stops, Top Line Of Tridel Amenities, 792 Sq Feet.**** EXTRAS **** Fridge, Stove, Built In Dishwasher, Washer And Dryer, All Electric Light Fixtures. (id:25308)
