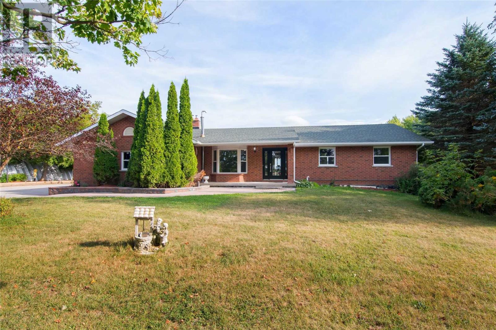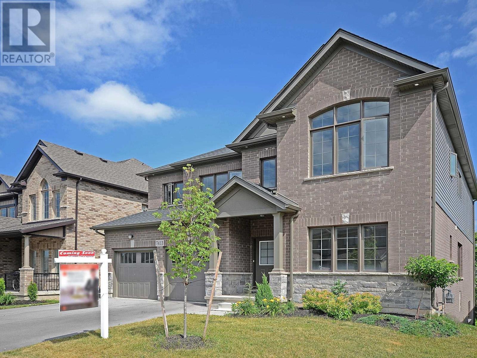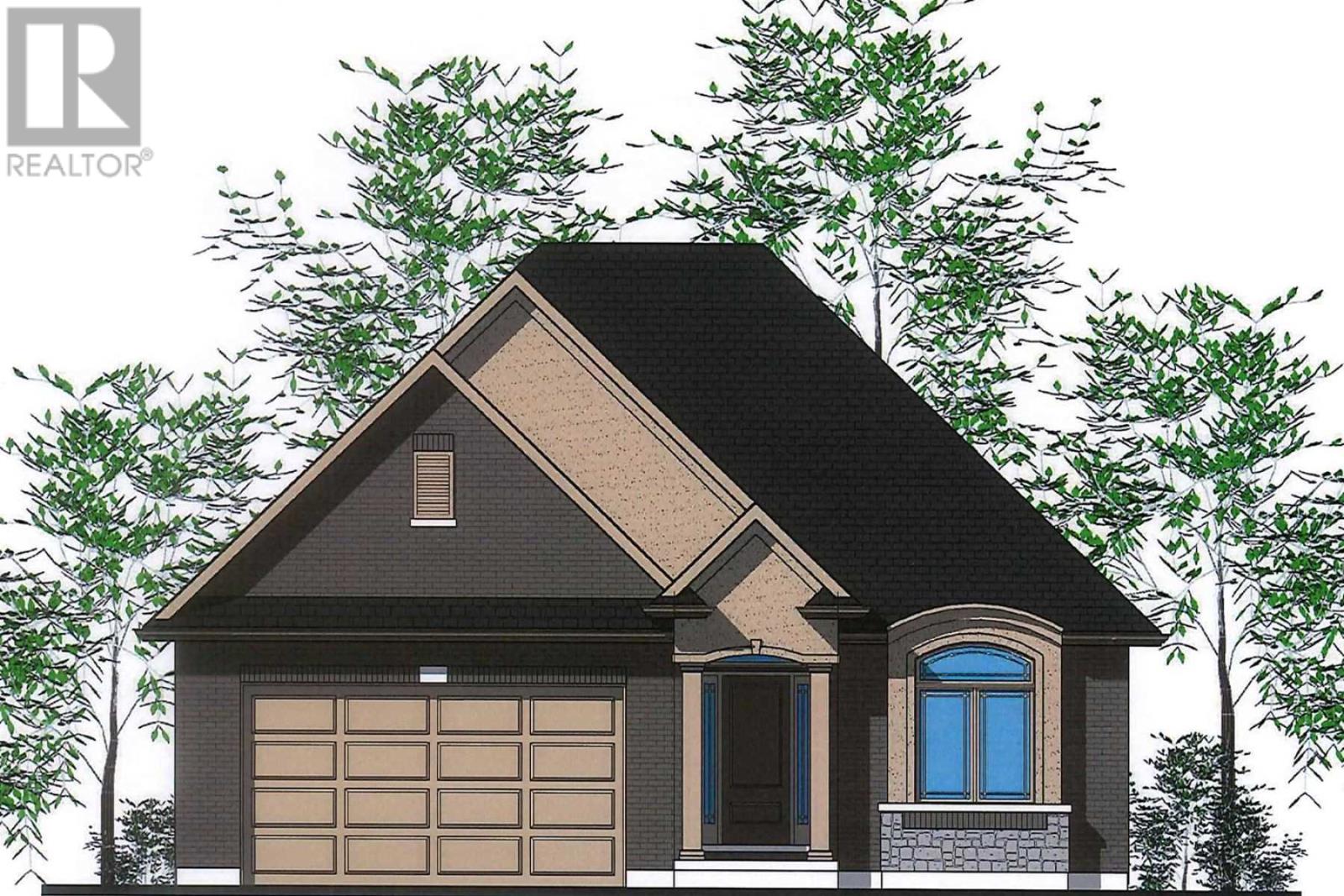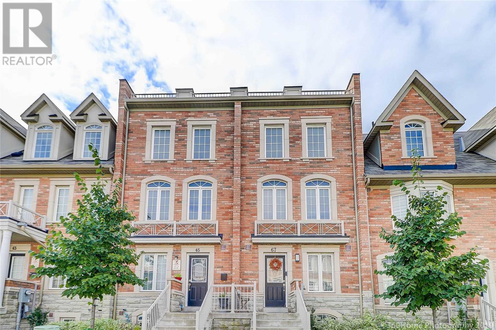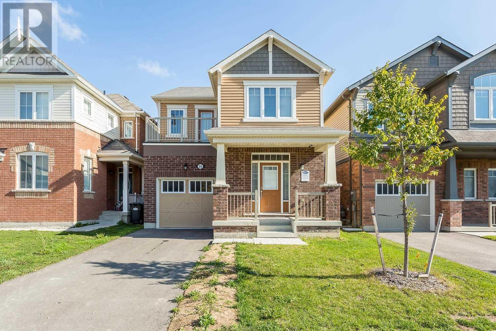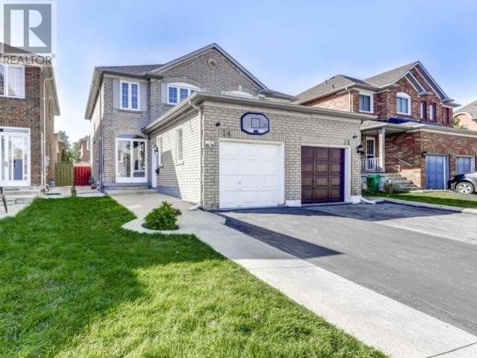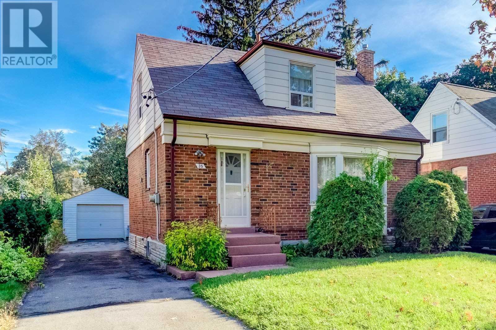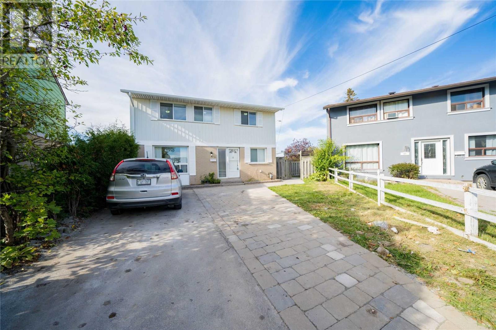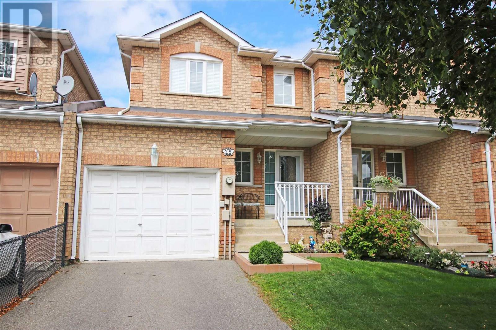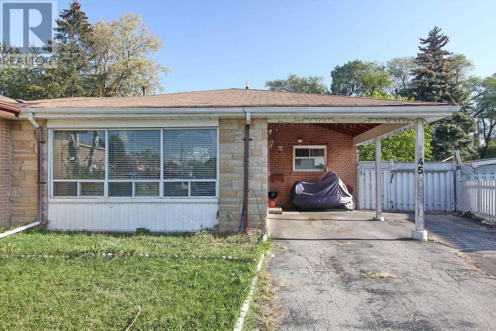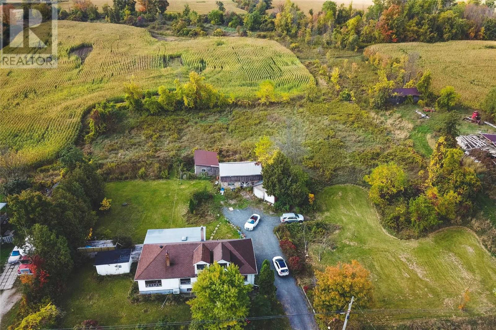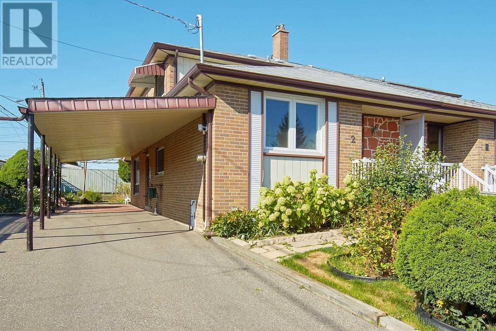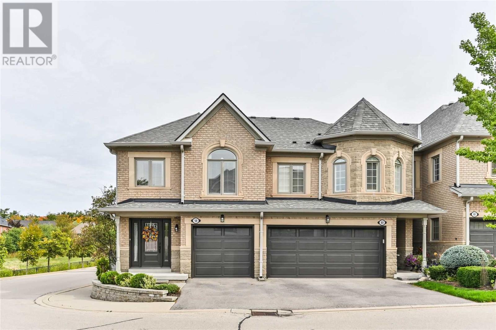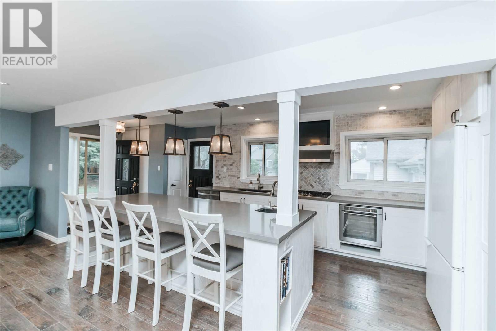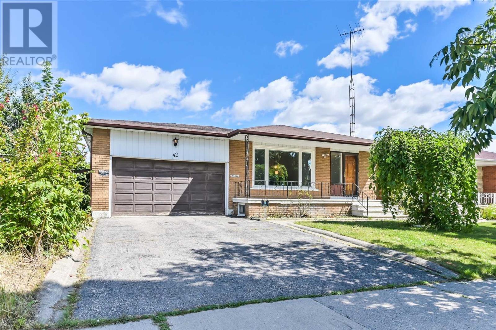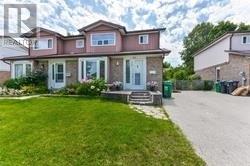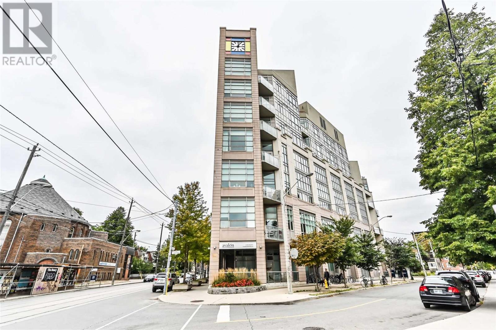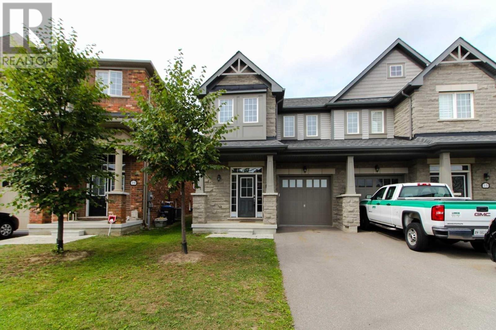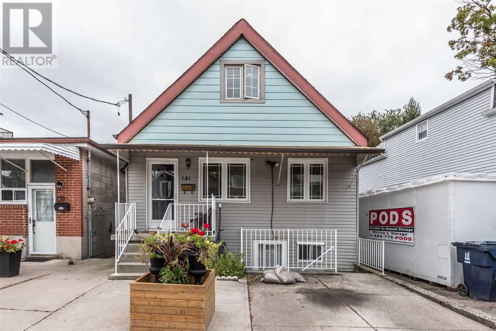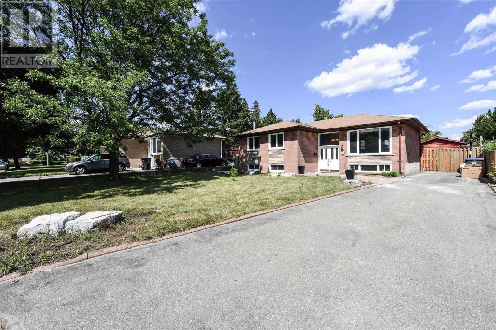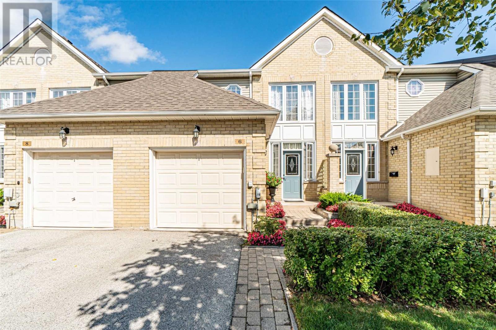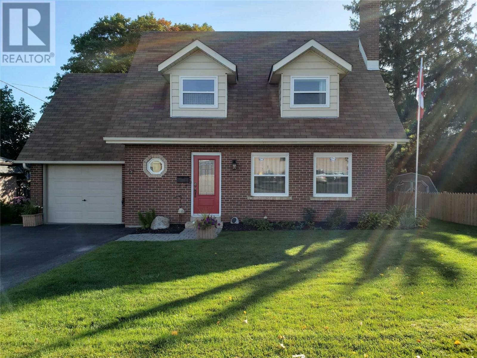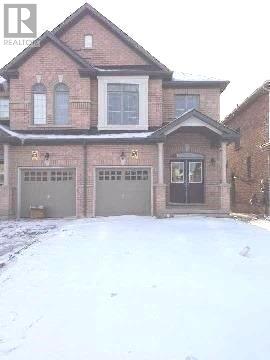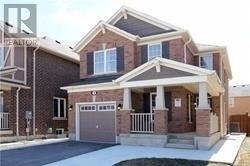309362 Centre Line B
Grey Highlands, Ontario
Country Roads Take Me Home....Nestled On 2.84 Acres Surrounded By Mature Trees & Perennial Gardens This Meticulous 3 Bedroom Bungalow Offers A 28' X 14' Indoor Pool, 60' X 40' Steel Workshop W/Heat & Hydro. Large Updated Kitchen O/L Living Rm Accented By Stone Frpl. Master Suite Enhanced By A Semi-Ensuite, 2 Other Good-Sized Bedrooms & 4-Pce Main Bath, Sunroom W/South Views Complete This Level.**** EXTRAS **** Lower Level Offers Even More Living Space With A Rec Room W/10 Ft Ceilings, Woodstove, Bar Area, Walk-Out To Yard. 20 Mins North Of Shelburne. (id:25308)
7413 Lionshead Ave
Niagara Falls, Ontario
Gorgeous Executive 4 B.R. Detached Home(3300Sq.Ft. Kingsbridge Model) In The Thundering Waters Golf Community-Backs On Ravine. . Impressive Spacious Main Floor W/Living, Dinning& Family Rm. Upgraded Kitchen Has S.S. Appliances, Island& Dark Cabinets. Beautiful Spiral Staircase Leads To Spacious B.Room Floor, Large Master B.R. W/Sitting Area. Close To Niagara Falls, Shopping Mall, Qew & Transit. School Bus Service Available. Potl. Fee Is Appx. $55 P/M**** EXTRAS **** Stainless Steel Fridge, B/I Dishwasher, Above Range Microwave, Clothes Washer & Dryer, All Elf's & Cac. $1113.66 Taxes In 2018 (Interim) (id:25308)
11 Emily Lane
Pelham, Ontario
Legendary Luxury At Its Finest! This Bungalow Home Features A Traditional Elevation In Beautiful Ryan's Grove In Pelham, Ontario. Built By Award-Winning Lucchetta Homes. New Home To Be Built. Build It Your Way. Customize And Pick All Your Finishes With Our In-House Design Team. Choose Your Style And Build Your Home With Traditional, Transitional Or Contemporary Finishes. (id:25308)
67 Ted Wray Circ
Toronto, Ontario
Opportunity To Own 4 Year Old Beautiful Townhouse Locate In Oakdale Village. Easy Access To Hwy 401 And Hwy 400. Hardwood Floor And Staircase. Kitchen Equipped With Granite Counter-Top, S/S Appliance And Access Covered Balcony From Dining Room. Beautiful High Ceiling Media Room With Bright Nature Light From Large Windows. Master With En-Suite 4Pc Bath, W/I Closet And Balcony. Monthly Fee $55 For Common Elements Mgmt**** EXTRAS **** All S/S Appliance (Fridge, Stove, D/W, Microwave) In Kitchen. Hot Water Tank (Rental), Window Coverings. (id:25308)
35 Feeder St
Brampton, Ontario
2 Years New Detached Home W/ 4 Bedroom On A Premium St With No Sidewalk. Absolute Pride Of Ownership, 9 Ft Ceiling On Main Floor With Latest Shade Laminate Flooring. Separate Living And Family Room On Main Floor With Upgraded Kitchen, S/S Gas Stove, S/S Fridge, Quartz Countertop, Quartz Backsplash. Upper Level Washrooms Upgraded With Quartz Countertop.**** EXTRAS **** 2nd Level Bedroom Has W/O To Balcony. 2nd Floor Laundry. Full On Natural Lights And Close To Mt Plesant Go Station. Basement Upgrades W/ Large With Windows, Garge Access To Home And Much More. (id:25308)
14 Dusty Star Rd
Brampton, Ontario
Wow! Location Meets Affordability!! Welcome To This Well Appointed Semi On Dusty Star Rd. Fantastic Opportunity For First Time Buyers Or Investors Huge Driveway 4 Car Parking, Freshly Painted, New Windows, New Roof. Laminate Floors Throughout. Huge Eat-In Kitchen W/Oak Cabinets & W/O To Yard, Fully Fenced Yard, Poured Concrete Patio & Walkway. Finished Basement With 4Pc Bath. Very Close To The Hospital, Schools, Libraries, Gyms, And Parks.**** EXTRAS **** All Elf Incd. Celling Fan,Fridge, Stove, B/I Dishwasher, Washer & Dryer, All Windows Covering, C A/C, Gdo & Remote, Exclude Rogers Security System With Cameras & Water Softener System. (id:25308)
35 Lippincott St W
Toronto, Ontario
Attention First Time Buyers, Don't Miss This Opportunity! Brick, 3-Br Home On A Quiet Family Friendly Street In Weston Village. Spacious Main Floor With Large Kitchen & Separate Breakfast Area. Gracious Lot - 40X135 Feet, Detached 1.5 Car Garage. Separate Entrance To Basement. Steps To Humber River & Denison Park. All Amenities Close By! Ttc, Schools, Etc.**** EXTRAS **** Fridge, Stove, Washer, Dryer, Elf's, Window Coverings, Newer Furnace. (id:25308)
26 Gold Pine Crt
Brampton, Ontario
House In Mint Condition. New Hardwood Floors,New Interlocked Driveway,Interlocked Backyard With A Freshly Painted Deck,Modern Kitchen With Tons Of Potlights,Freshly Painted Home Throughout.New Upgraded Main Washroom, Tons Of Upgrades A Must See To Believe.S/S Appliances And A Large Recreational Basmnt. With Laundry.An Entertainer's Backyard For Year Round Parties.A Home To Grow A Beautiful Family In.First Time Homebuyers'dream Home.Close To Public Transit.**** EXTRAS **** All Window Coverings, All Elfs, Washer, Drier, Stove, Fridge, Microwave, Dishwasher. (id:25308)
25 Torada Crt
Brampton, Ontario
Gorgeous 3 + 1 Bedroom, 4 Bath, Freehold Executive Townhouse ( No Maintenance Fees ) Backing Onto Parkland In Desirable North Brampton ! Spacious Master Bedroom Featuring A 2 - Pc Ensuite Bath And Walk - In Closet, Large Eat - In Kitchen With Upgraded Oak Cupboards And Ceramics. Nicely Finished Basement Featuring A 3 - Pc Bath, 4th Bedroom And 2nd Kitchen ( No Separate Entrance ). Mirrored Closets, Glass Insert Front Door, Central Air And Upgraded Laminate.**** EXTRAS **** New Garage Door ( 2019 ), Private Fenced Yard With Gate To Park / Playground, No Homes Behind, Desirable West Exposure, Two Car Driveway And Cozy Covered Veranda ! Walking Distance To Shopping, Transit And Quick Access To Hwy # 410 ! (id:25308)
45 Cathcart Cres
Brampton, Ontario
**Beautiful Semi Detached** Perfect For First Time Buyers Or Investors** Oversize Lot With Large From And Extra Large Backyard With Fruit Trees & Vegetable Garden** Bright And Spacious Floor Plan New Laminate Flooring Throughout ** Updated Washroom** Good Size Bedrooms** Spacious Eat-In Kitchen**1 Bdrm Basement Apartment** Tenant Willing To Stay****** EXTRAS **** All Elf's, 2 Fridges, 2 Stoves, Washer, Dryer, Cac, Close To All The Amenities, Bramalea City Centre, Transit, Library, School, Highway** (id:25308)
13194 Highway 7
Halton Hills, Ontario
Sun-Filled Private Backyard Oasis In Georgetown, Just Minutes Away From Halton Hills Mall. Breathtaking Views Overlooking Silver Creek Conservation Area And Only 9 Min Drive To Eagle Ridge Golf Club. Less Than 1 Hour Outside Of Toronto. 2 Car Garage. Original Stone-Built Barn Ideal For Artists Or Carpenters Studio.**** EXTRAS **** Fridge. Stove/Oven. Dishwasher. Washer/Dryer. Window Blinds And Coverings. All Electrical Light Fixtures. (id:25308)
2 Bengal Crt
Toronto, Ontario
Private Paved Driveway, Parking For 8 Cars, Hardwood Floors Throughout & Broadloom. Newer Gas Furnace, Newer Central Air, Aluminum Soffits And Facia, Roof Shingles, Interlocking, Brick 12 X 25 Covered Patio, Fenced Lot**** EXTRAS **** Electric Light Fixtures, Gas Furnace & Equipment, Fridge, Stove, Washer, Dryer, All Window Coverings, Broadloom Where Laid. Gas Hot Water Tank Rental, All Appliances In As Is Condition, 2 Stair Lifts Will Be Removed If Not Needed. (id:25308)
#59 -2250 Rockingham Dr
Oakville, Ontario
Prestigious Joshua Creek, Spectacular Renovated End Unit Townhome Over $200K Spent, High End Luxury Finishes, 3 Bdrm, 4 Bths, Gorgeous Premium Hrdwd Flr Throughout, Bright Sunfilled Open Concept Layout, Magnificent Renovated Kitchen Granite, S/S Appls, Wine Rack, Bkfst Bar, W/O From Living Rm, Fireplace, Formal Dining, Finished Bsmt, No Expense Spared. Shows To Perfection. Simply Must Be Seen. Amazing Property + Value.**** EXTRAS **** Elf's, Window Coverings, Modern Kitchen, Granite Counter, S/S Fridge, S/S Gas Stove, S/S B/I Dw, Renovated Baths, Gorgeous Hrdwd Flrs, Gb&E, Hwt(Owned), Deck, Garage, Gr6 Dr Opener, Private Drive (id:25308)
56 Sutter Ave
Brampton, Ontario
Beautifully Renovated Detached 4 Level Back-Split Home Backing On To Ravine! Private Fenced Backyard Oasis. Double Car Garage With Opener. Beautifully Maintained & Super Clean. Larger Than It Looks! Beautiful Renovated Kitchen With Custom Made Cabinets Open Concept Living/Dining & Kitchen, Hardwood On Main. Upper Level Features Main Bathroom & 2 Bedrooms With Ravine Views. Lower Level Has A Cozy Family Room With Fireplace, And Walk Out To Deck And Ravine.**** EXTRAS **** Includes All Elfs, All Appliances & Window Coverings. T.V. Above Exhaust Hood In Kitchen (id:25308)
42 Collingdale Rd
Toronto, Ontario
Excellent Opportunity To Own A Detached All Brick Bungalow In One Of North Etobicoke's Most Desirable Neighbourhoods. Generously Sized Principal Rooms And Bedrooms. Large Living Space For Two Families. Finished Basement With High Ceilings And Separate Entrance. Hardwood Floors Throughout. Double Car Garage. Close To Schools, Parks, Highways, Trails And All Amenities. Single Owners For 50 Years.**** EXTRAS **** 2 Fridges, 2 Stoves, 2 Dishwashers, Washer, Dryer And Freezer. All Existing Light Fixtures And Window Coverings. (Washer And Appliances In Basement As Is). (id:25308)
3326 Martins Pine Cres
Mississauga, Ontario
Lovely Updated Semi In Family Friendly Neighbourhood! Eat In Kitchen With Updated Flooring And Cabinets, Open Concept Combined Living & Dining Room Great For Entertaining Leading To Bright And Spacious Rear Solarium, Can Be Used As Family Room, Office, Work/Crafts Area, Indoor Greenroom Etc. Renovated Bathrooms! Bedrooms Have Built-In Closet Organizers. Newer Hvac Systems And Roof, Smooth Ceilings, Inground Sprinkler System. Backyard Oasis At Must See!**** EXTRAS **** Custom Kitchen Upgrade Option Inquire For Details. Stainless Steel Fridge, Gas Stove, Microwave, Washer & Dryer, Built-In Bsmt Cabinets. Garden Shed For Extra Storage. Bsmt W Full Bath, Laundry & Extra Storage Room. Close To All Amenities! (id:25308)
#426 -437 Roncesvalles Ave
Toronto, Ontario
Sensational 1 Bed + Den Located In High Park! Rarely Offered Loft W/ Soaring 12.5 Foot Ceilings. Jaw Dropping Wall To Ceiling Windows Walking Out To Private Balcony. Spacious Living+Dining Rooms With Double Sided Fireplace, Dazzling Chef' Kitchen With Breakfast Bar. Oversized Master W/ Walk-Out To 80' Atrium Balcony. Magical Rooftop Terrace + Party Room Overlooking The Cn Tower.**** EXTRAS **** S/S Fridge, S/S Gas Stove, S/S Rangehood/Microwave, Dishwasher, Washer & Dryer, All Elf's, Roller Shades. Fantastic Walk Score, Close To Public Transit. Parking + Locker Included. (id:25308)
17 Wellman Cres
Caledon, Ontario
High Demand Area, Village Of Southfields With Many Playgrounds & 4 Schools In The Neighbourhood. Spacious 3 Bedroom Home. Separate Entrance To The Basement & Entrance From The Garage. Conveniently Located Minutes To Hwy 410. This Semi Boast 9"" Ceiling Granite Counter Top In Kitchen, S/S Stove & Fridge, Dishwasher. Upstairs Laundry Room With Washer & Dryer. Hardwood Floor On Main Floor 3 1/4 X 3/4"" & Stained Stairs To Match The Flooring. Central Air Condition.**** EXTRAS **** *Legal Description Continued: Plan 43R35619 Town Of Caledon (id:25308)
141 Hatherley Rd
Toronto, Ontario
Attention : Fantastic Starter, Move In Ready Or Renovate To Your Liking/Taste, Investors Wanting Income Or Contractors Wanting To Flip W/Lil Investment But Great Potentials, Rare Opportunity To Own Detached 1 & 1/2 Storey W/Big Backyard, Features 4+1 Bedrooms, 3 Full Bathrooms, 2 Kitchens, Two Separate Entrances To The Basement, 1 Legal Front Pad Parking, Close To Future Eglinton Lrt, Vibrant St Clair West Neighbourhood,Transit, Schools And Beautiful Parks**** EXTRAS **** Stainless Steel Fridge, Stove, Washer & Dryer, All Electric Light Fixtures, All Window Coverings, Hot Water Tank Owned, Furnace & Equipment Owned. Need New Central Air A/C ? Just Install Inexpensive Outdoor Compressor And Connect. (id:25308)
8 Shirebrook Crt
Brampton, Ontario
!! Location!! Location !! First Time Buyer/ Investors!! Beautiful Gorgeous!! Fully Renovated Top To Bottom3 Bedroom +2 Bedroom Finished Basement With Side Entrance !! Sought After Neighborhood Of Northwood Park Raised Bungalow. Solid Built Brick !! Quiet Mature Court Setting. Extended Kitchen Cabinet With Granite Counter Tops And Backsplash !! Update Widows, Roof Singles, Furnace And Central Ac !!Close To Schools And City Facilities.**** EXTRAS **** All Elfs ,Brand New Stainless Steel Double Door Fridge, Stove And B/I Dishwasher. Fridge And Stove In Basement And . Cloth Washer And Dryer!! Updated Windows, Roof Singles , Furnace, Central Air Conditioner, Pot Lights!! (id:25308)
6 Hartnell Sq
Brampton, Ontario
Beautiful Town Home Situated In A Small Complex Known As ""Carriage Walk"". Spacious Foyer, Very Inviting Living&Dining Rm To Entertain Your Family&Friends, Renovated Kitchen With Breakfast Area, St. St. Appliances, Walk-Out To Backyard. Master Bedroom Offers W-In Closet, Seating Area, Ensuite Bath With W-In Shower. Huge Open Space Finished Bsmnt. Beautiful Grounds, Swimming Pool. Walk To School, Shopping, Public Transportation. Mins To Hospital & Hwy's.**** EXTRAS **** ** Fridge, Stove, Dishwasher, Washer, Dryer, All Window Coverings, All Electrical Light Fixtures. Exclude: Fridge And Freezer In The Basement ** (id:25308)
17 Clara St E
Orangeville, Ontario
Check Off All The Boxes For Family Home. Walking Distance To Daycare, Public School, High School & Parks. Cape Cod Design With Clever Use Of Dormers. Tons Of Closet Space. Recently Renovated Kitchen, 3 Bathrooms & Entire Lower Level. Lower Level Has Separate Entrance From Garage And Rough Ins For Kitchen. Already Finished Bedroom & 3Pc Bath, Ideally Suited For In-Law Suite. Main Level Is Well Designed For Entertaining With**** EXTRAS **** Open Concept Between Living/Dining/Kitchen. Well Designed Massive New Deck Inviting Both Family & Friends To Come And Enjoy. Be Sure To Check Out The Attic Using The Hide-Away-Ladder. Could Be Converted To Usable Living Space. Roof 2013. (id:25308)
24 Micarta Ave
Brampton, Ontario
Home Sweet Home ! High Demand Castlemore Area Family Friendly Street. Walking Distance To Schools, Transit & Plaza. Close To Places Of Worship And New Community Centre. 3 Large Bed Rooms. 3 Years Old, Appx.1800 Sq Feet .**** EXTRAS **** Fridge, Stove, Dishwasher, Washer & Dryer (id:25308)
9 Tribune Dr
Brampton, Ontario
Pride Of Ownership! Great Family Home Is Super Clean & Well Maintained! New Concrete In Front And Back Outdoor Patios, 9Ft Ceilings On Main Floor, Newly Painted Walls, Spacious Living Area, Main Floor Den Or Optional 4th Bdrm, Large Bright Kitchen, Spacious Master Bdrm, 2nd Bdrm Has Walk-In Closet, 3rd Bdrm Has Attached Washroom. Entrance Into House From Garage.Finished Two Bdrs Basement With Sep.Side Entrance,Income Potential,Sep Laundry Don't Miss Out!!**** EXTRAS **** S/S Fridge,S/S Stove,S/S Dishwasher,I/B Microwave, Washer And Dryer,All Appliances In Basement. All Elfs, Window Coverings.Furnace,Cac, Schools, Plaza,Mount Pleasant Go Station, Soccer Ground And Many More Facilities. (id:25308)
