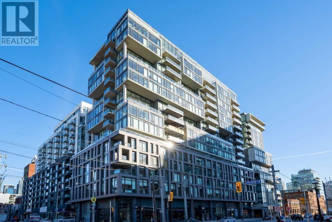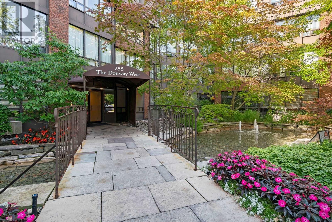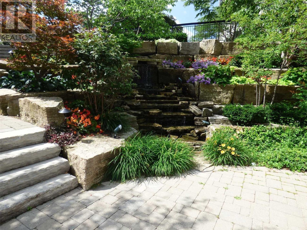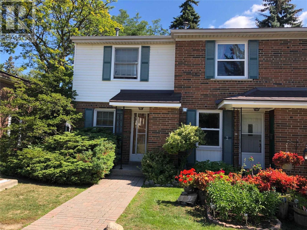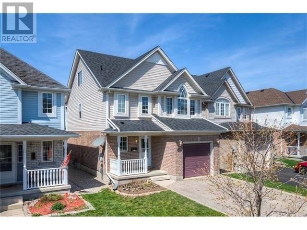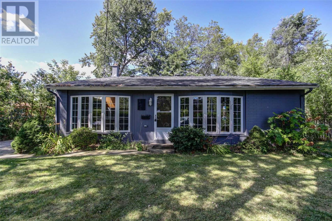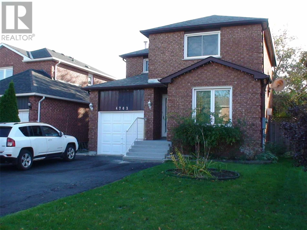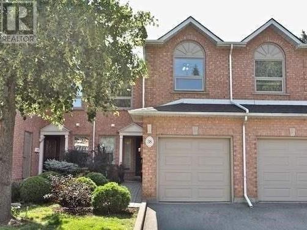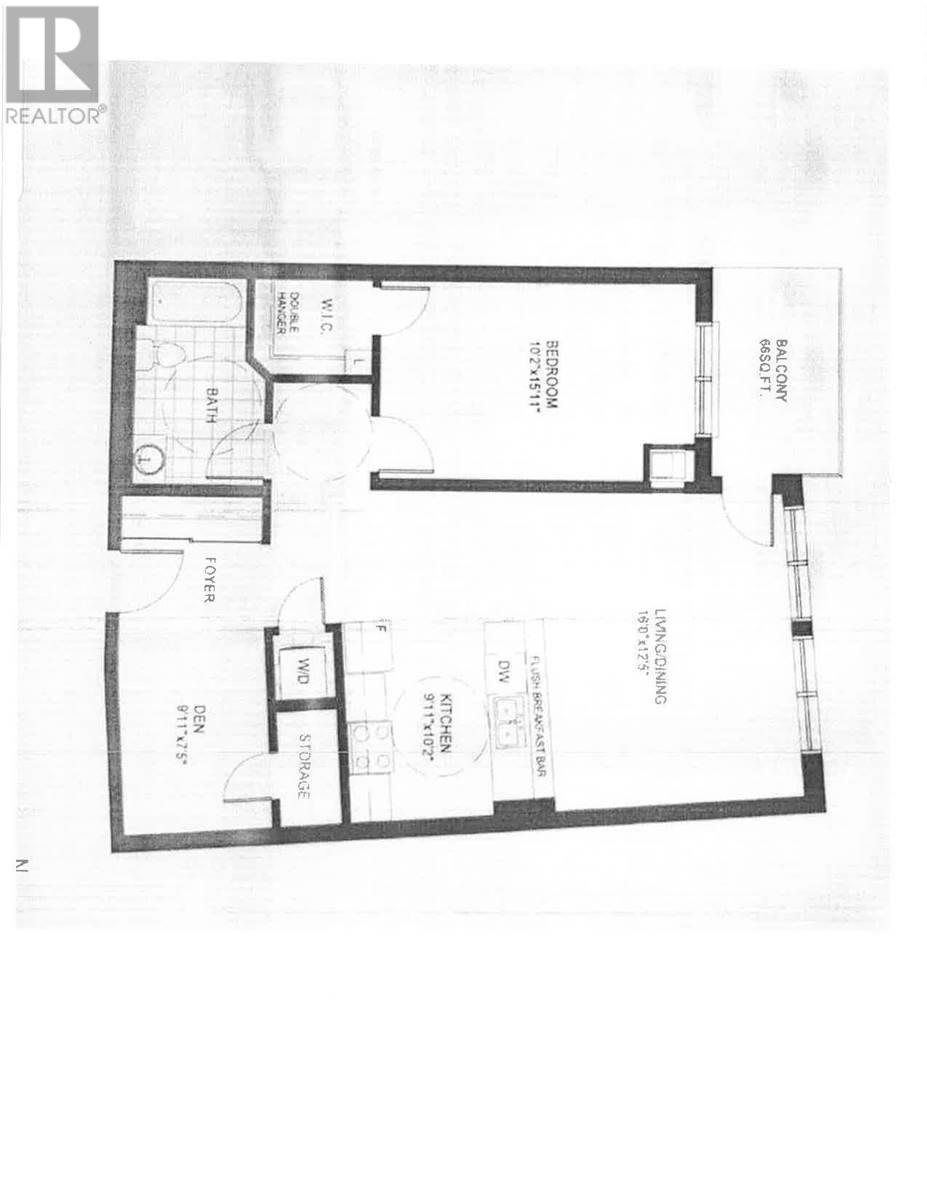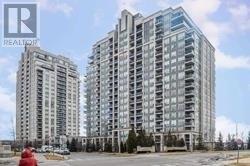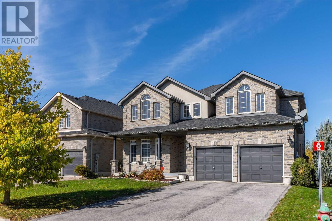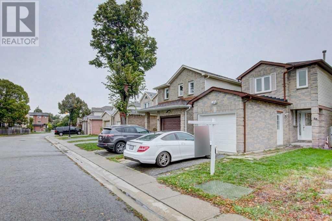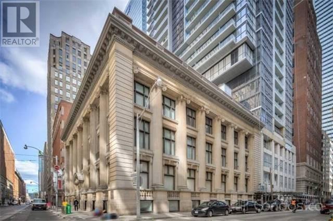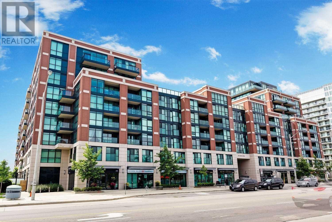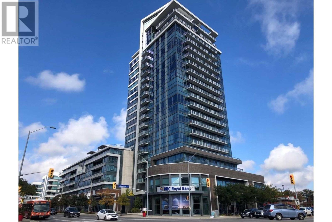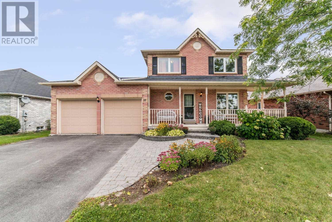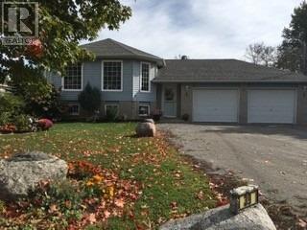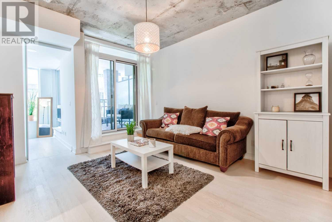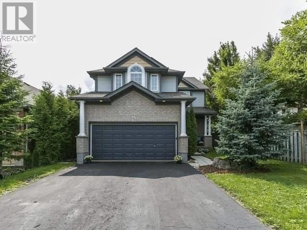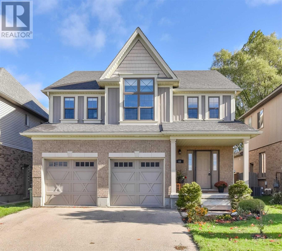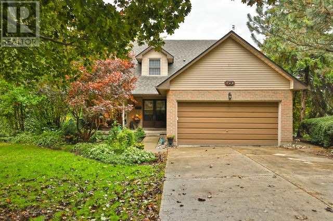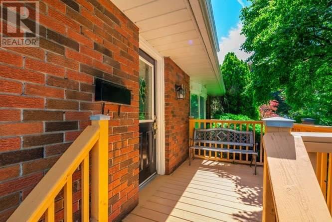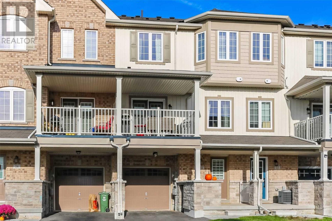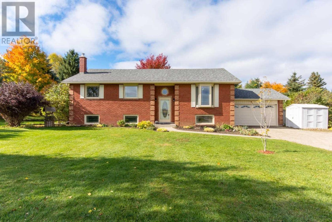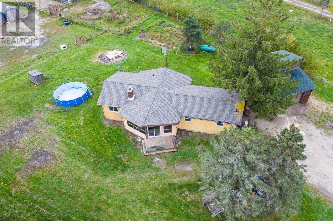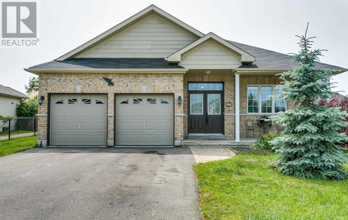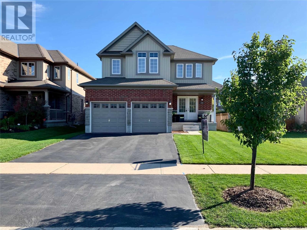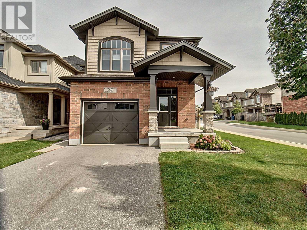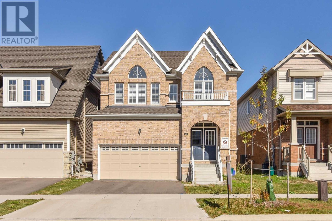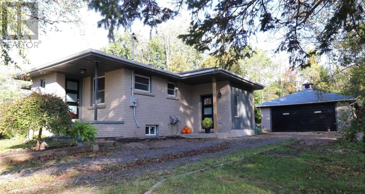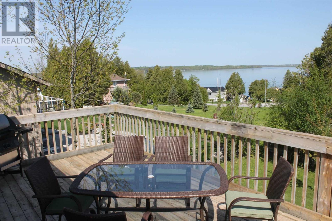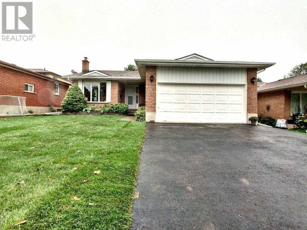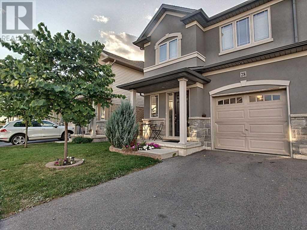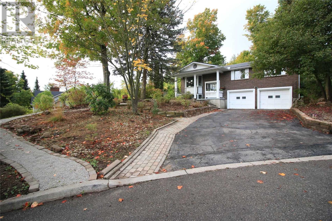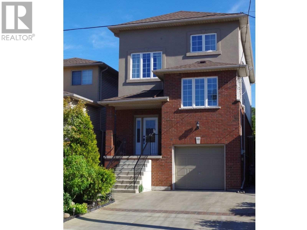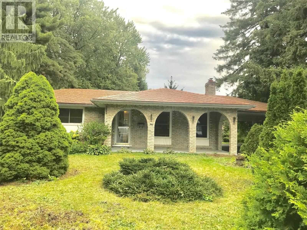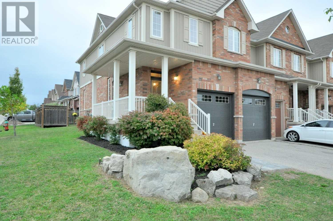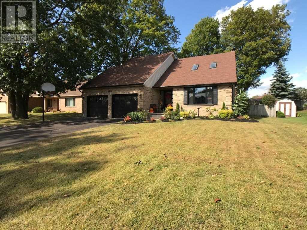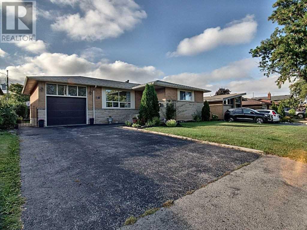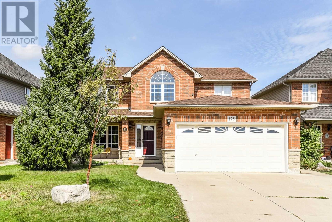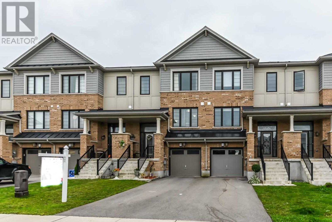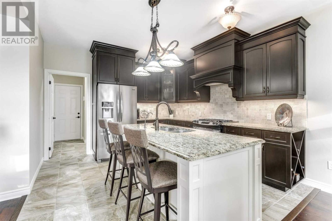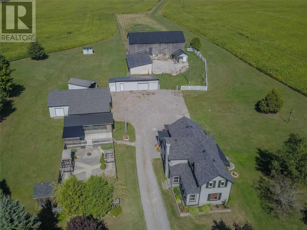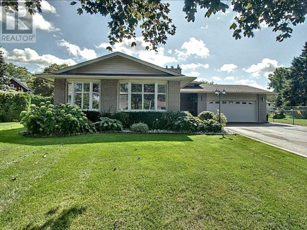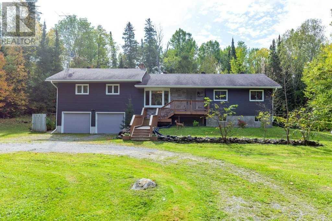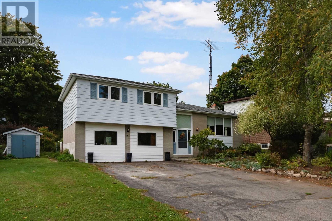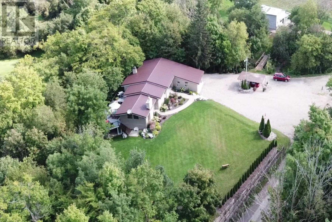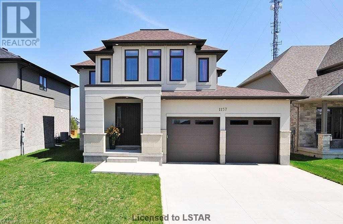#521 -111 Bathurst St
Toronto, Ontario
:Chic Condo In Vibrant King West. Heart Of The Entertainment District. 1 Bdrm + Bathroom. Large Balcony W/ Gas-Line For Bbq! Modern Style Kitchen With Quartz Stone Counter Top, Gas Range Stove, S/S Appliances. Bright Open Concept Living Space With Hardwood Floor, Floor To Ceiling Windows. . Spacious Bedroom With Sliding Glass Privacy Divider And Large Closet. 99 Walk Score,No Exposed Concrete Walls/Cillings Upgrades All Covered With Drywall/24 Security**** EXTRAS **** :Steps From Entertainment District, Restaurants, Bars ,Steps From King West , Comes With Stainless Steel Fridge, Gas Stove, Dishwasher, Built-In Microwave, Stacked Washer & Dryer | All Electric Light Fixtures & Window Coverings (id:25308)
#118 -255 The Donway W
Toronto, Ontario
Thinking Of Downsizing? Welcome To Suite 118 At 255 The Donway West, A Lovely, Bright And Very Spacious Main Floor Unit (No Elevator To Worry About) With Almost 1600 Sq Ft Of Living Space In The Heart Of Don Mills. This Unit Boasts 2 Large Bedrooms, 2 Full Baths, A Large Den/3rd Bedroom, Open Living/Dining Rooms, Plenty Of Sunshine From Large East Facing Windows, Two Parking Spots, Locker Plus Additional Ensuite Storage. Walk To Shops On Don Mills**** EXTRAS **** Existing: Fridge, Stove, Dw, Washer, Dryer, Elfs, Window Coverings. Cabinets In Den Can Stay. Unit Is Nicely Decorated, Very Clean And Move-In Ready. Perfect For Downsizers Looking For Low Maintenance Living Without Compromising Space (id:25308)
#1401 -1555 Finch Ave E
Toronto, Ontario
Prestigious Skymark 2 By Tridel, Spacious 2 Bedroom + A Bright Sunroom, 2 Bathroom, Eat-In Kitchen, Ensuite Locker, 24 Hour Gatehouse Security, Fully Equipped Recreation Centre, Indoor/Outdoor Pool, Tennis Courts, Maintenance Fees Include All Utilities. Steps To Transit, Hwys, Schools, Seneca College & Shopping Plaza. A Super Opportunity Not To Be Missed. Dining Room Antique Chandelier Is Excluded.**** EXTRAS **** Washer, Dryer, Stove, Fridge, Window Coverings, Full Rec. Facilities, Indoor/Outdoor Pool, Tennis Courts, Lots Of Visitor Parking. (id:25308)
##1 -537 Steeles Ave W
Toronto, Ontario
Great Starter Home For Couple/ Family Tucked Away In A Small Enclave Of Townhomes. Amazing Location And Community With Its Own Park. Ttc At Your Doorsteps. Close To Shopping, Schools ,Centrepoint Mall .2 Bedroomas And 2 Bathrooms, Rec Room In Basment And One Parking Underground. It Needs A Tlc/Renovation. Make This Cozy End Unit Town Home Your Own. Don""T Wait .Come And See What Can You Do To Put Your Own Stamp On It.**** EXTRAS **** Fridge, Stove, Washer.. (id:25308)
75 Chrysler Cres
Cambridge, Ontario
Beautiful Detached Home On A V/Quiet Crest, 3 Bdrm Family Home, W/ Entertaining Space Galore. Living Room W/ Hdwd, New Ceramics In The Hallway & The Oak Kitchen, Sliding Out Past The Dining Area To Large Fenced Bkyrd, W/ 2 Decks And Gazebo. The Master Suite Has Ensuite Privilege & A Walk-In Closet W/Custom Storage. 2 Large Bdrms As Well, Fill Out This Level. The Fun Doesn't Stop There - Also A 3rd Storey Light Filled Loft W/Vaulted Ceilings, Great To Relax.**** EXTRAS **** Inclusions:- Fridge, Stove, Dishwasher, Water Softener, Washer, Dryer,Garage Door Opener & Remotes, Satellite Dish, Sump Pump Just 4 Minutes From The 401 (id:25308)
1505 Tansley Dr
Oakville, Ontario
Amazing Opportunity To Live In This Much Sought After Neighbourhood In South Oakville With A Fantastic 65 X 126.9 Foot Premiumlot. You Can Live In This Upgraded, Renovated 2+1 Bed/2 Bath Home As Is Or Build Your Dream Home By Expanding The Existing Living Space! Existing Home Ideal For A Family / Downsizers. Close To Mall, Go, Parks, School & More. Open Concept Design, Vaulted Ceilings, New Gas Fireplace, Retractable Tv, Floating Staircase**** EXTRAS **** Bamboo Flooring Thruout, Newer Bay Windows, Furnace & Gas Firepl, Huge Backyd. Close To Mall, Go, Parks, School & Hwy. Rental: Hot Water Tank Extras: Fridge, Gas Range, B/I Microwave, Dishwasher, (id:25308)
4702 Rosebush Rd
Mississauga, Ontario
Location, Location. Prime East Credit In High Demand. All Brick Home Which Is Clean And Well-Maintained By Its Current Owners. Walk-Out To A Big, Shaded Backyard For Summer Or Winter Fun. Finished Basement As A Rec Room. New Laminate Floors On 2nd Flr. Fresh Paint On Main Flr. New Concrete Steps / Rails On Entrance. Great Neighborhood, Has All Amenities Close By (Schools, Groceries, Parks, Banks, Restaurants, Hospital) Mins. To 403/401. Priced To Sell. Hurry.**** EXTRAS **** All Existing Appliances. Newer Stacked Washer And Dryer. All Elfs. Cac (2009), Hi-Eff Furnace (2012), 25 Yr Roof Shingles (2011), Hwt (Rent), Gdo And Remote. Gas Fireplace In Living Room To Keep Cozy In Wintertime. ** No Sign On Lawn ** (id:25308)
#38 -2065 Sixth Line
Oakville, Ontario
Perfectly Located Lovely 3 Bed/3.1 Bath In River Oaks. Single Grg +1 Prkg Twnhse Close To Schools/Transit/Hwys. Loads Of Natural Light, Skylight, Bright Bdrms W/Overhead Fanlights, Vaulted Mb Ceiling Incl 4Pc Ensuite (Sep Shower), Lg Closets. Open Concept Main W/Gas Fp & Hdwd Fls, 5 Appl/Granite Counters. Sep Dinrm. Fin Bsmt W Full Bath & Lg Rec Rm + Sep Exercise Rm W/Closet. W/O To Deck & Large Trees. New Roof (2018), Windows (2017-18), Eaves & Soffits(2019)**** EXTRAS **** Hwt Electric - Under Contract (id:25308)
#519 -150 Oak Park Blvd
Oakville, Ontario
Almost 1400 Sq Ft On One Floor, Fully Upgraded Penthouse Corner Suite In A Brand New Building Feats 10 Ft Ceilings And 8 Ft Interior Doors. Open Concept Kitchen W Centre Island, Increased Height Upper Kitchen Cabinets. Upgraded S/S Appliances, Granite Counter W Backsplash. Sprawling, Bright Master Bdrm Walk/In Closet, Spa-Like Ensuite. Den With Window Can Be Used As 3rd Bdrm If Required. Steps To All Amenities. Assignment Sale, Occupancy Dec. 4, 2019**** EXTRAS **** Stainless Steel Upgraded Appliances, Upgraded Double Door Fridge W Water Line (id:25308)
#714 -15 North Park Rd
Vaughan, Ontario
Beautiful Corner Unit, Renovated And Upgraded, Bright, Spacious, Split 2 Bedroom, Open Concept, Kitchen Has Custom B.Splash, 2 Full Bath, Master Bath With Window, Granite Counter Top, Closet Organizers In Both Bedroom, Breakfast Bar.**** EXTRAS **** Newer B/I Dishwasher And Newer Full Size Stackable Washer And Dryer S/S Fridge, Stove, Hood Vent Microwave, Newer Laminate Floor In Suite (3 Years Old) (id:25308)
942 Booth Ave
Innisfil, Ontario
Absolutely Gorgeous Executive Home Situated Huge Premium Lot Backing Onto Wooded Lot. Lots Of Natural Light, Very Spacious Practical Layout Approx 3,700 Sqft And Principal Rooms. Stainless Steel Appliances- Espresso Cupboards - Hardwood Floors Thru Out - Vaulted Cathedral Ceilings - Upgraded $$$ - Mins To Shops - Fine Restaurants, Mins To Hwy 400.**** EXTRAS **** Stainless Steel Fridge - Stove - Washer - Dryer - Built-In Dishwasher - Window Coverings - Blinds - Garage Door Opener & Remotes - Gazebo - Security Cameras - Alarm - Mirrors - Wall Sconces - Wall Mounted Tv In Great Room. (id:25308)
88 Plumrose Ptwy
Toronto, Ontario
A Gem Awaits You! Beautifully Renovated Top To Bottom Upgraded Detached 3 Bedrooms Condo House Is A Quite Neighbourhood. Brand New Kitchen With Quartz Countertop And Backsplash, Brand New Flooring In Entire House, Finished Basement With Kitchen. Entire House Freshly Painted. Move In And Enjoy This Beauty! Pot Lights In Living Room, Remote Control Garage Door. Close To Schools, Parks, Library, Place Of Worship, Grocery Store, Ttc And 401**** EXTRAS **** Brand New S/S Fridge, Stove, Dishwasher, Rangehood Fan, Washer(2017), Dryer(2018). Extra Fridge/Stove In Basement. Newer Thermal Windows And Doors(2012), Furnace And A/C (2013), Remote Entry To Garage With Side Entrance, All Elfs (id:25308)
#ph04 -70 Temperance St
Toronto, Ontario
Indx Condo In Center Of Financial District ,The Most Desired Location, Smooth Ceilings With True 9' High. Upgraded Kitchen W/B/I European Inspired Appliances,Unobstructed Eastern Exposure. Steps To Hospitals, Ttc, Public Transit And With Access To The Underground Path. 24 Hrs Concierge. Merge Fitness Centre, Outdoor Terrace With Bbqs, Common Share Room With Fireplace, Screening Room, Golf Simulator, Billiards, Poker Room, Library And Guest Suites.**** EXTRAS **** Built-In S/S Appliances, Brand New S/S Appliances: Fridge, Stove, B/In Dishwasher, B/In Wine Cooler. Status Certificate Was Ready And Early Closing Is Available. (id:25308)
#404 -525 Wilson Ave
Toronto, Ontario
Must See Over-Sized/Open Concept 735 Sq Ft 1 Bedroom + Den At Gramercy Park. Great Amenities Including Large Party Room, Gym, Pet Wash, Hot Tub/Pool, Theater And Concierge. Incredible Location! Just Minutes To Wilson Ttc Station, Yorkdale Mall, Allen Rd/Hwy 401, Downsview Park, Humber River Hospital. Private Patio For Your Outdoor Enjoyment.**** EXTRAS **** Stainless Steel Appliances (Stove, Fridge, Dishwasher, Microwave), Washer/Dryer. All Electrical Light Fixtures, Blackout Window Coverings. Furniture Negotiable. 1 Parking Spot. (id:25308)
#406 -1 Hurontario St
Mississauga, Ontario
Corner Unit Luxury Condo 2Bd/2Bath At Luxury Condo Building Northshore. Previous Tenant Left End Of September, Place Been Refreshed & Move-In Ready! Lots Of Windows & Naturally Bright Includes Parking + Storage Amazing Party Room In Building Patio In Building Under 5 Minutes Walk To Go-Station (~20 Minutes To Down Town) Under Minutes Walk From Various Cafe' S And Restaurants. (id:25308)
55 Lorne St
Brock, Ontario
Sweet Family Home! Lovely Community! Great Location, Just Mins To School! Tastefully Decorated Thru-Out! Nice Living Rm Open To Dining Rm With Laminate Flooring. Kitchen With Walkout To Deck. Updated Baths, Entrance To Garage, Fin Bsmt With Family Room & Bar & 3 Pc Bath. Updates Include Roof(2013), Windows(2014), Gas Furnace & Gas Hot Water Heater(2013), Water Softener(2014). Deep Fenced Yard With Hot Tub & Gazebo. Just Move In & Enjoy!**** EXTRAS **** Includes: Window Coverings, Broadloom Where Laid, Electric Light Fixtures, Fridge, Stove, Built-In Dishwasher, Washer & Dryer, Central Vac & Attachments, Central Air, Gas Hwh, Water Softener, Hot Tub(As Is), Auto Garage Door Openers+Remote. (id:25308)
39 Riverside Dr
Georgina, Ontario
Spacious Raised Bungalow With 3 Bedrooms Up, 2 Bedrooms Down, 3 Bathrooms, Large Finished Basement, Master Bedroom Has A Walk Out To Multi -Level Deck, Lower Level With Stamped Concrete Patio, Breezeway (Mud Room) Between House & Heated Garage (22 X 23 Foot) Close To Beautiful Lake Simcoe, Boat Launch & Marina. Beautiful Perennial Flower Gardens**** EXTRAS **** All Electrical Light Fixtures, Stainless Fridge, Stove, Fan Hood, Dishwasher, Washer & Dryer, Shed, Furnace (O), Hot Water Tank (O), Rough In Central Vacuum. (id:25308)
#214 -20 Gladstone Ave
Toronto, Ontario
The Twenty Gladstone Lofts In Queen St West By Streetcar Developments Are Not To Be Missed! This Beautiful Spacious 2 Bedroom Condo Is A Soft Loft With 9 Ft Exposed Concrete Ceilings, Quality Finishes W/ Engineered Hardwood Floors Throughout, Built In High End Appliances & Premium Upgrades, Large Balcony Space W/ Gas Line & A Parking Spot.**** EXTRAS **** The Building Amenities Include Rooftop Deck, Guest Suites, Gym, Security, Party/Media Room & Is Steps Away From Ttc, Shops, Restaurants & Cafes. (id:25308)
24 Hunter Rd
Orangeville, Ontario
""Albion"" Model 2- Storey 3 Bedroom Home Is Located In The Desirable West End Of Orangeville*** Within Walking Distance To All Amenities*** Cathedral Ceiling In Foyer*** Open Concept Main Floor With 9 Feet Ceilings*** Open Concept Kitchen*** Breakfast Area With W/O To Deck*** New Flooring In The Great Room*** Main Level Office/Bedroom With Broadloom And 3 Piece Washroom*** Upper Level Master With Vaulted Ceilings***5 Piece Ensuite Ans W/I Closet.**** EXTRAS **** Laundry Area On 2nd Floor*** 4- Piece Main Bath W/New Flooring*** Lower Level Offers More Living Space With A Finished Family-Sized Rec Room*** Exclude: Master Bedroom Drapes, Fridge, Small Freezer In Basement. (id:25308)
83 Davis St
Guelph, Ontario
Fantastic 4 Bedroom Home In A Family Neighbourhood! Massive Living Room W/ H/W Floors, A Gas Fireplace & A Huge Window. Open To The Beautiful Eat-In Kitchen W/ Handsome Dark Cabinetry, Stone Backsplash, S/S Appliances, A Pantry & A Large Breakfast Bar.Spacious Master Bedroom W/ A Walk-In Closet & A Luxurious Ensuite. There Are 3 Other Generously Sized Bedrooms, Laundry & A 4 Pc. Professionally Finished Basement W/ A Huge Rec Room With Laminate Floors.**** EXTRAS **** Enjoy Relaxing In Your Fully Fenced Backyard Featuring A Large Wood Deck. Walking Distance To Morningcrest Park & Ecole Guelph Lake. Mins From Grocery Stores, Lcbo, Banks & Much More. (id:25308)
53 Oak Ave
Hamilton, Ontario
Here Is A Fantastic Find For A Growing Family Or Someone Looking To Escape The Hustle And Bustle. Located In Rural Dundas (Greensville Area), This Home Screams Of Pride Of Ownership (Built By The Seller). A Great Neighbourhood To Raise A Family. Country Living Yet Minutes From All Amenities. A Must See!**** EXTRAS **** Water Softener, Two Fridges,Dishwasher(Extended Warranty Valid),Microwave,Window Coverings,All Elf's, Washer/Gas Dryer / Bbq,Patio Set Excl: Gas Cooking Range (id:25308)
115 Britten Clse
Hamilton, Ontario
New Renovated From Top To Bottom 2 Storey Detached House,West Mountain Quiet Neighborhood,Near Famous West Mount High School,Close To Community Center,Easy To Linc Highway.4 Bedrooms In 2nd Floor,1 Bedroom In Main Floor And A Extra Bedroom In Basement.Lots Of Space For Your Family.Come And Enjoy.**** EXTRAS **** Brand New S/S Fridge,Stove,Dish Washer,Range Hood Included,Washer And Dryer Included (id:25308)
24 Savage Dr
Hamilton, Ontario
Better Than New, Beautifully Upgraded 2 Bed, 1.5 Bath 1,350 Sf Townhome In A Great Location On Quiet Street! Abundant Natural Light Fills The Large Principle Rooms And 9' Ceilings. A Large Kitchen Offers Plentiful Cupboard & Countertop Space. Upgrades Include: Full Height & Glass Corner Cabinetry With Crown Moulding, Breakfast Bar, Stainless-Steel Appliances, And Premium Lighting. Master Bed With Walk-In Closet, And Ensuite Privilege. Come See For Yourself!**** EXTRAS **** Contd** Full On Schedule C. Stainless Steel Kitchen Appliances (Fridge, Range, Otr Microwave, B/I Dishwasher), Front Load Washer & Dryer, All Electrical Light Fixtures & All Window Coverings (Except Below), Garage Door Opener & Remote (id:25308)
674062 Hurontario St
Mono, Ontario
Nothing To Do But Move Into This Beautifully Updated Home On 1.06 Acres. Looking For Room For The Kids, Extended Family Or Just Want More Room For The ""Grown Up Toys"" Then Take A Look A This One! Main Level With Updated Flooring, Renovated Bathrooms, Spacious Master Bdrm And 2 Other Great Sized Bdrms. Renovated Kitchen W/Centre Island, B/I D/W, B/I Microwave & Pantry. Finished Lower Level W/Large Rec. Rm With W/B Stove, 4th Bdrm, Lg Fam Rm, 2nd Kitchen And**** EXTRAS **** 4 Pc Bath. Lot's Of Possibilities! Great Treed Lot W/Large Shed/Workshop, Wood Shed And Gardens. Includes: Appliances, Lawn Tractor & Snow Blower. Updates: Roof, Windows, Garage Door, Kitchen, Baths. All This Just 5 Min From Orangeville! (id:25308)
8537 Wellington Rd 109
Wellington North, Ontario
A Unique 10Acre Country Property That Needs Some Tlc. Conveniently Located On Highway 109 East Of Arthur, This Property Has Endless Possibilities For The New Owners. The Home, Garage And Barn Makes This Property A Great Investment. 200 Amp Bungalow Includes A 2 Bedroom, 2 Bath, Boiler System With Hot Water On Demand, A Waterloo Biofilter System, Wood Stove. Turn The Basement Into A Great Family Room.**** EXTRAS **** Shop With 60 Amps Approx. 23' X 18', Barn Aprox. 20' X 24', 2 Box Stalls, 7 Paddocks. Roof (7Years Old) Central Vacuum, Copper Wiring, Some New Windows Main Floor (id:25308)
7 Parkside Dr
Kawartha Lakes, Ontario
This Amazing 5 Yrs New Immaculate 1642 Sf Bungalow Was The Builder's Model Home And Is Loaded W Upgrades!R2000 Construction! Stunning Kitchen Has Upgraded Lighting W Lg Centre Island+Countertop Of Quartz Stone! Main Floor Laundry! Boasts Gleaming Hardwood T/O Popular Open Concept Main Floor W 10 Ft Vaulted Ceilings! Large Master W Lg Walk-In Closet W 4 Piece Ensuite + Lg Soaker Tub.Sizable Lot W Newer Ag Swim Pool+Eq!Tarionwarr Approx 2Yrs Left**** EXTRAS **** Inside Access To Garage! A Must See! Don't Miss Out! Includes: Existing Ss Fridge,Stove,Bi Microwave,Bi Dishwasher, Washer/Dryer, Awc, Aelf, Abwl, Garage Door Op. W 2 Remotes, Ug Swimming Pool+ Equipment, Large Custom Made Shed, Hwt Rental (id:25308)
193 Hilltop Dr
North Dumfries, Ontario
***Must Be Seen***Very Well Kept ""Dream Hill"" 4 Bedroom Model Home, Quality Built By Tice River Homes In The Quiet Village Of Ayr. Located On A Spacious Lot, Almost 150' Deep, Built In 2014 Featuring A Modern Layout With 1953Sq'. A Large Eat In Kitchen Overlooks The Family Room With Access To Yard Through Patio Doors. Your Growing Family Will Love The Garage Door Entry To The Mudroom/Laundry With A 2Pc Powder Room Adjacent. Book Now While It Lasts!!**** EXTRAS **** Huge Master Suite With Spacious Ensuite Bathroom Featuring Double Sinks, Soaker Tub, Separate Shower And Built In Make Up Table. Bright Basement Has A Huge Lookout Window And Awaits Your Finishing Touches. Freshly Painted Shows A++ (id:25308)
30 Samuel Dr
Guelph, Ontario
3 Beds - 4 Baths - Finished Basement - 2 Parking Spots Located In The Southend Guelph. This Multi-Level Home On The Corner Is A House Where Nothing Has Been Overlooked. An Open-Concept Finished Basement With A Wet Bar (Microwave & Minifridge Included); An Additional 2X20 Amp Outlet And 3 Pc Bathroom. You Will Own A Hot Water Tank, Kinetico Water Softener, A 4-Stages Water Filtration System, Central Vacuum, Washer/Dryer, Freezer, 52"" Hdtv, 32"" Tv (id:25308)
39 Mullholland Ave
Cambridge, Ontario
Beautiful Brick Premium ""C"" Elevation 4 Bed + 3.5 Bath (2 Bdrm With Ensuite),(2490Sq Ft) Open Concept Main Floor Kitchen, Sep Family & Formal Dining With Sunken Laundry Rm, 9 Ft Ceiling, California Shutters, Hardwood, Iron Pickets, Pot Lights, Quartz Counter Top, Back Splash, Sept Ent To Bsmt Form Garage. Huge Walk-In Closets & Tons Of Storage, Lots Of Natural Light, Only 2 Mins To 401, Close To Conestoga College, Malls, Schools, Library, Ideal For Commuters.**** EXTRAS **** Rent To Own Option Available. Basement Is Awaiting For Your Touches With Approx $1400/ Month Rental Potential, Seller Is Willing To Finish The Basement And Include In Purchase Price. (id:25308)
908 Netherby Rd
Welland, Ontario
Everything Is New ! Builders Own Home With A Grand Entrance Addition . Gutted To The Studs And Completely Renovated. Tastefully Decorated With Quality Throughout.? Access From 2 Of The Bedrooms The Huge Deck Leading To The Back Yard Play Area Consisting Of A New Hot Tub, Inground Pool, Outdoor Cooking Area And A Bonus 20 X 32 Tarped Storage Shed With A Pressure Treated Floor Easily Converted To A Greenhouse! Mature Almost Acre Lot With A 2 Car Garage.**** EXTRAS **** Open Concept Kitchen With Gas Stove And 7 Foot Island Will Surely Cater To Any Chef. (id:25308)
18 Rosies Rd
Kawartha Lakes, Ontario
Spectacular Lake Views From This 3+1 Bedroom Bungalow In The Washburn Island Community. Open Concept Main Flr Features Cathedral Ceiling, Living Rm With Lake View, Propane Fire & W/O To Large Deck Perfect For Entertaining.Kitchen/Dining Area With S/S Appliances & Ceramic Floor. Master Features W/O To Deck, 4 Pc En Suite & W/I Closet, 2 Bedrms, 4 Pc Main Bathroom & Laundry Rm W/Garage Access Complete The Main. Finished Basement Features Large Rec Rm With W/O**** EXTRAS **** To Backyard & Pellet Stove.Br W/Closet & Den/Storage. Incl.Fridge,Stove,B/I Dishwasher,Washer,Dryer.All Wind Cov, All Elfs. W/Softener Ag Pool&Equip.Hwt&Prop Tank(Rental).Furnace 2015.Excl:Tv In Master,Freezer In Laund.Drapes In 2nd&3rd Br (id:25308)
204 Oldfield Dr
Kitchener, Ontario
Lovely Bricked Bungalow, 2 + 1 Bedrooms.Built In 1987 And Features A Double Garage With Paved Driveway.Walkout To Large Covered Deck With Wooden Fenced In Yard Including Tool Shed For Extra Storage. Open Concept Bungalow With Large Entrance Way.Sunken Living Room With Hardwood Flooring.Extra Large Kitchen With Custom Built, Natural Oak Cabinetry With Central Island.Walkout To Large Covered Deck From Kitchen.Main Floor Laundry Room. (id:25308)
#28 -618 Rymal Rd
Haldimand, Ontario
Beautiful End Unit Townhouse In Complex Built In 2014. Features Include:Finished Basement With Ceramic Plank Flooring;Large En Suite Bathroom Off Of Master Bedroom;Master Bed Walk-In Closet & Lots Of Storage Space Throughout The Home;2nd Floor Common Space. Ideal For Home Office Or Reading Area;Stainless Steel Fridge, Dishwasher, & Glass Top, Externally Vented Stove/Oven;Backyard Deck Built In 2018. Perfect For Bbqs.Road Fee Is $59/Mth (id:25308)
45 Cavalier Pl
Waterloo, Ontario
Come See This Highly Upgraded Dream Home!This Lovely Custom-Built Brick Bungalow Boasts A Great Court Location. Take A Stroll Through The Park-Like Setting With The Fine Gravel Walkways And Majestic Sugar Maples, All Sitting On 1/3 Of An Acre Lot Close To Uow . Have Your Morning Coffee With Scenic Views From The 4 Season, Heated Sun-Room. The Dining Room Has A Walk-Out To The Newer Deck. The Master Bdr Has Sliders To The Rear Yard. $$$ Spent On Upgrades.**** EXTRAS **** Relax In The Cozy Recreation Room With A Beautiful Brick Gas Fireplace. Don't Forget To Check Out The Picturesque Gardens, Fragrant Sumac Trees, Wood Lillies And Ferns Highlighted By A Waterfall And Pond In Backyard Oasis. Easy To Show! (id:25308)
410 Mary St
Hamilton, Ontario
Your Chance To Own This Modern 2004 Custom Built 3 Level Home - Short Walk To New?go Station, Bayfront Park,& Waterfront. Main Level With Dng Room , Kitchen Open To A Huge Great Rm And Large 2nd Story Deck.The Upper Floor Has 3 Bdrms: Master?with Huge Walk In Closet& Ensuite , 2 More Bdrms ,4 Pc Bath With Skylight & Laundry.Walkout Basement Opens To Stamped Concrete Yard And Gardens. Every Level 9 Ft & Tons Of Storage 50 Yr Shingles -2018 . (id:25308)
300 Taylor Rd
Hamilton, Ontario
+++Fabulous Family Home In Ancaster's Most Desirable Neighbourhood! Move-In Ready & Lots Of Upgrades. 3+2 Bungalow W/ Metal Roof On A Huge Lot! Hardwood Floors On Main Floor. Open Concept Kitchen Walk-Out To Backyard + Custom Made Pantry. Living Room W/Fireplace & Cathedral Ceilings. Master Bedroom Has 3 Pc Ensuite, His & Hers Closet & Walk-Out To Backyard. 2 Bed + 5 Pc Ensuite Bath In Recently Finished Basement. Close To 403, Mcmaster Uni, Go Station+++**** EXTRAS **** Click On Virtual Tour+++ 6 Parking Spaces. Option To Install Separate Entrance For Basement. Fully Fenced Private Yard W/ Dog Shed And Mature Trees Offering Seclusion. Include Smart Thermostat, Fridge, Stove, Dishwasher, Washer, Dryer,Elfs. (id:25308)
75 Browview Dr
Hamilton, Ontario
Massive 1903 Sq Ft Semi On A Quiet Street Walking Distance To Schools, Parks, Shopping And Ymca With Walking Paths Nearby. Fully Fenced Rear Yard And Nicely Landscaped With A Wraparound Front Porch And Great Curb Appeal! The Open Foyer With 9 Foot Ceilings Leads To A Super Family Space/Living Room That's Bright And Sunny With Lots Of Windows. The Eat In Kitchen Has Lots Of Cupboard Space. This Home Is Great For All Family Types.**** EXTRAS **** Rental Items: Hot Water Heater (id:25308)
170 Fath Ave
Aylmer, Ontario
Welcome To 170 Fath Ave, Located In A Very Desirable Neighbourhood In Aylmer. Too Many Updates To List, 2 Bedrooms + 2 Bonus Rooms, 4 Bathrooms, Central Air Replaced, Inground Pool, Quartz Countertops, Farm Sink, Large Finished Basement, Tastefully Decorated With High End Finishes. Conveniently Located Near Schools, Shopping, Parks And Community Centre. (id:25308)
128 Nash Rd S
Hamilton, Ontario
Beautifully Renovated Modern 3 Bedroom Bungalow With Attached Garage And 4 Car Driveway. Lots Of Upgrades, Custom Kitchen With Quartz Countertop, German Engineered Hardwood Floor, Led Lighting. Walking Distance To School, Amenities, 2 Minutes To Red Hill, Qew And New Go Train Station.? (id:25308)
175 Hawkswood Tr
Hamilton, Ontario
Spacious, Quality Built Family Home With 4 Large Bedrooms + 3.5 Baths, Total 3300 Sq Ft Of Living Space Includes Inlaw Suit With 2 Bedrooms, Main Level Family Room With Fireplace .Great Outdoor Living Area With Coved Covered Sitting Area On A Quiet Residential Street , Close To Amenities And Schools. Rsa**** EXTRAS **** Inclusions: Fridge, Stove & Dishwasher (In Kit), Washer & Dryer (As Is Condition All Appliances) Exclusions: Water Heater Is A Rental, Air Conditioner & Furnace Lease To Own Seller To Buy Out Contract (id:25308)
54 Crafter Cres
Hamilton, Ontario
Location!Location! Location! Beautiful Open Concept Freehold Town Home In Prestigious Stoney Creek Mountain Location. 3 Bedroom 2.5 Bath Large Family/Living Room Eat In Kitchen,Oak Stairs And Laminate Floor. Close To All Major Highways ,Stores,Future Go Station And Much More. Freshly And Professionally Painted Neat And Clean.Rsa. Buyer And Buyer Agent To Do Due Diligence.**** EXTRAS **** This Prestigious Stoney Creek Neighborhood Is Close To Shopping ,Schools,Sport Complex,Parks And Easy Access To All Major Highway's . Attach 801 And Schedule B With All The Offers. (id:25308)
43 Linden Ave
Guelph/eramosa, Ontario
Beautiful 2 Storey 2 Bedroom Executive Townhome With 2 Car Garage! This Move In Ready Home Features Open Concept Main Floor Living With A Barzottti Kitchen, Granite Counters, Reverse Osmosis, Center Island With Breakfast Bar, Gorgeous F/P With Custom Moulding Surround, 9' Mn Flr Ceilings, Monitored Home Alarm System, New Upgrades Sept. 2019 Include Main Floor Hardwood, Kitchen Backsplash, Professionally Painted Through Out, New Laundry Room Cabinets!**** EXTRAS **** Upstairs Features Two Huge Bdrms, Mstr W/5 Pc Ens W/Dbl Sink, Jetted Whirlpool Tub & Sep Shwr As Well As A Loft Area! Bsmt With R/I For 3 Pce Bath Is Waiting For Your Creative Touch!! Maintenance Fees Incl Yard Maintenance & Snow Removal! (id:25308)
464 Noonan Rd
Alnwick/haldimand, Ontario
Incredible Opportunity! This Storybook 95 Acre Farm Is A Rare Find! Good Sized Well Maintained Farmhouse 3 Bed/2 Baths, Country Kitchen, Wood Flrs, Original Details. Outstanding Outbuildings Include, 3+Car Detach Garage/Workshop Plus 2 Car Garage, Studio, Driveshed And Good Working Barn. Perfect For A Hobby Farm Or Home Business. With 56 Acres Workable/39 Acres Of Stunning Mixed Forest With Spring Creek, All Set In The Rolling Hills Of Northumberland.**** EXTRAS **** This Quintessential Farm Is A Rare Find, Same Family Since 1940. See For Yourself It's All In The Details - See Multimedia For More Pictures, Full Brochure, Smart Floorplan, Video & Virtual Tour. Newer Propane Furnace Installed Sep 2019. (id:25308)
7240 Thornhill Cres
Niagara Falls, Ontario
Well Maintained Backsplit Situated In A Quiet Crescent Close To All Amenities. Pie Shaped Lot With 18 X 36 Heated Inground Pool.?mature Trees In Front And Rear Adding To Park Like Setting. (id:25308)
7 Juniper Isle Rd
Kawartha Lakes, Ontario
Nested In A Quiet Tree Lined Oasis Approximately 1.79 Acres, 4 Bedroom, 3 Bath Completely Renovated With Open Concept Layout With Vaunted Ceilings, Over Sized Kitchen, Granite Counters, 2018 Appliances, Updated Bathrooms , 2018 , Hardwood, Thru Out, Wood Burning Stoves And Gas Stove ,W/O To Private Deck, Sun Room And Yard, Floor Plans And List Of Improvement Available Upon Request.**** EXTRAS **** All Existing Electrical Light Fixtures All Existing Window Coverings, Stainless Steel Fridge, Stove, Dishwasher, Microwave, Built In Fan, Washer And Dryer, Garage Door Opener With Remote, Survey And Home Inspection Available. (id:25308)
7 Tomwell Cres
Erin, Ontario
Have You Been Looking For A Home That Has More Room For Your Family To Grow? Separate Spaces To Relax And Play? Then This Is The Perfect Place For You To Make It Yours. This 3+1 Bedroom, 2-Bath Home Is Located On A Lovely Crescent, Walking Distance To Schools, Parks, Library, Skate Park, Rec Centre, Quaint Shops And Cafes. The Spacious Family Room Has A Walkout To A Huge Backyard And Could Be Used As A 5th Bedroom As It Has A 4 Pce Bath.**** EXTRAS **** The Flagstone Pathway Through The Beautiful Front Garden,Leads You To The Perfect Spot To Relax And Unwind With A Book & Beverage.The Backyard Is Huge & Full Of Perennials/Trees. Large Deck Is Perfect For Entertaining.Pool Sized Backyard! (id:25308)
3572 West Corner Dr
North Middlesex, Ontario
This Stunning Country Hillside Property Is Situated On 2.57 Acres Lot Near London, Strathroy, Grand Bend & Exeter.This Home Features: Beautiful Walkways & Landscaping Cathedral Ceilings, Private Deck Off The Master Bedroom, Custom Kitchen W Cherry Cabinets & Granite Counters, Refinished Hardwood Floors, Walk Out Basement, Attached Garage, Steel Roof & Glass Outdoor Railing System. Upgrades (2012): Windows & Patio Doors, Furnace, Water Heater. (id:25308)
1157 Eagletrace Dr
London, Ontario
Grand Custom Built Home, 3 Bdrms Easily Converted Into 4 Bdrms Backing Onto Protected Conservation Area. Over Sized 8Ft Solid Wood Front Dr,Polished Italian Ceramic Tile Flrs Thruout Mn Flr, 9Ft Ceilings. Custom Designed Chefs Kit W/Walnut Veneer Drs. Valance Lighting, Large Apron Sink. Bertaszoni Professional Gas 5 Burner Stove. Electrolux 68"" Wide Refrigerator. O/C Kit Looks Onto Great Room. Steps Out To Large Entertainment Deck Thru Ft Wide Sliding Drs.**** EXTRAS **** Unfinished Basement Has 8.5Ft Ceilings & Is Framed, Drywall There Waiting For Easy Finishing, 3 Over Sized Egress Windows, Water Filtration System, 200Amp Service. Dishwasher,Dryer, Microwave, Fridge, Stove, Washer,Dryer, Cvac,Cac.. (id:25308)
