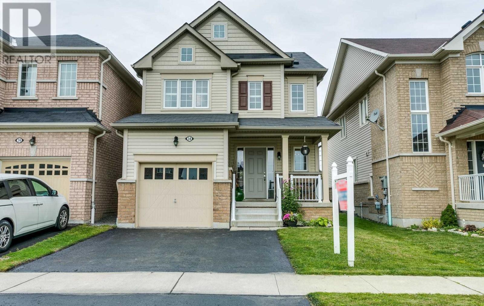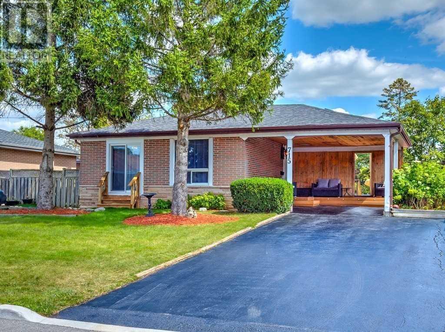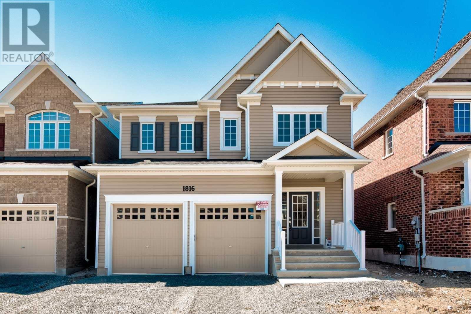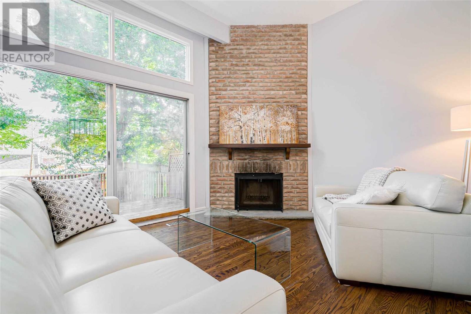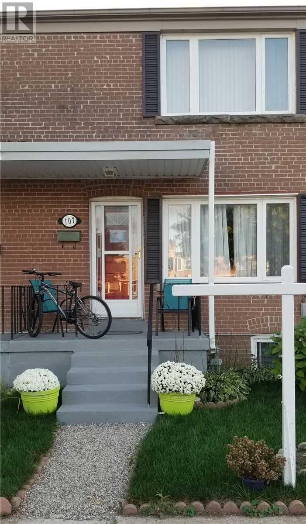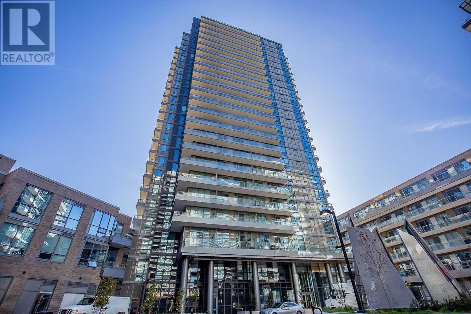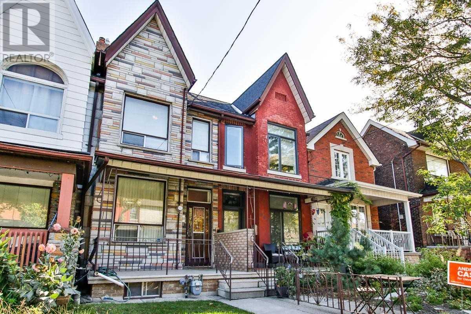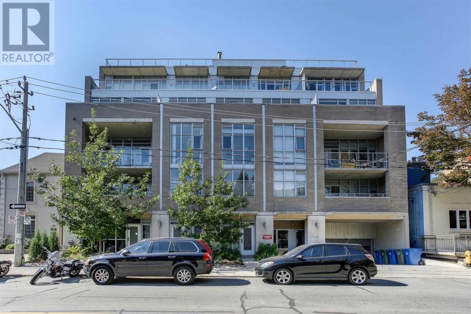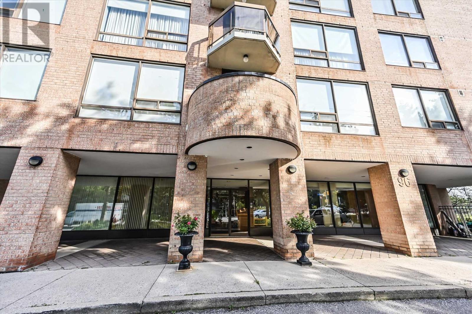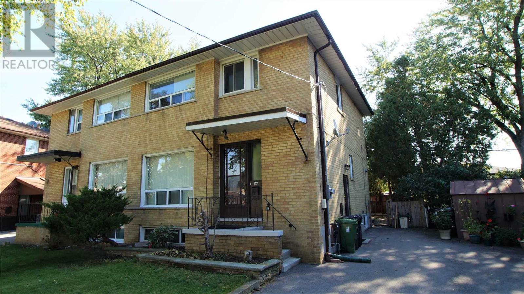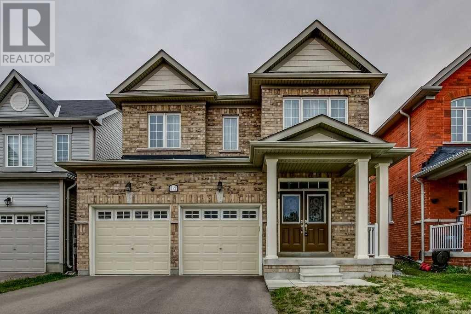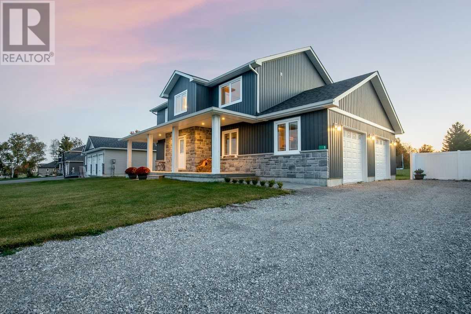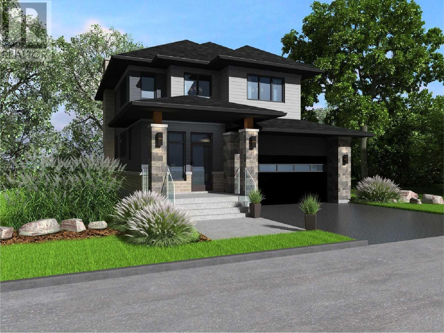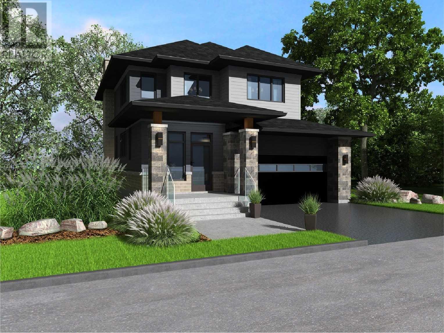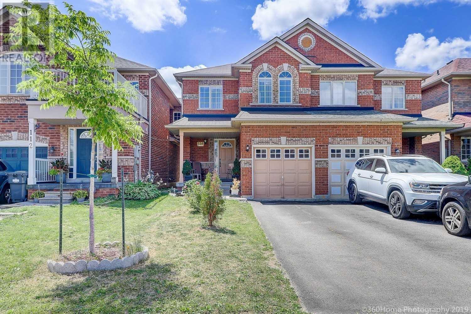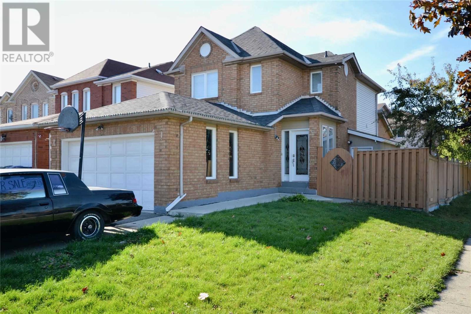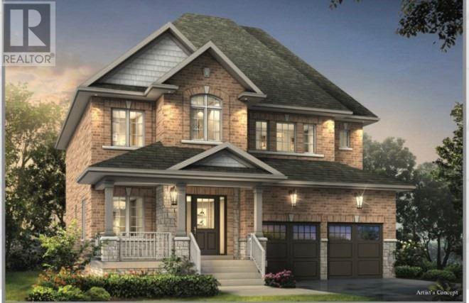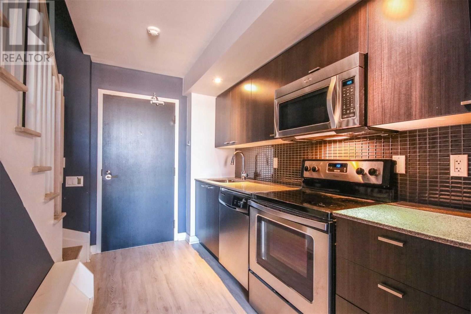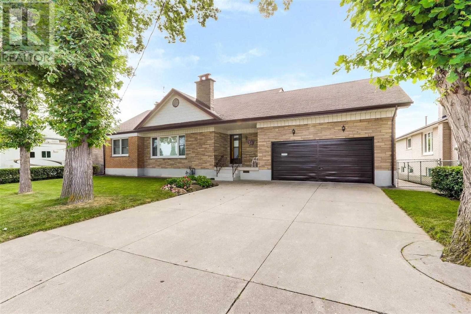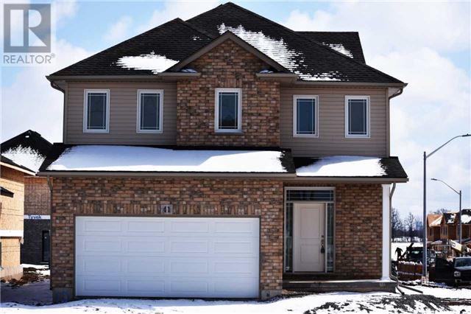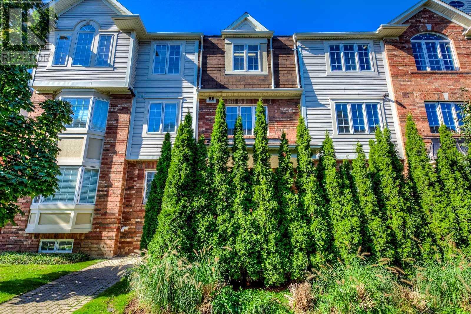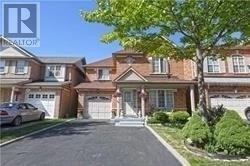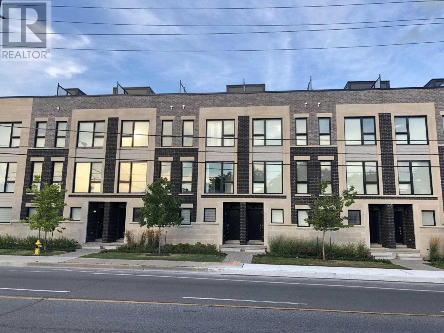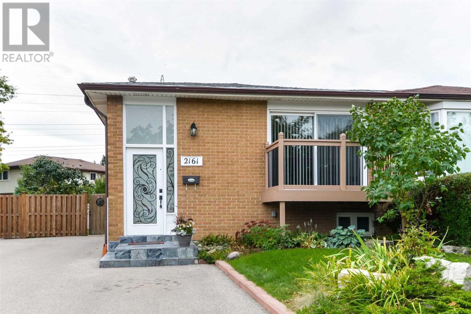34 Gallimere Crt
Whitby, Ontario
Welcome Home! This Beautiful 3 Bedroom, 3 Washroom Home Is Completely Move-In Ready. Featuring An Open Concept Main Floor, Eat-In Kitchen With Breakfast Bar & Pot Lights. Up Graded Light Fixtures. California Shutters Throughout. Main Floor Laundry & Access To Garage. Two-Tier Deck That's Perfect For Entertaining. Spacious Master With 4Pc Ensuite & Large Walk-In Closet. This One Is A Must See! ** This is a linked property.** **** EXTRAS **** Include: Fridge, Stove, Dishwasher. Washer/Dryer. Existing Window Coverings. Existing Light Fixtures. A/C Unit 2019. Upgraded Flooring 2018/2019. Upgraded Light Fixtures. Central Vac Rough-In. Washroom Rough-In (Basement) (id:25308)
715 Leaside St
Pickering, Ontario
Gorgeous Detached Bungalow Situated Just A Stone's Throw From Frenchman's Bay&Yacht Club In The Sought After West Shore Community. Enjoy Views Of The Bay From Your Backyard. Premium 52 Ft Lot W/Covered Porch, Newly Renovated Main Fl. Upgraded Home Boasts Open Concept, Sun-Bathed Living Area, Oversized Master W/Finished Bsmt Sep Ent W/Walkout To Three Tier Deck And In-Ground Pool. Extra Long Driveway For 5 Cars. Close To Schools, Parks, Transit, 401, Go Train.**** EXTRAS **** All Electric Light Fixtures, Fridge, Stove, B/I Dishwasher, Microwave, Furnace, Broadloom Where Laid, All Window Rods (Excl. Staged Curtains), Cvac & Acces., Hwt (Rental), Pool & Acces, New Interior Doors And Baseboards On Main Fl. (id:25308)
1816 William Lott Dr
Oshawa, Ontario
A Beautiful New Built Tribute In The Heart Of Taunton. Be The First One To Move In! Tarion Warranty Is Still In Effect. The Sun-Filled 2,346 Sq F Detached Home On A Large Lot With 17 Feet Ceiling In Grand Foyer. ( Ft Ceiling And Hard Wood Flooring On The Main Floor. Large Family Room With The Fireplace. Eat-In Kitchen With Lots Of Cupboards And Modern Design. Walk Out To The Backyard. Large Master Bedroom With 4Pc En Suite And Huge Walkout Closet!**** EXTRAS **** Friendly Neighborhood, Close To All Amenities, School, Park, Hospital, 407 Hwy, Equipped With All Modern Washer, Dryer, Stove, Dishwasher And Fridge! (id:25308)
12 Granada Cres
Toronto, Ontario
Stop The Car! Fully Newly Renovated Freehold Townhome In High Demand Rouge Valley Neighbourhood.New Kitchen& Washrooms (Aug '19),Freshly Painted Throughout,Floors & Hand Rails Resanded.Driveway Repaved 2 Years Ago.Street Is Newly Paved & Curbs Were Redone.Gorgeous Wood Burning Fireplace.Walkout To Spacious Deck.2 Minutes To 401,1 Bus To Subway,1595 Sq Ft As Per Iguide.2 Min Drive To Rouge National Urban Park.All Shops/Restaurants Close By.**** EXTRAS **** Washer/Dryer.New Appliances:Fridge,Stove,Dishwasher,B/I Microwave.All Elf's. Furnace/Ac-2019 Excl:Showerhead In Washroom.Water Resistant Plastic Hardwood In Laundry.Laundry Can Be Converted To Washroom. (id:25308)
#107 -740 Kennedy #107 Rd
Toronto, Ontario
Unit 107 Is Very Bright And Open! Includes 2 Parking Spots. Located On A Quiet Cul-De-Sac Backing Onto Greenspace. Main Floor Living/Dining With Walk Out Onto Deck From The Kitchen Into A Fenced In Backyard, Back Gate Opens To 2Cndprkg Spot. Upstairs 2 Bdrm & 4Pce Bath, Bsmt 3rd Bdrm W 4Pce Ensuite+Living Rm+Laundry .Transit -Minutes To Kennedy/ Stn Future Lrt, Common Elements Fee $199/Month Covers Water,Building Insurance,Snow Removal & Garbage Collection.**** EXTRAS **** Includes: Fridge,Stove/Range Hood, Dishwasher, Freezer, Dining Set, Washer, Recliner, Coffee/End Tables, Master Bedroom Furniture Set, 2 Dble Bedsets, All Window Coverings & Light Fixtures, Broadloom, Air Conditioner, Shed. Hwt Is A Rental. (id:25308)
#510 -50 Forest Manor Rd
Toronto, Ontario
Golden Corner (South East) Facing With Paranomic View (Green Space) In A New Luxury Building In Forest Manor, Featured 9 Feet Ceiling, Top To Bottom Windows, 772Sf With 2 Lg+Bright Bedrooms, 2 Full-Size Baths. 1 Parking+1 Locker. Open Concept Layout Offering One Of The Best Floor Plans. Large Balconies Will Max Outdoor Entertainment And Appreciate The Green Space Even More. Close To The Fairview Mall, A Great Lifestyle & Transportation. Available Now.**** EXTRAS **** Move-In Ready Anytime. Stove, Fridge, B/I Dishwasher, Washer/Dryer, B/I Microwave. Spent 4K On Builder Upgraded Closet Windows In Two Bedrooms. (id:25308)
465 Brock Ave
Toronto, Ontario
This Sweet Row House Will Steal Your Heart! This Home Boasts 9.5-Ft Ceilings And Offers Open Concept Living (Currently Bedroom) And Dining Room. Hardwood Floors On Main And Upper Levels. Back Addition And/Or Laneway? This Home Has A Ton Of Potential In A Great Neighbourhood Surrounded By Amazing Restaurants, Great Schools, Shops, Grocery Stores, And Steps Away From The Subway. Furnace, A/C And Roof Have Been Updated.**** EXTRAS **** Gas Stove, Fridge, Washer, Window Coverings, Elf's. Exclude: Freezer In Back Room. (id:25308)
#101 -52 Sumach St
Toronto, Ontario
Welcome To The Corktown District Lofts - This Boutique 2 Bed Loft Includes A 400 Sq Ft Privately Owned Rooftop Terrace With Cn Tower Views, Built In Bar And Wood Flooring. It Is On Title And Exclusive For Your Use Only! Floor To Ceiling Windows Bathe The Open Concept Floorplan With Natural Light. A 7 Foot Granite Island Compliments An Already Luxurious Open Plan Kitchen. Spacious Master Bedroom With Room For King Size Bed, And Oversized Walk In Closet.**** EXTRAS **** Tired Of Elevators? This Townhouse Alternative Has Direct Access On To A Quiet Residential Street. Subway Relief Line Is 100M Away! Includes Parking, Locker And Separately Deeded Private Rooftop Terrace With Gas And Electricity. (id:25308)
#301 -96 Fifeshire Rd
Toronto, Ontario
Over 1500 Sf In A Rarely Offered Boutique Low-Rise Building. Fantastic Mid-Level East Facing Unit With Private Tree Lined/Garden View. Generous Sized Principal Rooms. Includes 1 Parking. Building Features: Visitor Parking, Newly Renovated Party Room & Exercise Room/Gym & Sauna. Walking Distance To Bayview/Sheppard Subway, Bayview Village Shopping! Easy Access 401/404 & Transit. A Must See!**** EXTRAS **** Gorgeous Custom Kitchen, Stainless Steel Appliances, He Washer/Dryer, Custom Shelving In Closets & Parking (id:25308)
87 Tulane Cres
Toronto, Ontario
Welcome Home, Your Search Is Over! This Sun Filled, Solid Brick, Well Maintained 3 Br - 2 Bath. Home Is Waiting Just For You. Prime Location, Best Street In Fenside Area. Highly Sought After - Family Friendly Neighbourhood. Spacious Bedrooms And Lots Of Storage. Updated, Family Sized Kitchen. Separate Entrance To The Bsmt. With In-Law Apartment Potential. Donview Middle School Gifted Program, Victoria Park High School With Ib Program. Roof 2013.**** EXTRAS **** Fridge, Stove, Washer And Dryer. Freshly Painted. Hardwood Under Carpet. Superb Location, Close To Ttc, Bus Stop, 401/404/Dvp. Minutes To Downtown. Direct Bus Route To York Mills Subway & Downtown Express Route #144. Parkway Mall. (id:25308)
14 Greco Ave
Georgina, Ontario
Move In Ready!!! 3 Yrs New! Thousands Of $$$ In Upgrades: Brand New Hardwood Floor T/O 1st/2nd Flr. Stairs W/Iron Pickets, Kitchen Aid Premium Major Appliances, Quartz Counter In Kitchen & All Baths, Double Door Entry, 9' Ceilings With Pot Lights On Main Level, 8' Large Dbl Sliding Doors To Back Yard, All Modern Electrical Components. Minutes To All Amenities, Easy Access To Hwy 404, Shopping, Public Transit, Parks, Schools, Lake Simcoe, Beaches, Marina's,Etc**** EXTRAS **** Kitchenaid (Stove, Dishwasher And Fridge), S/S Ancona Range Hood, Water Softener. Water Filtration, Gdo & Remotes, All Curtains. Samsung W/D. Electrical Car Port Outlet. (id:25308)
8 Dylan Ave
Oro-Medonte, Ontario
Room For The Whole Family In This Beautiful Open Concept Home In Friendly Warminster On Just Over Half Acre. 2 Yrs Old, Nothing To Do But Move In! Loads Of Upgrades Incld Engineered Hardwood Flooring, Stylish Porcelain Tile, New Napoleon (Electric) F/P W/Feature Wall, 6' Kitchen Island W/Ss Appls & Tons Of Maple Cabinetry With W/O To Yard (2/3 Fenced) Where There's Lots Of Room For The Kids To Run. Master W/Massive W/I Closet & Spa-Like Ensuite W/6' Soaker.**** EXTRAS **** Pot Lights, All Led Bulbs, California Knockdown Ceiling, Heated Floors In Upper Baths, 2nd Flr Laundry, Central Air (2019), Deck (2019), Interlock (2019), Inside Access To Garage, Basement W/Oversized Windows & Partially Framed W/Bath R/I (id:25308)
Lot 10 Prairie Run Rd
Cramahe, Ontario
Presenting The Corsac Of Foxtail Ridge, Built By Fidelity Homes Inc And Backed By Tarion Warranty. This 3 Bedroom, 3 Bathroom Home Offers Over 1800 Square Feet Of Living Space. Sophisticated Design In A Small Town Setting. Frameless Glass Showers, Exterior Glass Rail, Stone/Brick/Vinyl, Double Garage With House Access And Mud Room. Open Conept.**** EXTRAS **** Garage Door Openers. Hst Is Included In The Price (id:25308)
Lot 8 Prairie Run Rd
Cramahe, Ontario
Presenting The Corsac Of Foxtail Ridge. Built By Fidelity Homes Inc. Backed By Tarion Warranty. This 3 Bedroom, 2.5 Bath Homes Features Over 1800 Square Feet Of Finished Living Space, 9 Foot Ceilings On The Main Floor, 8 Foot In The Basement, Double Garage With House Access, Frameless Glass Shower, Stone, Brick And Vinyl Exterior, Moder Coach Lights And Glass Rail. Sophisticated Design In A Small Town Setting, June - Nov. 2020 Closings Available. Buy Early**** EXTRAS **** And Pick Your Finishes And Colours. Garage Door Openers, (id:25308)
114 Winners Circ
Brampton, Ontario
Beautiful 3 Bedrooms 2.5 Bath Townhouse Just Like Semi Walk To Backyard From The Side Of Home, Only Attached From Mater Bedroom! Located In A Family Friendly Neighborhood, Main Floor Bright Living Room With Fireplace, Kitchen Overlooking Dining Room With Walk Out To Huge Back Yard, Gorgeous Private Deck Overlooking Mature Landscaping, Upper Level Boast Large Master With Ensuite And Walk-In Closet**** EXTRAS **** All Elf's Fridge, Stove, Washer /Dryer (id:25308)
48 Wooliston Cres
Brampton, Ontario
Immaculate, Corner Lot, Detached 4 + 2 Bedroom House With Finished Basement And Sep Entrance. Front Enclosure With Decorative Door. Main Floor, Living, Dinning And Separate Family Room With High Quality. Through Out Laminate Flooring High Eff. Furnace, Very Well Kept. Two Bedroom Finished Basement With Separate Entrance, Very Bright, Spacious Luxury Home, Located In Desired Area Of Brampton. Must See !!!**** EXTRAS **** 2 Fridge, 2 Stove, Washer, Dryer, Cac, Cvac, All Window Covering, All Elf's, Min To Sheridan College, Steels And Mavis Area. (id:25308)
Lot 18 Haskins Cres
Georgina, Ontario
Location, Location! New Enclave Of Brand New Homes To Be Built - The Violet Model Elv. B - Approx. 2525 Sq. Ft. 4 Bdrm, 4 Bath, In South Keswick. 9 Ft. Ceilings, Engineered Hardwood & Ceramic, Upgraded Berber Carpet & Underpad, Select Your Colours & Finishings, Convenient 2 Car Garage W. Service Entrance To Mud Room 7 Yr. Tarion Warranty! Short Walk To Amenities. Minutes To Hwy. 404**** EXTRAS **** *Generous Bonus Package *, 2nd Flr Laundry Rm, Main Flr. Service Entrance To Garage. Select Your Finishings, Occupancy Summer 2020,**Additional Lot Premium Of $10,000**Other Lots & Floor Plans Available. Pictures Are For Illustration Only. (id:25308)
#220 -775 King St W
Toronto, Ontario
Live Along Vibrant King West In This Stunning Two Storey Loft! Come Home Through A Beautiful Courtyard Entrance Every Day And Into Your Downtown Oasis With Spacious Living And Dining Floor Plan To Maximize Your Personal Enjoyment And To Host Guests. Retreat To Your Private Second Floor Bedroom With Custom Wardrobe And Floor To Ceiling Windows. Don't Miss Out On This Rare Opportunity!**** EXTRAS **** Existing Fridge, Stove, Dishwasher, Microwave, Washer & Dryer, Fitted Bedroom Wardrobe, All Elfs, All Custom Fitted Roller Blinds. (id:25308)
294 Dewitt Rd
Hamilton, Ontario
First Time On Market, Pride Of Ownership, Cozy & Meticulously Maintained Home In A Prime Area Of Stoney Creek. Uniquely Designed Layout Presents A Great Opportunity & Limitless Possibilities For Large Families, Investors, Possible In-Law Suite, Rental Potential, Etc. Spacious 5 Bedroom, 3 Bathrooms Home With A Finished Basement Including Kitchen, Large Rec Room, Bar & Wood Burning Fireplace. No Carpet (Only On Stairs), Crown Moulding, & Private Fenced Yard.**** EXTRAS **** All Elf's All W/C, Central A/C, Central Vac, Gas Stove, Fridge, New B/I Dishwasher, Microwave, Washer & Dryer, Hot Water Tank (2018), Windows (2011), Eaves Troughs (2017), Gas Stove In Basement. (id:25308)
41 Success Way
Thorold, Ontario
Detached Home On A Premium Corner Lot , Located Just 10 Min Away From Brock University, Beautiful Entry To A Very Functional & Open Concept Layout With 9 Ft Ceiling & Hardwood Flrs Thru-Out Main Level, Spacious Family And Din Rm W/ New Blinds And Spot Lights, Spacious Kit With S/S Brand New Appl And Breakfast Bar. Upgraded Granite Counter Top With Brand New Lights Fixtures & Chandelier, 4 Generous Size Bdrms, Master Br & W/I Closet, Brand High Quality Blinds**** EXTRAS **** S/S Fridge, S/S Stove, S/S Dishwasher, New Washer And Dryer, Built In Microwave, All Elfs And Window, Close To All Amenities: Schools, Highway, Parks, 10 Min To Brock University, Rental Hot Water Tank. (id:25308)
#2 -780 Neighbourhood Circ
Mississauga, Ontario
Beautiful Stacked Townhouse Flat Unit With 3 Spacious Bedrooms And 2 Full Bathrooms In The Heart Of Mississauga! Great And Practical Floor Layout With Lots Of Natural Lighting. Upgraded Kitchen With Quartz Countertops; Large Private Terrace; Single Garage Plus Driveway Parking! Walking Distance To Commercial Plaza And Grocery; Minutes Away From City Centre, Highway And Hospital! Excellent For Living Or Investment.**** EXTRAS **** Existing Electrical Lighting Fixtures, Cac, Stove, Fridge, Stacked Washer & Dryer, Dishwasher, All Window Coverings, Garage Door Opener & Remote. (id:25308)
64 Upper Highlands Dr
Brampton, Ontario
Beautiful Detached 3 Bedroom,4 Washroom & Parking For 4 Home Located Next To Turnberry Golf & Country Club. Owner W Pride Of Ownership! This Home Feature Hardwood Floors Throughout The Main Floor. Large Combined Liv/Din Rm With Gas Fireplace, Eat In Kitchen With W/O To Large Deck. Garden Shed(10 X 8). Large Master With W/I Closet & 4Pc Ensuite. 2nd Bedroom With W/I Closet And 2nd Floor Laundry.**** EXTRAS **** Access Garage Door Direct To Fully Finished Basement W Washroom & Cold Rm. Hot Water Tank, Furnace.Drinking Water System & A/C. Included: All Appliances Upstairs, Stove & Fridge In Basement. (id:25308)
427 Royal York Rd
Toronto, Ontario
Welcome To Six8Plus Townhomes Backing Onto Lush Parklands. A 5 Minute Walk To The Mimico Go Station And Just As Close To The Royal York Subway Station. A Block From The Gardiner Expressway, Minutes To The Shops Of Sherway Gardens Or The Queensway Shopping District, Bike, Walk, Ttc, Drive Of Go. Over 2200Sf Of Living Space (Unfinished Basement, Rooftop Terrace, Balcony). Move In Condition.**** EXTRAS **** Solid Oak Stairs, Wood Deck W/Gas Bbq Rough-In, Stainless Steel Appliances, Fridge, Stove, B/I Dishwasher, Microwave, Washer And Dryer, Track-Lights In Kitchen, All Elf's And Window Blinds And Garage Door Opener And Remote. (id:25308)
2161 Stir Cres
Mississauga, Ontario
Completely Renovated Amazing Family Home In A Highly Desired Area Of Lakeview In Immaculate Clean Condition. 5 Level Back Split, With Separate Entrance To The Basement. Updated Kitchen, Bathrooms, Hardwood Floors Throughout. Newer Windows, Shingles, Furnace, Appliances. Amazing Private Fenced Lot.**** EXTRAS **** All Elf's, Window Coverings, Fridge, Stove, Washer , Dryer, Hwt(R) (id:25308)
