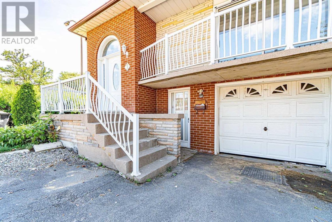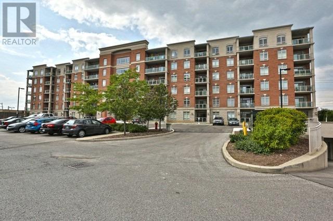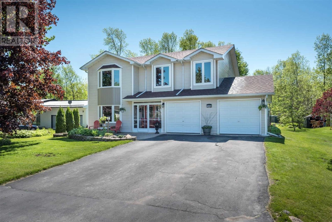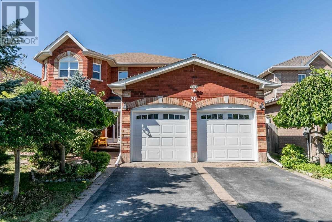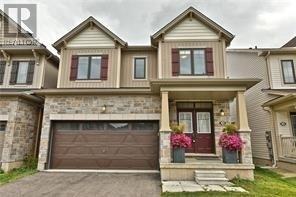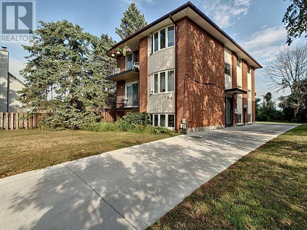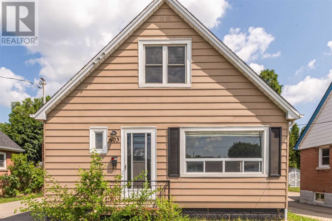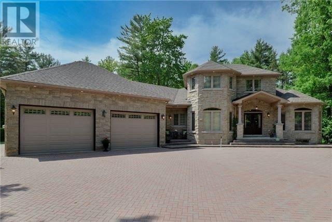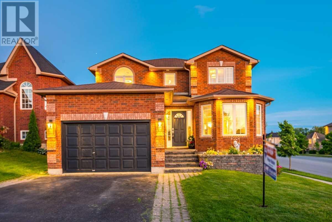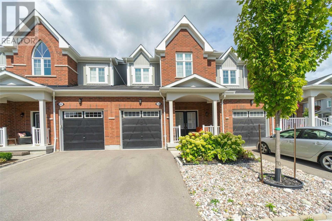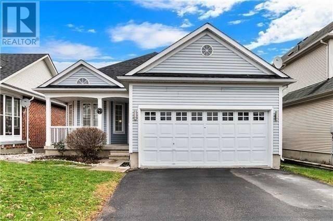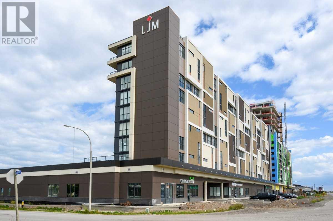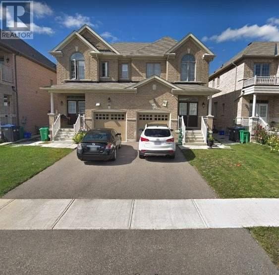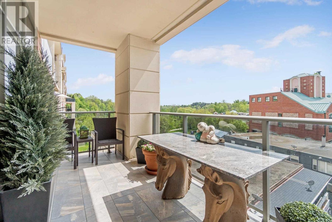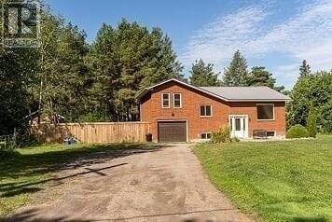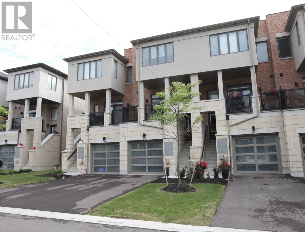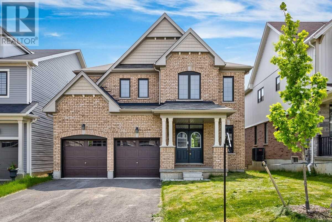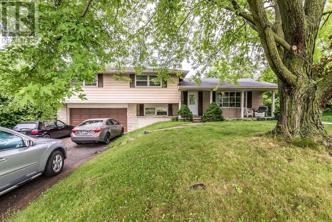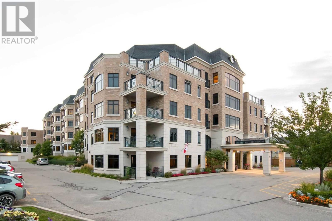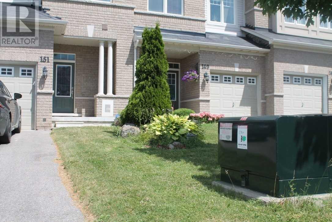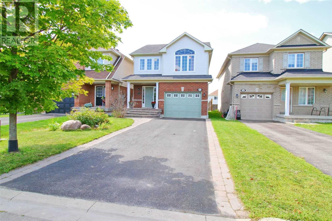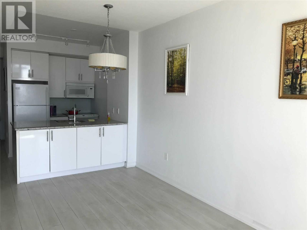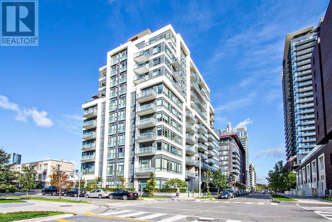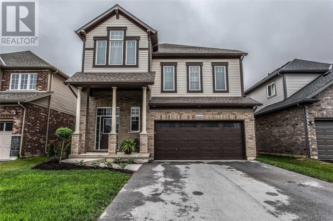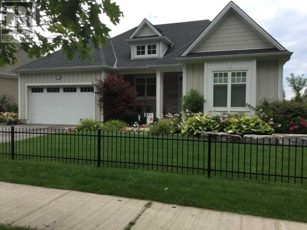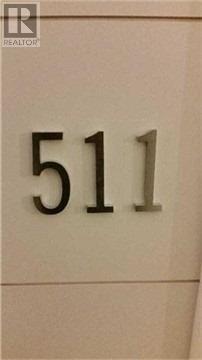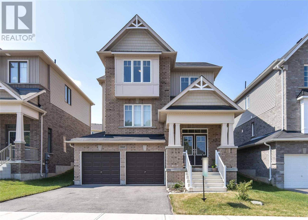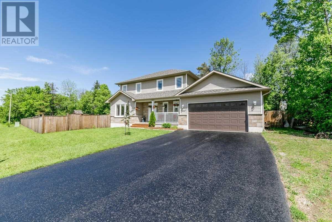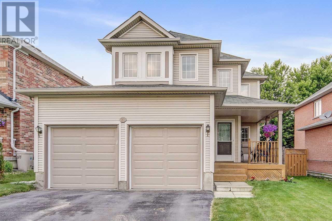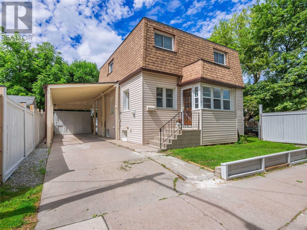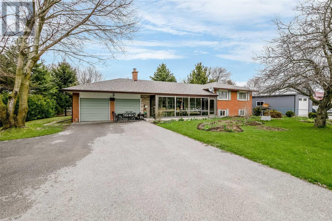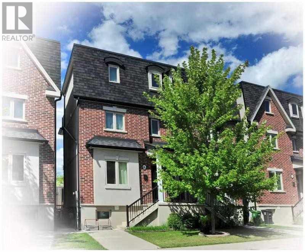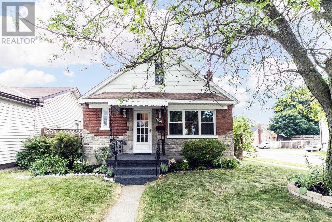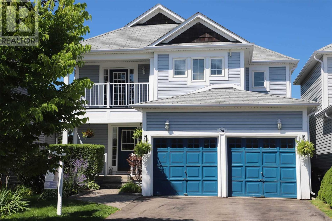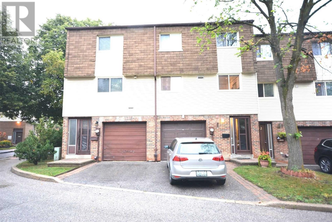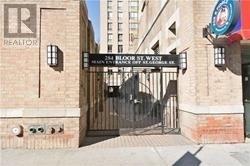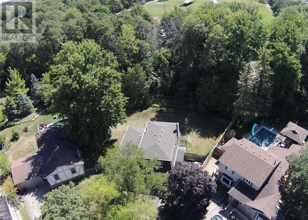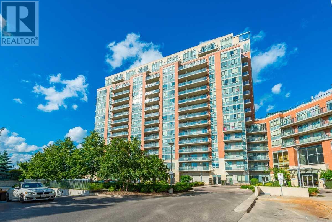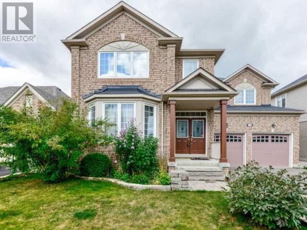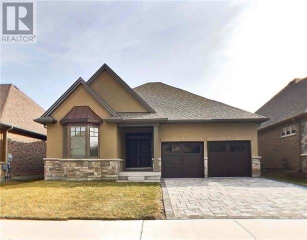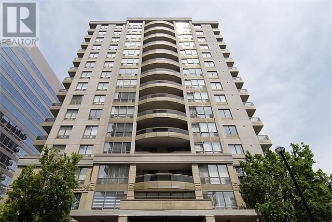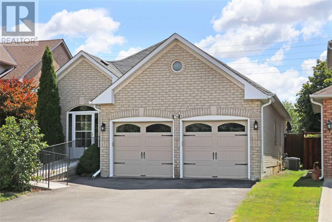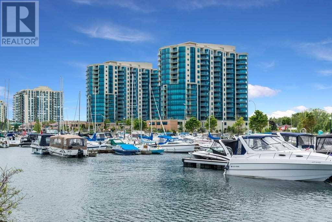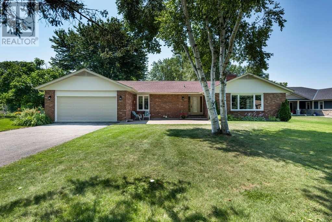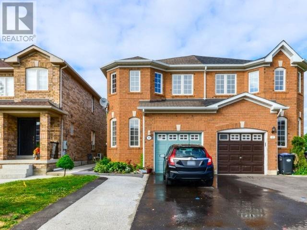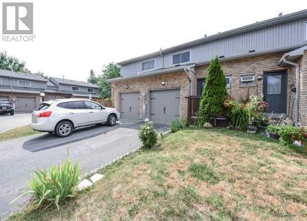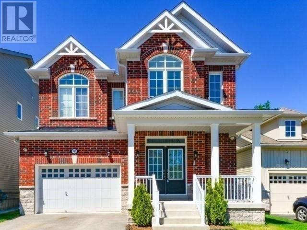1 Ashford Crt
Brampton, Ontario
A Beautiful Well Kept Raised Bungalow, With Brand New Kitchen And Renovated Washrooms. Corner Lot With Tons Of Sunlight And Finished Basement With Separate Entrance. No Carpet In House. W/O To Patio. Fully Fenced Yard W/Garden Shed. New Fridge, Stove & Dishwasher.**** EXTRAS **** Fridge, Stove, Washer, Dryer, And Dishwasher (id:25308)
#310 -1980 Imperial Way
Burlington, Ontario
Gorgeous 2 Bedrm + Den,2 Bathrm Condo For Sale In The Sought After Appleby Woods.1225 Sqft Of Living Space.Living Rm/Dining Rm Has Laminate Flring,Crown Moulding,Flr To Ceiling Windows & A Walkout To A Balcony.Spacious Kitchen Has Granite Countertops,S/S Appliances,Ample Cabinet Space & A Breakfast Bar.Lrg Master Bedrm W/Walk-In Closet & 4 Pce Ensuite.Other Features:Brand New Geothermal Heat Pump,In Suite Laundry,2 Parking Spaces & 1 Locker.A Must See!**** EXTRAS **** Inclusions: Stainless Steel Fridge, Stove; Built-In Dishwasher, Microwave; All Electrical Light Fixtures; All Window Blinds/Coverings; Automatic Garage Door Opener Remote; Closet Unit In Den. Rental Item: Hwt (id:25308)
2626 Leonard St
Innisfil, Ontario
Lakefront Street Living Just Steps To A Popular Sandy Beach. Close To The Friday Harbour & Central Location. Open Concept Upper Level With Large Eat In Kitchen With Sliding Doors Out To Rear Deck. This Level Also Boasts Hardwood Floors & Great Living Room Area. Spacious Master With Semi Ensuite & Walk In Closet. Lower Level Family Room, Laminate Flooring & Another Room Easily An Additional Bedroom. Lower Level Also Has A 3 Pc Washroom & Inside Garage Access.**** EXTRAS **** Store All Your Toys In Large Double Car Garage. Landscaped Backyard With No Neighbours Behind As You Back Onto Environmentally Protected Land. Great Home With 1965 Sq Ft Of Finished Space For Your Family To Love. Welcome To Lakeside Living! (id:25308)
20 Dovedale Dr
Georgina, Ontario
All Brick, 4 Bed 3 Bath Home In A Great Family Orientated Neighbourhood. Intricate Tile-Work Throughout Is Sure To Impress. Unfinished Basement Is A Clean Slate To Design Your Own Layout. Great Location Close To Schools, Walking Distance To Amenities And 5 Mins To The 404. Brand New Ac And New Upstairs Windows. Roof Shingles Replaced In 2016. Beautifully Landscaped Backyard Delivers Scenic Privacy. Double Car Garage With Entry To Main-Floor Laundry.**** EXTRAS **** Ac (2018) 2nd Floor Windows (2018) Back Door (2018) Natural Gas Water Heater Owned (2016) Roof (2016) Sump Pump (2016) Water Softener-Owned. Fridge, Stove Bi Dishwasher, Washer And Dryer, All Elfs, Window Coverings, Shed And Canopy In Yard (id:25308)
56 Larry Cres
Haldimand, Ontario
Most Sought After Floor Plan Elevation B....The ""Valhalla""! 2210 Sq.Ft. 9"" Ceiling On Main Floor With Taller Windows. 4 Bedrooms, 3 Bathrooms, One Xtra Large Walk-In Closet, Large Kitchen! This Layout Has Among The Most Cabinet Space Of All Layouts This Size! , Open Oak Spindle Staircase. Double Door Entry, Garage Entry To Mud Room / Laundry Room ,Nest Thermostat. Double Door Linen Closet. 4 Bedrooms, Plus Extra Large W/I Closet (12X12)**** EXTRAS **** Upgraded Stainless Appliance Package With Washer And Dryer. (id:25308)
189 Brandon Ave
Kitchener, Ontario
Enjoy This Fully Rented Triplex In An Unbeatable Kitchener Location! Close To Public School And Belmont Village.?some Recent Upgrades Include Attic Insulation, New Shingles 2018 With Added Vents And Eavestrough Down Spouts And A New Concrete Driveway. Units 1& 2 Have Been Updated With New Paint And Flooring Throughout.? (id:25308)
603 Mohawk Rd
Hamilton, Ontario
This 3+1,3 Bath, Family Home Has A 6 Car Driveway & An Updated Interior, Oak Hardwood Floors Through Out The Main Floor Living, Dining Bedroom Area Pot Lights Brand New Furnace 2018 & Basement Brand New Laminated Floors, Fully Finished Basement Features A Separate Entrance. Bedroom,Large Recreation Space And Full Bath.**** EXTRAS **** New Fridge, Ss Stove, Microwave, Dishwasher, Washer And Dryer. (id:25308)
93 Nadia Cres
Tiny, Ontario
Rarely Offered Custom Built Home. Walking Distance To Beach, Just Mins Away To The Shores Of Bluewater Beach! Beautiful Hardwood Floors & Tiles, Rod Iron Circular Staircase, Bright & Modern Kitchen Feat Stainless Steel Appliances & Lots Of Cupboards. Breakfast Area With W/O To Deck, Bsmt With Separate Entrance , Large Windows, Possible In-Law Suite, Waiting For Your Final Finishing Touches**** EXTRAS **** S/S Steel Fridge, S/S Stove, S/S Dishwasher, S/S Microwave, Washer & Dryer, Central Vac, All Elf's, All Window Coverings, Water Softener, 3 Gdo's & Remotes, Alarm System. Hot Water Tank Owned (id:25308)
13 Fenchurch Manr
Barrie, Ontario
Excellent Family Home Located In A Highly Desirable South East End Of Barrie. This Beautiful Renovated Home Will Not Disappoint. Modern Trim, Very Bright W/ Abundance Of Natural Light. Bedrooms Are Large And Spacious. Kitchen Is Spacious & Elegant W/ Quartz Counter & Backsplash. 2 Large Sliding Doors To Deck. Fully Fenced Yard. A Modern Home Close To Hwy 400 & Go, Shops, Lake Simcoe. Smart Home Capable. Many More Upgrades. A Must See! Virtual Tour Available.**** EXTRAS **** S/S Fridge,Stove,B/I Dishwasher,B/I Microwave&Range Hood. Central A/C. All Light Fixtures, Fireplace, Washer/Dryer (Ex.In Laundry Room).Grge Door Opener. Hwt Rental . Family Community. Sliding Barn Door In Laundry. Pot Lights Throughout. (id:25308)
43 Lambdon Way
Whitby, Ontario
9' Main Floor Ceiling, Elegant Oak Stairs, Laminate Floor -Main Floor To Upper Hall, Ceramic Tile Floor In Kitchen.Gas Fireplace With 4Pc Marble Surround, Potlights, Double Sinks & Tray Ceiling In Master Bedroom; , 3Pc Basement Bathroom Rough In. Rough-In Central Vacuum. Tenant Can Be Assumed (Lease Expiring Mar.31,2020)**** EXTRAS **** Stainless Steel Fridge,Dishwasher, Kitchen Hood, Stove, Washer & Dryer. All Electric Light Fixtures, Window Coverings. (id:25308)
43 Silverstone Cres
Georgina, Ontario
Gorgeous Bungalow W/Legal Walkout Bsmt Apartment! 2 Bedroom 2 Bath Main Level With Hardwood, Broadloom & Laundry. Kitchen With Custom Stone Backsplash, California Shutters, S/S Appliances Incl Gas Range W/Warming Drawer, French Door Fridge W/Dual Freezers, B/I D/W, B/I Convect/Micro, Under Mount Sink, W/O To Deck. Master Suite W/Deep Soaker Tub & Sep Shower. 2 Bedroom 1 Bath Lower With Upper Ground Windows, Laminate & Vinyl Separate W/D, Walkout To Backyard.**** EXTRAS **** Existing S/S Fridge, Gas Stove, B/I D/W, B/I Micro, Aelf, Awc, Ceiling Fan, Washer, Dryer, Bsmt Fridge, Bsmt Stove, Bsmt Washer, Bsmt Dryer. Hwt (R). (id:25308)
#606 -560 North Service Rd
Grimsby, Ontario
Desirable Lake Front Living! Luxury 6th Flr, 2 Bedrm + Den /2 Bath Condo Offers Unobstructed Lake Views From Both Bedrms, Living Rm & Private Balcony. ""Cottage"" Model Offers 1180 Sqft (1003 Interior & 105 Balcony). Master Suite Has Dbl Closets & 5Pc Bath W Dbl Sinks, 2 Showers & Soaker Tub. Incl; 2 Prem Parking Spots, Locker & Aprox $30K Of Upgrades. Resort Style Amenities. Waterfront Paved Trail 2Mins Away. Located Close To All Mjr Commute Routes & Shopping**** EXTRAS **** Resort Style Amenities: Rooftop Terrace, Party Rm, Fitness & Yoga Studio. Inclusions: Fridge, Stove, Dishwasher, Microwave, Washer & Dryer. (id:25308)
90 Aspermont Cres
Brampton, Ontario
Location!! Family Friendly Street Between Hwy 50/Clarkway And Close To Main Hwys. Built In 2014 W/Double Door Entry. Park At The End Of The Street, Walking Distance To Schools & Transit. Close To Places Of Worship And New Community Centre. Central Vac Throughout. Wired For Alarm System And Side Door Entrance By Builder. Security Cameras, Ac, Nest, California Shutters, 9' Ceilings, No Driveway Across Street. Access To House From Garage. Gdo Included.**** EXTRAS **** Buyer To Verify All Info. & Measurements. For More Information About This Listing, Please Click The ""View Listing On Realtor Website"" Link, Or The ""Brochure"" Button Below. If You Are On The Realtor App, Please Click The ""Multimedia"" Button. (id:25308)
#419 -83 Woodbridge Ave
Vaughan, Ontario
Wait Until You See The View From The 2 Oversized Terraces! A View Of Lush Greenery, The Humber River & A Tranquil Walking Path To The South & Woodbridge Ave With Market Lane Boutiques To The North. The Sun Drenched Terraces Offer An Enormous Amount Of Natural Light That Radiates Through The Condo. Upgrades Galore Including 9 Foot Ceilings,Crown Moulding Throughout,Custom Built In Entertainment Unit & Custom Armoire In The Master.You Will Not Be Disappointed!**** EXTRAS **** Please Refer To Attached List Of Inclusions. Ss Appliances, Breakfast Bar, Granite Countertops In Kitchen & Master Ensuite, Quartz Countertop In Main Bath, Custom Floor To Ceiling Armoire In Master, Tiled Terrace Floors,Cvac & Attachment (id:25308)
12376 Simcoe St
Scugog, Ontario
Spacious Bungalow With Lots Of Potential! Hardwood Throughout Main Level. Newly Painted Deck Off Eat-In Kitchen. Large Bright Window In Living Room Overlooking Front Yard. Large Windows In Basement With Access To Garage And Backyard. Huge Yard Filled With Endless Possibilities For Enjoyment. Newer Roof, A/C, Garage Door & Front Door. Parking For 10+ Vehicles. This Could Be Your Private Oasis!**** EXTRAS **** All Elf, All Appliances, Shed In Backyard, Kinetico Water System, Central Vac. 5 Minutes To Port Perry, 15 Minutes To The 407. (id:25308)
53 Pallock Hill Way
Whitby, Ontario
1750 Sqf , 3 Bed, 4 Bath, Bright, Flat Ceiling In Main, Open Concept Layout With Gourmet Kitchen With Melamine Italian Walnut Cabinetry, Chimney Hood Fan And Pull Down Faucet. Gas Stove, Quartz Kitchen Counter-Tops, Metal Pickets, Garage Entry From House.Cold Room And Finished 3Pc Washroom In Basement. Elec Garage Door Opener And Keyless Garage Door Entry Pad, Conveniently Located Close To Shopping, Schools, Transit, 412 And 407! More And More!**** EXTRAS **** Stainless Steel Appliances (Fridge, Gas Stove Dishwasher), Washer & Dryer, Elf's (id:25308)
31 Larry Cres
Haldimand, Ontario
Welcome To This Beautiful 4 Bed, 3 Bath On A Premium Lot Backing On To Mature Ravine Space That Will Be Left Unbuilt. This Home Will Not Disappoint! The Perfect Choice For Young Families. On A Quiet Street In A Neighbourhood Full Of Young Families. Perfect For Parents And Children! High Ceilings Throughout, Loads Of Natural Sunlight And Gorgeous Sunsets. Nearby Trails, Shopping And The Grand River Are Just Outside Your Door Step!**** EXTRAS **** Regarded As The Best Avalon Layout In Caledonia. Don't Miss Your Chance To Own This Beautiful Home! Dining Room, Living Room, Butler Bar And Kitchen Office For Busy Mom And Dad. High Ceilings Throughout, Feels Roomy And Spacious. (id:25308)
109 College Ave W
Guelph, Ontario
Location, Large Lot And Legal 2 Bed Apartment Guelph's Old University Area Is Walking Distance To University And Centrally Located. Large Family Home With 4 Bedrooms And A Legal 2 Bedroom Apartment With Full Walkout To Spectacular Yard. (id:25308)
#102 -60 C Line
Orangeville, Ontario
Spacious 1547 Sq Ft Riviera Model Is The 2nd Largest Suite In The Arbours At Montgomery & The Only Model With A Den! Wood & Ceramic Floors Throughout Main Living Area With Cozy Broadloom In Bdrms. Open Concept Kitchen Has Granite Counters & Large Storage Closet W/Pantry Shelving, Overlooks Great Room With W/O To Balcony. Generous Sized Underground Parking Spot & Storage Locker. This Well Appointed Building Offers Upscale Lobby With**** EXTRAS **** Grand Piano & Fireplace...A Favourite Meeting Place For Neighbours & Friends. Main Floor Games Rm W/Pool Table, Shuffleboard & There Is Always A Puzzle To Work On. Fitness Area, Upper Level Party Room W/600 Sq Ft Rooftop Terrace With Bbq. (id:25308)
151 Courtland Cres
Newmarket, Ontario
Minto Built Energy Star Home. Almost 2000 Sqf Of Living Space. 9 Ft Ceilings, Open Concept, Curved Oak Staircase, Kitchen With Upgraded Backsplash, Dark Strip Hardwood Floors, Professional Finished Basement With Gas F/P And R/I For Bathroom. The Most Desired House Model In The Ares, Nicely Landscaped Backyard. Steps To Transit Both 400 And 404, Very Close To School, Costco And Walmart Plazas. (id:25308)
82 Harkness Dr
Whitby, Ontario
Lovely 3 Br, 3 Wr Home Located In Family Friendly Neighbourhood. Recent Upgrades Include Hardwood Flr In Great Room, Quartz Counters In Kitchen, Lighting In Stairway. Spacious, Open Concept Layout W/Gas Fireplace. Walk Out To Large Deck In Landscaped Backyard For The Perfect Space To Entertain Guests. 3 Well Appointed Bedrooms On Second Floor. Master Bedroom Includes W/I Closet And 4 Pc Ensuite. No Sidewalk And Plenty Of Space For Parking On Wide Driveway. ** This is a linked property.** **** EXTRAS **** Fridge, Stove, Dishwasher, Washer, Dryer. Gdo. Laundry On Main Floor Has Direct Entry To Garage. Close To Parks, Schools, Public Transit, Shopping & Restaurants. Bsmnt Inclu Rou/In For Washroom. Sun Filled Great Room & Breakfast Area. (id:25308)
#2604 -70 Forest Manor Rd
Toronto, Ontario
Luxurious Condo In Prime North York Fairview Mall Area! Easy Access Hwy 401, 404 And Dvp. Step To Subway,Ttc Station. Walk To Mall, Library, Supermarket, Community Centre, Park, Hospital. Famous School. Fantastic View. Sunny And Bright 1 Bedrooms & 1 Big Den, Den Can Be Use As 2nd Bedroom. 9' Ceiling. Large Balcony. Open Concept. Indoor Pool, Hot Tub, Gym, Sauna,Yoga Room, Bbq Area, Party Room, Visitor Parking, 24 Hours Security. All Appliances Are As Is.**** EXTRAS **** Fridge,Stove,Dishwasher,Washer And Dryer,All Electric Light Fixtures,All Window Coverings.All Appliances Are As Is Conditions. (id:25308)
#514 -200 Sackville St
Toronto, Ontario
2 Bedroom Located In The Bartholomew By Daniels. Transit: Easton Centre, Ryerson University, George Brown College. Minutes To Dvp And Gardiner Express Way. Close To Beaches.**** EXTRAS **** Includes Stainless Steel Fridge, Stove, Built-In Dishwasher, Microwave. Also Includes Washer And Dryer. (id:25308)
6323 Dores Dr
Niagara Falls, Ontario
Beautiful 2 Years Old (2400 Sq Ft) Home Is Located In The Prestigious Community By Thundering Water Golf Course. This House Features Tons Of Amazing Upgrades: High 9' Ceiling On Main Floor And Basement, Custom Built Kitchen, Quartz Countertops, Hardwood Flooring On Main Floor And Family Room On 2nd Floor, Heated Floors In Ktichen, Breakfast And Two Bathrooms On 2nd Floor, Wic Organizers, Pot Lights, Built-In Units In Great Room And Garage, Extended Patio.**** EXTRAS **** S/S Fridge, Stove, Dishwasher. Washer, Dryer, A/C, All Electrical Light Fixtures, Window Coverings, Garage Door Opener. (id:25308)
10 Prospect Point Rd S
Fort Erie, Ontario
Comfortable, Easy Access Bungalow. ?open Concept Kitchen, Living, Dining, Family Room. All Appliances Included. ?quartz Countertops, Wine Rack In Island, ?hardwood Floors. Walk-In Closet In En-Suite And Basement Bedrooms. ?walk-In Glass Shower And Heated Floor In En-Suite Bathroom. ?california Shutters On All Windows, Remote Blind In Master Bedroom. ?extended Deck On Back Porch With Gas Line For Bbq. ?oversized Double Car Garage. (id:25308)
#511 -800 Lawrence Ave W
Toronto, Ontario
Welcome To Treviso Condos Located Next To Yorkdale Shopping Mall. Bright And Spacious Layout. 1 + Den With Large 256 Sqft South Facing Terrace, Stainless Steel Appliances, Granite Kitchen Counters With Breakfast Bar, Bathroom With Tub, 9Ft Ceilings. Hardwood Floors Throughout And Ensuite Laundry. Close To Ttc Subway And Bus, Allen Road, Hwy 401, Schools, Parks And More!**** EXTRAS **** Stainless Steel Stove, Fridge, Dishwasher, Built In Microwave, Washer/Dryer, Underground Parking. (id:25308)
3048 Stone Ridge Blvd
Orillia, Ontario
Modern And Sleek! 2 Years New 4 Bdm 2.5 Bth Family Home Located At Desirable Westridge In Orillia. Steps To Costco, University, Rotary Sport Centre, Parks And All Modern Amenities. Dreamland Huron Model. Covered Porch Lead To 9 Ft Ceiling Foyer. Hardwood Floor Run Through The Main Floor, Main Flr Living Room Converted To An Bdrm, Kitchen W/Quartz Countertop Island, Upgraded Tall Kitchen Cabinet, S/S Appliances. A Gas Fireplace At Cozy Living Room.**** EXTRAS **** Main Floor Laundry; 4 Nice Size Bedrooms At 2nd Floor With A 4 Pc. Bth; Master Suite Has A Walk-In Closets And 4 Pc. Bth. Quartz Countertop At Every Bth. Full Tarion Warranty. See La's Website For More Photo And Info. (id:25308)
1942 Elana Dr
Severn, Ontario
Gorgeous 2 Storey Home Only 6 Years Old With Original Owners! Located In One Of The Most Desirable Family Neighborhoods Of Marchmont, Minutes From Orillia! Offering 3 Bedrooms Upstairs And 2 Bedrooms Down In The Fully Finished Basement With Look Out Windows! This Property Offers A Very Large Yard With An Above Ground Hybrid Pool With Pump And Salt Cell Chlorination, Large Deck, Lots Of Space For Gardening, Kids Play Areas And Much More!**** EXTRAS **** Inclusions: Fridge, Gas Stove, Over The Range Microwave, Dishwasher, Washer, Dryer, Water Softner, Reverse Osmosis System, Central Vac, 2 Remotes & Garage Door Opener, Some Window Coverings Exclusions: Basement Freezer, Pink & White Curtain (id:25308)
21 Brecken Dr
Georgina, Ontario
Welcome To This Beautiful Family Home In Simcoe Landing Offering A Premium 40Ft.Lot.Large Double Garage&Front Porch.Great Floor Plan W/3 Bdrm,Open To Above Foyer,Family Size Kitchen W/Breakfast Seating Area,Upgraded Laminate Flrs&Ceramic On Main Flr,Gas Fireplace In Living Room&2nd Flr Landing Gives Added Space For Reading/Office Area,Master Bdrm Has A Walk-In Closet&4 Piece Ensuite. Great South Keswick Location, Close To Hwy 404, Schools, Parks, Shopping.**** EXTRAS **** Existing Stove, Fridge, B/I Dishwasher, Washer, Dry, All Window Coverings Includes California Shutter.Shutters, Electrical Light Fixtures,Basement Rough In Bathroom, Outside Line For Gas Bbq,Cold Cellar And Furnace Rm. Hot Water Tank Rental (id:25308)
22 Walton Dr
Aurora, Ontario
Rare Premium 98Ft Lot * Perfect 3+1 Bedroom Detached Home W/Ensuites & Fully Finished Basement * Family Friendly Neighborhood * Open Concept Main Floor W/ 9Ft Ceilings + Crown Moulding + Wood Doors & Potlights * Eat -In Kitchen W/W/O To Custom Enclosed Deck * Family Room On Main Floor * Master Bedroom W/Double Closet * Finished Basement W/ Office + Bedroom & 3Pc Bath * Close To Schools, Parks, Shopping, Transit & More! Walks To Aurora Go Train & Bus Station**** EXTRAS **** Include Existing: Fridge; Stove; Dishwasher; Washer & Dryer; All Window Coverings; Hwt (Owned) * Visit Virtual Tour @ Www.22Walton.Ca (id:25308)
496 Albert St E
New Tecumseth, Ontario
Well-Kept Unique Large All Brick 4 Level Side-Split On Large Lot. Designed For In-Law Suite Living With Separate Entrance To Lower Levels. Very Close To Honda And Hwy 89. Cozy 3 Season Sun Room, Entrance Faces South To Natural Green Space Buffer Zoe. Double Garage, Paged Drive W/Turn Area. Cherry Hardwood Floors On Main Level, No Carpet In House. Fenced Backyard Is Pool Plus, Plus Size And Has Large Patio Area. Mature Trees And Perennial Gardens.**** EXTRAS **** Floor To Ceiling Angel Stone Wood F/P W/Heatilators In Lr. Locking Pocket Dr In Kit. Incl All Appliances, Water Softener, Gdo, All Shelving & Cabinetry. Newer Drilled Well, Furnace, A/C, Windows, Room 2018. Central Vac Not Operational. (id:25308)
6 Coventry St
Toronto, Ontario
Few Years New Free Hold Semi Detach House With Common Elements. Very Practical Layout. Granite Counters, Oak Floors, Very Convenient Location Close To Subway, Ttc, Go Stations, Oakridge Park. Rough In Central Vacuum. Open House Sept 8th 2-5 Pm. Legal Description: Part Of Lots 35, 36 And 37 Plan 1954, Designated As Part 3 On Plan 66R27643 ; Together With An Undivided Common Interest In Toronto Common Elements Condominium Corporation No 2417 City Of Toronto**** EXTRAS **** Stainless Fridge, Stove, Range Hood, Dishwasher, Washer And Dryer, Elf, Ac, Furnace, Window Covering Not Included. Hwt Rented. Common Elements Tcecc#2417. Monthly Potl Fee $128.37. (id:25308)
345 Mary St N
Oshawa, Ontario
Welcome To 345 Mary Street! This Renovated Storey & A Half Home Is Full Of Charm! Offering A Bright Open Concept Living Space With Gleaming Hardwood Floors, Gas Fireplace, 2nd Floor Loft Style Bedroom W/ Its Own Bath. Modern Kitchen With Stainless Appliances, Backsplash And Walk Out To Private Backyard With Deck! You Will Love The Doub Detach Garage+Perennial Gardens, In Law Suite Close To Amenities, Ideal For Downsizers, First Time Home Buyers, Investors**** EXTRAS **** Includes All Elfs, Appliances, Window Coverings. Furnace (2014) Currently A Rental To Be Paid Out By Seller. Sauna (As Is). Hwt Rental Open House Sunday September 8, 2-4Pm (id:25308)
74 Stillwell Lane
Clarington, Ontario
Beautiful Family Home Backing Onto Pearce Park In The Port Of Newcastle. Hardwood Floors Throughout The Main Floor, Large Eat-In Kitchen With Views Of The Backyard. Open And Airy Floor Plan With Tons Of Light. Great Sized Bedrooms Including Master With Walk-In Closet, Ensuite Washroom And Walkout To The Balcony. Steps To Wilmot Creek Nature Reserve, Lake Ontario, Biking Paths, Splash Pad And More. Minutes To 401 And 407 Extension For Easy Commuting. ** This is a linked property.** **** EXTRAS **** Stainless Steel Fridge, Stove, Dishwasher. Washer, Dryer, Elf's And All Blinds. Excludes Curtains. (id:25308)
104 Jenny Wrenway
Toronto, Ontario
Bright, Spacious, Mutil-Level Layout, Featuring Over 12' Height Cathedral Ceiling In Great Rm; Reno Hardwood Floor The Whole House, Family Size Kitchen, Nice South View From Living Room And Private Backyard Next To The Garden, Outdoor Swimming Pool,Great Location With Top Rank Schools: High Ranking A.Y. Jackson & Immersion Cliffwood Ps & Highland Junior Hs; Walk To Ttc, Shopping Mall, Access To 404, 401.**** EXTRAS **** All Electric Fixture, All Blind And Drapes, Fridge, Stove, Dishwasher, Washer And Dryer, (id:25308)
## 308 -284 Bloor St W
Toronto, Ontario
Location!Location!Location! Bloor&St.George. University Of Toronto Is Cross The Road. Step To St. George Subway Station. Enjoy All Facilities In Downtown, Rom, Ago, City Hall, Shopping Street, Restaurant, Rcm, Etc. Enjoy Walking Life In Dt Toronto. Renovated Unit Is A South-East Corner Unit, Bright And Sunny. Newly Installed Modern Laminate Floor In Living Room, Dinning Room And Bedrooms, New Bath Sink, New Kitchen Floor, Huge Double Closet. 1 Parking Owned.**** EXTRAS **** Newer Stove And Vent Out Range Hood, Newer Fridge, Newer Dishwasher, Washer And Dryer, All Light Fixtures & Window Cover. Currently Unit Is Rent To Two Uoft Students, Parking Rent Separately. New Tenant Moved In On Sept 1. Total Rent 3320/M (id:25308)
9 Macpherson Crt
New Tecumseth, Ontario
Incredible Court Location With A Huge Private Pie Shaped Lot With No Homes Behind, Just Trees And A Field! No Through Traffic Means The Kids Can Play Safely Out Front Or Head Out Back Into The Forest To Explore. This Home Has Been Well Maintained And Boasts 3 Bedrooms, 2 Bathrooms, A Large Living/Dining Room Which Is Great For Entertaining Family And Friends. Walkout From The Kitchen To Your Bbq On A Large Deck.**** EXTRAS **** Beeton Is A Great Location For Commuters. Only Minutes To Hwy's 400, 27 & 50. 35 Minutes To Barrie, Newmarket, Orangeville Or Vaughan. This Is A Great Home For Anybody Who Appreciates Privacy In Their Backyard! (id:25308)
#1117 -60 South Town Centre Blvd
Markham, Ontario
*Designer 2 Bedroom Corner Unit (1,025 Sq Ft) At Majestic Court *Leed Certified Green Energy Saving Building *Unobstructed South West Views *9Ft High Ceilings & Open Concept Layout *Kitchen With Stainless Steel Appliances & Granite Countertops *Unionville High School Zone *Close To Viva, Restaurants, Shops, Highway 404/407 *Amenities Include: Gym, Indoor Pool W/Sauna, Game Room, Theater Room, Party Room, Rooftop Patio W/Bbq, 24Hr Concierge.**** EXTRAS **** Stainless Steel Appliances (Fridge, Stove, B/I Dishwasher, B/I Microwave Hood Range), Washer & Dryer, All Existing Electric Light Fixtures, All Existing Window Coverings. (id:25308)
53 Nunn Cres
New Tecumseth, Ontario
Mattamy Built 3100 Sq St Executive Home On Quiet St. Modern Upgraded Kitchen W/Breakfast Bar And Wall To Wall Pantry. Huge Great Room W/Fireplace. 9Ft Ceiling Throughout. Formal L/R & D/R. Main Floor Separate Home Office. Large Bay Windows. Oak Stairs To 5Pc Master Ensuite. Walk-In Dble Closet, Separate Shower And Soaker Tub. Dble Vanity Sinks. Granite Counter Top In Kitchen. Laminate Floor Upstairs & Hardwood Floor On Main Floor. Upgraded Backsplash**** EXTRAS **** Excluded: Dr Drains & Dr Chandelier. Newer Driveway 2018, Newer Backflow Preventer Valve 2018, Newer Windows 2015. Patio Stones At Backyard. No Homes Behind. 9 Ft Ceiling Throughout. Decorative Niches & Columns. Computer Nook On 2nd Floor (id:25308)
18 Rosewood Cres
Pelham, Ontario
Proudly Presenting The Rinaldi-Built Bungalow Located In An Exclusive Enclave In Fonthill! This House Has An Ingenious Blend With Rustic And Modern Style, The Stylish Vintage D?cor Makes This Home Truly Unique. Feel Warm And Welcomed From The Moment You Enter Through The Craftsman-Style Double Doors To Over 2,000 Sq Ft Open Concept Main Floor. The Great Room With A Gas Fireplace Creates A Cozy Ambiance.**** EXTRAS **** All Fenced Private Backyard With A Wonderful Balcony Deck With Glass Panel Railings, Perfect For Families To Entertain. Beautiful Sun Filled Basement Features Exceptional High Ceiling, Which Offers Bright And Open Space For Future Finish. (id:25308)
#1705 -260 Doris Ave
Toronto, Ontario
Spacious & Bright Penthouse Unit In Quiet Building. *Mckee & Earl Haig** Top Ranked School Zone. Unobstructed Southeast Views. Sought After Layout With Large Rooms And Huge Windows. Separate Kitchen With Breakfast Area. Convenient Location: Steps To Ttc, Restaurants On Yonge, North York Centre, Library, Cinema. Stable Maintenance Fees Including Hydro, Heat, Water, 24Hr Concierge, Updated Common Areas. Outstanding Value And Function.**** EXTRAS **** New Laminate Flooring And Quarts Counters Throughout. Washer/Dryer, Fridge, Dishwasher, Stove, Rangehood, All Elf, And Window Coverings (id:25308)
76 Sundridge St
Brampton, Ontario
Gorgeous 2+1 Bedroom, All Brick, Bungalow That Is Fully Wheelchair Accessible And Equipped With An Elevator ! Extensive Renovations Including A Custom Kitchen With Quartz Countertop, Built-In Appliances, Mosaic Backsplash And White Cupboards. Spacious Master Bedroom With Walk-In Closet, Semi Ensuite Bath With Roll - In Shower + Regular Shower. Nicely Finished Basement With 3rd Bedroom, Open Concept Rec Room, 3 - Pc Bath, Wooden Staircase + Elevator Access.**** EXTRAS **** Widened Doors, Garage Entrance To House, Laundry Chute, Pot Lights, Updated Furnace And Central Air (2015). Amazing Yard With Large Deck, Desirable South Exposure, No Homes Behind, 4 Car Driveway, Walking Distance To Parks, Shopping (id:25308)
7505 Redstone Rd
Mississauga, Ontario
***Attention Builders & End Users, Drawings Are In The Final Stage Of Approval For Construction Of 3500-4000 Sq. Ft. Of Detached House. Approved By The Committee Of Adjustment, Seller Can Help In Construction. Buyer To Pay To Seller Are Fee, Expenses And Deposits Paid For The Permit Purpose. The Property Being Sold As Is & Where Is Condition. No Showing From Inside. Seller Is A Realtor. This Is Land Value Only.**** EXTRAS **** House Rented For $2,000.00/Month, Month To Month Basis. (id:25308)
#1405 -37 Ellen St
Barrie, Ontario
Gorgeous 14th Fl 1,225 Sq Ft 2 Bed, 2 Full Bath Bimini Suite At Nautica. Stunning View Of Kempenfelt Bay, City & Marina, Spacious Balcony, 1 Back From Front. Eng H/W Flrs, Rare Island In Kitchen With Seating, Gorgeous Granite Counters, Maple Cabinets To Ceiling, 9 Ft Ceilings, Pot Lights, S/S Appl, B/I Micro, Tile Back Splash, Ceramics. 2 Lg Bedrooms, Lots Of Closet Space, Master His & Hers Closets.Ensuite With Separate W/I Shower & Jacuzzi Tub & Granite.**** EXTRAS **** Wonderful Building With Fantastic Rec Facilities, Indoor Pool, Sauna, Hot Tub, Exercise Room, Party Room, Guest Suite And Wonderful Social Activities. (id:25308)
161 Bayshore Dr W
Ramara, Ontario
This Beautiful Bungalow With A View Of The Lake And Shallow-Entry Swimming Directly Across The Street Sits On A Large Lot Backing Directly Onto The Golf Course. The Home Boasts Renovated Open Concept Living With High Ceilings, Floor-To-Ceiling Fireplace, Newer Stainless Steel Appliances, And Modern Fold Up Blinds. 2+1 Bedrooms, Basement Rec Room, And Plenty Of Storage Make This A Great Family Or Retirement Home. As A Bonus, Come Live And Enjoy The Bayshore**** EXTRAS **** Fridge, Stove, Dishwasher, Washer, Dryer, All Light Fixtures, Window Coverings, Sump Pump, Garage Door Opener And Remote (id:25308)
35 Whiteface Cres
Brampton, Ontario
Great Property W/4+1Bdrm. All Brick Semi Freshly Painted With 5 Car Parking High Demand Area Close To School,Shopping Entertainment,Park,Public Transit,Go,Place Of Worship & Amenities.Kitchen W Ss Appliances Quartz Counter With Back Splash & A Water Filter. Family Room With Gas Fireplace. Finished Bsmt With Bdrm Rec Rm A Computer Nook & Wash Rm Rough In. Water Softener And Security System Installed. Gdn Shed Concrete Patio & Side Stamped Concrete.**** EXTRAS **** All Elf Ss Fridge, Stove, Dishwasher And Washer Dryer. All Window Coverings And Ceiling Fan In The Family.A New Roof Will Be Installed. New Garage Door Has Been Installed (id:25308)
#43 -399 Vodden St E
Brampton, Ontario
Beautiful 3 Bedrooms 3 Washrooms Townhouse With Finished Basement, Renovated, Excellent Location. Main Floor And Upstair Has Laminate Floor.**** EXTRAS **** Fridge, Stove, Washer Dryer, All Existing Electric Fixture And Window Covering (id:25308)
233 Johnson Dr
Shelburne, Ontario
!!! Immaculate !!! Detached House On A Premium Ravine Lot !!! Very Functional Layout Sep Living And Family Room !!! 4-Bedroom Model Converted To 3 Spacious Bed + Media Room !!! U/Graded Kitchen With B/I Appliances ,Granite Countertop And Backsplash !!! Main Floor Laundry !!! Entry From Garage To Home !!! Spiral Oak Staircase !!! Very Well Kept !!! Ready To Move-In !!!**** EXTRAS **** S/S Fridge, Gas Stove Top, B/In Oven, Dishwasher, Hood Fan, Washer & Dryer, Smooth Ceilings Thru-Out, Duo Vac Central Vac, Nest Thermostat, Reverse Osmosis, Av Wiring For Home Theater !!! Excludes: Security Cameras & Electronic Door Bell (id:25308)
