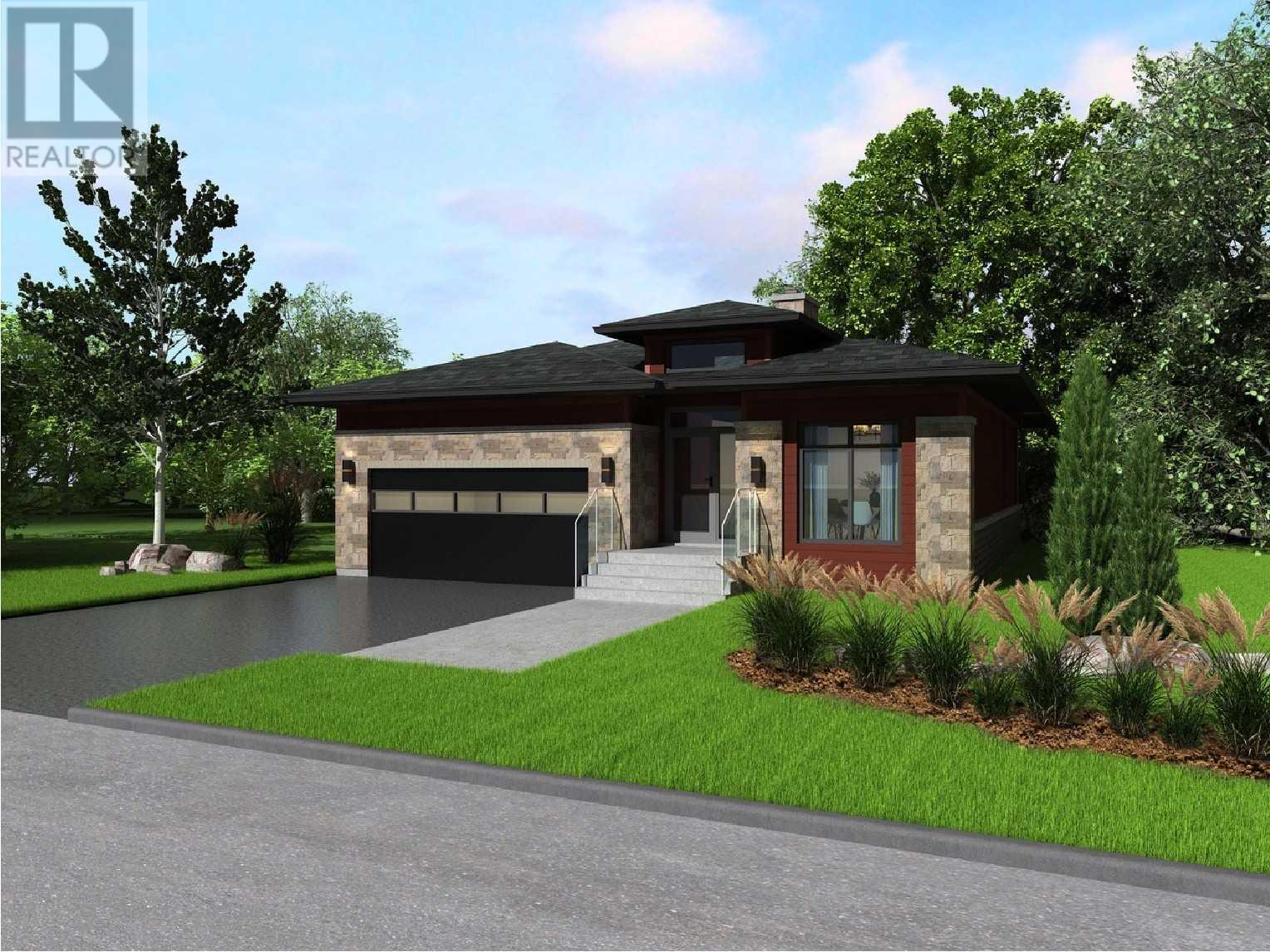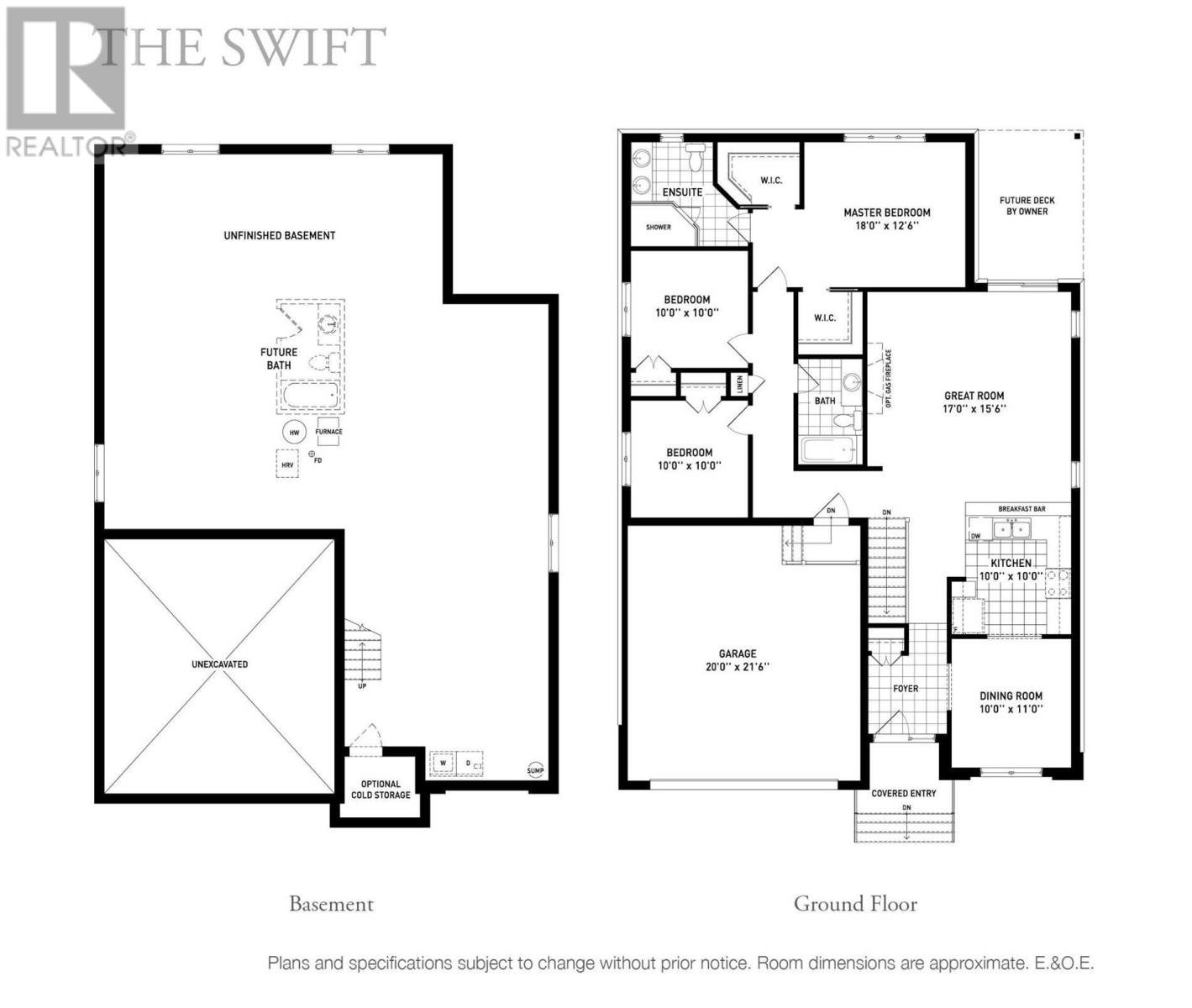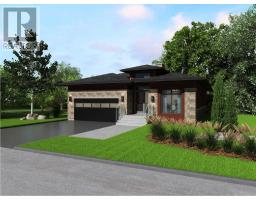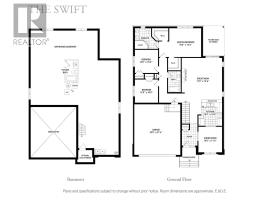Lt 15 Streamside Dr Cramahe, Ontario K0K 1S0
3 Bedroom
2 Bathroom
Bungalow
Forced Air
$519,800
The Swift Is A 1604 Sq. Ft. Bungalow Offering 3 Bedroom, 2 Bathrooms And Double Garage With House Access. The Master Retreat Has Large Walk-In Closet And 4 Piece Ensuite.. The Two Additional Bedrooms Are Of Generous Dimensions And Have Large Closets. The Open-Concept Kitchen And Great Room Offer Functional Living Space With Walk-Out To Deck. Main Floor Offers 9 Foot Ceilings.**** EXTRAS **** Standard Finishes Include 5 Inch Baseboard, Frameless Glass Showers With Tile, Laminate And Carpet Choices And Stunning Trim Package. Purchase Early And This Home Can Be Customized To Suit. Garage Door Openers And Remotes. (id:25308)
Property Details
| MLS® Number | X4610317 |
| Property Type | Single Family |
| Community Name | Colborne |
| Parking Space Total | 4 |
Building
| Bathroom Total | 2 |
| Bedrooms Above Ground | 3 |
| Bedrooms Total | 3 |
| Architectural Style | Bungalow |
| Basement Development | Unfinished |
| Basement Type | Full (unfinished) |
| Construction Style Attachment | Detached |
| Exterior Finish | Stone, Vinyl |
| Heating Fuel | Natural Gas |
| Heating Type | Forced Air |
| Stories Total | 1 |
| Type | House |
Parking
| Attached garage |
Land
| Acreage | No |
| Size Irregular | 50.52 X 146.33 Ft |
| Size Total Text | 50.52 X 146.33 Ft |
Rooms
| Level | Type | Length | Width | Dimensions |
|---|---|---|---|---|
| Main Level | Great Room | 5.18 m | 4.75 m | 5.18 m x 4.75 m |
| Main Level | Kitchen | 3.05 m | 3.05 m | 3.05 m x 3.05 m |
| Main Level | Dining Room | 3.05 m | 3.05 m | 3.05 m x 3.05 m |
| Main Level | Master Bedroom | 5.49 m | 3.84 m | 5.49 m x 3.84 m |
| Main Level | Bedroom 2 | 3.05 m | 3.05 m | 3.05 m x 3.05 m |
| Main Level | Bedroom 3 | 3.05 m | 3.05 m | 3.05 m x 3.05 m |
https://www.realtor.ca/PropertyDetails.aspx?PropertyId=21253470
Interested?
Contact us for more information




