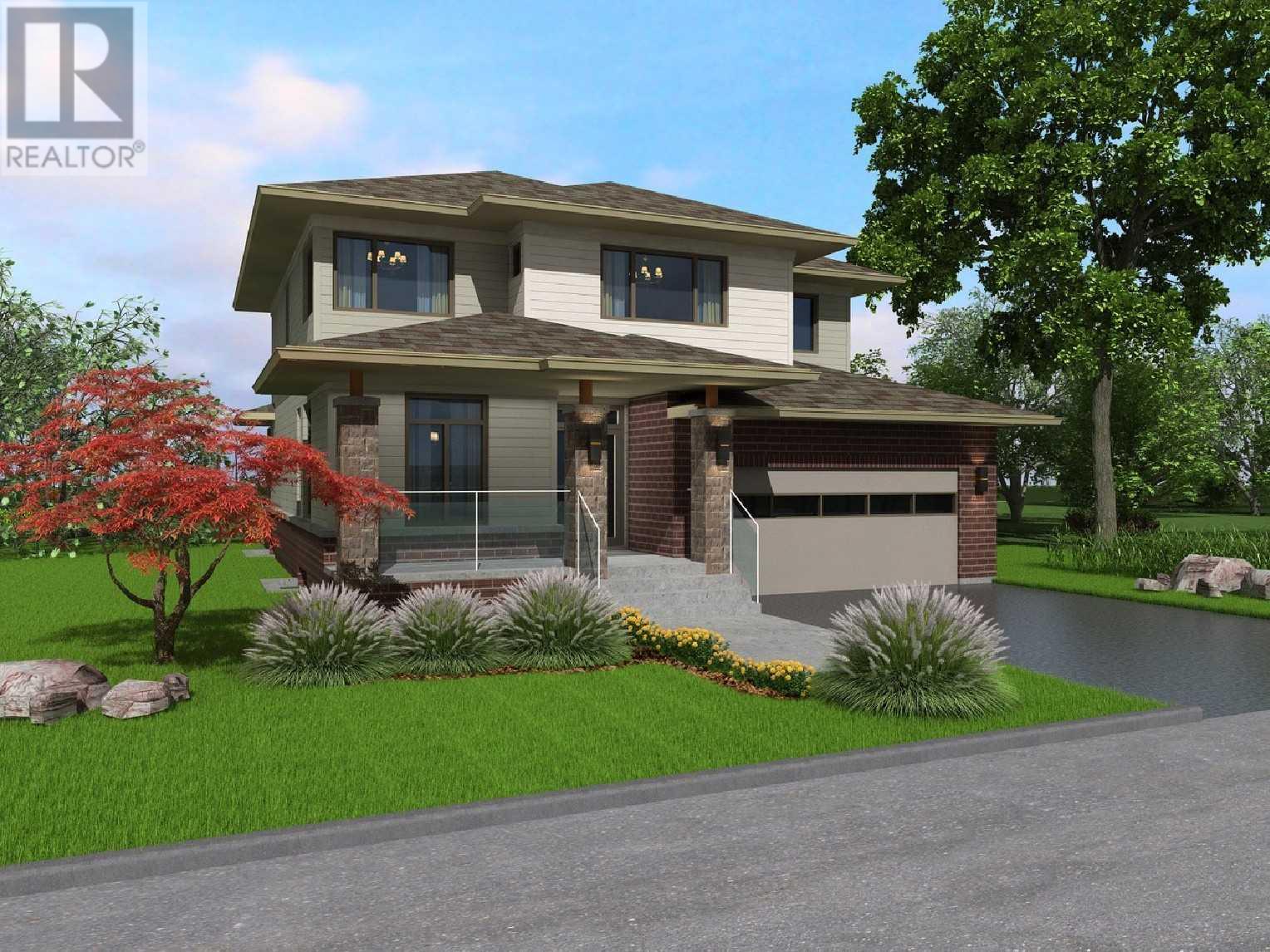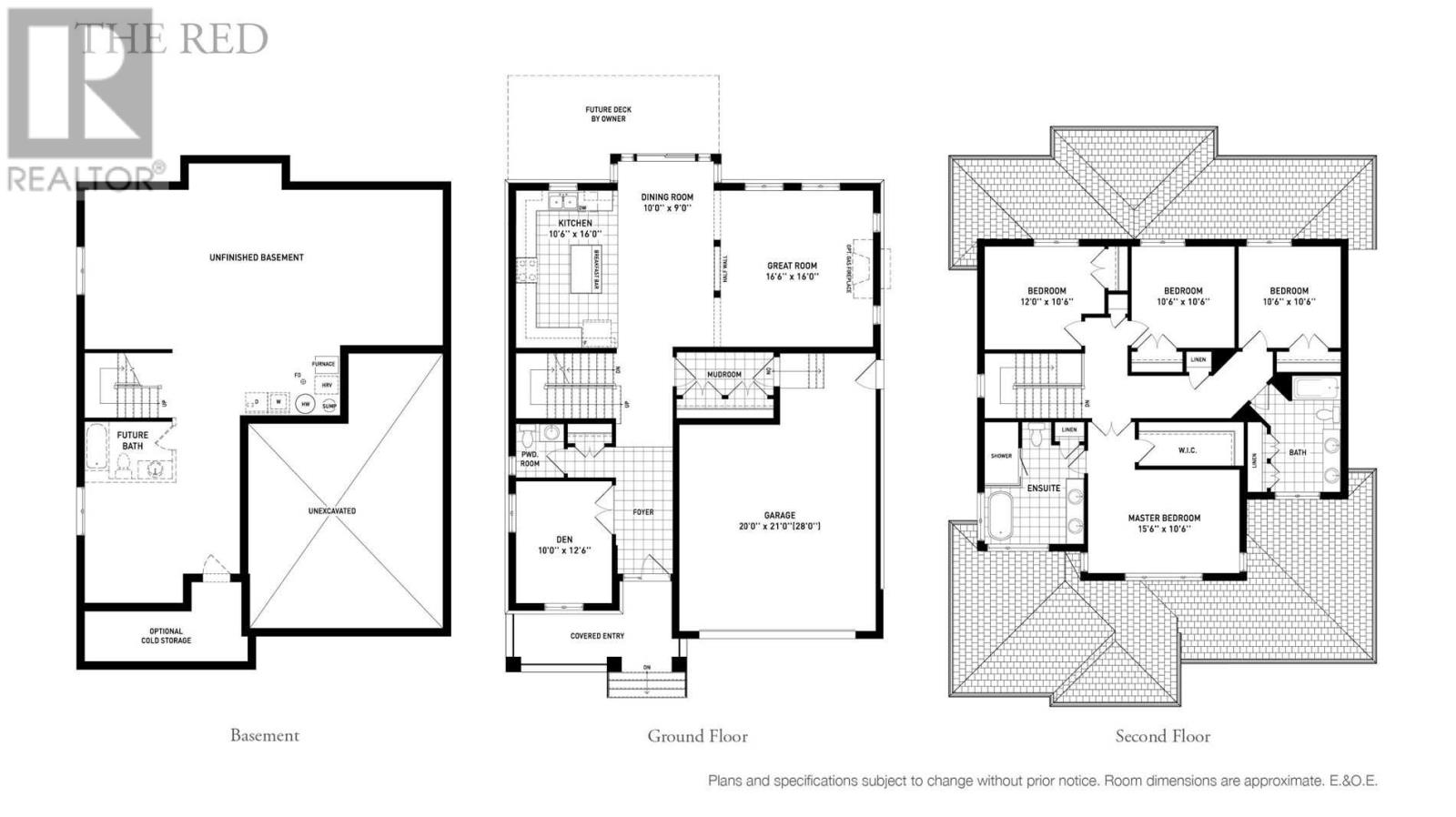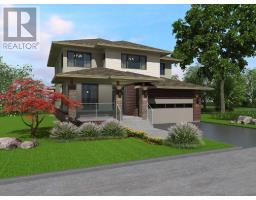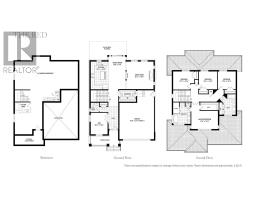Lt 1 Durham St S Cramahe, Ontario K0K 1S0
4 Bedroom
3 Bathroom
Forced Air
$649,500
Presenting The Red By Fidelity Homes. Foxtail Ridge Offers Classic Living In A Country Setting. Walk To Shops, Schools And Minutes To The 401 For An Easy Commute. The Red Offers 2448 Squre Feet, 4 Bedrooms, 3 Bathrooms And Open Concept Design. Main Floor And Basement Offer 9 Foot Ceilings. Standard Finishes Include 5 Inch Baseboard, Frameless Glass Showers With Tile, Laminate And Carpet Choices And Stunning Trim Package. Purchase Early And This Home Can Be**** EXTRAS **** Customized To Suit. Garage Door Openers And Remotes. (id:25308)
Property Details
| MLS® Number | X4604733 |
| Property Type | Single Family |
| Community Name | Colborne |
| Parking Space Total | 6 |
Building
| Bathroom Total | 3 |
| Bedrooms Above Ground | 4 |
| Bedrooms Total | 4 |
| Basement Type | Full |
| Construction Style Attachment | Detached |
| Exterior Finish | Brick, Stone |
| Heating Fuel | Natural Gas |
| Heating Type | Forced Air |
| Stories Total | 2 |
| Type | House |
Parking
| Attached garage |
Land
| Acreage | No |
| Size Irregular | 63.65 X 114.5 Ft |
| Size Total Text | 63.65 X 114.5 Ft |
Rooms
| Level | Type | Length | Width | Dimensions |
|---|---|---|---|---|
| Second Level | Master Bedroom | 4.75 m | 3.65 m | 4.75 m x 3.65 m |
| Second Level | Bedroom 2 | 3.65 m | 3.23 m | 3.65 m x 3.23 m |
| Second Level | Bedroom 3 | 3.23 m | 3.23 m | 3.23 m x 3.23 m |
| Second Level | Bedroom 4 | 3.23 m | 3.23 m | 3.23 m x 3.23 m |
| Second Level | Bathroom | |||
| Second Level | Bathroom | |||
| Main Level | Kitchen | 4.8 m | 3.23 m | 4.8 m x 3.23 m |
| Main Level | Great Room | 5.05 m | 4.8 m | 5.05 m x 4.8 m |
| Main Level | Dining Room | 3.04 m | 2.74 m | 3.04 m x 2.74 m |
| Main Level | Mud Room | 3.04 m | 1.82 m | 3.04 m x 1.82 m |
| Main Level | Bathroom |
https://www.realtor.ca/PropertyDetails.aspx?PropertyId=21234398
Interested?
Contact us for more information




