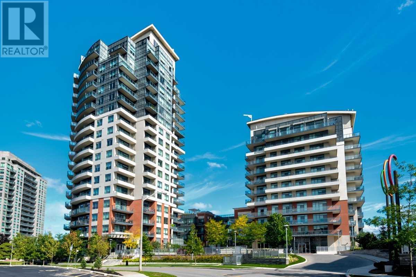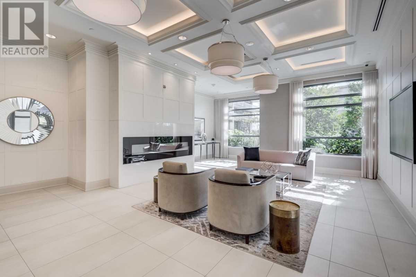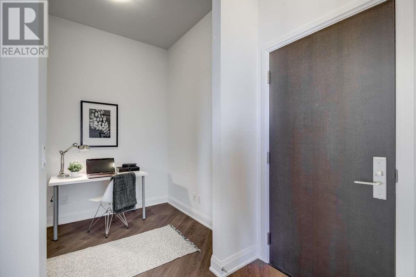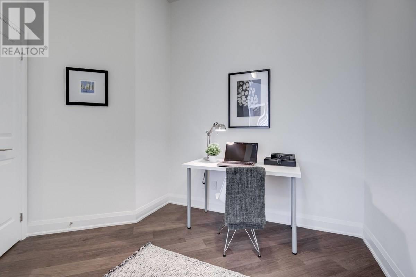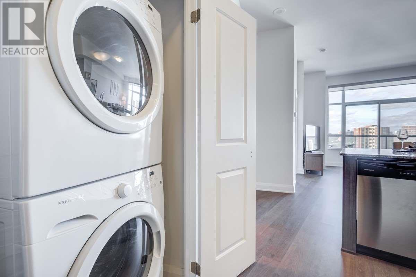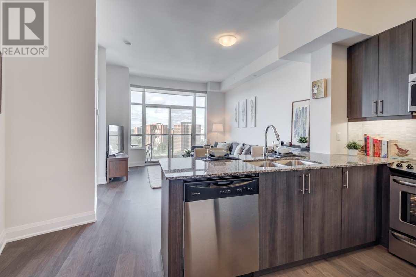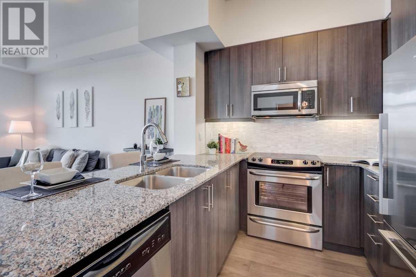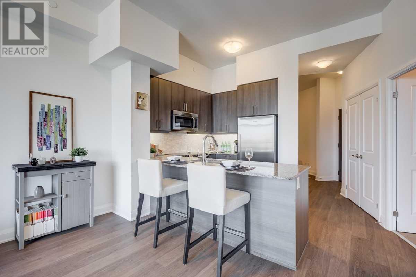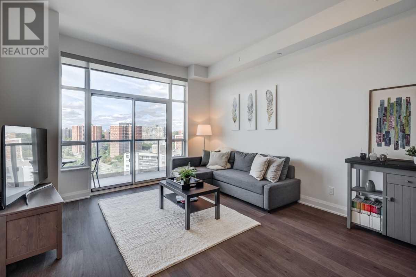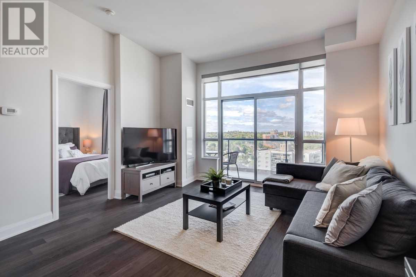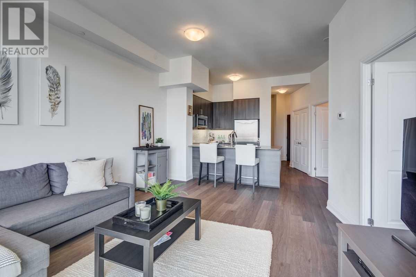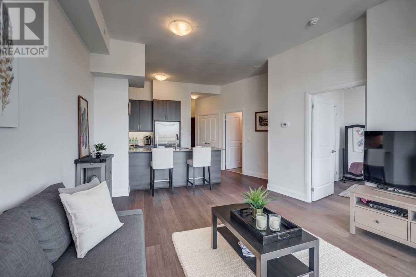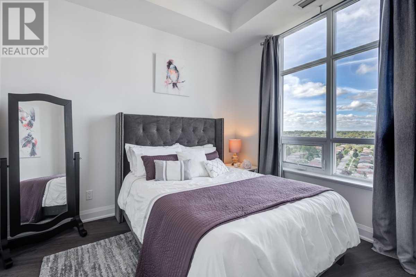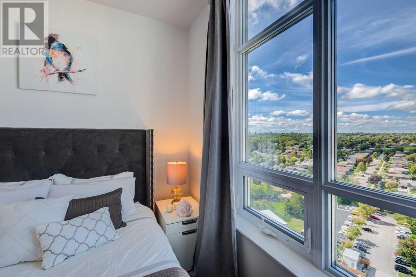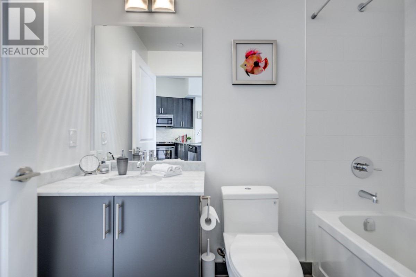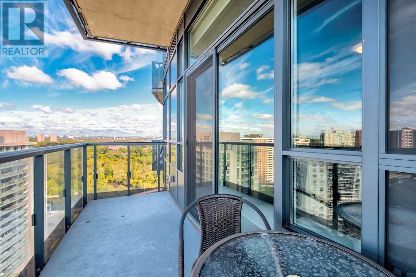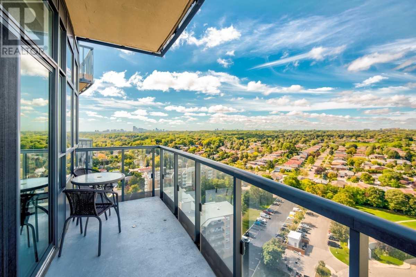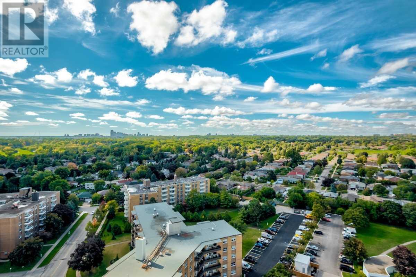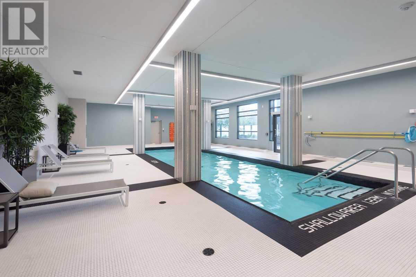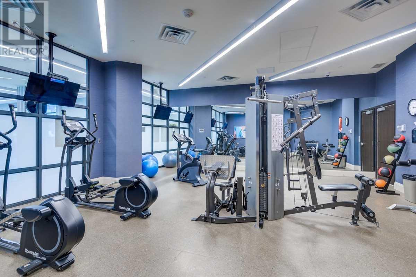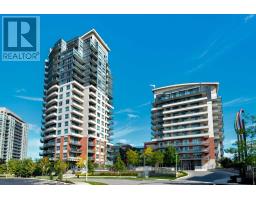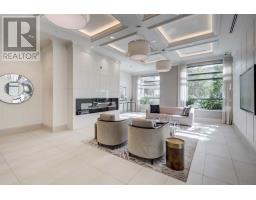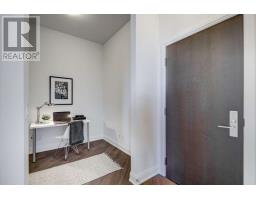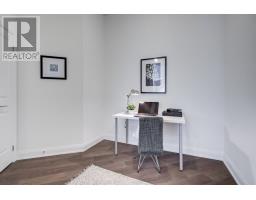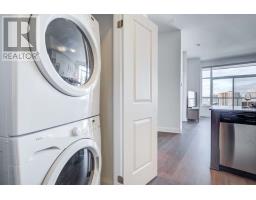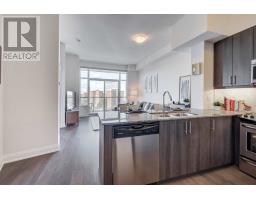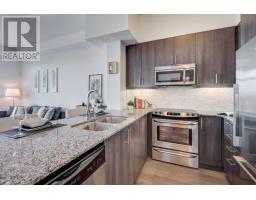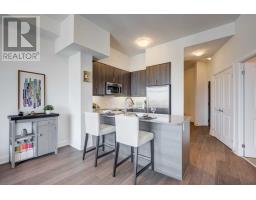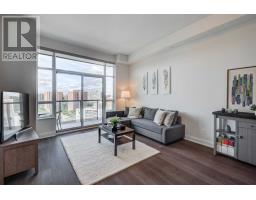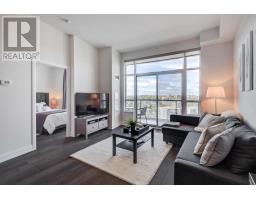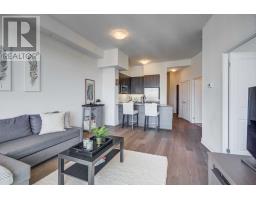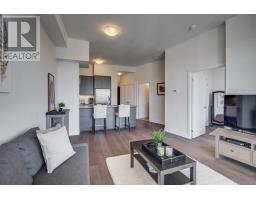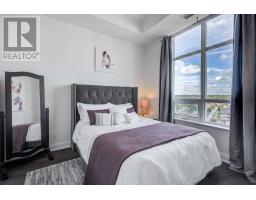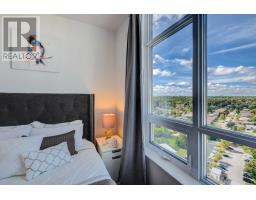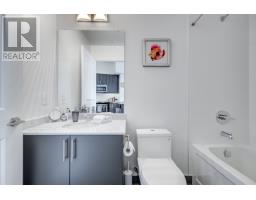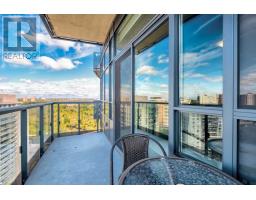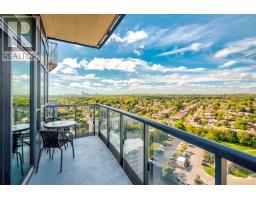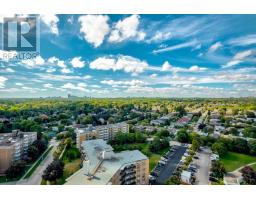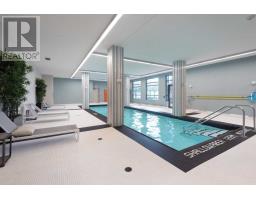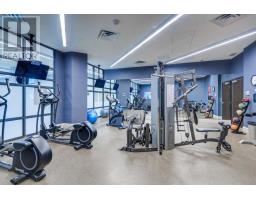#lph1805 -25 Fontenay Crt Toronto, Ontario M9A 0C4
$528,000Maintenance,
$514.96 Monthly
Maintenance,
$514.96 Monthly**Be Selective. Choose Perspective**Ultra Premium One Bedroom + Den Lower Penthouse Suite Full Of Upgrades & Extras*770 Total Sq Ft Including Private Balcony*Original Owner*Never Rented*Like New*Jaw Dropping Unobstructed North/West/South Exposure*Soaring 10 Ft Smooth Ceilings*Hi-Grade Flooring Thru-Out...No Carpet*Spacious Live/Dine/Cook*Dazzling Chef's Kitchen W/Oversized Breakfast Bar*Large Enclosed Den W/Closet*4-Pc Spa Washroom*Ensuite Laundry W/Storage***** EXTRAS **** Stainless Steel: Fridge, Stove, Dishwasher, Microwave*Washer*Dryer*Roller Blinds*Curtains*All Electrical Light Fixtures*World Class Amenities*1 Bus To Subway/Bloor West Village/Junction*Parking & Locker Included**See Virtual Tour** (id:25308)
Property Details
| MLS® Number | W4600720 |
| Property Type | Single Family |
| Community Name | Edenbridge-Humber Valley |
| Amenities Near By | Park, Public Transit |
| Features | Wooded Area, Balcony |
| Parking Space Total | 1 |
| Pool Type | Indoor Pool |
| View Type | View |
Building
| Bathroom Total | 1 |
| Bedrooms Above Ground | 1 |
| Bedrooms Below Ground | 1 |
| Bedrooms Total | 2 |
| Amenities | Storage - Locker, Security/concierge, Party Room, Exercise Centre |
| Cooling Type | Central Air Conditioning |
| Exterior Finish | Brick, Concrete |
| Heating Fuel | Natural Gas |
| Heating Type | Forced Air |
| Type | Apartment |
Parking
| Underground | |
| Visitor parking |
Land
| Acreage | No |
| Land Amenities | Park, Public Transit |
| Surface Water | River/stream |
Rooms
| Level | Type | Length | Width | Dimensions |
|---|---|---|---|---|
| Main Level | Living Room | 3.96 m | 4.79 m | 3.96 m x 4.79 m |
| Main Level | Dining Room | 3.96 m | 4.79 m | 3.96 m x 4.79 m |
| Main Level | Kitchen | 2.63 m | 2.44 m | 2.63 m x 2.44 m |
| Main Level | Master Bedroom | 2.87 m | 3.27 m | 2.87 m x 3.27 m |
| Main Level | Den | 2.41 m | 2.13 m | 2.41 m x 2.13 m |
| Main Level | Other | 4.7 m | 1.56 m | 4.7 m x 1.56 m |
https://www.realtor.ca/PropertyDetails.aspx?PropertyId=21220934
Interested?
Contact us for more information
