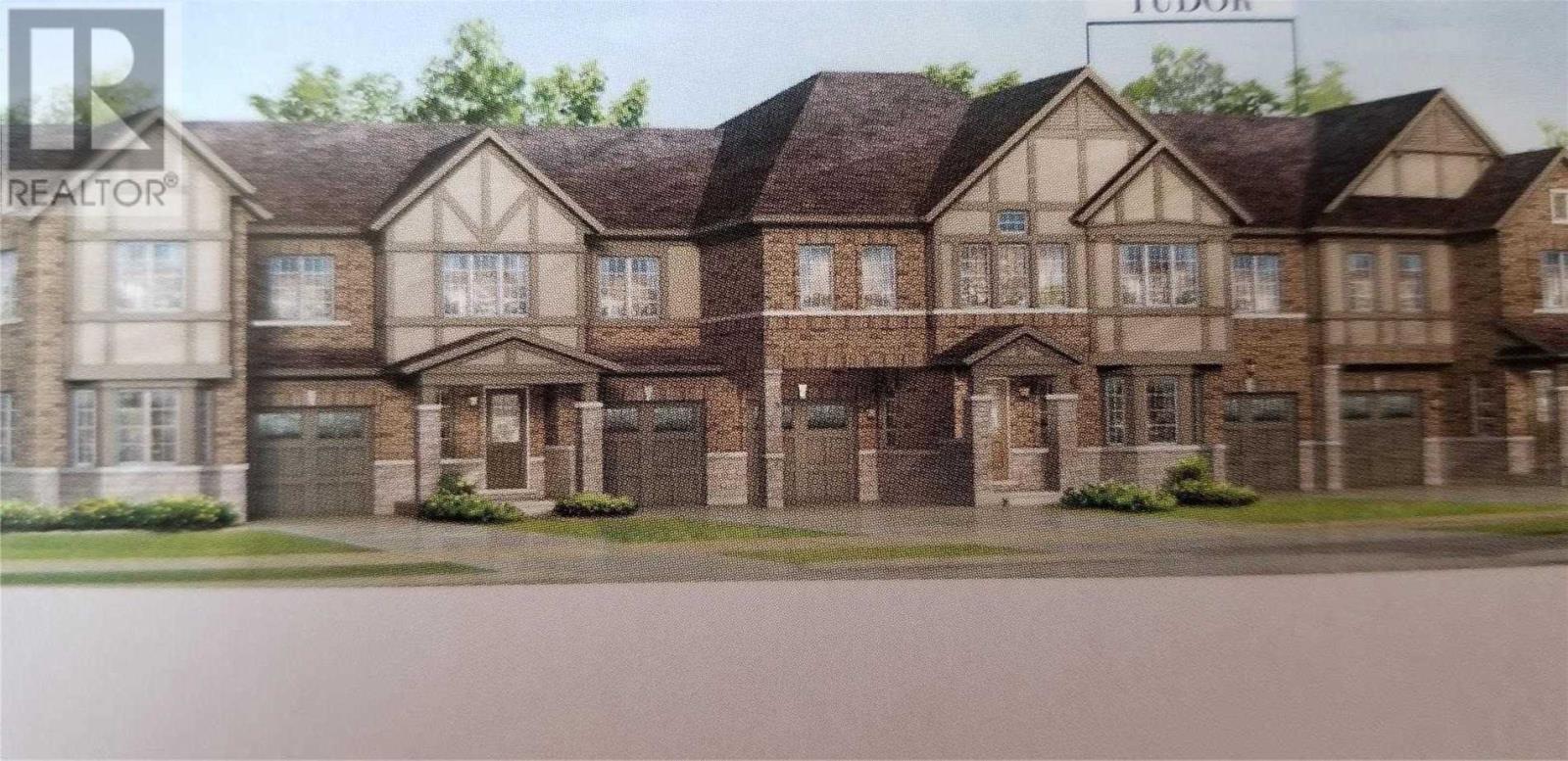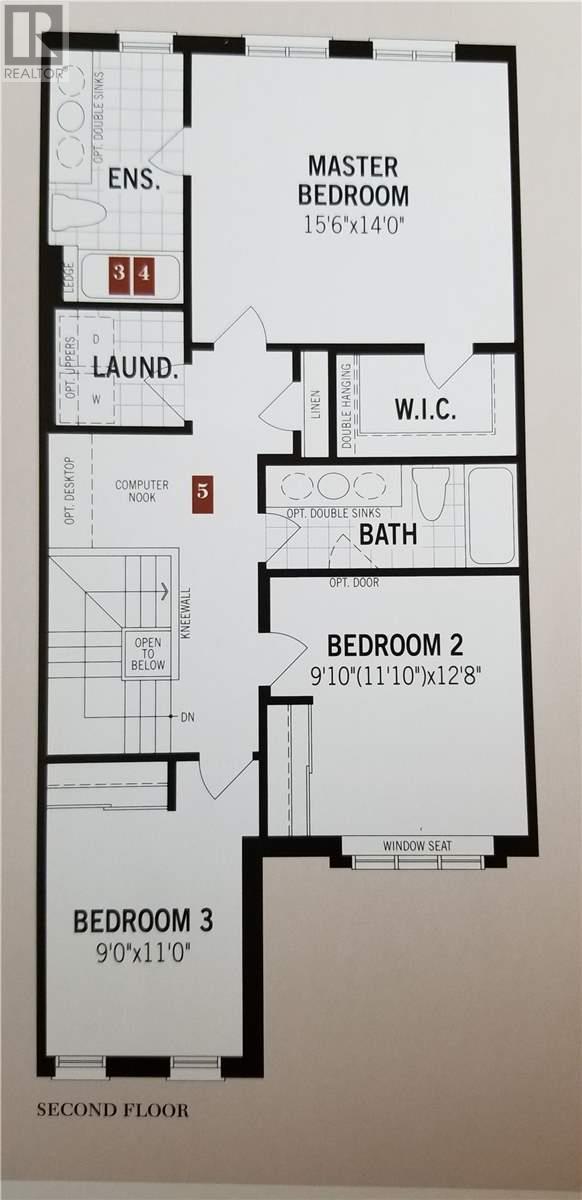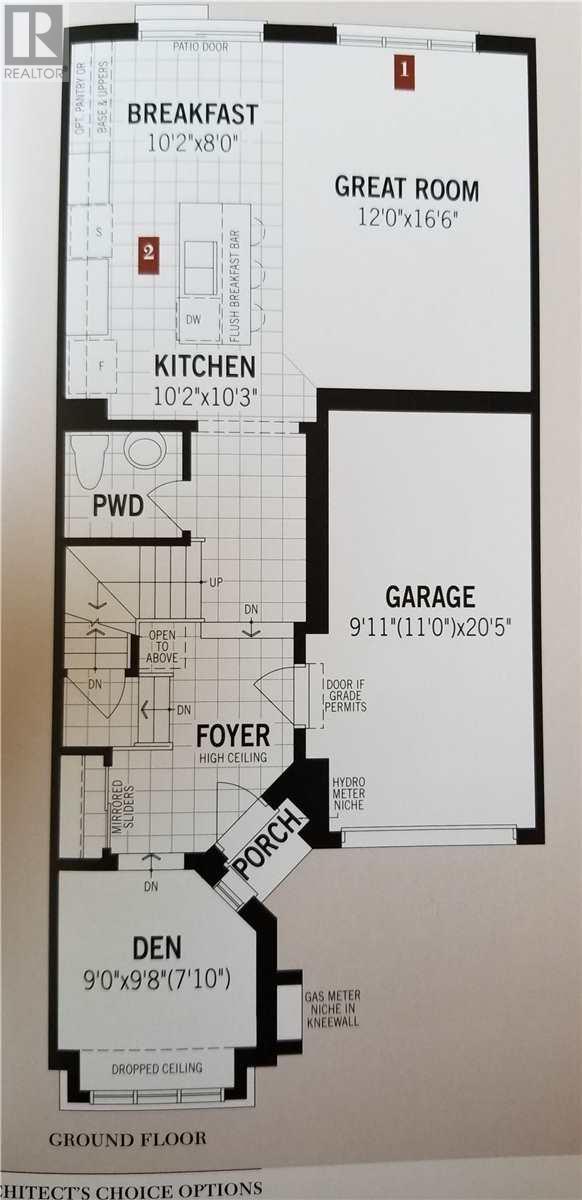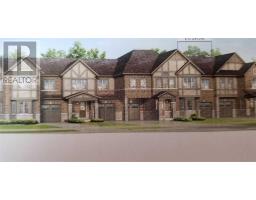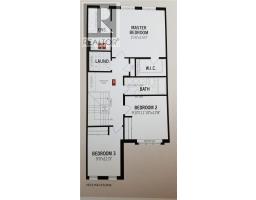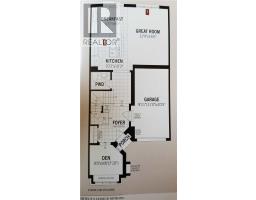Lot1006 Coho Dr N Whitby, Ontario L1N 2N6
1 Bedroom
3 Bathroom
Central Air Conditioning
Forced Air
$649,900
Brand New Under Construction 1766 Sq. Ft. Town Home Available For Occupancy In Oct 2019. Beautifully Open Concept 9Ft. Ceilings + Thousands Of Dollars In Upgrades.Spacious Open-Concept Kitchen Modern Cupboards And S/S Appliances, Central Air Conditioner, Laundry On Main Floor. Three Large Bedrooms Featuring A Master With W/I Closet And En-Suite Bath. Great Location, Close To 401/412, Schools, Mall, Plaza, Place Of Worship.**** EXTRAS **** Home Comes With Statutory 7 Year Tarion Warranty. Plz Attach Sch 'B' & Form 801 With All Offers. Buyer/Buyer's Agent To Verify All Measurement And Taxes. (id:25308)
Property Details
| MLS® Number | E4539630 |
| Property Type | Single Family |
| Community Name | Lynde Creek |
| Parking Space Total | 2 |
Building
| Bathroom Total | 3 |
| Bedrooms Above Ground | 1 |
| Bedrooms Total | 1 |
| Basement Development | Unfinished |
| Basement Type | N/a (unfinished) |
| Construction Style Attachment | Attached |
| Cooling Type | Central Air Conditioning |
| Heating Fuel | Natural Gas |
| Heating Type | Forced Air |
| Stories Total | 2 |
| Type | Row / Townhouse |
Parking
| Attached garage |
Land
| Acreage | No |
| Size Irregular | 22 X 100 Ft |
| Size Total Text | 22 X 100 Ft |
Rooms
| Level | Type | Length | Width | Dimensions |
|---|---|---|---|---|
| Second Level | Master Bedroom | 15 m | 14 m | 15 m x 14 m |
| Second Level | Bedroom 2 | 11 m | 12.8 m | 11 m x 12.8 m |
| Second Level | Bedroom 3 | 9 m | 11 m | 9 m x 11 m |
| Second Level | Laundry Room | |||
| Second Level | Bathroom | |||
| Second Level | Bathroom | |||
| Main Level | Kitchen | 10.2 m | 10.3 m | 10.2 m x 10.3 m |
| Main Level | Great Room | 12 m | 16.5 m | 12 m x 16.5 m |
| Main Level | Den | 9 m | 9.8 m | 9 m x 9.8 m |
https://www.realtor.ca/PropertyDetails.aspx?PropertyId=21004191
Interested?
Contact us for more information
