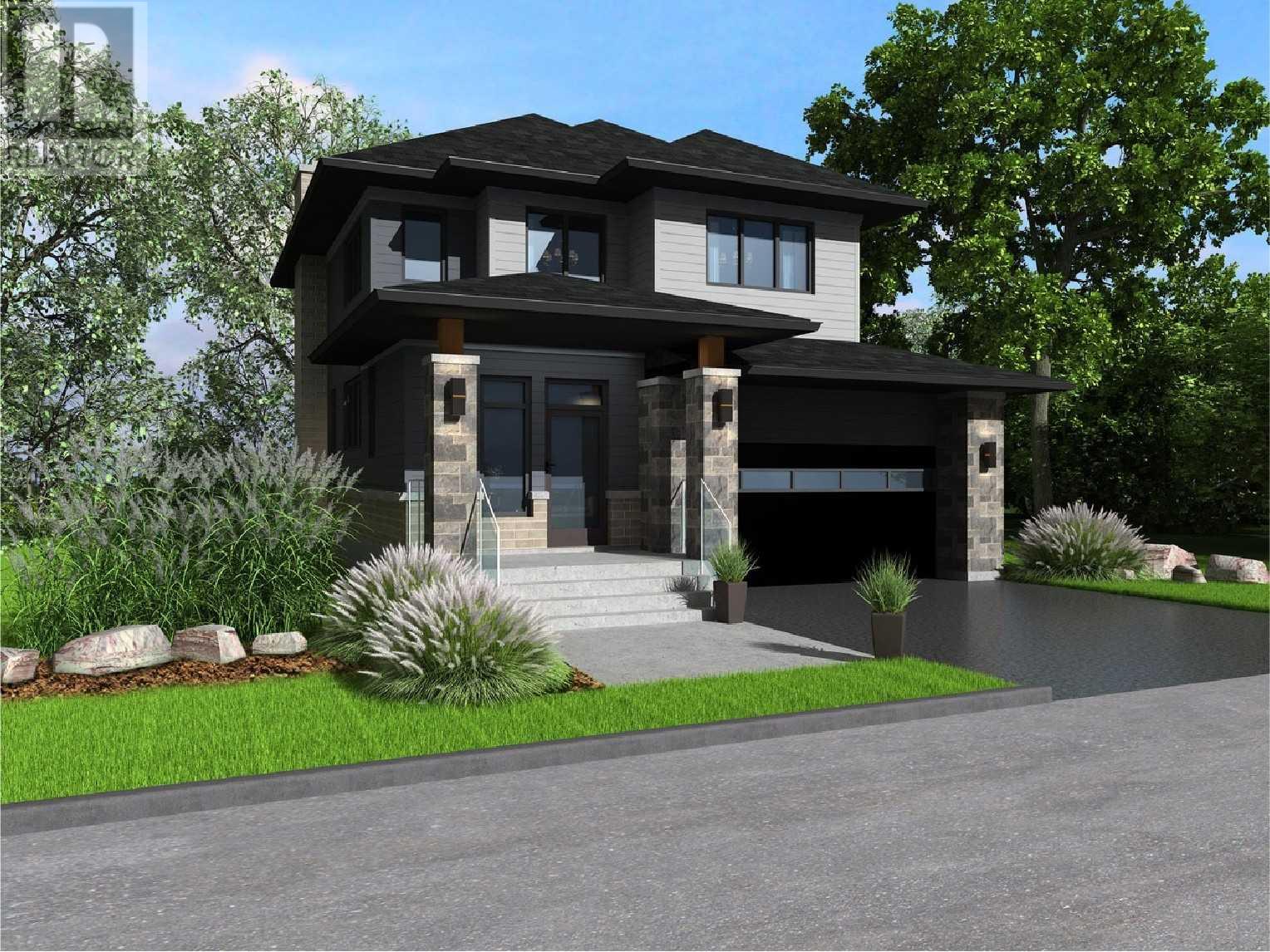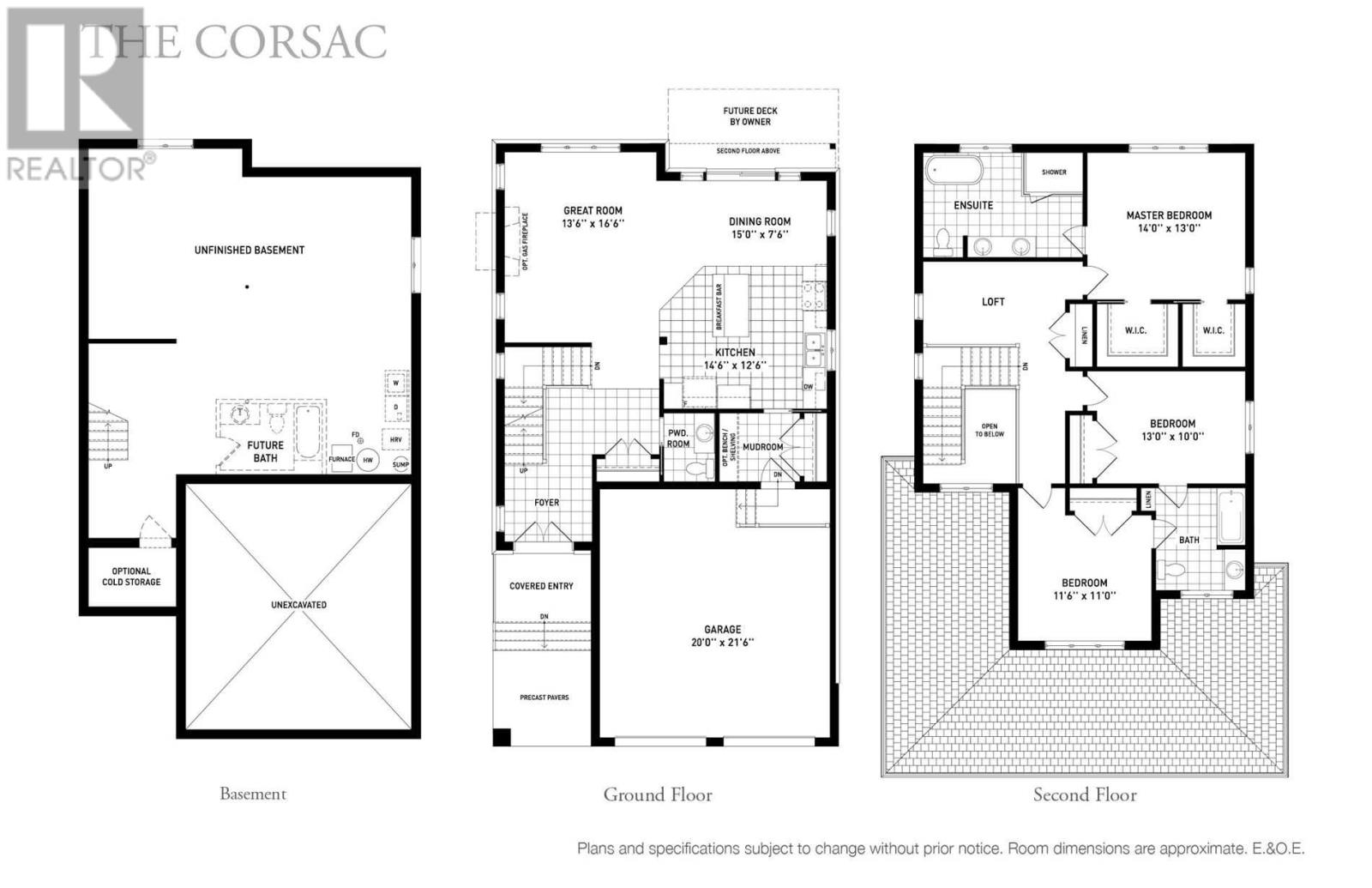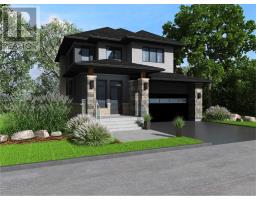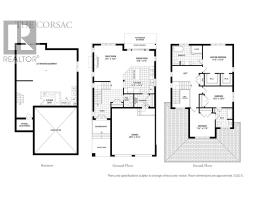Lot 8 Prairie Run Rd Cramahe, Ontario K0K 1S0
3 Bedroom
3 Bathroom
Fireplace
Forced Air
$529,000
Presenting The Corsac Of Foxtail Ridge. Built By Fidelity Homes Inc. Backed By Tarion Warranty. This 3 Bedroom, 2.5 Bath Homes Features Over 1800 Square Feet Of Finished Living Space, 9 Foot Ceilings On The Main Floor, 8 Foot In The Basement, Double Garage With House Access, Frameless Glass Shower, Stone, Brick And Vinyl Exterior, Moder Coach Lights And Glass Rail. Sophisticated Design In A Small Town Setting, June - Nov. 2020 Closings Available. Buy Early**** EXTRAS **** And Pick Your Finishes And Colours. Garage Door Openers, (id:25308)
Property Details
| MLS® Number | X4606151 |
| Property Type | Single Family |
| Community Name | Colborne |
| Parking Space Total | 6 |
Building
| Bathroom Total | 3 |
| Bedrooms Above Ground | 3 |
| Bedrooms Total | 3 |
| Basement Development | Unfinished |
| Basement Type | Full (unfinished) |
| Construction Style Attachment | Detached |
| Exterior Finish | Stone, Vinyl |
| Fireplace Present | Yes |
| Heating Fuel | Natural Gas |
| Heating Type | Forced Air |
| Stories Total | 2 |
| Type | House |
Parking
| Attached garage |
Land
| Acreage | No |
| Size Irregular | 44.94 X 116.79 Ft |
| Size Total Text | 44.94 X 116.79 Ft |
Rooms
| Level | Type | Length | Width | Dimensions |
|---|---|---|---|---|
| Second Level | Master Bedroom | 4.14 m | 3.65 m | 4.14 m x 3.65 m |
| Second Level | Bedroom 2 | 3.04 m | 2.92 m | 3.04 m x 2.92 m |
| Second Level | Bedroom 3 | 3.65 m | 3.53 m | 3.65 m x 3.53 m |
| Second Level | Bathroom | |||
| Second Level | Bathroom | |||
| Main Level | Kitchen | 3.96 m | 3.54 m | 3.96 m x 3.54 m |
| Main Level | Great Room | 4.87 m | 3.84 m | 4.87 m x 3.84 m |
| Main Level | Dining Room | 3.04 m | 2.74 m | 3.04 m x 2.74 m |
| Main Level | Bathroom |
https://www.realtor.ca/PropertyDetails.aspx?PropertyId=21239185
Interested?
Contact us for more information




