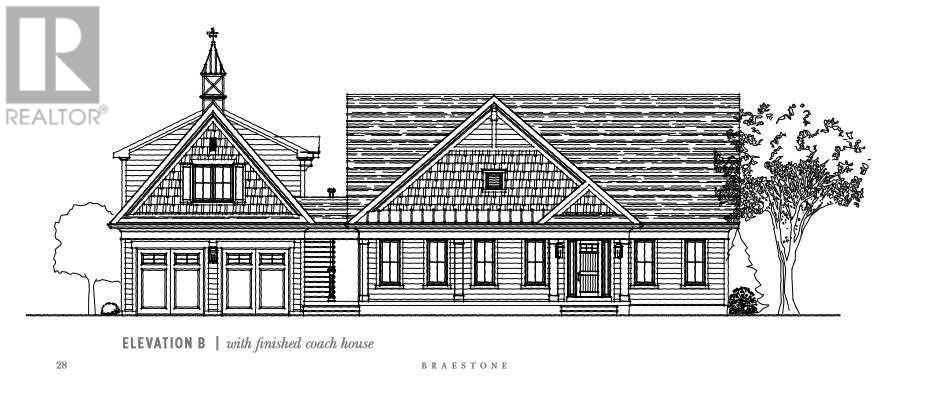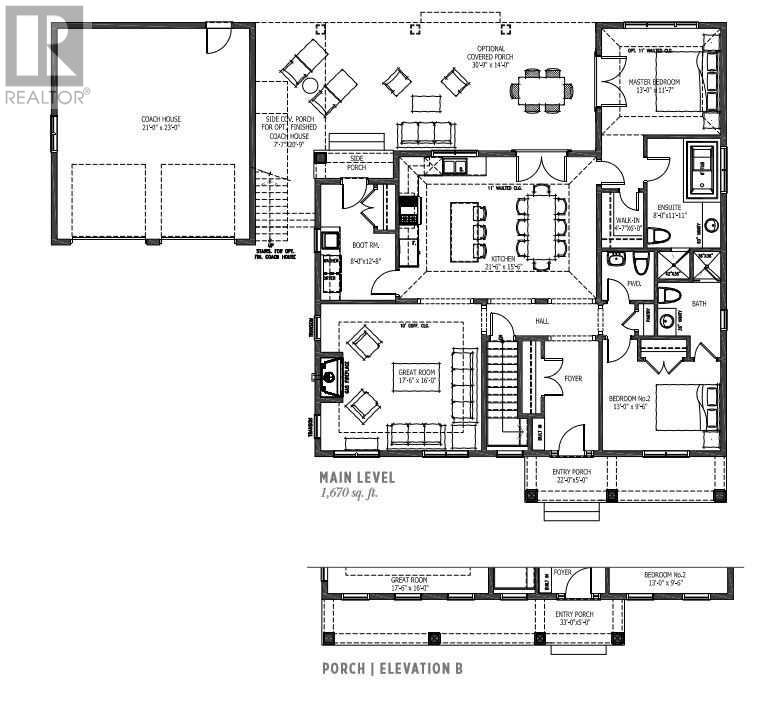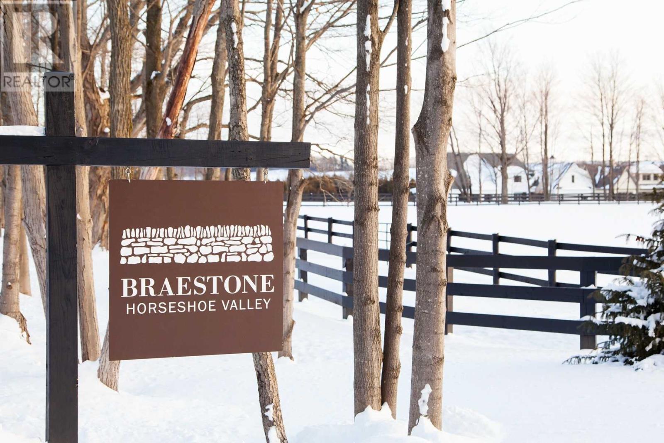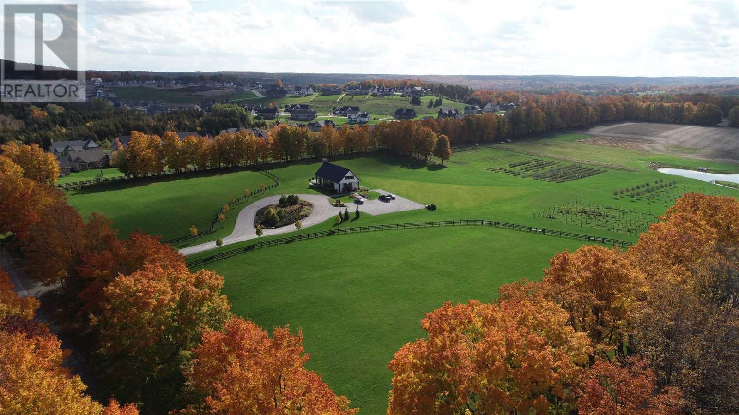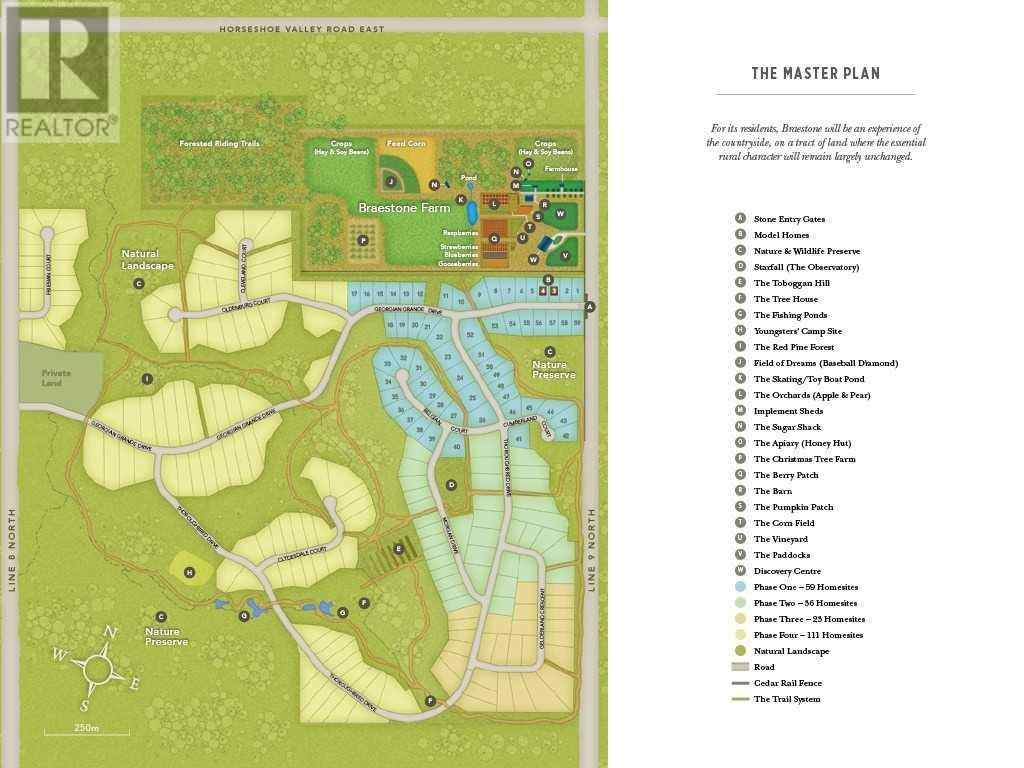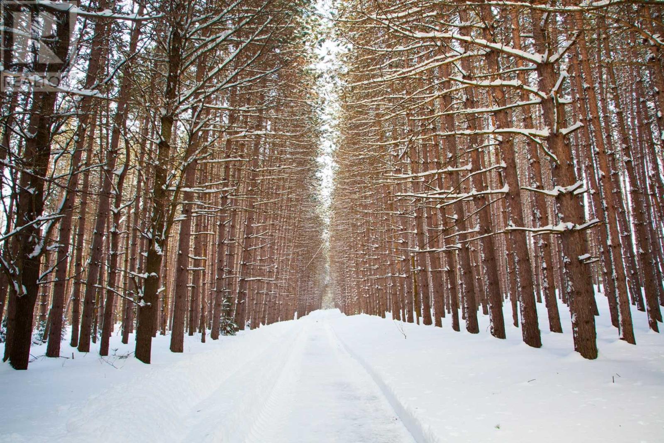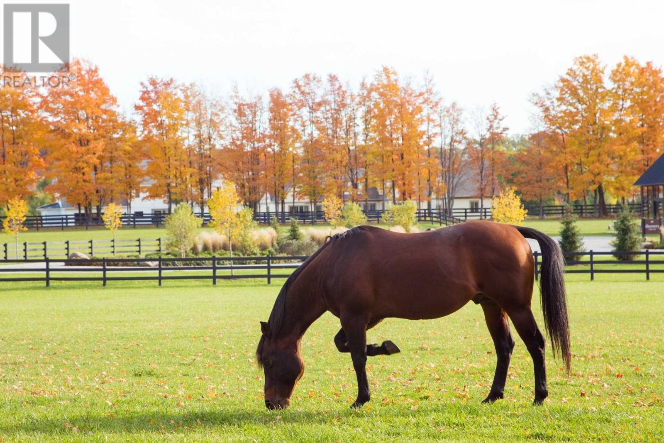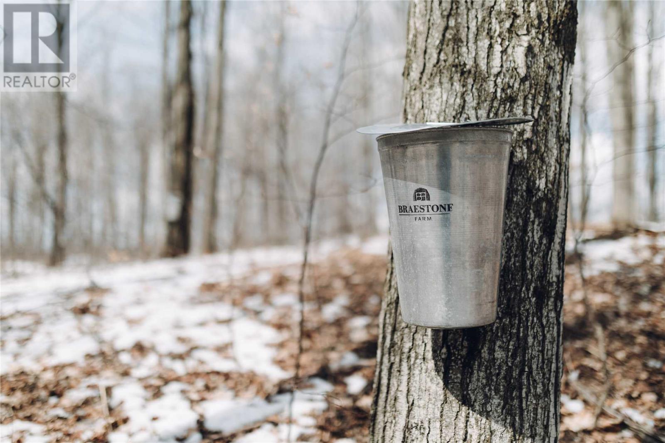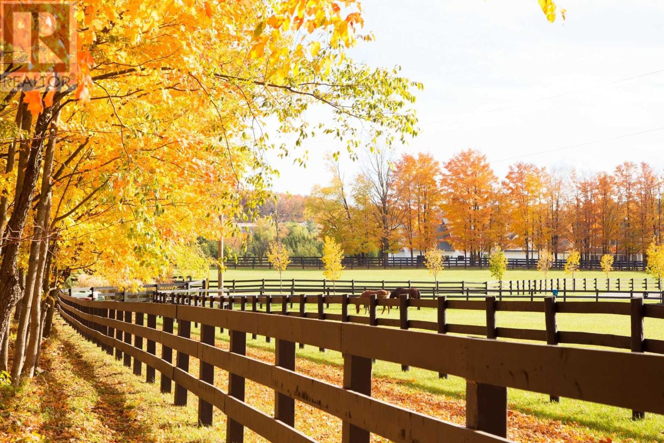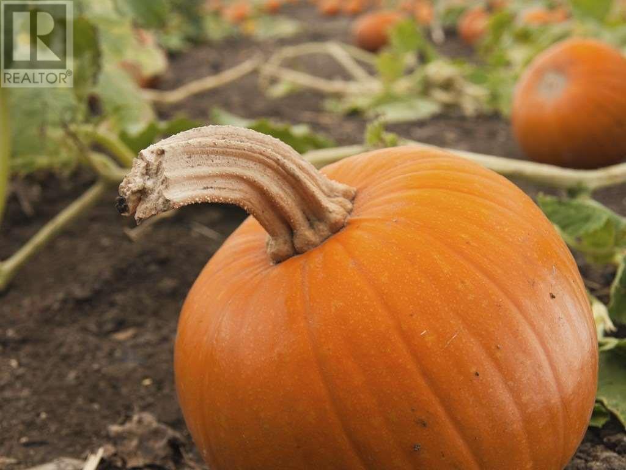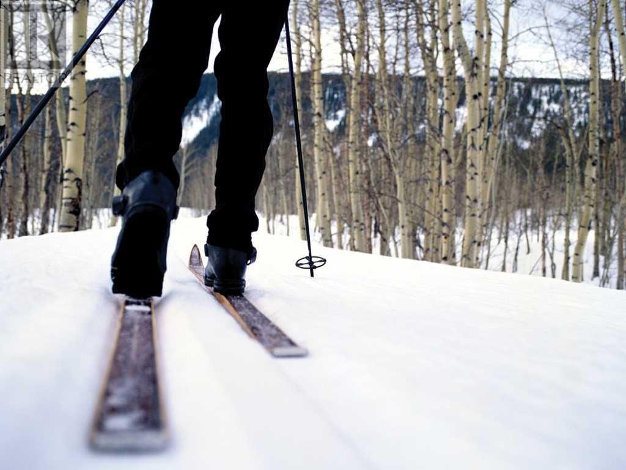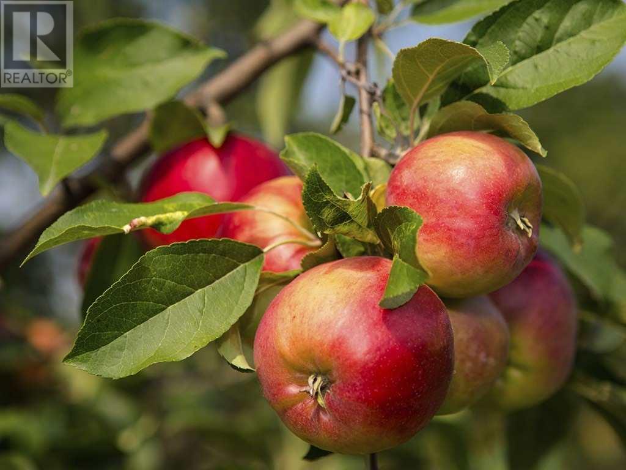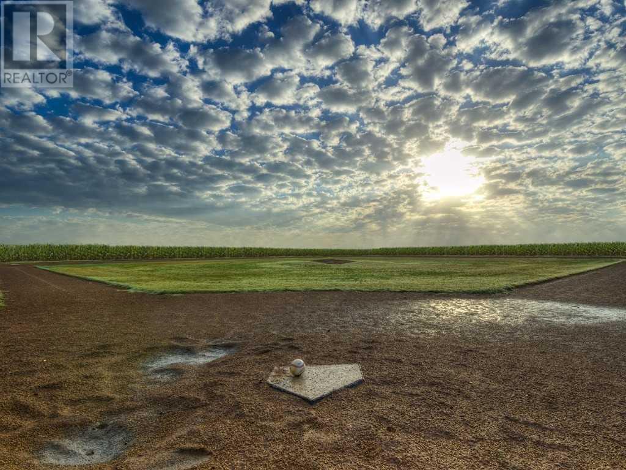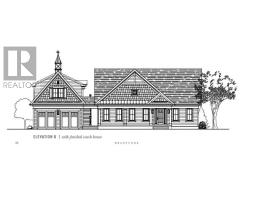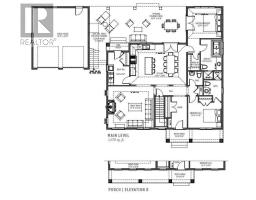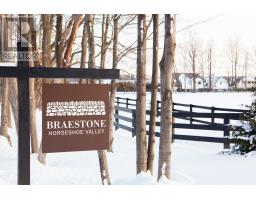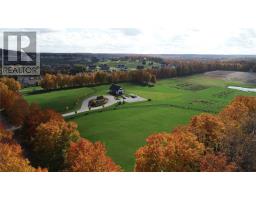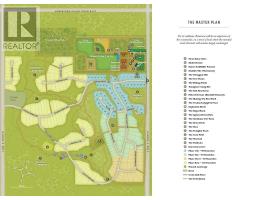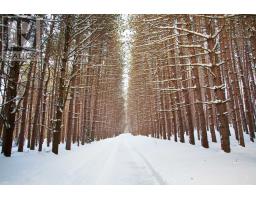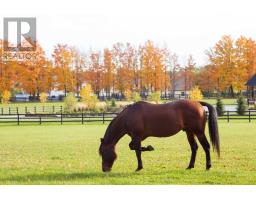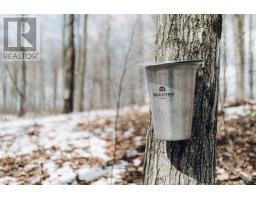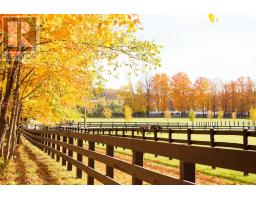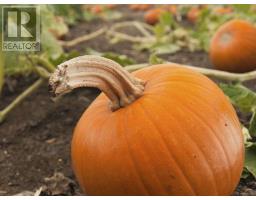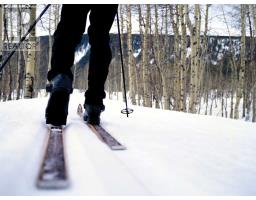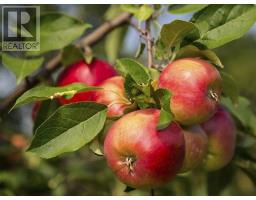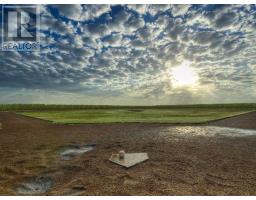2 Bedroom
3 Bathroom
Bungalow
Fireplace
Forced Air
$784,900
Horseshoe Valley's Multiple Award Winning Braestone Community Has Just Released Phase 4! This Belgian Model Is One Of Several Plans That Can Be Built On This 1/2 Acre Lot. Enjoy Refined Country Living With A 275 Ac Nature Preserve Flowing Thru & Around The Neighbourhoods. 17 Km Of Trails, Access To Braestone Farm For Pond Skating, Baseball, Orchards, Fruit & Veg Picking, And Sugar Shack. Visit Braestone.Ca Or Call Nigel For All The Details.**** EXTRAS **** Unique Community Like No Other In Ontario! Designs By Renown Architect Bill Hicks. Several Bungalow And 2 Storey Plans To Select From. Plans Are Flexible To Suit. Price Reflects Standard Model With An Average Lot Premium. (id:25308)
Property Details
|
MLS® Number
|
S4346220 |
|
Property Type
|
Single Family |
|
Community Name
|
Horseshoe Valley |
|
Amenities Near By
|
Park, Ski Area |
|
Features
|
Wooded Area, Conservation/green Belt |
|
Parking Space Total
|
8 |
Building
|
Bathroom Total
|
3 |
|
Bedrooms Above Ground
|
2 |
|
Bedrooms Total
|
2 |
|
Architectural Style
|
Bungalow |
|
Basement Development
|
Unfinished |
|
Basement Type
|
N/a (unfinished) |
|
Construction Style Attachment
|
Detached |
|
Fireplace Present
|
Yes |
|
Heating Fuel
|
Natural Gas |
|
Heating Type
|
Forced Air |
|
Stories Total
|
1 |
|
Type
|
House |
Parking
Land
|
Acreage
|
No |
|
Land Amenities
|
Park, Ski Area |
|
Size Irregular
|
104 X 265 Ft |
|
Size Total Text
|
104 X 265 Ft|1/2 - 1.99 Acres |
Rooms
| Level |
Type |
Length |
Width |
Dimensions |
|
Main Level |
Kitchen |
6.55 m |
4.72 m |
6.55 m x 4.72 m |
|
Main Level |
Great Room |
5.33 m |
4.88 m |
5.33 m x 4.88 m |
|
Main Level |
Master Bedroom |
3.96 m |
3.53 m |
3.96 m x 3.53 m |
|
Main Level |
Bathroom |
2.44 m |
3.63 m |
2.44 m x 3.63 m |
|
Main Level |
Bedroom 2 |
3.96 m |
2.9 m |
3.96 m x 2.9 m |
|
Main Level |
Bathroom |
|
|
|
|
Main Level |
Bathroom |
|
|
|
|
Main Level |
Laundry Room |
2.44 m |
3.86 m |
2.44 m x 3.86 m |
Utilities
|
Natural Gas
|
Installed |
|
Electricity
|
Installed |
https://www.realtor.ca/PropertyDetails.aspx?PropertyId=20283704
