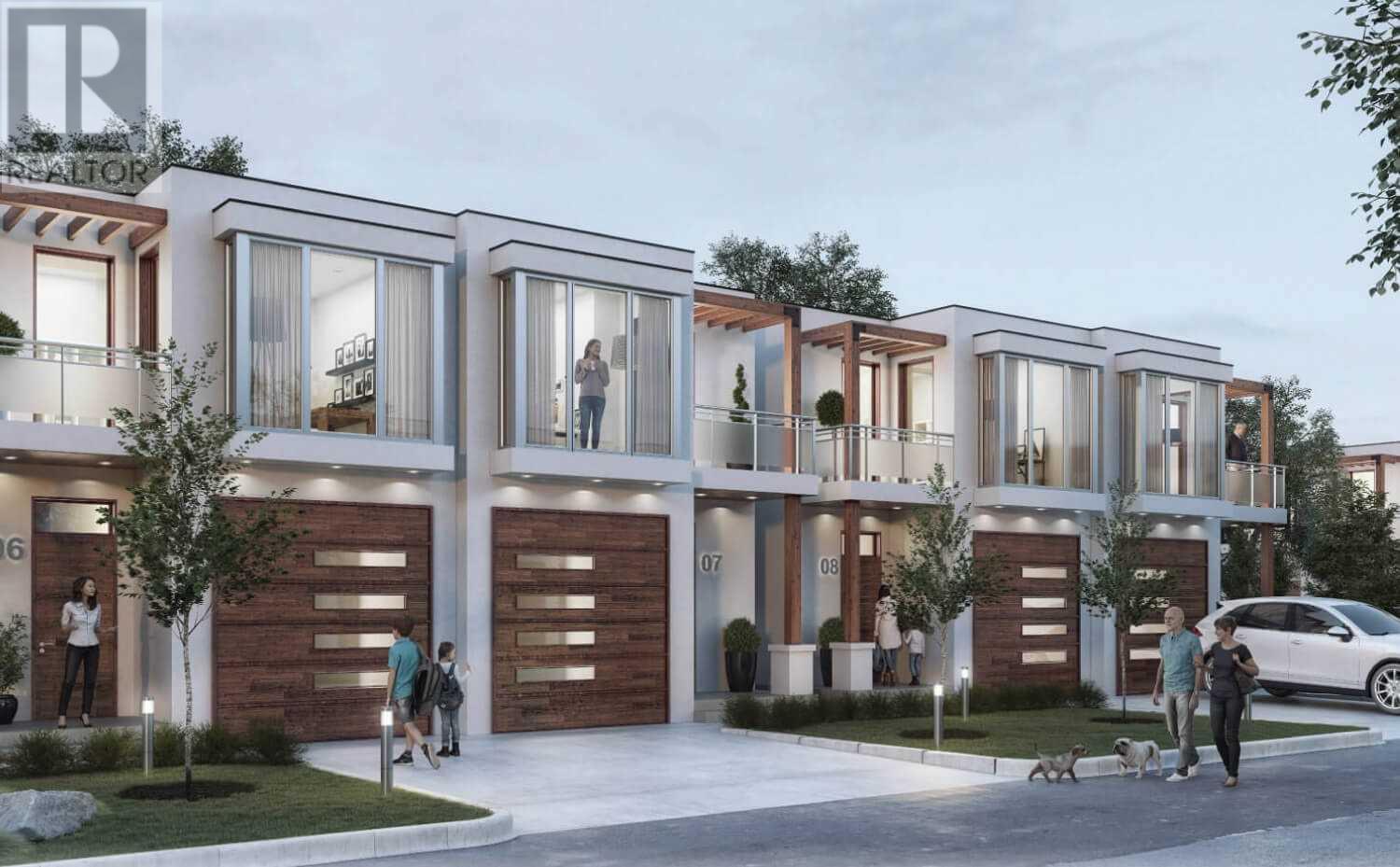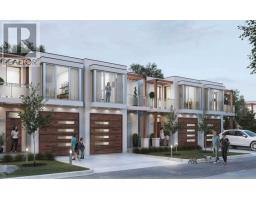#lot 1 -188 Peel St N Blue Mountains, Ontario N0H 2P0
3 Bedroom
3 Bathroom
Central Air Conditioning
Forced Air
$599,000
Between The Shores Of Georgian Bay And The Blue Mountains Lies Historic Thornbury, On. Now, A Community Of Visionary Modern Semis And Singles Is Bringing A New Dimension Of Richness To This Signature Waterside Setting. Striking Architecture Surrounded By Natural Landscaping - You'll Find Your New Favourite Place To Call Home These Bold Modern Designs Will Make Your Life Look Better From Every Perspective.**** EXTRAS **** Indigo Model. See Attached Floor Plans, Site Plan, Features And Finishes & Survey (id:25308)
Property Details
| MLS® Number | X4449404 |
| Property Type | Single Family |
| Community Name | Thornbury |
| Amenities Near By | Marina, Ski Area |
| Features | Conservation/green Belt |
| Parking Space Total | 2 |
Building
| Bathroom Total | 3 |
| Bedrooms Above Ground | 3 |
| Bedrooms Total | 3 |
| Basement Features | Walk Out |
| Basement Type | N/a |
| Construction Style Attachment | Semi-detached |
| Cooling Type | Central Air Conditioning |
| Exterior Finish | Stucco |
| Heating Fuel | Natural Gas |
| Heating Type | Forced Air |
| Stories Total | 2 |
| Type | House |
Parking
| Garage |
Land
| Acreage | No |
| Land Amenities | Marina, Ski Area |
| Size Irregular | 27.23 X 98.03 Ft |
| Size Total Text | 27.23 X 98.03 Ft |
| Surface Water | Lake/pond |
Rooms
| Level | Type | Length | Width | Dimensions |
|---|---|---|---|---|
| Second Level | Master Bedroom | 5.76 m | 3.85 m | 5.76 m x 3.85 m |
| Second Level | Bedroom 2 | 5.18 m | 2.92 m | 5.18 m x 2.92 m |
| Second Level | Bedroom 3 | 3.56 m | 2.68 m | 3.56 m x 2.68 m |
| Main Level | Living Room | 6.19 m | 5.54 m | 6.19 m x 5.54 m |
| Main Level | Dining Room | 6.19 m | 5.54 m | 6.19 m x 5.54 m |
| Main Level | Kitchen | 3.35 m | 2.92 m | 3.35 m x 2.92 m |
https://www.realtor.ca/PropertyDetails.aspx?PropertyId=20674976
Interested?
Contact us for more information


