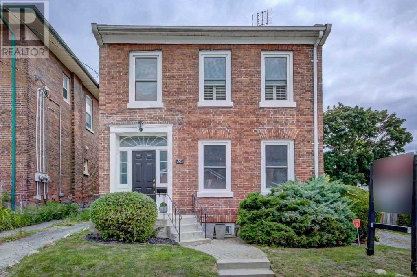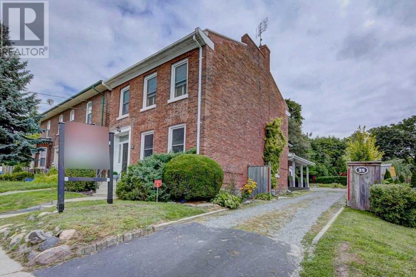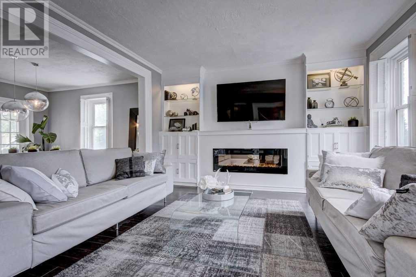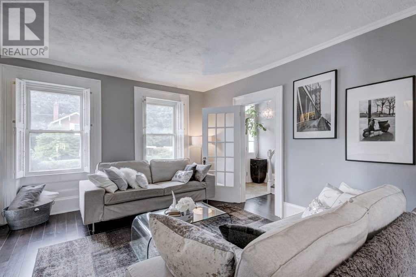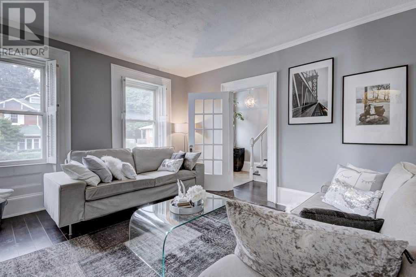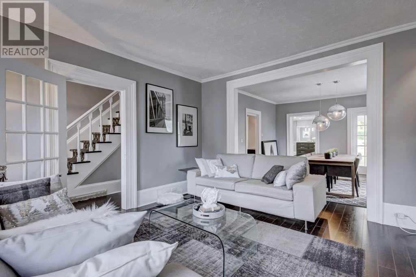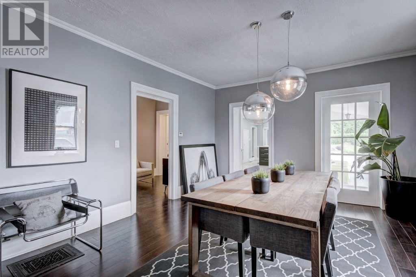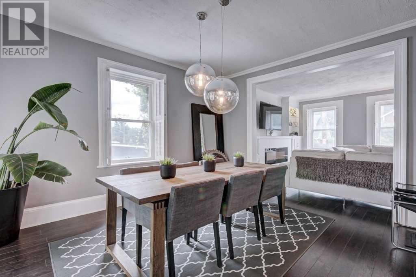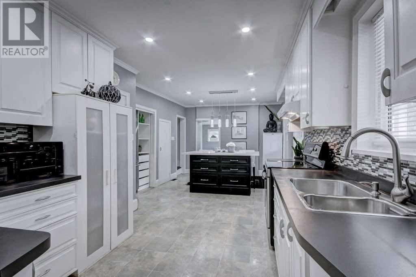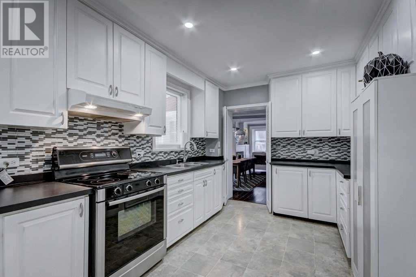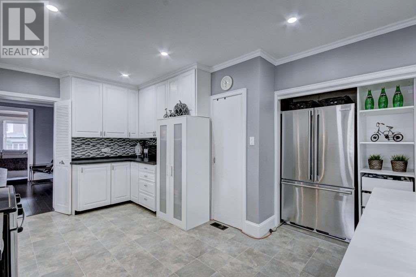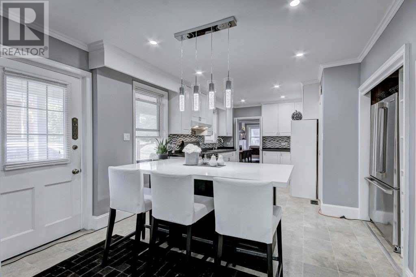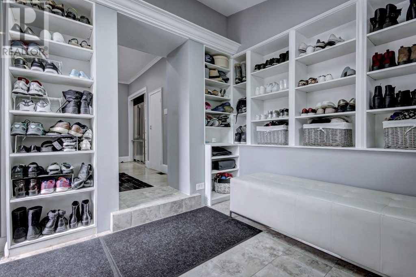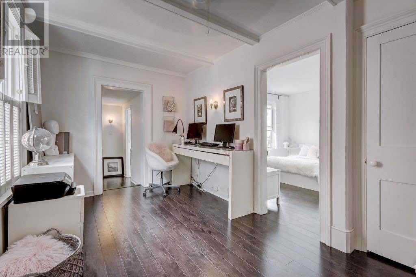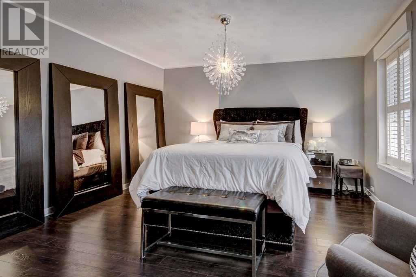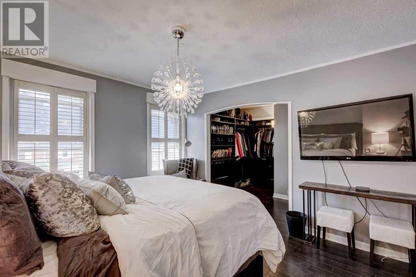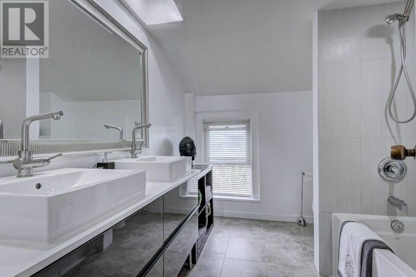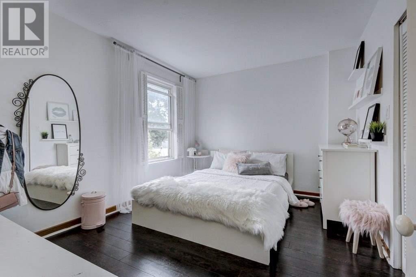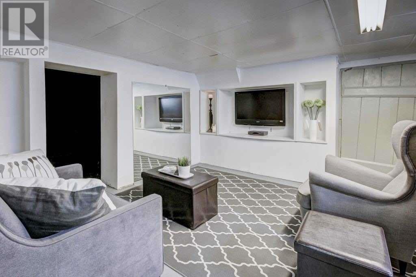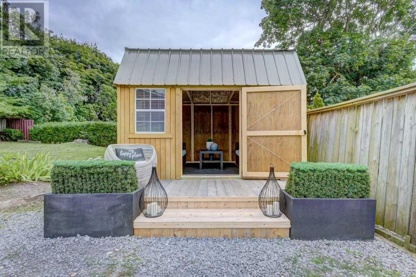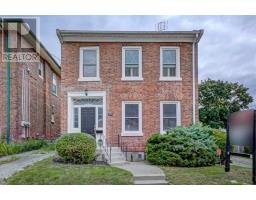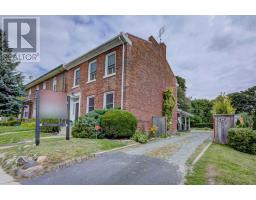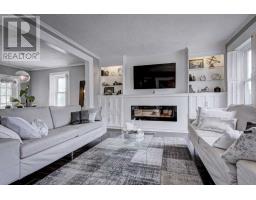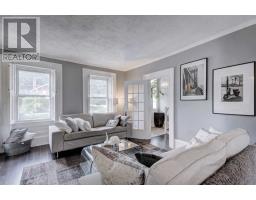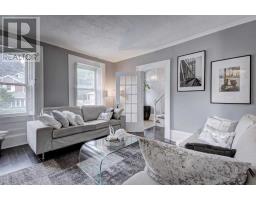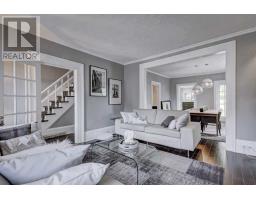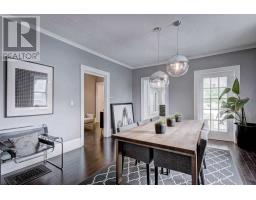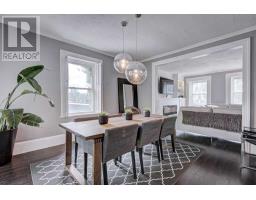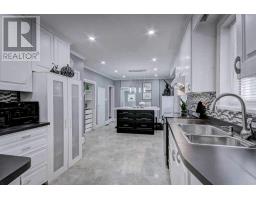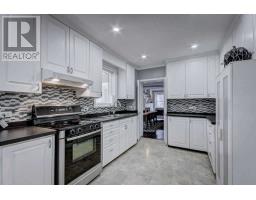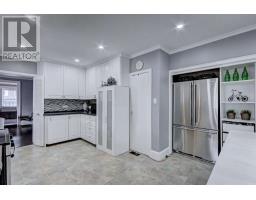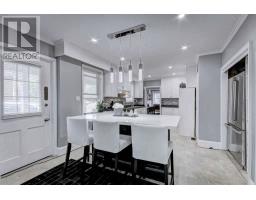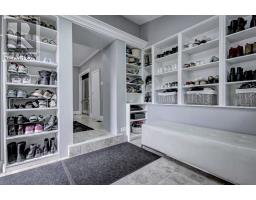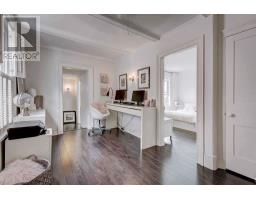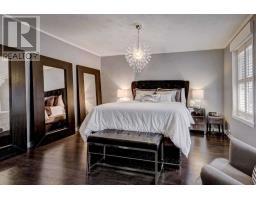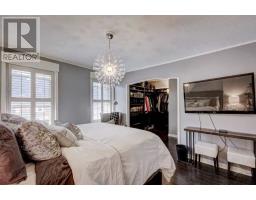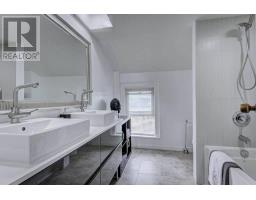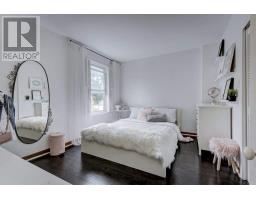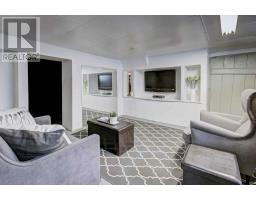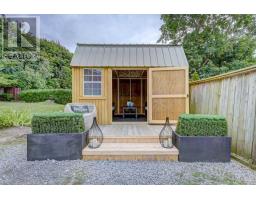#l1c 3h8 -35 Scugog St Clarington, Ontario L1C 3H6
3 Bedroom
2 Bathroom
Central Air Conditioning
Forced Air
$699,000
Welcome To This Beautifully Renovated (85K + Upgrades) Home Situated Just Minutes From Historic Downtown Bowmanville. This Unique 3 Bedroom Home Offers 9Ft Ceiling Heights, Elegant Moldings. Workshop And More. Extensively Landscaped. Fantastic Location That Is Just Minutes To 401, Transit, Schools, And All Amenities.**** EXTRAS **** Stainless Steel: Fridge, Stove, B/I Dishwasher. Washer & Dryer. All Electrical Light Fixtures, All Window Coverings. (Exclude: All Tvs And Wall Mounts, Shelves In 2nd Brm). (id:25308)
Property Details
| MLS® Number | E4559160 |
| Property Type | Single Family |
| Community Name | Bowmanville |
| Parking Space Total | 6 |
Building
| Bathroom Total | 2 |
| Bedrooms Above Ground | 3 |
| Bedrooms Total | 3 |
| Basement Development | Partially Finished |
| Basement Type | N/a (partially Finished) |
| Construction Style Attachment | Detached |
| Cooling Type | Central Air Conditioning |
| Exterior Finish | Brick |
| Heating Fuel | Natural Gas |
| Heating Type | Forced Air |
| Stories Total | 2 |
| Type | House |
Land
| Acreage | No |
| Size Irregular | 42 X 147.8 Ft |
| Size Total Text | 42 X 147.8 Ft |
Rooms
| Level | Type | Length | Width | Dimensions |
|---|---|---|---|---|
| Second Level | Master Bedroom | 5.8 m | 4.2 m | 5.8 m x 4.2 m |
| Second Level | Bedroom 2 | 3.85 m | 3.15 m | 3.85 m x 3.15 m |
| Second Level | Bedroom 3 | 4.35 m | 3.25 m | 4.35 m x 3.25 m |
| Second Level | Sitting Room | 4.3 m | 2.55 m | 4.3 m x 2.55 m |
| Ground Level | Kitchen | 7.2 m | 3.4 m | 7.2 m x 3.4 m |
| Ground Level | Living Room | 4.25 m | 4.15 m | 4.25 m x 4.15 m |
| Ground Level | Dining Room | 4.25 m | 3.96 m | 4.25 m x 3.96 m |
| Ground Level | Den | 4.1 m | 2.2 m | 4.1 m x 2.2 m |
https://www.realtor.ca/PropertyDetails.aspx?PropertyId=21075204
Interested?
Contact us for more information
