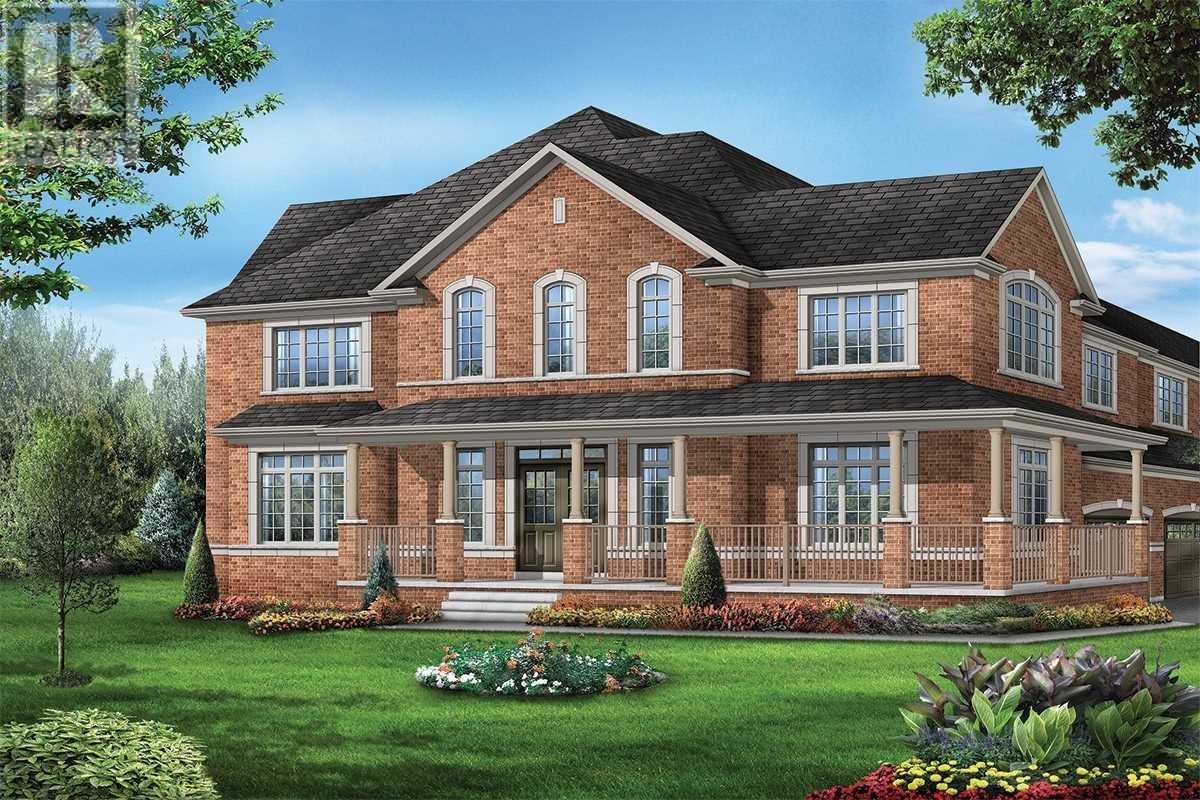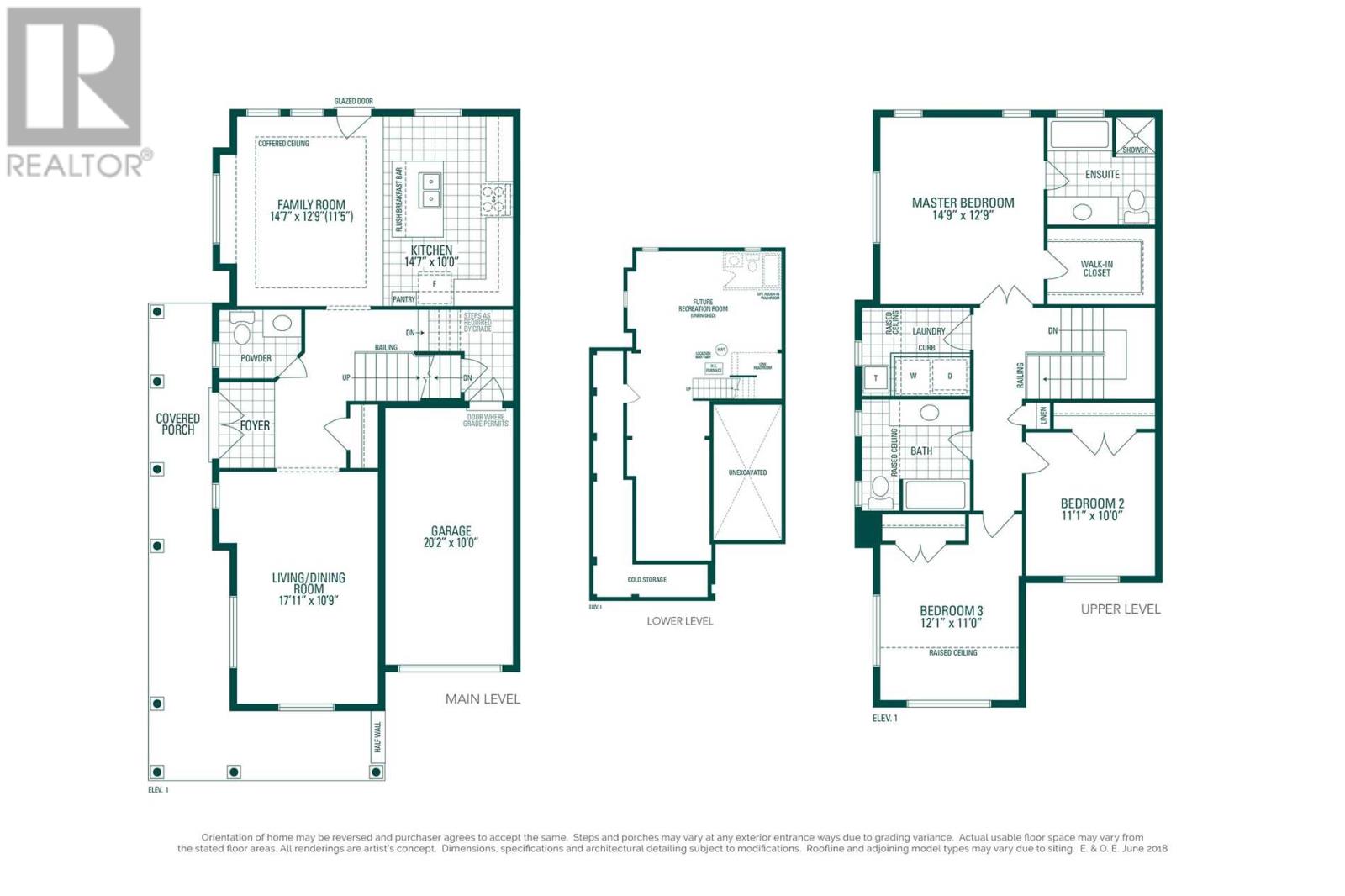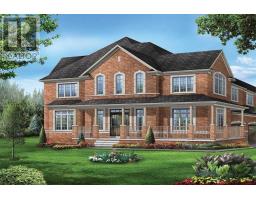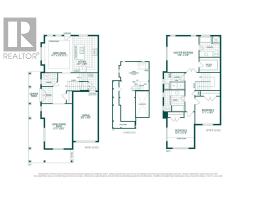Blk 316 Enclave Tr Brampton, Ontario
3 Bedroom
3 Bathroom
Fireplace
Forced Air
$779,000
Under Construction: Premium Corner Lot: Approx.1880 Sq.Ft. 3 Bedroom Town Home On Prime Location Built By Greenpark Builder: 9""Ceiling: Double D/Main Entry: Hardwood Floor On Main Floor & 2nd Floor Hallway & All Bedroom: Solid Oak Staircase With Metal Pickets: Upgraded Kitchen Cabinets,Granite Countertop,Centre Island & Stainless Steel Appliances: Master Bedroom W/Double Door, 5Pc Ensuite & W/I Closet : 2nd Floor Laundry: 3Pc R/I Washroom In The Basement: (id:25308)
Property Details
| MLS® Number | W4506660 |
| Property Type | Single Family |
| Community Name | Sandringham-Wellington |
| Parking Space Total | 3 |
Building
| Bathroom Total | 3 |
| Bedrooms Above Ground | 3 |
| Bedrooms Total | 3 |
| Basement Type | Full |
| Construction Style Attachment | Attached |
| Exterior Finish | Brick |
| Fireplace Present | Yes |
| Heating Fuel | Natural Gas |
| Heating Type | Forced Air |
| Stories Total | 2 |
| Type | Row / Townhouse |
Parking
| Attached garage |
Land
| Acreage | No |
Rooms
| Level | Type | Length | Width | Dimensions |
|---|---|---|---|---|
| Second Level | Master Bedroom | 4.54 m | 3.93 m | 4.54 m x 3.93 m |
| Second Level | Bedroom 2 | 3.38 m | 3.05 m | 3.38 m x 3.05 m |
| Second Level | Bedroom 3 | 3.69 m | 3.36 m | 3.69 m x 3.36 m |
| Second Level | Laundry Room | |||
| Main Level | Living Room | 5.49 m | 3.32 m | 5.49 m x 3.32 m |
| Main Level | Dining Room | 5.49 m | 3.32 m | 5.49 m x 3.32 m |
| Main Level | Family Room | 4.48 m | 3.73 m | 4.48 m x 3.73 m |
| Main Level | Kitchen | 4.48 m | 3.05 m | 4.48 m x 3.05 m |
https://www.realtor.ca/PropertyDetails.aspx?PropertyId=20886027
Interested?
Contact us for more information




