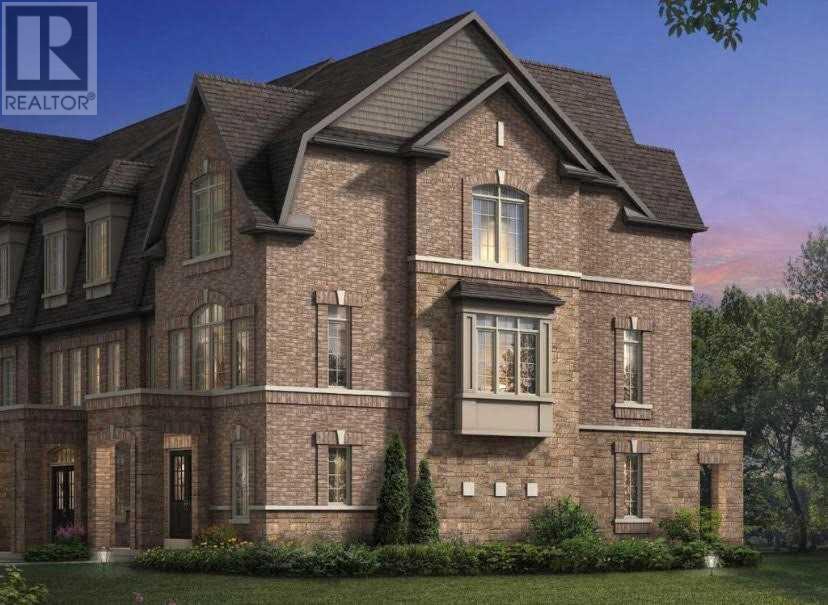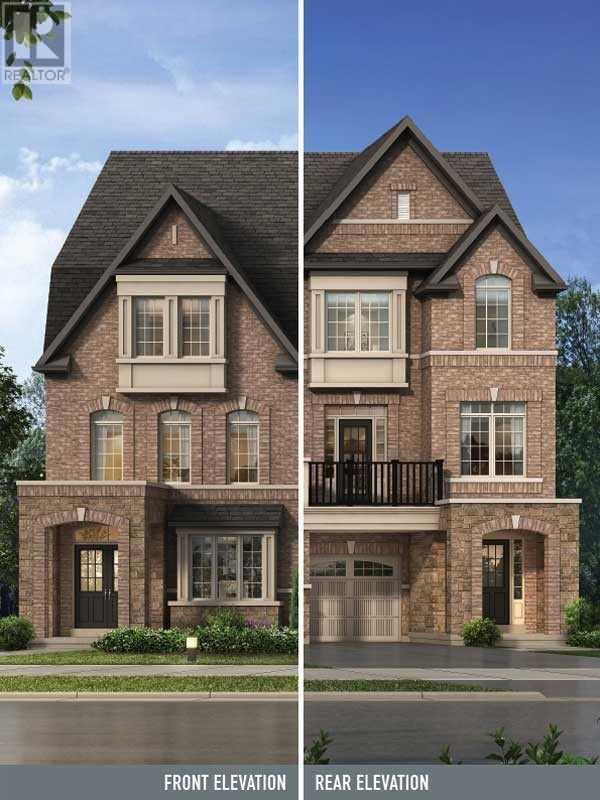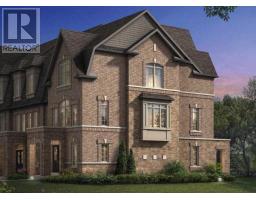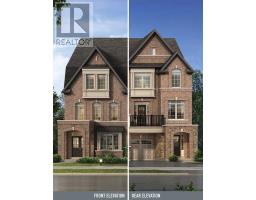4 Bedroom
4 Bathroom
Fireplace
Central Air Conditioning
Forced Air
$799,900
Stunning Executive End Unit Brand New Freehold Townhouse, In A Prestigious Neighborhood, East Of Fruitvale Circle, West Of Hurontario St, Main Floor Bdrm With Full Washroom, Bright Open Concept Family Size Kitchen With Back Splash, Dinning Room & Study, M/S Appliances, Upgraded Tall Kitchen Cabinet, Living/ Dining W/O To Backyard, Oak Staircase, Walking Closet, Good Size Bedroom. Approx 2,200 Sqf Assignment Sale, Seller Willing To Close Prior To Possession**** EXTRAS **** Freehold*** End Unit, Cvac Direct Access To Garage, Garage Door Opener, S/S Fridge, Stove & Dishwasher. Pot Lights, Washer/Dryer. No Maintenance Fee, Crown Moulding, Elecctric Fireplace. Over $25,000 Cost Over Upgrades. (id:25308)
Property Details
|
MLS® Number
|
W4609372 |
|
Property Type
|
Single Family |
|
Community Name
|
Northwest Brampton |
|
Amenities Near By
|
Hospital, Park, Public Transit, Schools |
|
Parking Space Total
|
2 |
Building
|
Bathroom Total
|
4 |
|
Bedrooms Above Ground
|
4 |
|
Bedrooms Total
|
4 |
|
Basement Development
|
Finished |
|
Basement Features
|
Walk Out |
|
Basement Type
|
N/a (finished) |
|
Construction Style Attachment
|
Attached |
|
Cooling Type
|
Central Air Conditioning |
|
Fireplace Present
|
Yes |
|
Heating Fuel
|
Natural Gas |
|
Heating Type
|
Forced Air |
|
Stories Total
|
3 |
|
Type
|
Row / Townhouse |
Parking
Land
|
Acreage
|
No |
|
Land Amenities
|
Hospital, Park, Public Transit, Schools |
|
Size Irregular
|
25 X 90 M |
|
Size Total Text
|
25 X 90 M |
Rooms
| Level |
Type |
Length |
Width |
Dimensions |
|
Third Level |
Master Bedroom |
11.4 m |
16 m |
11.4 m x 16 m |
|
Third Level |
Bedroom 2 |
9.2 m |
10 m |
9.2 m x 10 m |
|
Third Level |
Bedroom 3 |
9.2 m |
11.4 m |
9.2 m x 11.4 m |
|
Main Level |
Living Room |
18.8 m |
14 m |
18.8 m x 14 m |
|
Main Level |
Dining Room |
14 m |
14 m |
14 m x 14 m |
|
Main Level |
Study |
7.1 m |
6.8 m |
7.1 m x 6.8 m |
|
Main Level |
Kitchen |
12 m |
8.6 m |
12 m x 8.6 m |
|
Main Level |
Study |
7.1 m |
6.8 m |
7.1 m x 6.8 m |
|
Ground Level |
Bedroom 4 |
9 m |
9.2 m |
9 m x 9.2 m |
Utilities
|
Sewer
|
Installed |
|
Electricity
|
Installed |
https://www.realtor.ca/PropertyDetails.aspx?PropertyId=21250134




