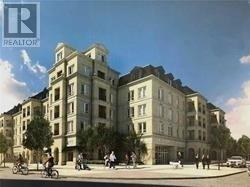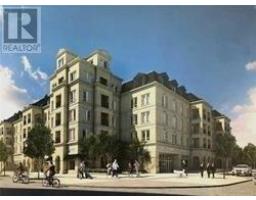#apt.334 -101 Cathedral High St Markham, Ontario L8C 0P1
2 Bedroom
1 Bathroom
Central Air Conditioning
Forced Air
$657,000Maintenance,
$438 Monthly
Maintenance,
$438 MonthlyNew Construction (Not Built Yet) Southern Exposure! Courtyard Location Overlooking The Elegant Architecture Of The Courtyards In Cathedraltown! European Inspired Boutique Style Condo - 5 Storey Building. Open Concept Floor Plan - Perfect For Entertaining Your Guests! Amenities Include: Concierge, Visitor Parking, Exercise Rm, Party/Meeting Rm.**** EXTRAS **** S/S Package Includes:Fridge, Stove, B/I Dishwasher, Stacked (White) Washer/Dryer, Standard Finishes-Imported Italian Cabinets, Granite/Marble/Ceramics/Porcelain Floors/Laminate Flooring,9 Ft Ceilings,(1) Underground Parking Space,(1) Locker (id:25308)
Property Details
| MLS® Number | N4469071 |
| Property Type | Single Family |
| Community Name | Cathedraltown |
| Amenities Near By | Hospital, Public Transit, Schools |
| Features | Conservation/green Belt |
| Parking Space Total | 1 |
Building
| Bathroom Total | 1 |
| Bedrooms Above Ground | 2 |
| Bedrooms Total | 2 |
| Amenities | Storage - Locker, Security/concierge, Party Room, Exercise Centre |
| Cooling Type | Central Air Conditioning |
| Exterior Finish | Stone |
| Heating Fuel | Natural Gas |
| Heating Type | Forced Air |
| Type | Apartment |
Parking
| Underground | |
| Visitor parking |
Land
| Acreage | No |
| Land Amenities | Hospital, Public Transit, Schools |
Rooms
| Level | Type | Length | Width | Dimensions |
|---|---|---|---|---|
| Main Level | Living Room | 5.79 m | 3.04 m | 5.79 m x 3.04 m |
| Main Level | Dining Room | |||
| Main Level | Kitchen | 3.35 m | 2.43 m | 3.35 m x 2.43 m |
| Main Level | Master Bedroom | 3.35 m | 3.04 m | 3.35 m x 3.04 m |
| Main Level | Bedroom 2 | 2.74 m | 3.04 m | 2.74 m x 3.04 m |
https://www.realtor.ca/PropertyDetails.aspx?PropertyId=20748483
Interested?
Contact us for more information


