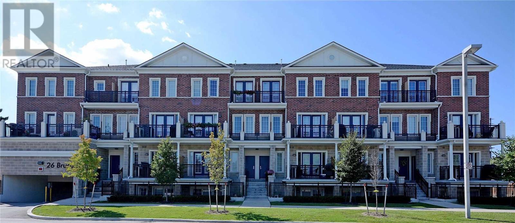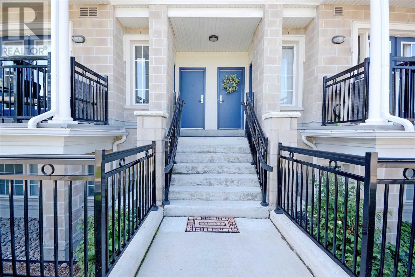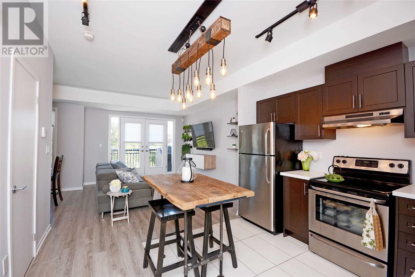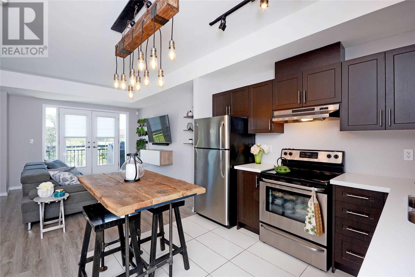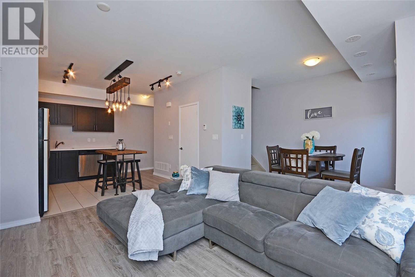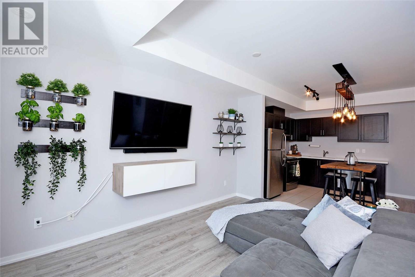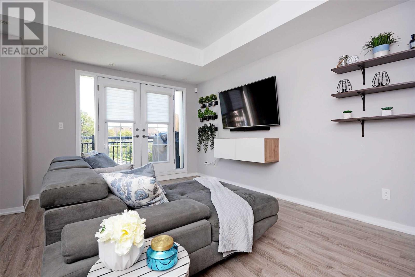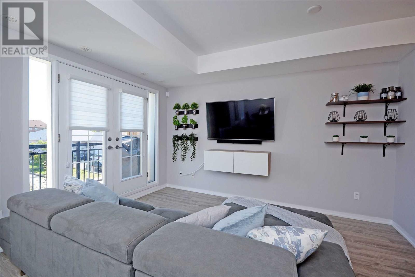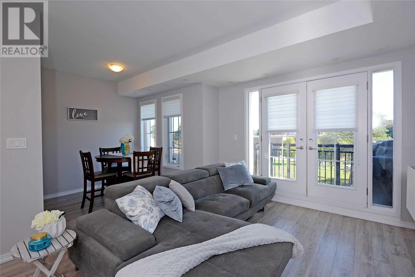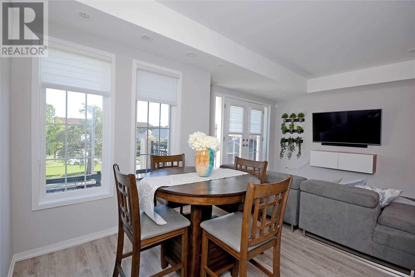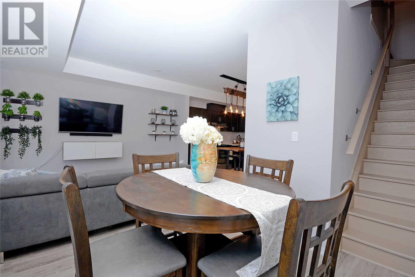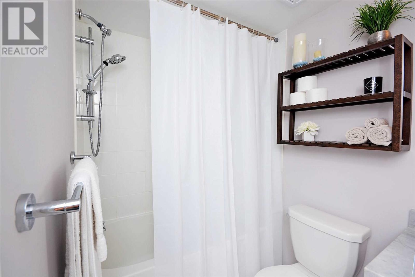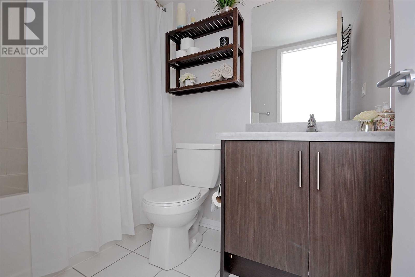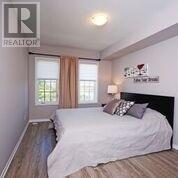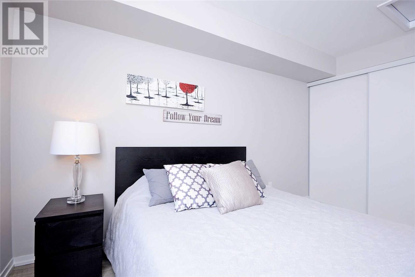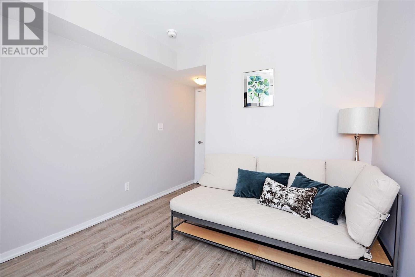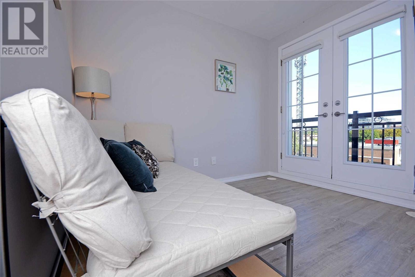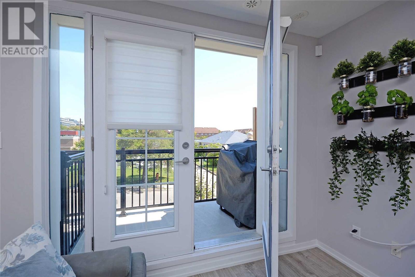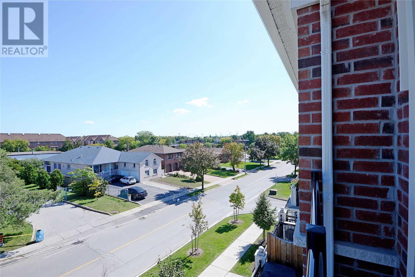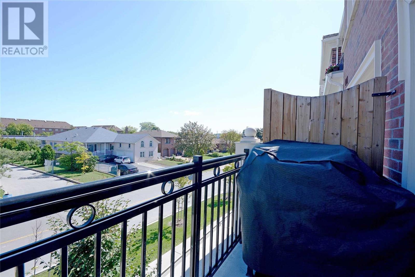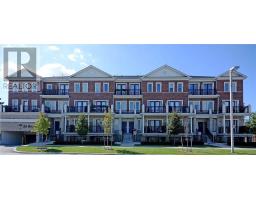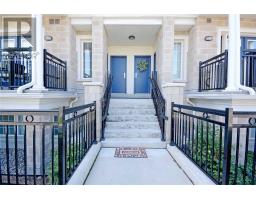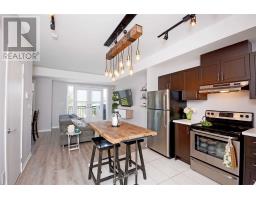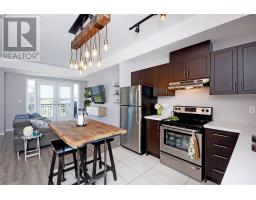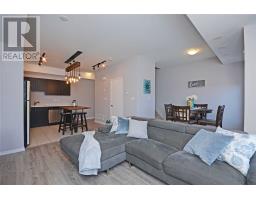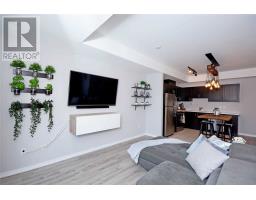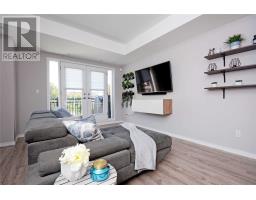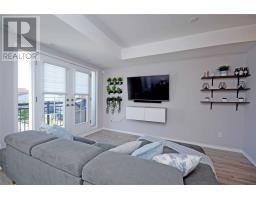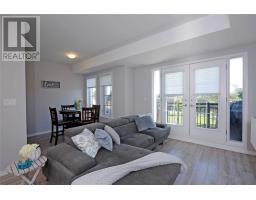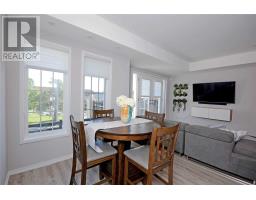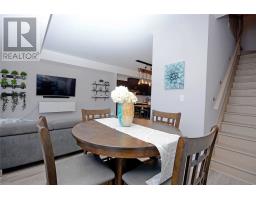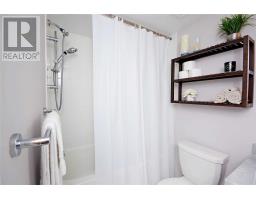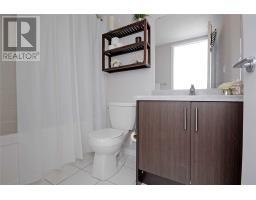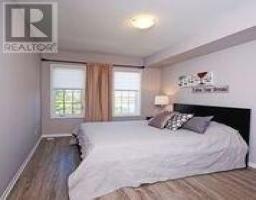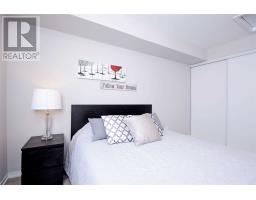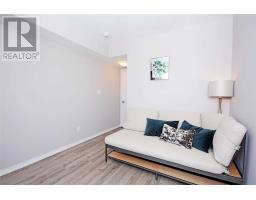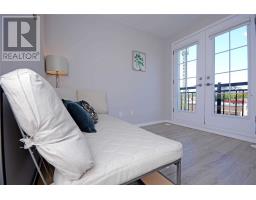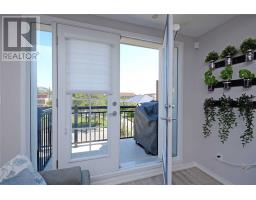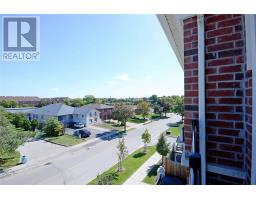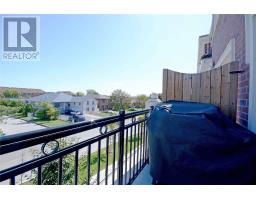#a09 -26 Bruce St Vaughan, Ontario L4L 0H4
$623,999Maintenance,
$275 Monthly
Maintenance,
$275 MonthlyWelcome To La Viva Towns. Prime Location In The Heart Of Woodbridge. Close To Hwy 400/407/427, Vaughan Transit/Subway. Walking Distance To Market Lane (Shops). Gorgeous Open Concept Kitchen With 9Ft Ceilings, Beautiful White Quartz Countertops And Upgraded Ceramic Tile. Open Concept Great Room Boasts Garden Doors Which Open To A Large Balcony. Master Bedroom Has Lots Of Light And A Large Closet. Second Bedroom Has Garden Doors To A Juliette Balcony**** EXTRAS **** All Elf's, All Window Coverings (Hunter Douglas), All S/S Appliances (Fridge, Stove, Dishwasher), Stacked Washer/Dryer 2nd Floor, Central Air Cond., 1 Parking, 1 Storage Locker, Maintenance Fees $275.00/Month. (id:25308)
Property Details
| MLS® Number | N4581531 |
| Property Type | Single Family |
| Neigbourhood | Woodbridge |
| Community Name | East Woodbridge |
| Amenities Near By | Park, Public Transit, Schools |
| Features | Balcony |
| Parking Space Total | 1 |
Building
| Bathroom Total | 2 |
| Bedrooms Above Ground | 2 |
| Bedrooms Total | 2 |
| Amenities | Storage - Locker |
| Cooling Type | Central Air Conditioning |
| Exterior Finish | Brick |
| Heating Fuel | Natural Gas |
| Heating Type | Forced Air |
| Stories Total | 2 |
| Type | Row / Townhouse |
Parking
| Attached garage | |
| Visitor parking |
Land
| Acreage | No |
| Land Amenities | Park, Public Transit, Schools |
Rooms
| Level | Type | Length | Width | Dimensions |
|---|---|---|---|---|
| Second Level | Master Bedroom | 2.84 m | 4.02 m | 2.84 m x 4.02 m |
| Second Level | Bedroom 2 | 2.89 m | 2.96 m | 2.89 m x 2.96 m |
| Upper Level | Kitchen | 2.59 m | 3.23 m | 2.59 m x 3.23 m |
| Upper Level | Great Room | 5.88 m | 4.21 m | 5.88 m x 4.21 m |
https://www.realtor.ca/PropertyDetails.aspx?PropertyId=21152588
Interested?
Contact us for more information
