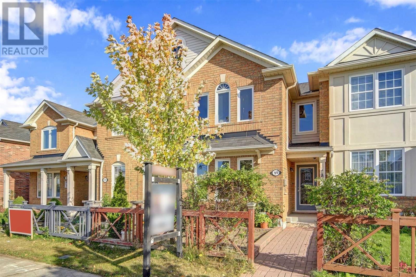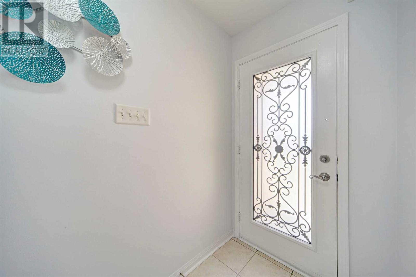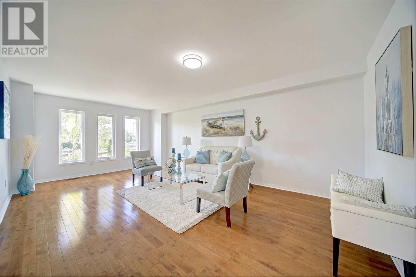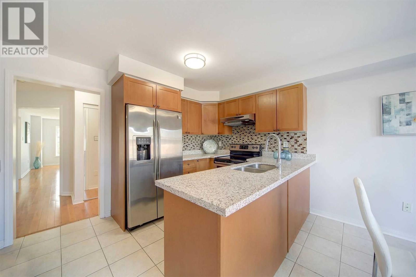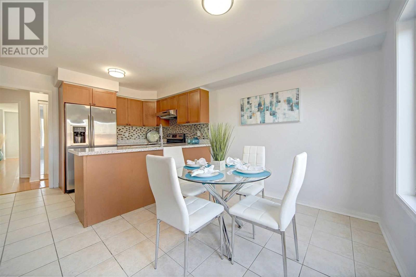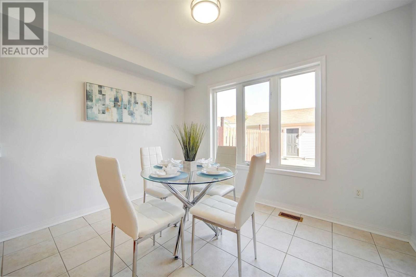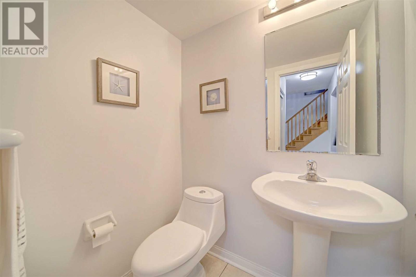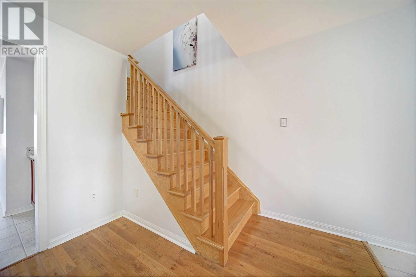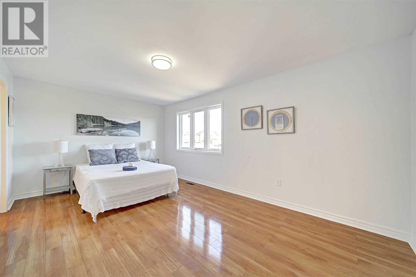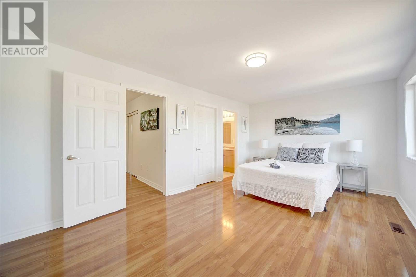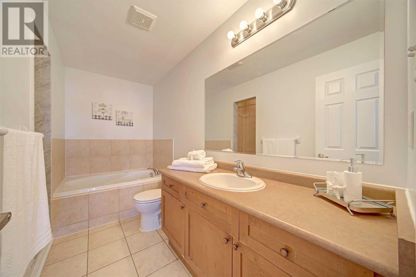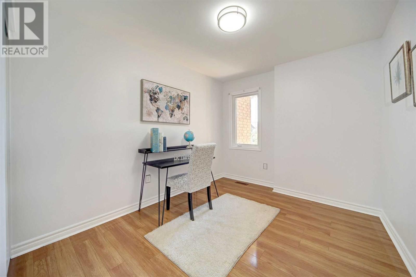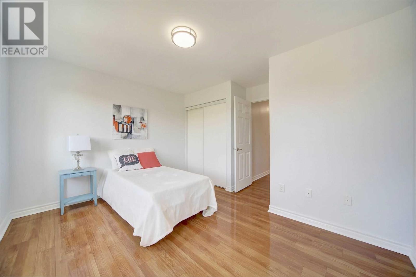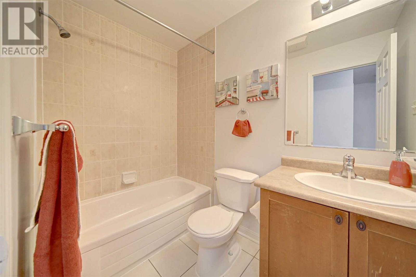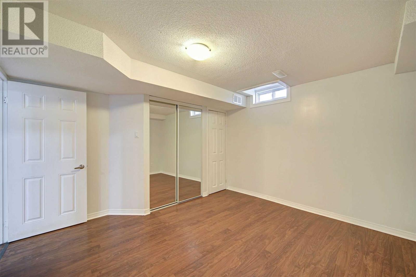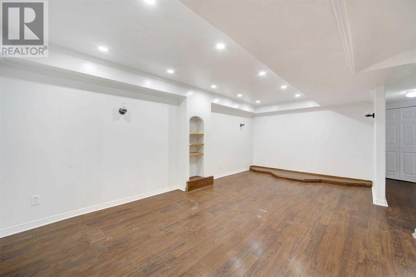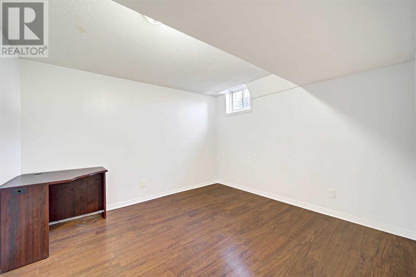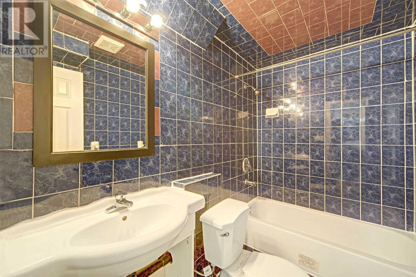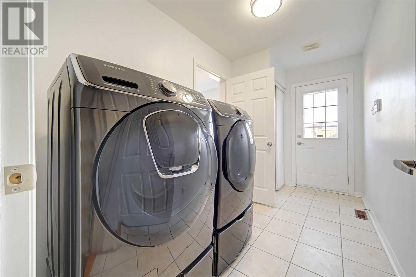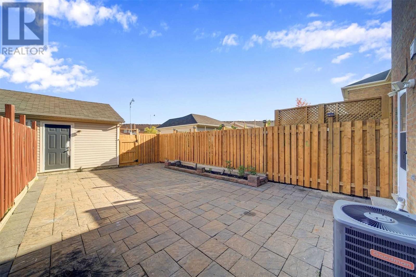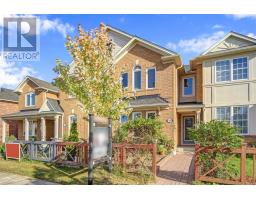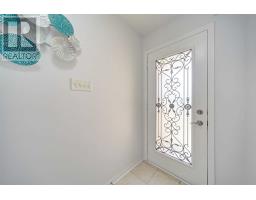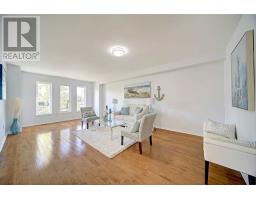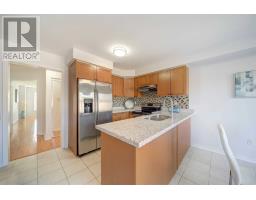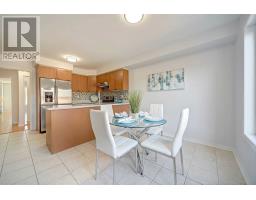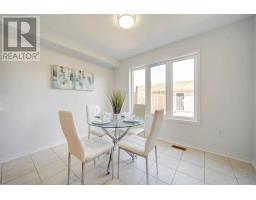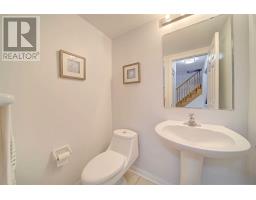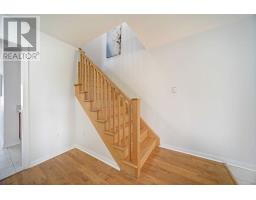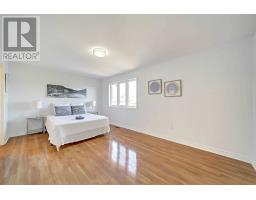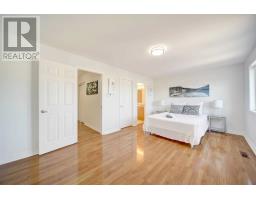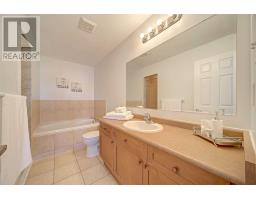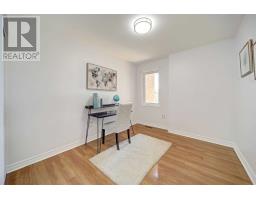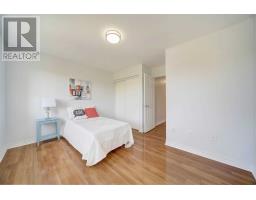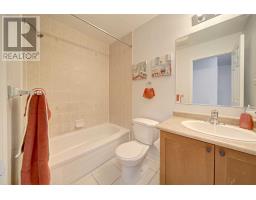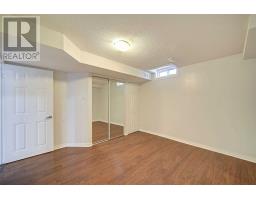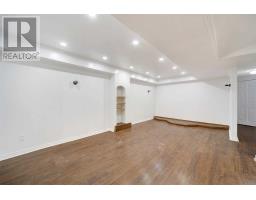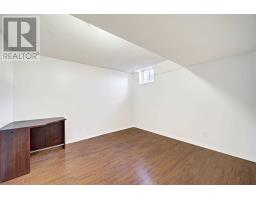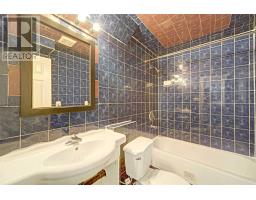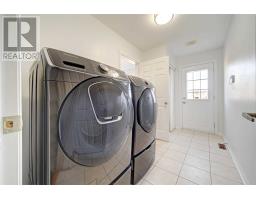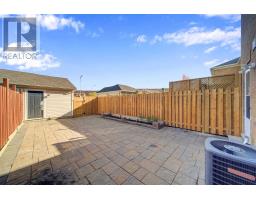5 Bedroom
4 Bathroom
Central Air Conditioning
Forced Air
$699,900
Well Maintained Beautiful 2 Storey Townhouse Location In A Very Convenient Neighborhood. 3 Bedrooms, 3 Washrooms & The Finished Basement Comes W/2 Bedrooms,Rec Room&A Washroom.Modern Kitchen W/Quartz Counter Top&Back-Splash.Freshly Pained. New Washer&Dryer (2018).Interlock Front Part & Backyard. $$$$ Spent On Upgrades. Steps To Ttc,School,College,University,Close To 401 & 407, Park And Shopping. This Is The Perfect Home For You!!! New Window (2019).**** EXTRAS **** S/S Fridge, S/S Stove, S/S Dishwasher, S/S Hood Fan, Washer, Dryer, Garage Door Opener, Cac, All Light Fixtures. ***Lane Maintenance Fee $70 For Snow Removal, 24 Hrs Video Surveillance*** (id:25308)
Property Details
|
MLS® Number
|
E4607732 |
|
Property Type
|
Single Family |
|
Community Name
|
Rouge E11 |
|
Parking Space Total
|
2 |
Building
|
Bathroom Total
|
4 |
|
Bedrooms Above Ground
|
3 |
|
Bedrooms Below Ground
|
2 |
|
Bedrooms Total
|
5 |
|
Basement Development
|
Finished |
|
Basement Features
|
Separate Entrance |
|
Basement Type
|
N/a (finished) |
|
Construction Style Attachment
|
Attached |
|
Cooling Type
|
Central Air Conditioning |
|
Exterior Finish
|
Brick |
|
Heating Fuel
|
Natural Gas |
|
Heating Type
|
Forced Air |
|
Stories Total
|
2 |
|
Type
|
Row / Townhouse |
Parking
Land
|
Acreage
|
No |
|
Size Irregular
|
18.6 X 117.42 Ft |
|
Size Total Text
|
18.6 X 117.42 Ft |
Rooms
| Level |
Type |
Length |
Width |
Dimensions |
|
Second Level |
Master Bedroom |
5.35 m |
3.35 m |
5.35 m x 3.35 m |
|
Second Level |
Bedroom 2 |
3.2 m |
2.74 m |
3.2 m x 2.74 m |
|
Second Level |
Bedroom 3 |
3.96 m |
3.05 m |
3.96 m x 3.05 m |
|
Basement |
Bedroom 4 |
|
|
|
|
Basement |
Bedroom 5 |
|
|
|
|
Basement |
Recreational, Games Room |
|
|
|
|
Main Level |
Living Room |
6.4 m |
3.96 m |
6.4 m x 3.96 m |
|
Main Level |
Dining Room |
6.4 m |
3.96 m |
6.4 m x 3.96 m |
|
Main Level |
Kitchen |
3.35 m |
2.44 m |
3.35 m x 2.44 m |
|
Main Level |
Eating Area |
3.35 m |
2.74 m |
3.35 m x 2.74 m |
https://www.realtor.ca/PropertyDetails.aspx?PropertyId=21244313
