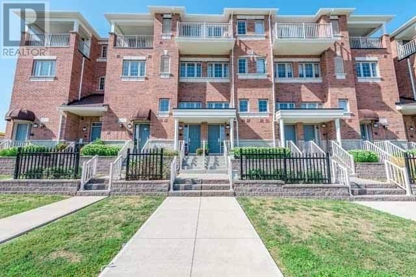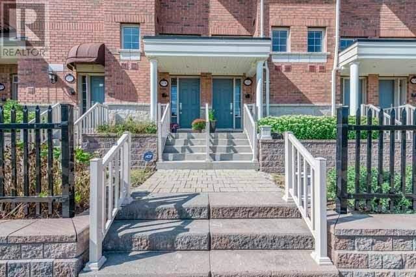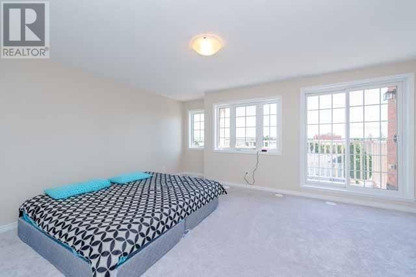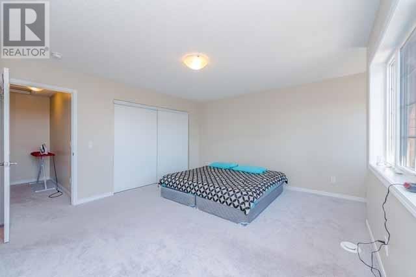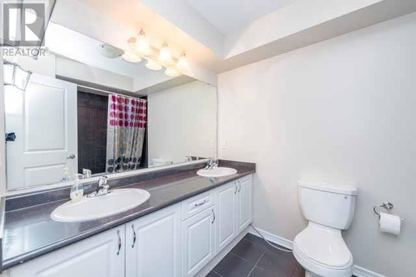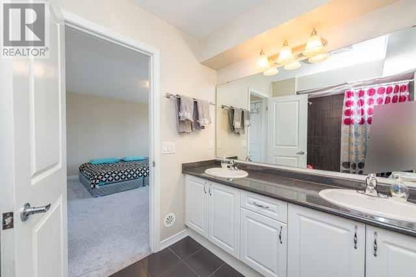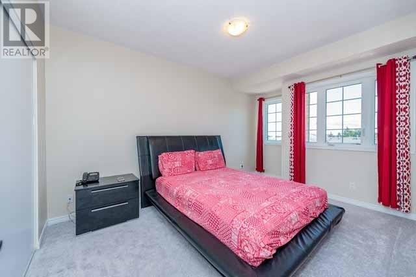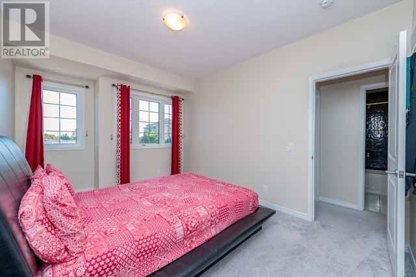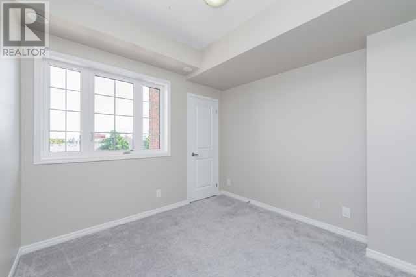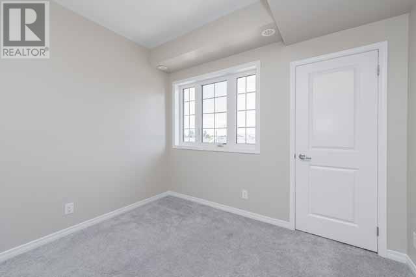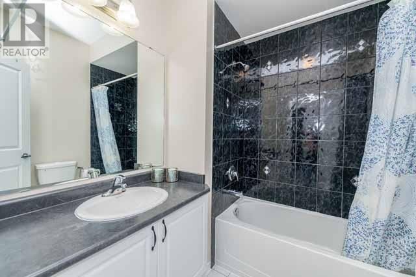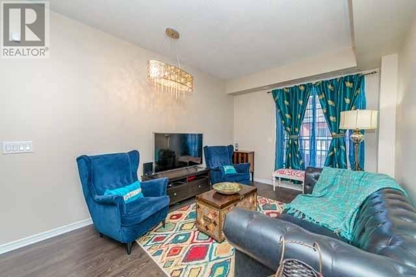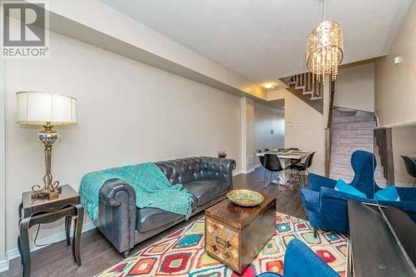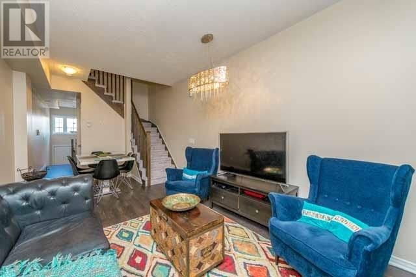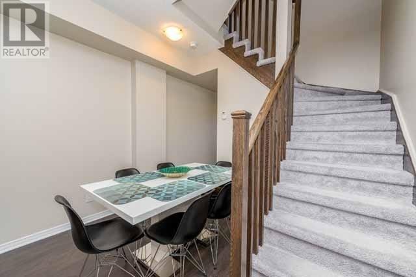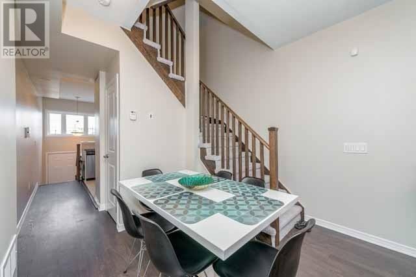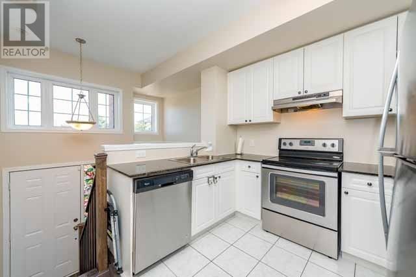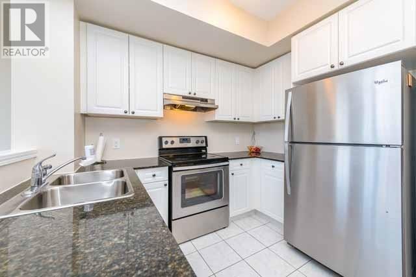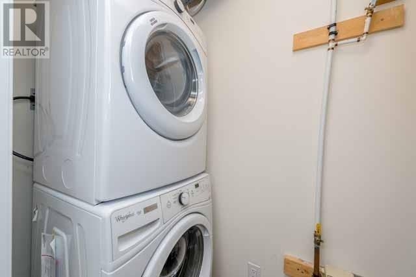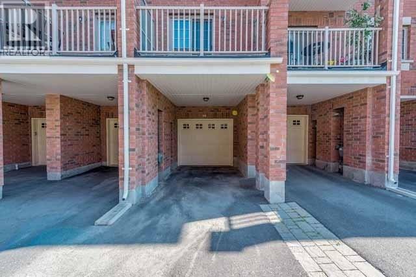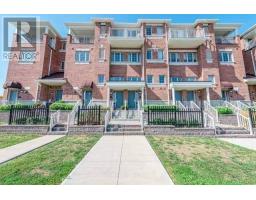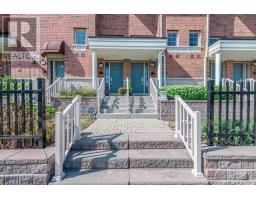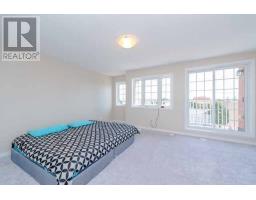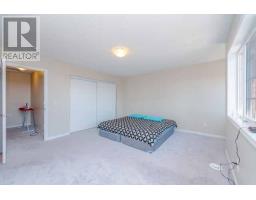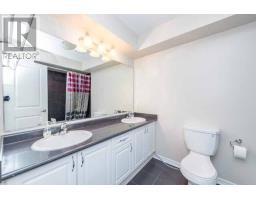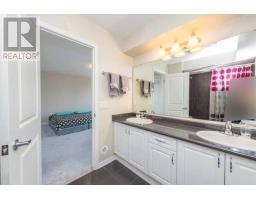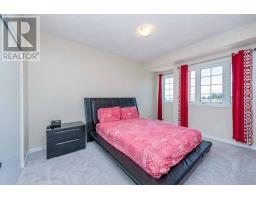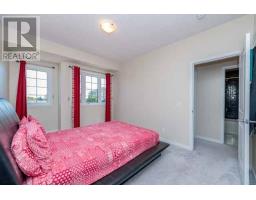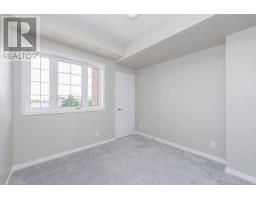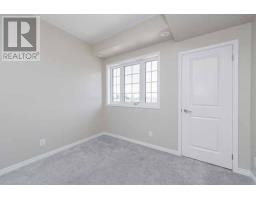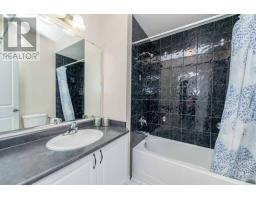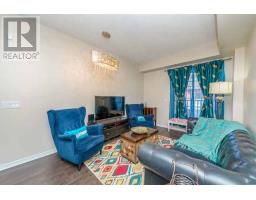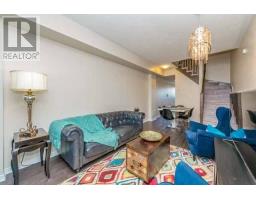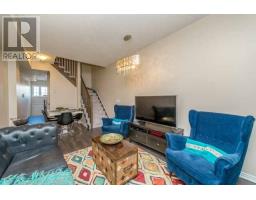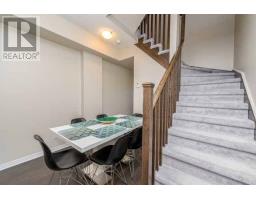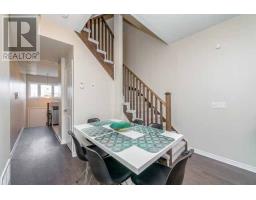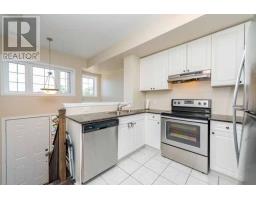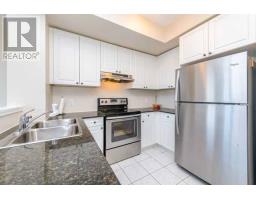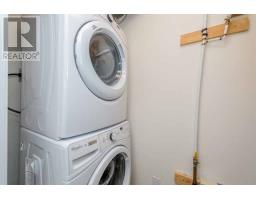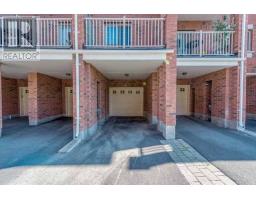99 Silverwood Ave Richmond Hill, Ontario L4S 0G3
3 Bedroom
3 Bathroom
Central Air Conditioning
Forced Air
$679,000Maintenance,
$333.27 Monthly
Maintenance,
$333.27 MonthlyWelcome To This Beautiful 3 Bedroom Hampshire Mews Townhouse. South Facing Executive Townhouse In Heart Of Richmond Hill. Large Master Bedroom W/5Pc Ensuite & Private Balcony. South Facing With Tons Of Natural Light. Prime Location, Mins Walk To Top Ranked Richmond Hill High School. Walking Distance To Parks, Transit Banks & Resturant's. Freshly Painted. Excellent Condition.**** EXTRAS **** Existing S/S (Fridge, Stove & Dishwasher). Washer Dryer. All Elf's & Window Coverings. (id:25308)
Property Details
| MLS® Number | N4557683 |
| Property Type | Single Family |
| Community Name | Devonsleigh |
| Amenities Near By | Public Transit, Schools |
| Features | Conservation/green Belt |
| Parking Space Total | 2 |
Building
| Bathroom Total | 3 |
| Bedrooms Above Ground | 3 |
| Bedrooms Total | 3 |
| Basement Type | Partial |
| Cooling Type | Central Air Conditioning |
| Exterior Finish | Brick |
| Heating Fuel | Natural Gas |
| Heating Type | Forced Air |
| Stories Total | 3 |
| Type | Row / Townhouse |
Parking
| Garage | |
| Visitor parking |
Land
| Acreage | No |
| Land Amenities | Public Transit, Schools |
Rooms
| Level | Type | Length | Width | Dimensions |
|---|---|---|---|---|
| Second Level | Bedroom 2 | 4.21 m | 3.17 m | 4.21 m x 3.17 m |
| Second Level | Bedroom 3 | 3.11 m | 2.75 m | 3.11 m x 2.75 m |
| Third Level | Master Bedroom | 5.18 m | 3.96 m | 5.18 m x 3.96 m |
| Lower Level | Laundry Room | 1.07 m | 1.07 m | 1.07 m x 1.07 m |
| Main Level | Living Room | 6.25 m | 3.09 m | 6.25 m x 3.09 m |
| Main Level | Dining Room | 6.25 m | 3.09 m | 6.25 m x 3.09 m |
| Main Level | Kitchen | 3.05 m | 3.01 m | 3.05 m x 3.01 m |
https://www.realtor.ca/PropertyDetails.aspx?PropertyId=21069971
Interested?
Contact us for more information
