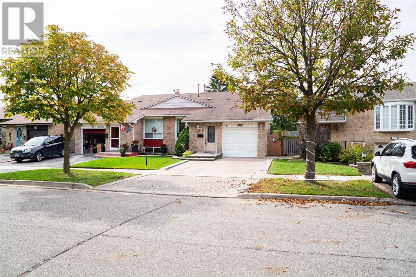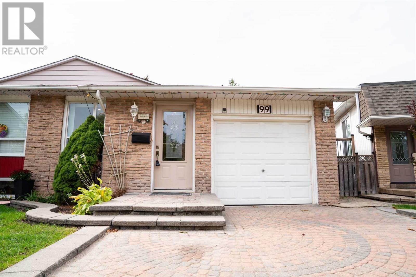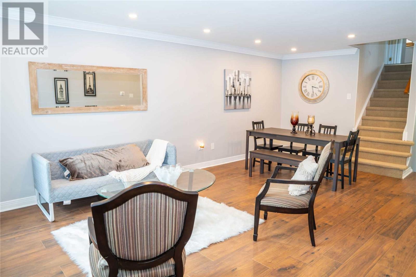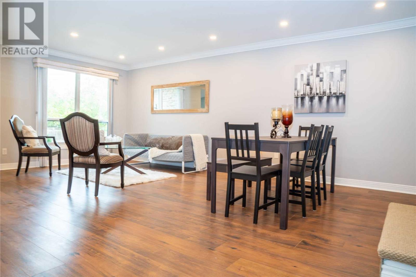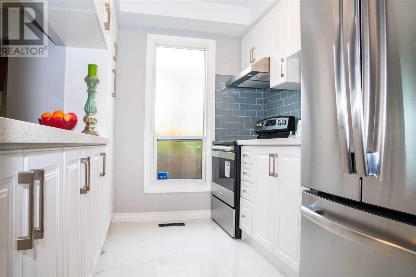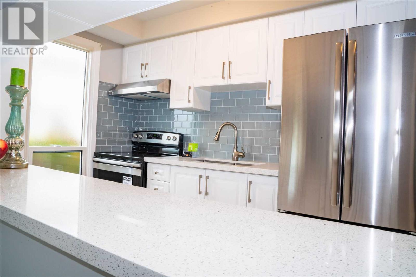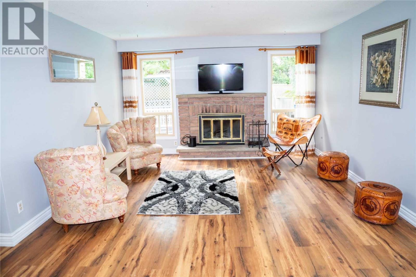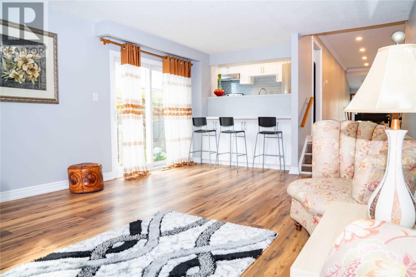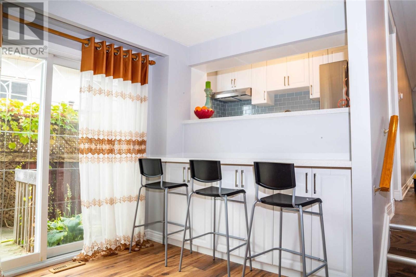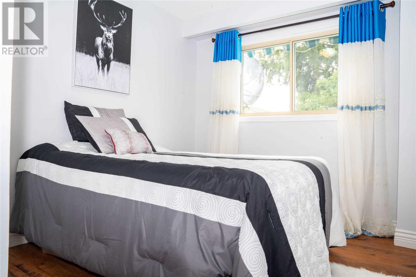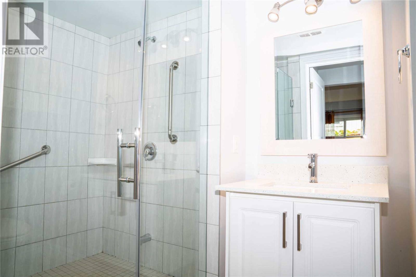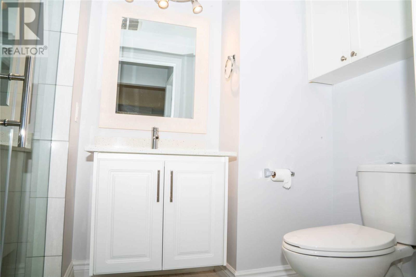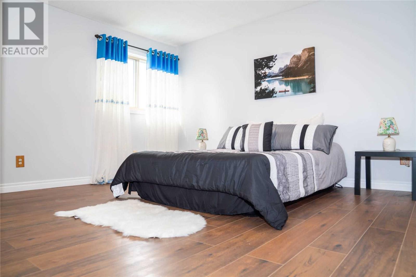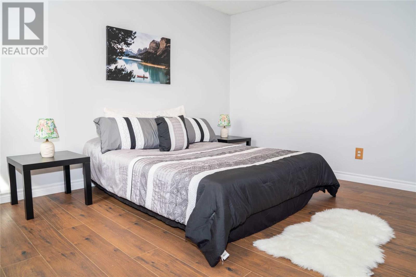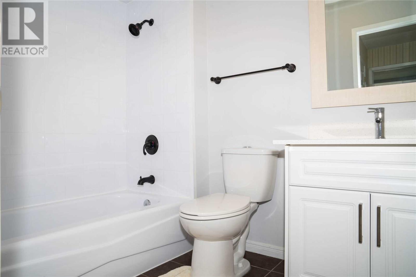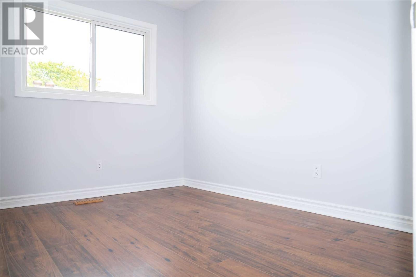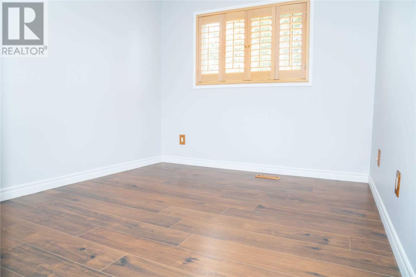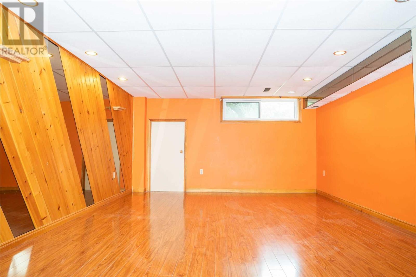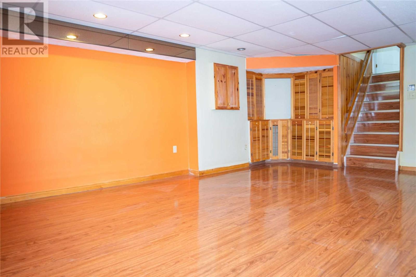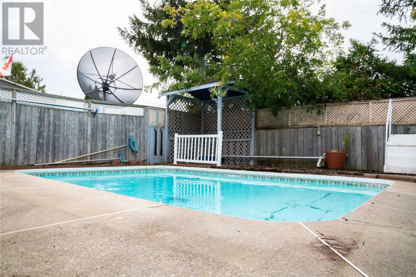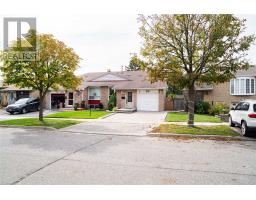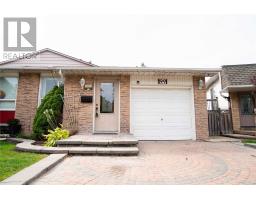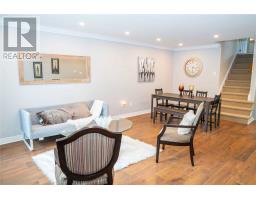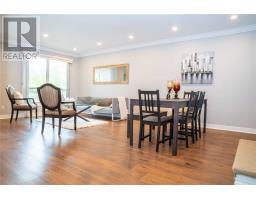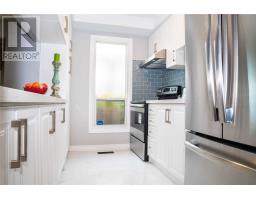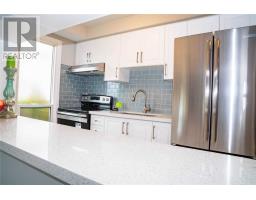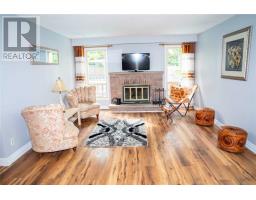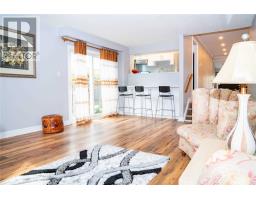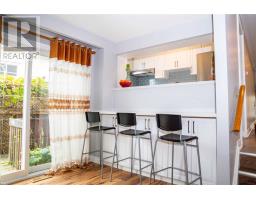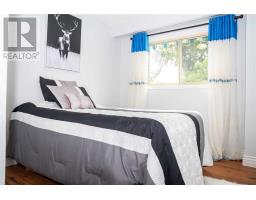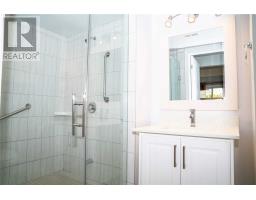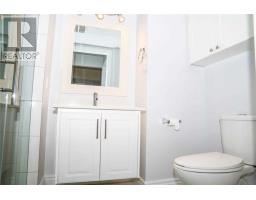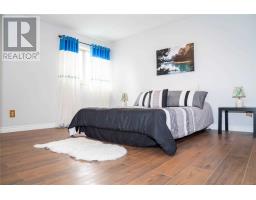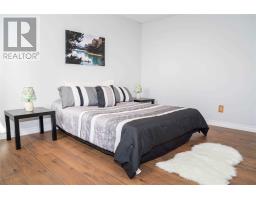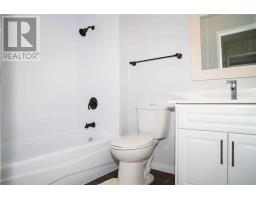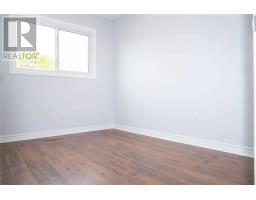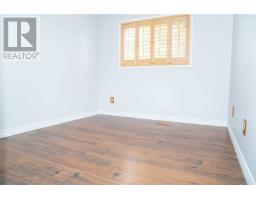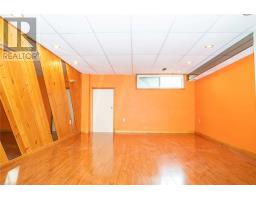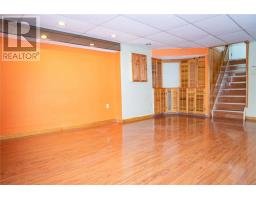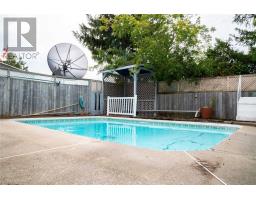99 Salisbury Circ Brampton, Ontario L6V 2Z4
4 Bedroom
2 Bathroom
Fireplace
Indoor Pool
Central Air Conditioning
Forced Air
$675,000
This Stunning Semi-Detached Home Is Filled With Sunlight. Lots Of Upgrades Include New Kitchen With New S/S Appliances, Pot Lights, New Paint, New Floors And Many More. Beautiful Layout With Huge Living And Family Rooms. Private Drive Way With 3 Parking. Very Close To All Amenities. New Furnace 2019, New A/C 2019. Very Quiet Neighborhood Close To Brampton Downtown.**** EXTRAS **** All Appliances. New Fridge And Stove 2019. Exclude Window Coverings And Bars. (id:25308)
Property Details
| MLS® Number | W4602333 |
| Property Type | Single Family |
| Community Name | Brampton North |
| Amenities Near By | Park, Public Transit, Schools |
| Parking Space Total | 4 |
| Pool Type | Indoor Pool |
Building
| Bathroom Total | 2 |
| Bedrooms Above Ground | 4 |
| Bedrooms Total | 4 |
| Basement Development | Finished |
| Basement Type | N/a (finished) |
| Construction Style Attachment | Semi-detached |
| Construction Style Split Level | Backsplit |
| Cooling Type | Central Air Conditioning |
| Exterior Finish | Brick |
| Fireplace Present | Yes |
| Heating Fuel | Natural Gas |
| Heating Type | Forced Air |
| Type | House |
Parking
| Attached garage |
Land
| Acreage | No |
| Land Amenities | Park, Public Transit, Schools |
| Size Irregular | 30 X 100 Ft |
| Size Total Text | 30 X 100 Ft |
Rooms
| Level | Type | Length | Width | Dimensions |
|---|---|---|---|---|
| Basement | Recreational, Games Room | 6.29 m | 4.07 m | 6.29 m x 4.07 m |
| Lower Level | Family Room | 6.13 m | 4.58 m | 6.13 m x 4.58 m |
| Lower Level | Bedroom 4 | 3.82 m | 2.76 m | 3.82 m x 2.76 m |
| Main Level | Living Room | 6.49 m | 4.46 m | 6.49 m x 4.46 m |
| Main Level | Dining Room | 6.49 m | 4.46 m | 6.49 m x 4.46 m |
| Main Level | Kitchen | 3.15 m | 3.05 m | 3.15 m x 3.05 m |
| Upper Level | Bedroom 3 | 4.11 m | 2.77 m | 4.11 m x 2.77 m |
| Upper Level | Bedroom 2 | 2.51 m | 2.52 m | 2.51 m x 2.52 m |
| Upper Level | Master Bedroom | 4.27 m | 4.18 m | 4.27 m x 4.18 m |
https://www.realtor.ca/PropertyDetails.aspx?PropertyId=21225205
Interested?
Contact us for more information
