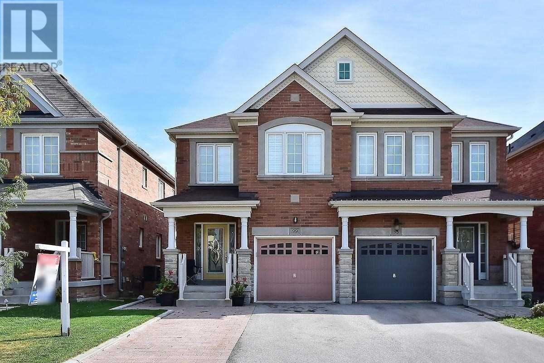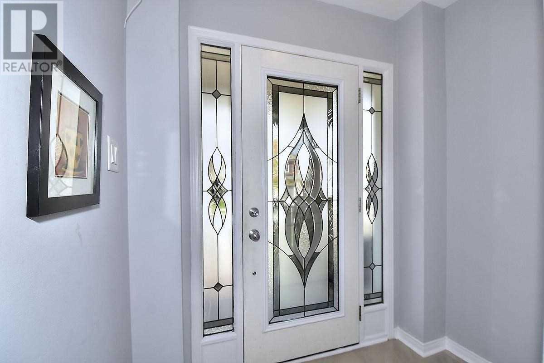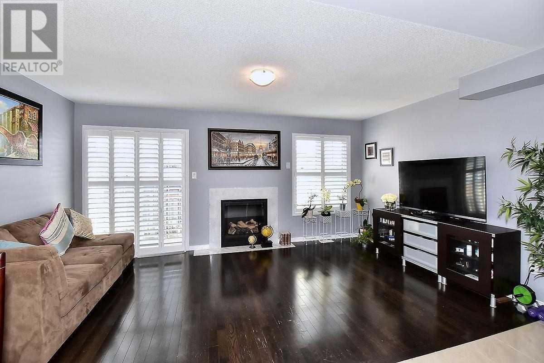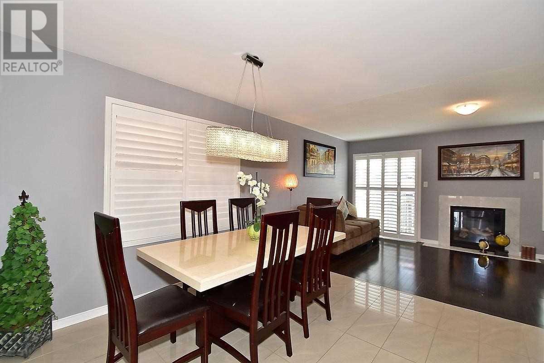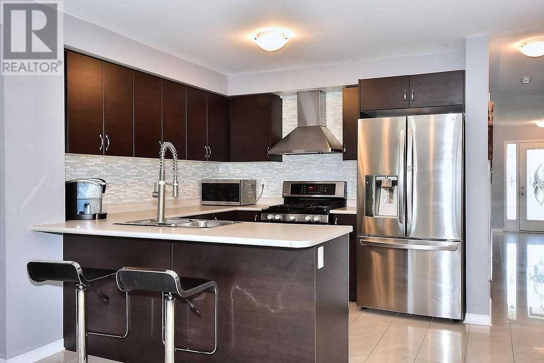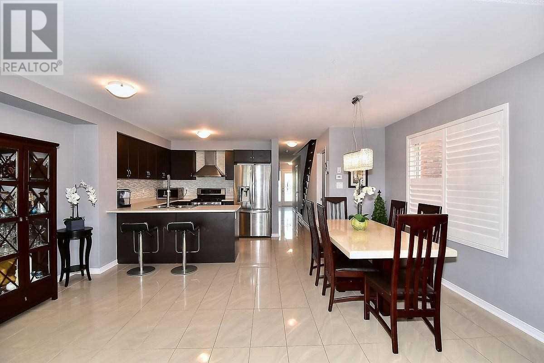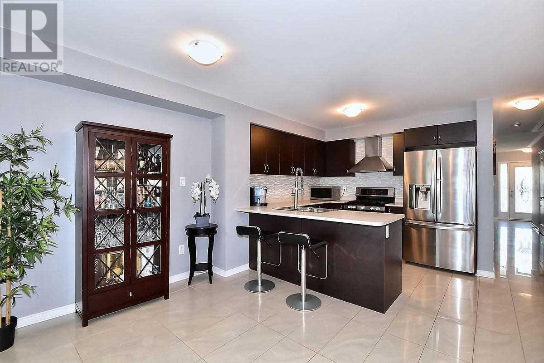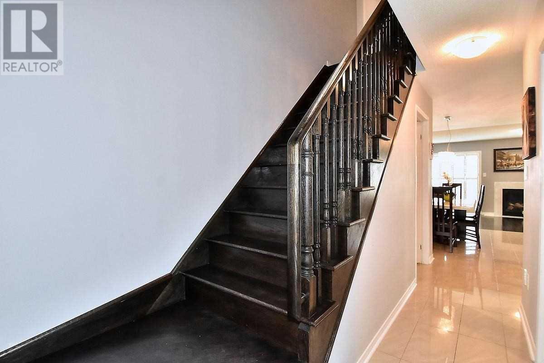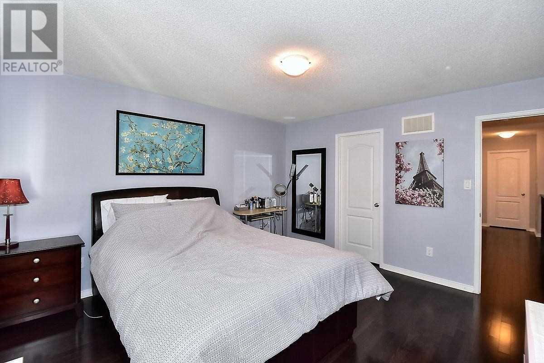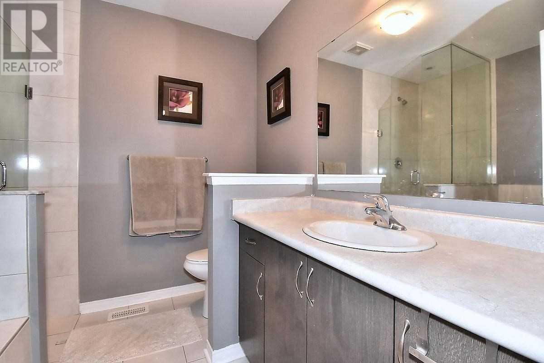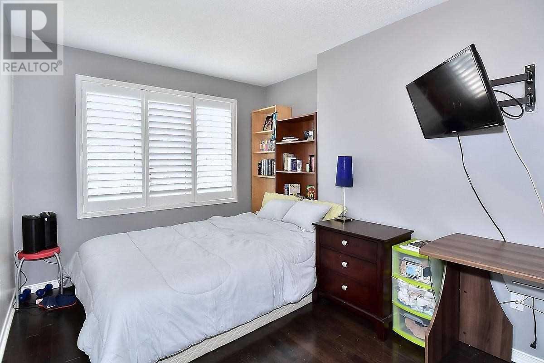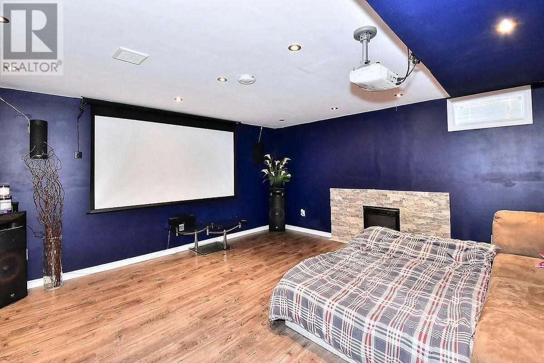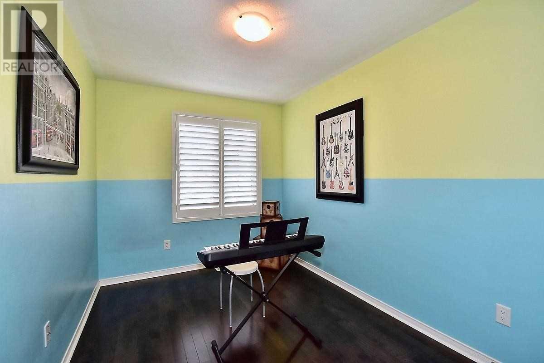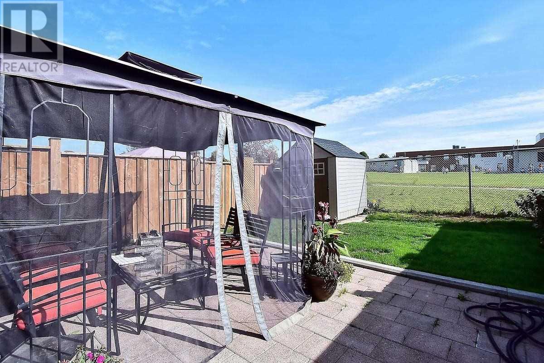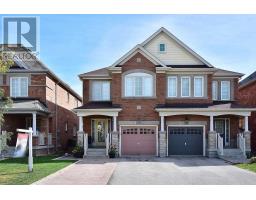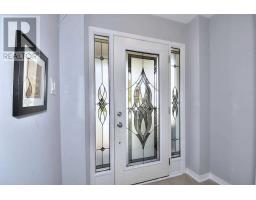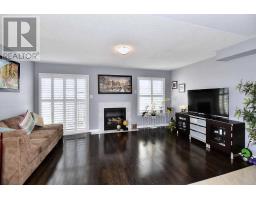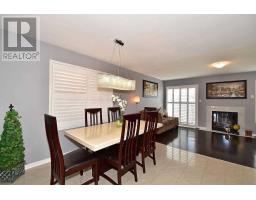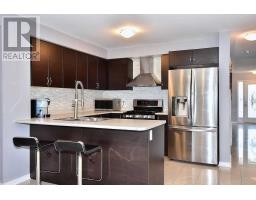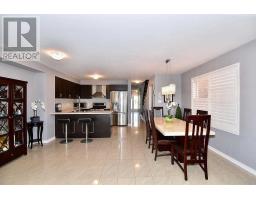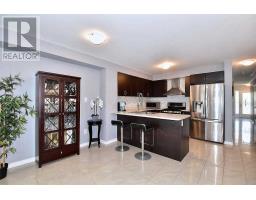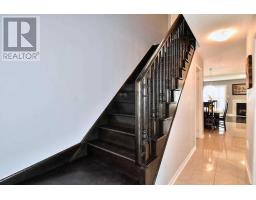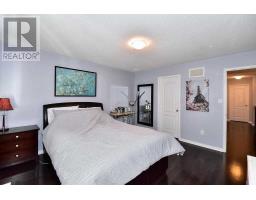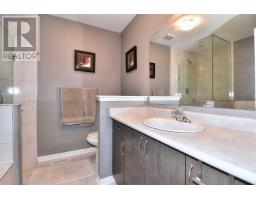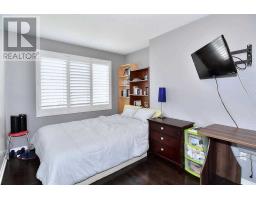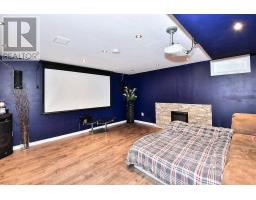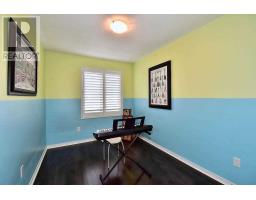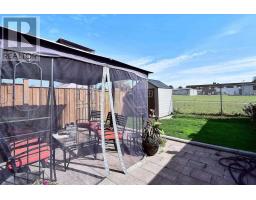99 Russel Dr Bradford West Gwillimbury, Ontario L3Z 3B9
3 Bedroom
3 Bathroom
Fireplace
Central Air Conditioning
Forced Air
$689,000
Location! Location! Location! Closed To Bradford Go Station, Highway 400, Plazas, Shopping, School And All Other Amenities. Modern And Spacious Semi-Detached With Ideal Open-Concept Layout. California Shutter, Fully Fenced Backyard With Patio And Deck. Just Move In An Enjoy. A Must Seen Home. Please See ""Virtual Tour""**** EXTRAS **** S/S Fridge, Stove, Dishwasher, Washer, Dryer, All Existing Electrical Light Fixtures, All Window Coverings, Garden Shed, Central Air Condition, Garage Door Opener And Remote (id:25308)
Property Details
| MLS® Number | N4590875 |
| Property Type | Single Family |
| Community Name | Bradford |
| Amenities Near By | Public Transit, Schools |
| Features | Level Lot |
| Parking Space Total | 5 |
Building
| Bathroom Total | 3 |
| Bedrooms Above Ground | 3 |
| Bedrooms Total | 3 |
| Basement Development | Finished |
| Basement Type | Full (finished) |
| Construction Style Attachment | Semi-detached |
| Cooling Type | Central Air Conditioning |
| Exterior Finish | Brick |
| Fireplace Present | Yes |
| Heating Fuel | Natural Gas |
| Heating Type | Forced Air |
| Stories Total | 2 |
| Type | House |
Parking
| Garage |
Land
| Acreage | No |
| Land Amenities | Public Transit, Schools |
| Size Irregular | 22.31 X 114.83 Ft |
| Size Total Text | 22.31 X 114.83 Ft |
Rooms
| Level | Type | Length | Width | Dimensions |
|---|---|---|---|---|
| Second Level | Master Bedroom | 4.2 m | 4 m | 4.2 m x 4 m |
| Second Level | Bedroom 2 | 5.2 m | 2.6 m | 5.2 m x 2.6 m |
| Second Level | Bedroom 3 | 3.4 m | 2.4 m | 3.4 m x 2.4 m |
| Basement | Recreational, Games Room | 7.4 m | 4.9 m | 7.4 m x 4.9 m |
| Basement | Den | 4 m | 1.6 m | 4 m x 1.6 m |
| Main Level | Living Room | 5.1 m | 3 m | 5.1 m x 3 m |
| Main Level | Dining Room | 5.1 m | 3 m | 5.1 m x 3 m |
| Main Level | Kitchen | 3.2 m | 3 m | 3.2 m x 3 m |
| Main Level | Eating Area | 5.1 m | 2.8 m | 5.1 m x 2.8 m |
https://www.realtor.ca/PropertyDetails.aspx?PropertyId=21186167
Interested?
Contact us for more information
