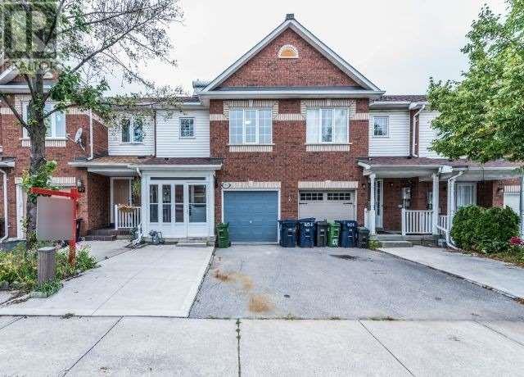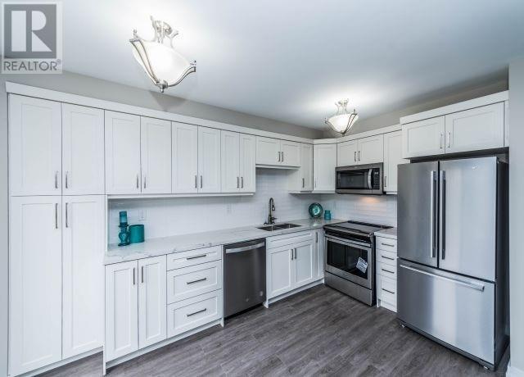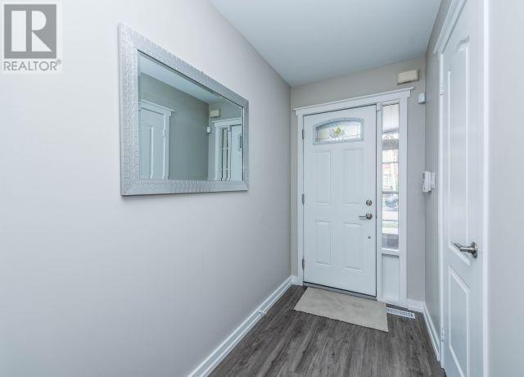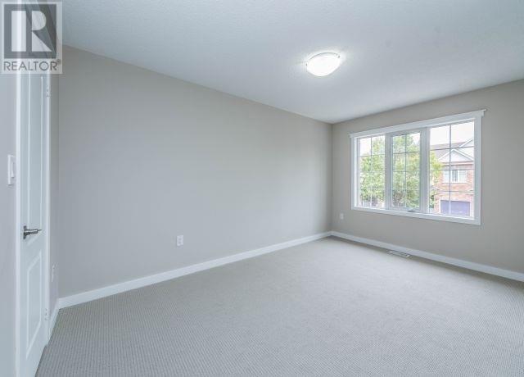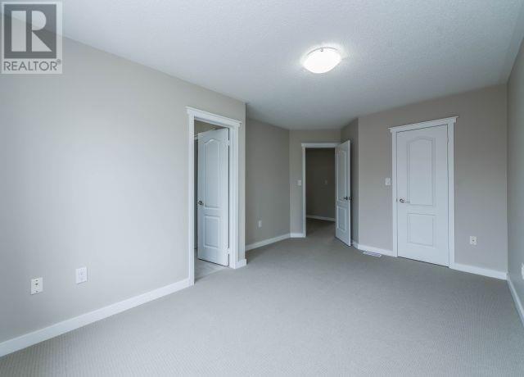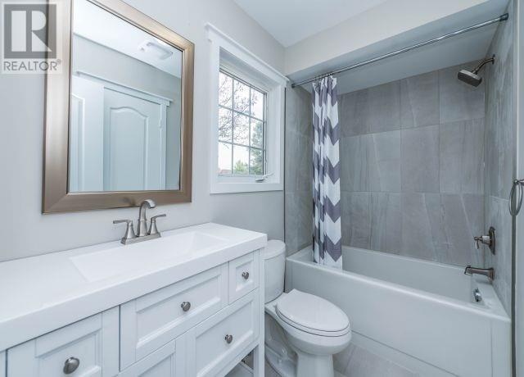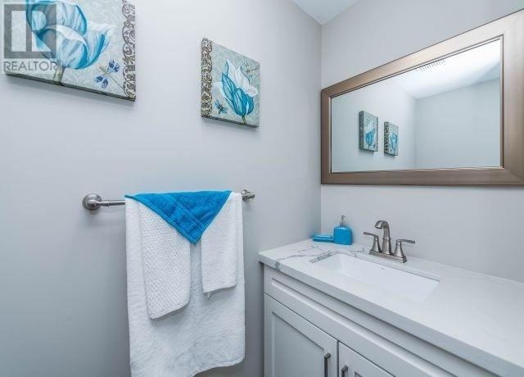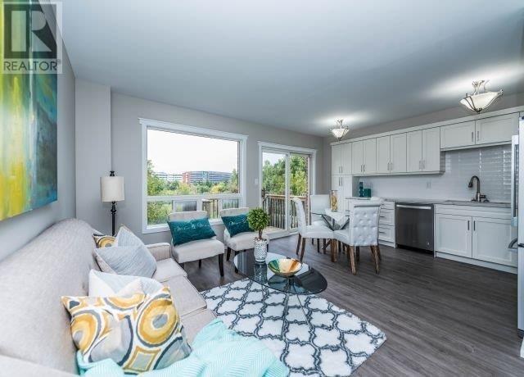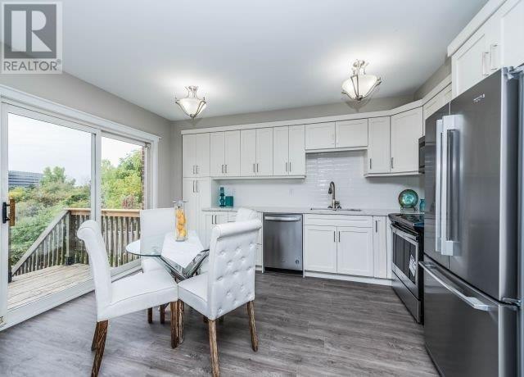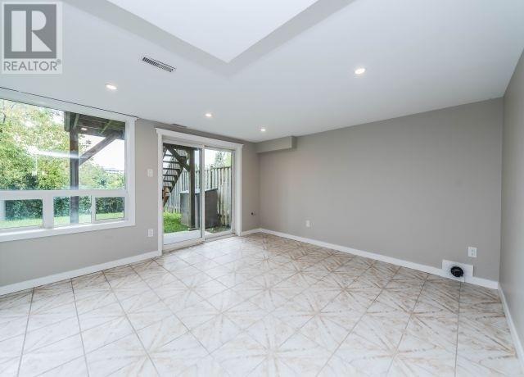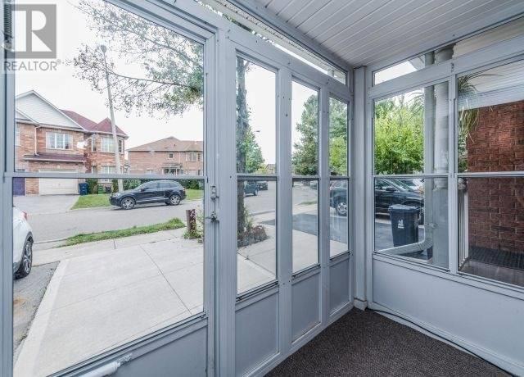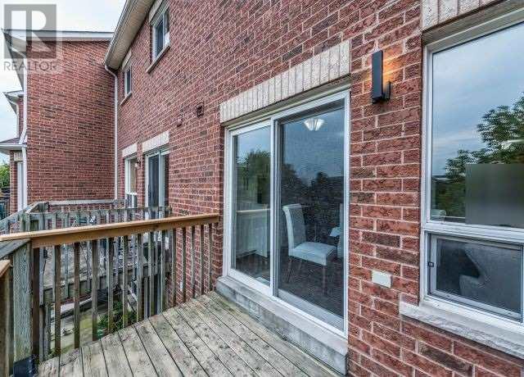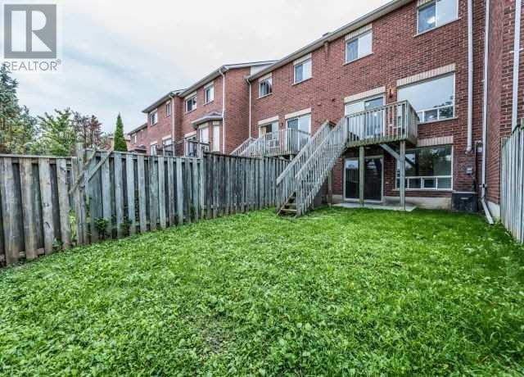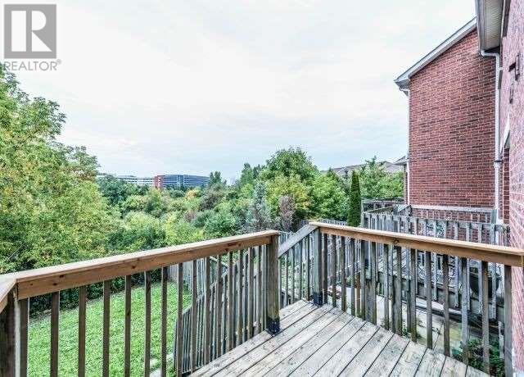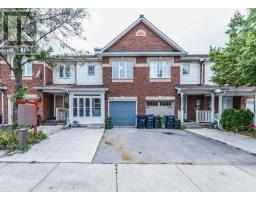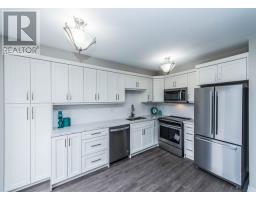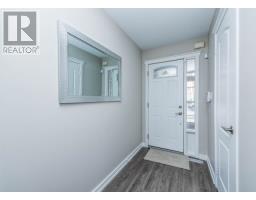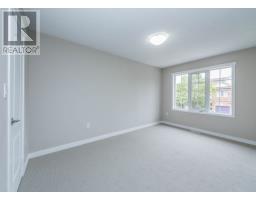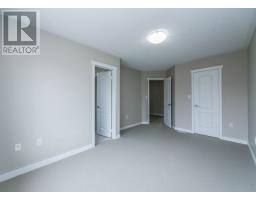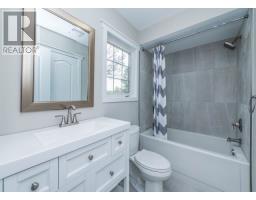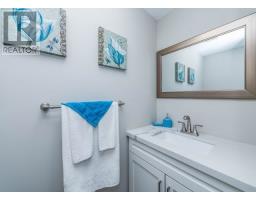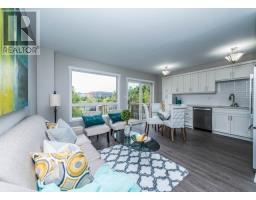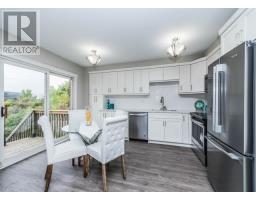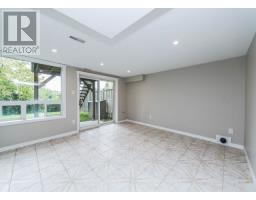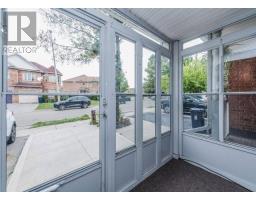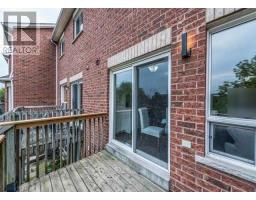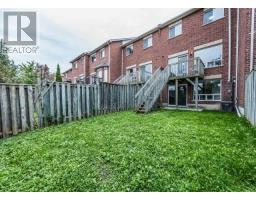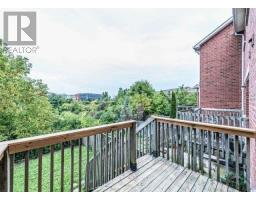99 Mare Cres Toronto, Ontario M9W 7E5
3 Bedroom
3 Bathroom
Central Air Conditioning
Forced Air
$718,900
Rarely Offered 3 Bedroom Freehold Town-Home W/Finished Bsmt,Backing Onto Ravine, W/O From Kitchen To Deck O/L Ravine, Enjoy Your Morning Coffee W/ A View & The Occasional Deer That Passes By. New Kitchen Open Concept,New Washrooms,New Roof(2017),Furnace(2018) Newer Laminate Flooring On Main And New Carpet On 2nd Floor Plus Stairs ,Updated Molding.Entrance From Garage,New Paint.Room For Two Cars To Park On Driveway &Fenced Backyard.**** EXTRAS **** Upgraded Light Fixtures,All Brand New Kitchen S/S Appliances,Central Vacuum,Easy Access To Hwys 427, 27 & 401, Woodbine Shopping, Humber College, Airport.. (id:25308)
Property Details
| MLS® Number | W4573219 |
| Property Type | Single Family |
| Community Name | West Humber-Clairville |
| Parking Space Total | 3 |
Building
| Bathroom Total | 3 |
| Bedrooms Above Ground | 3 |
| Bedrooms Total | 3 |
| Basement Development | Finished |
| Basement Features | Walk Out |
| Basement Type | N/a (finished) |
| Construction Style Attachment | Attached |
| Cooling Type | Central Air Conditioning |
| Exterior Finish | Brick |
| Heating Fuel | Natural Gas |
| Heating Type | Forced Air |
| Stories Total | 2 |
| Type | Row / Townhouse |
Parking
| Garage |
Land
| Acreage | No |
| Size Irregular | 19.69 X 88.58 Ft |
| Size Total Text | 19.69 X 88.58 Ft |
Rooms
| Level | Type | Length | Width | Dimensions |
|---|---|---|---|---|
| Second Level | Master Bedroom | 5.61 m | 3.02 m | 5.61 m x 3.02 m |
| Second Level | Bedroom 2 | 2.94 m | 4.01 m | 2.94 m x 4.01 m |
| Second Level | Bedroom 3 | 3.2 m | 2.59 m | 3.2 m x 2.59 m |
| Basement | Recreational, Games Room | 2.25 m | 2.1 m | 2.25 m x 2.1 m |
| Ground Level | Living Room | 4.99 m | 3.01 m | 4.99 m x 3.01 m |
| Ground Level | Dining Room | 4.99 m | 3.01 m | 4.99 m x 3.01 m |
| Ground Level | Kitchen | 3.19 m | 3.01 m | 3.19 m x 3.01 m |
https://www.realtor.ca/PropertyDetails.aspx?PropertyId=21125743
Interested?
Contact us for more information
