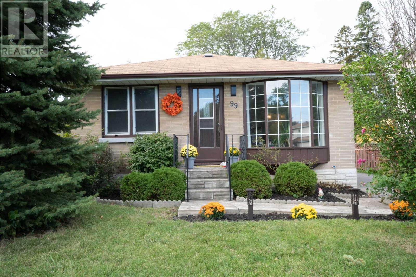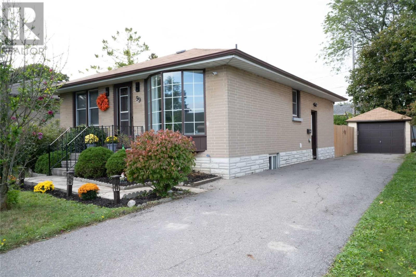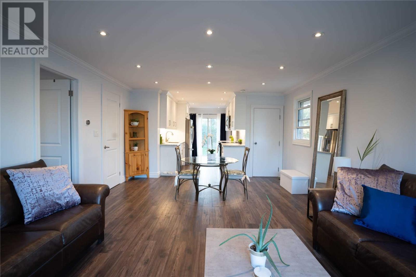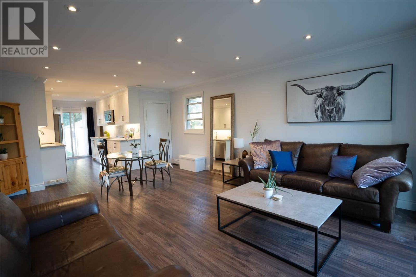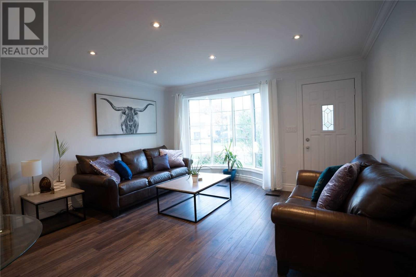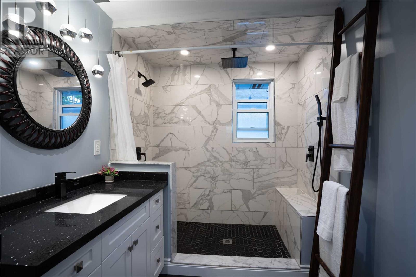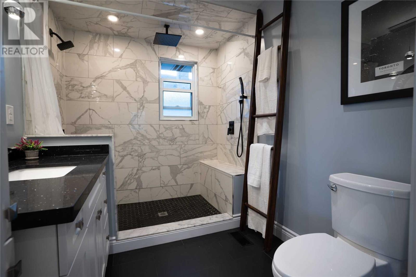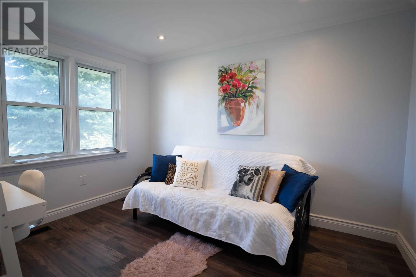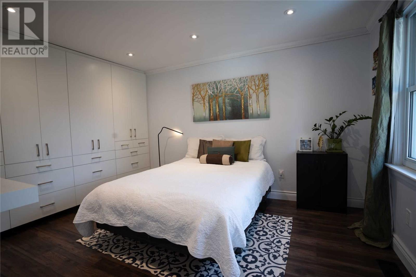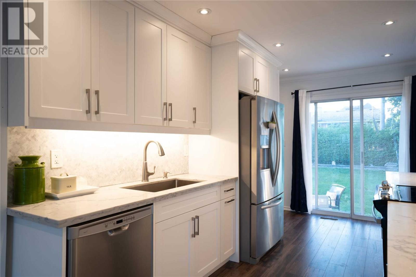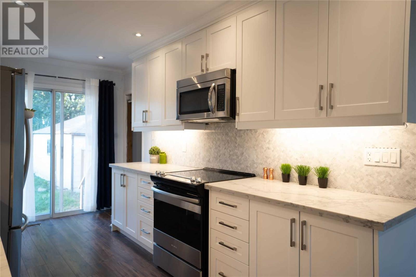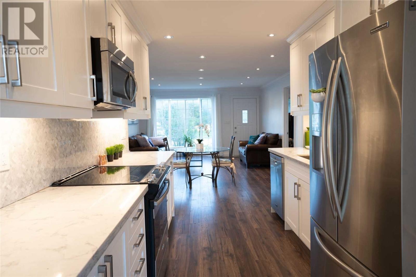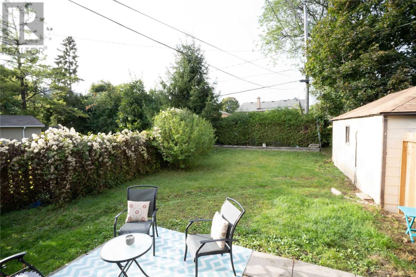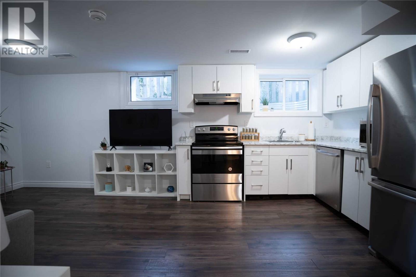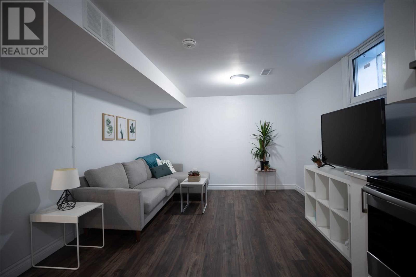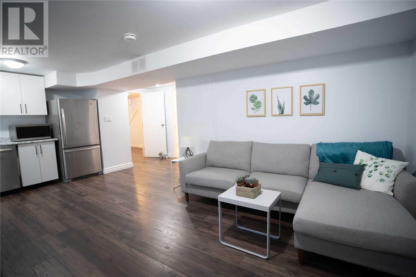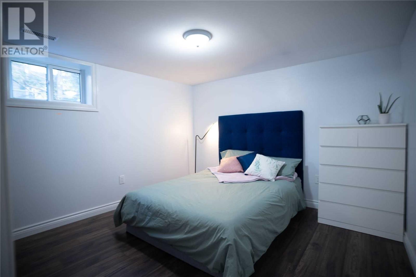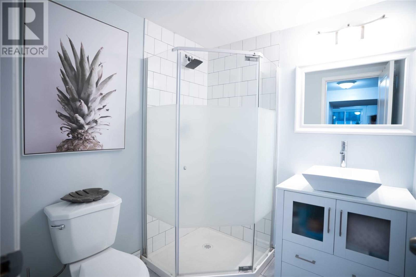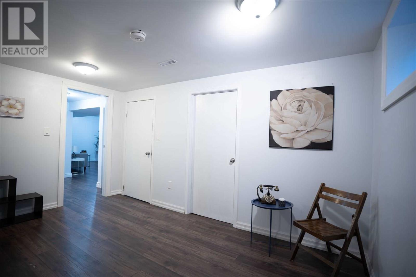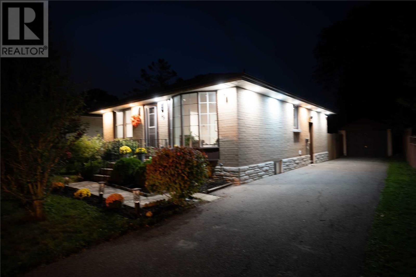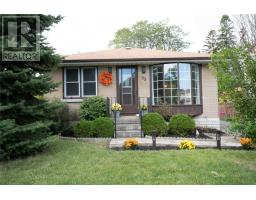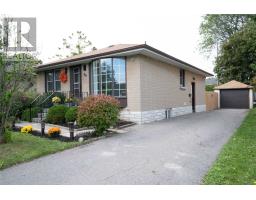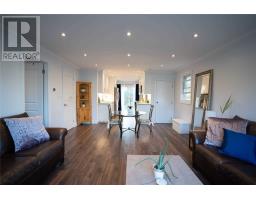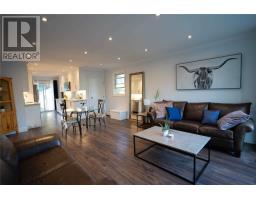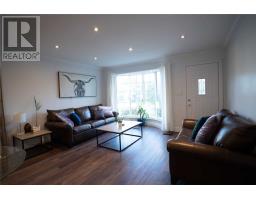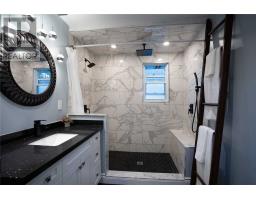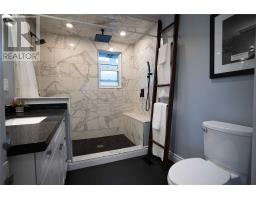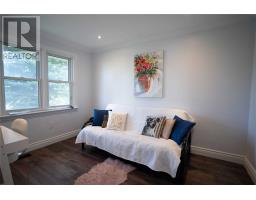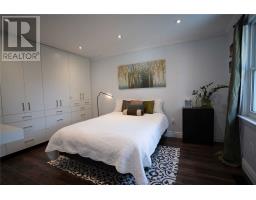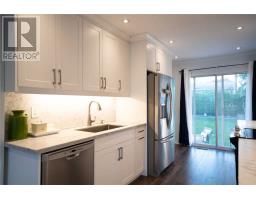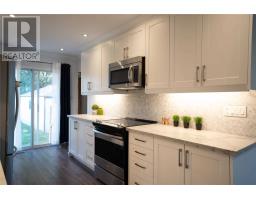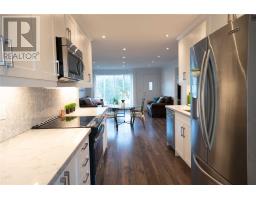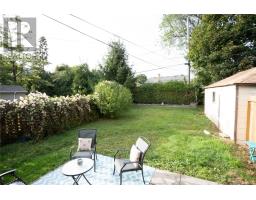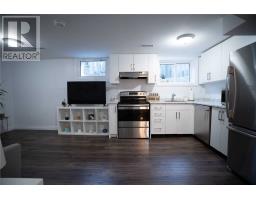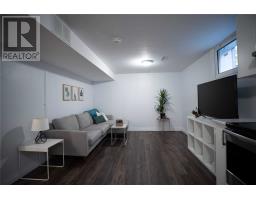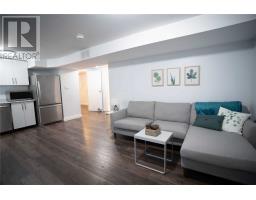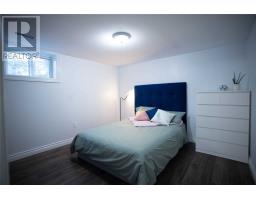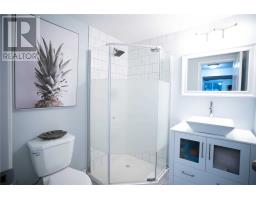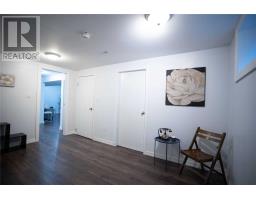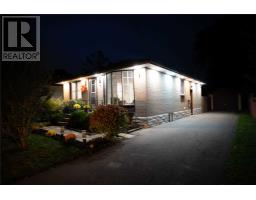3 Bedroom
2 Bathroom
Bungalow
Central Air Conditioning
Forced Air
$649,900
Legal Basement Apartment! Great Investment Opportunity,$3,000/Mth Potential Rental Income, Main:$1850 Lower:$1150 Renovated Top To Bottom: Newlaminate Flooring,Pot-Lights&Crown Molding. Quartz Countertops & Custom Cabinets. Custom Wardrobe In Master. New 7X4 Ft Shower W/Rain Head & Granite Vanity. Security Cameras,Nest Bluetooththermostat. Fully Renovated Lower Level With All New Large Windows Flooded With Natural Light. Min To 401,Go,Shopping,Schools,Transit**** EXTRAS **** All Elf, New S&S Applcs,Stove, Fridge&D/W. Owns Tankless Water Heater,Furnace&A/C, No Monthly Rentalfees! Main Lvl B/I Microwave. Washer/Dryer In Lower Lvl. All New: Plumbing,Electrical, Hvac/Ductwork, Furnace, Outdoor Soffitlights,Lvl Beam (id:25308)
Property Details
|
MLS® Number
|
E4609458 |
|
Property Type
|
Single Family |
|
Community Name
|
South East |
|
Amenities Near By
|
Park, Public Transit, Schools |
|
Parking Space Total
|
4 |
Building
|
Bathroom Total
|
2 |
|
Bedrooms Above Ground
|
2 |
|
Bedrooms Below Ground
|
1 |
|
Bedrooms Total
|
3 |
|
Architectural Style
|
Bungalow |
|
Basement Features
|
Apartment In Basement, Separate Entrance |
|
Basement Type
|
N/a |
|
Construction Style Attachment
|
Detached |
|
Cooling Type
|
Central Air Conditioning |
|
Exterior Finish
|
Brick |
|
Heating Fuel
|
Natural Gas |
|
Heating Type
|
Forced Air |
|
Stories Total
|
1 |
|
Type
|
House |
Parking
Land
|
Acreage
|
No |
|
Land Amenities
|
Park, Public Transit, Schools |
|
Size Irregular
|
50 X 124 Ft |
|
Size Total Text
|
50 X 124 Ft |
Rooms
| Level |
Type |
Length |
Width |
Dimensions |
|
Lower Level |
Living Room |
5.92 m |
3.39 m |
5.92 m x 3.39 m |
|
Lower Level |
Kitchen |
5.92 m |
3.39 m |
5.92 m x 3.39 m |
|
Lower Level |
Master Bedroom |
3.37 m |
3.23 m |
3.37 m x 3.23 m |
|
Lower Level |
Recreational, Games Room |
4.18 m |
2.46 m |
4.18 m x 2.46 m |
|
Lower Level |
Other |
3.4 m |
2.44 m |
3.4 m x 2.44 m |
|
Lower Level |
Bathroom |
|
|
|
|
Main Level |
Living Room |
6.12 m |
4.3 m |
6.12 m x 4.3 m |
|
Main Level |
Dining Room |
6.12 m |
4.3 m |
6.12 m x 4.3 m |
|
Main Level |
Master Bedroom |
3.85 m |
3.31 m |
3.85 m x 3.31 m |
|
Main Level |
Bedroom 2 |
3.63 m |
2.71 m |
3.63 m x 2.71 m |
|
Main Level |
Kitchen |
4.34 m |
2.6 m |
4.34 m x 2.6 m |
|
Main Level |
Bathroom |
|
|
|
Utilities
|
Sewer
|
Installed |
|
Natural Gas
|
Installed |
|
Electricity
|
Installed |
|
Cable
|
Installed |
https://www.realtor.ca/PropertyDetails.aspx?PropertyId=21250018
