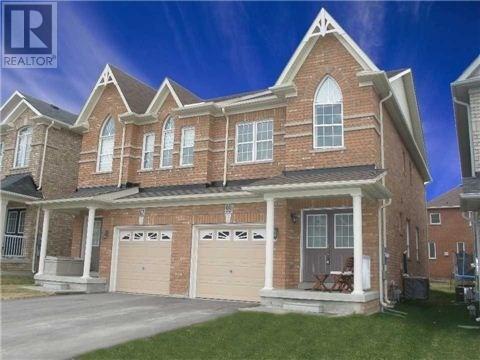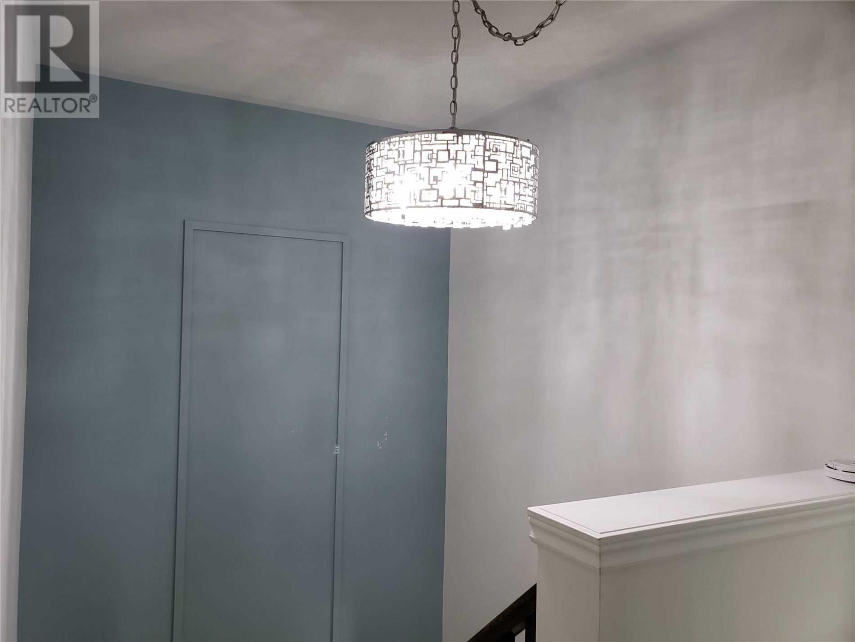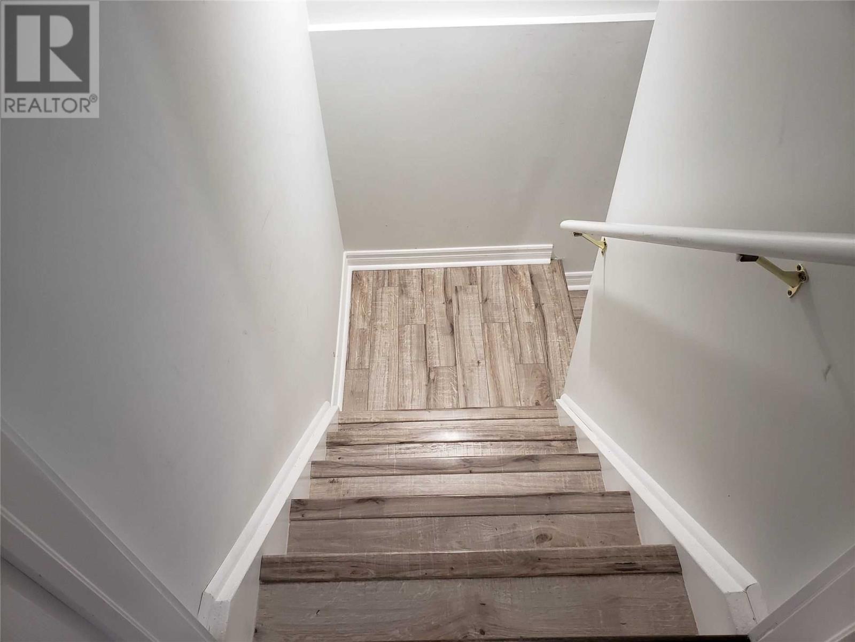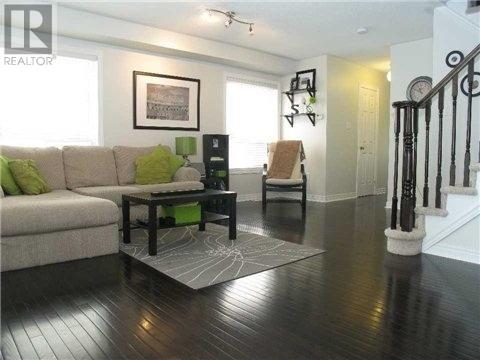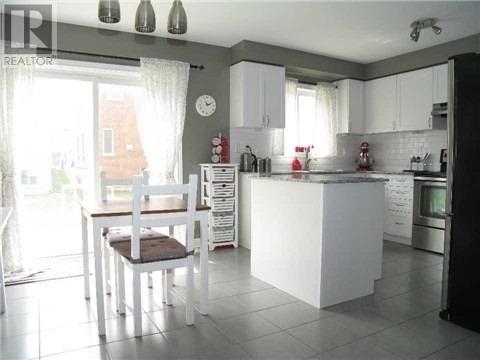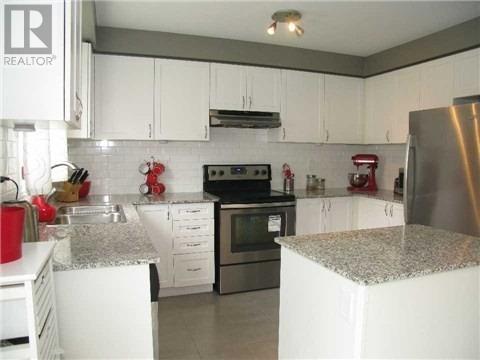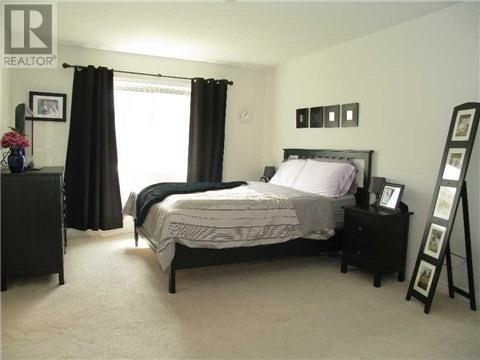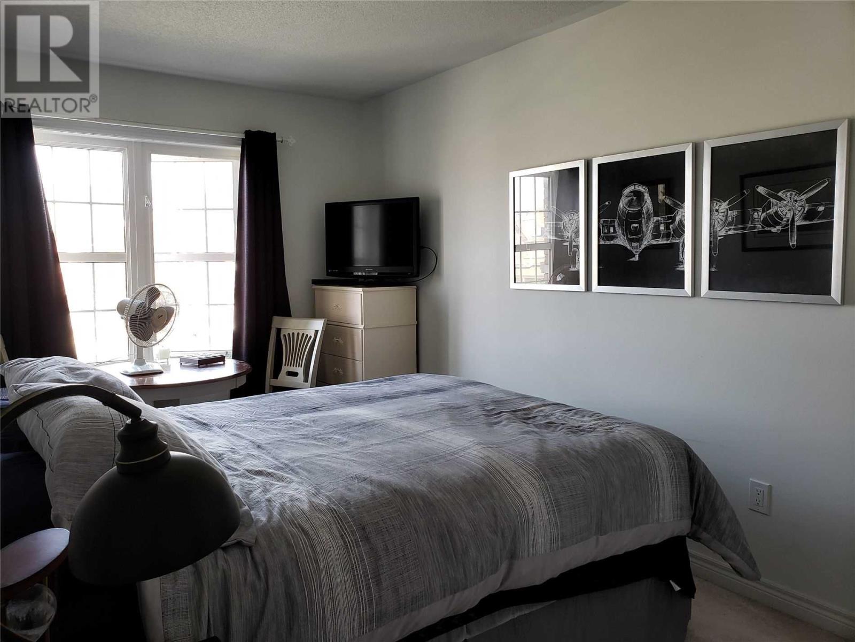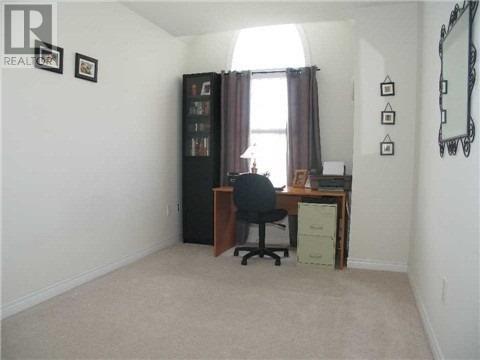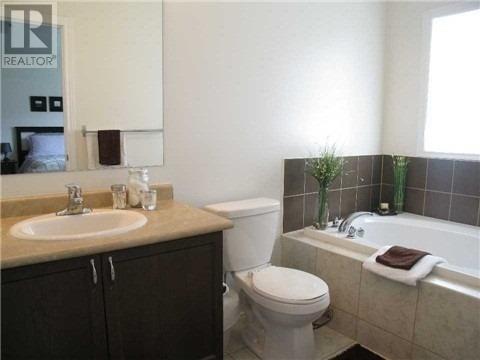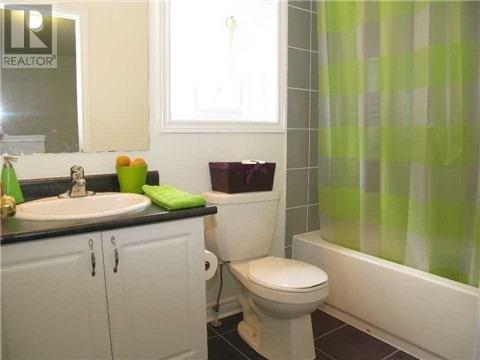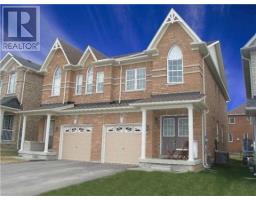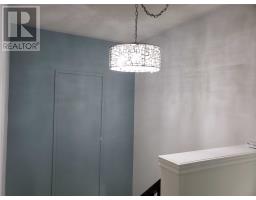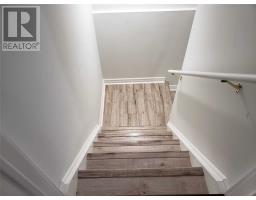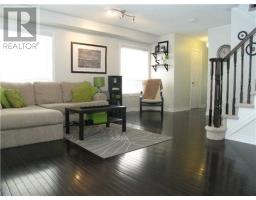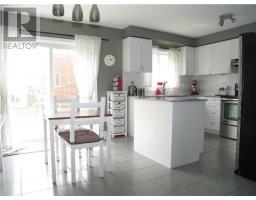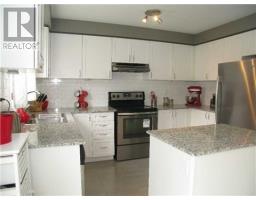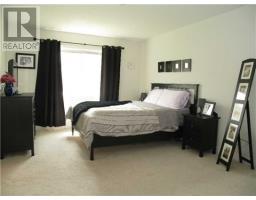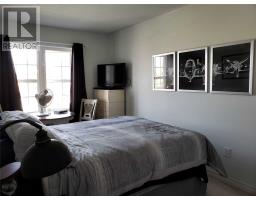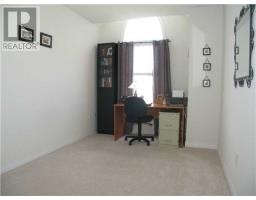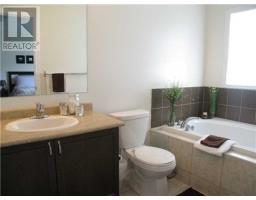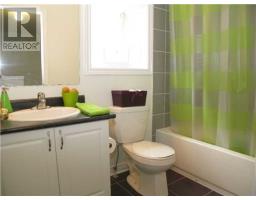99 Harvest Hills Blvd East Gwillimbury, Ontario L9N 0B4
4 Bedroom
4 Bathroom
Central Air Conditioning
Forced Air
$699,000
Only 7 Years Old, 3+1 Bedroom Semi-Detached In High Demand Harvest Hills. Modern Decor, Painted 2017. Basement Finished W/Large Rec Area & Bathroom. Spacious Master W/4Pcs Ensuite & W/I Closet, 2nd Floor Laundry, Modern Kitchen W/Granite Counter & Stainless Steel Appliances. Walk To Phoebe Gilman Ps, Steps To Costco, Superstore, Walmart, Silvercity. Minutes To Go, Yonge, 404**** EXTRAS **** Fridge, Stove, Dishwasher, Microwave, Washer, Dryer. All Elfs, All Window Coverings, Hi-Eff Gas Furnace, Central A/C, Water Softener System (id:25308)
Property Details
| MLS® Number | N4584366 |
| Property Type | Single Family |
| Community Name | Rural East Gwillimbury |
| Amenities Near By | Public Transit, Schools |
| Parking Space Total | 3 |
Building
| Bathroom Total | 4 |
| Bedrooms Above Ground | 3 |
| Bedrooms Below Ground | 1 |
| Bedrooms Total | 4 |
| Basement Development | Finished |
| Basement Type | N/a (finished) |
| Construction Style Attachment | Semi-detached |
| Cooling Type | Central Air Conditioning |
| Exterior Finish | Brick |
| Heating Fuel | Natural Gas |
| Heating Type | Forced Air |
| Stories Total | 2 |
| Type | House |
Parking
| Garage |
Land
| Acreage | No |
| Land Amenities | Public Transit, Schools |
| Size Irregular | 22.64 X 104.99 Ft |
| Size Total Text | 22.64 X 104.99 Ft |
Rooms
| Level | Type | Length | Width | Dimensions |
|---|---|---|---|---|
| Second Level | Master Bedroom | 5.75 m | 3.46 m | 5.75 m x 3.46 m |
| Second Level | Bedroom 2 | 4.73 m | 2.55 m | 4.73 m x 2.55 m |
| Second Level | Bedroom 3 | 4.22 m | 2.55 m | 4.22 m x 2.55 m |
| Basement | Recreational, Games Room | |||
| Main Level | Living Room | 5.21 m | 5.1 m | 5.21 m x 5.1 m |
| Main Level | Dining Room | 5.21 m | 5.1 m | 5.21 m x 5.1 m |
| Main Level | Kitchen | 5.24 m | 3.6 m | 5.24 m x 3.6 m |
| Main Level | Eating Area | 5.24 m | 3.6 m | 5.24 m x 3.6 m |
https://www.realtor.ca/PropertyDetails.aspx?PropertyId=21162805
Interested?
Contact us for more information
