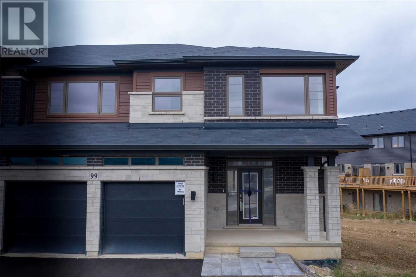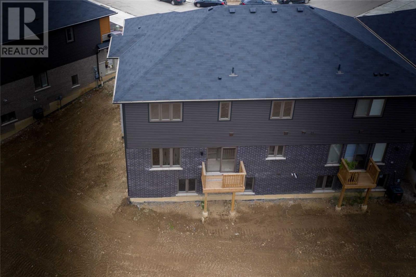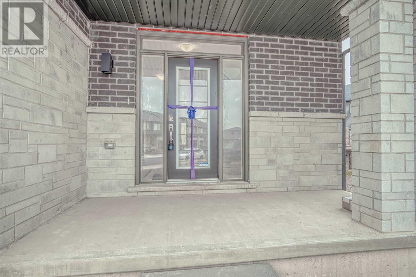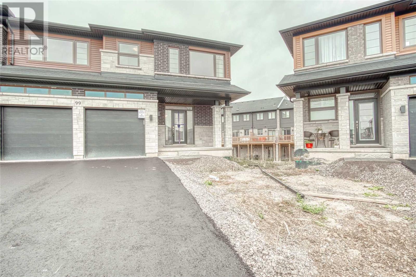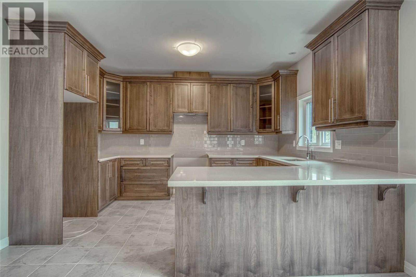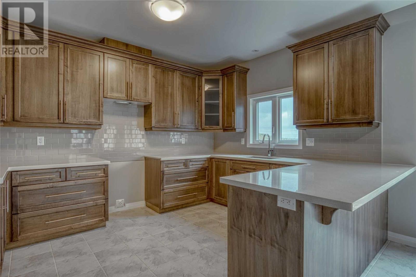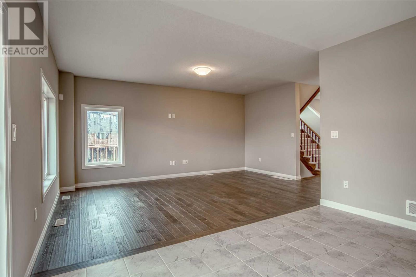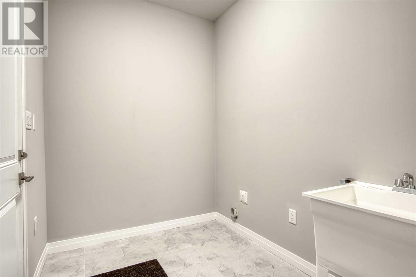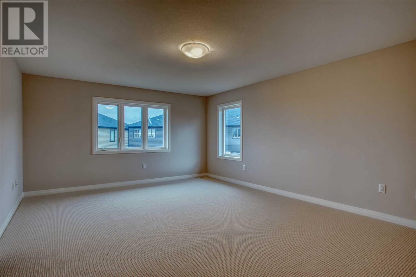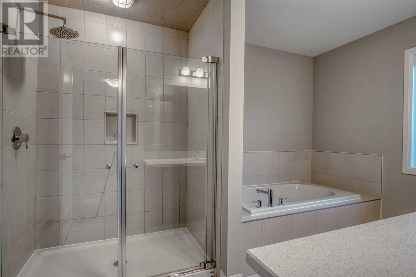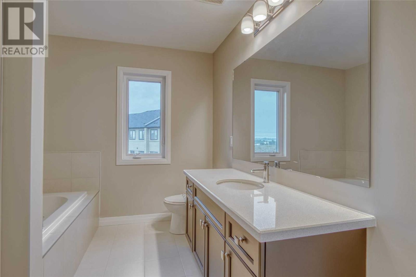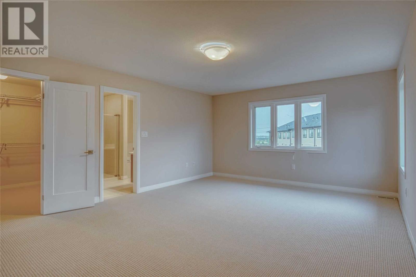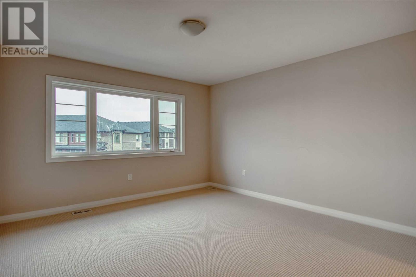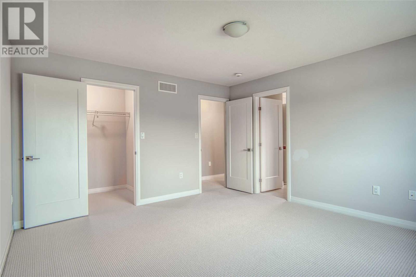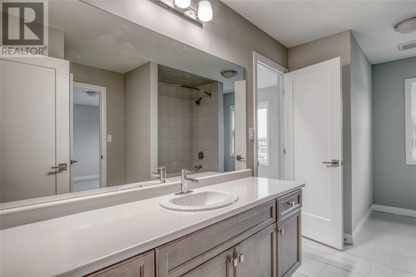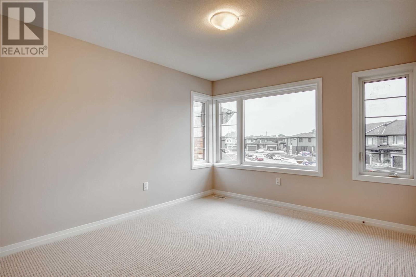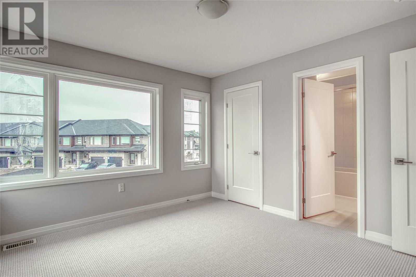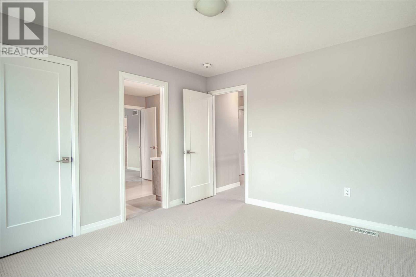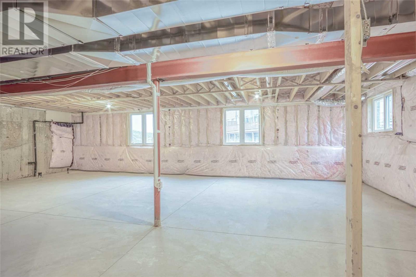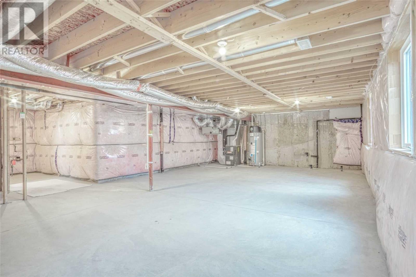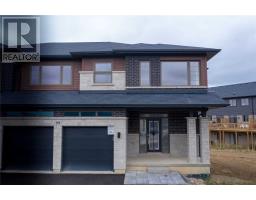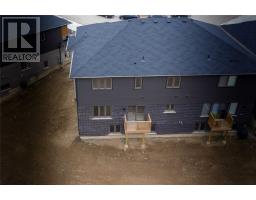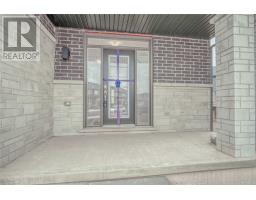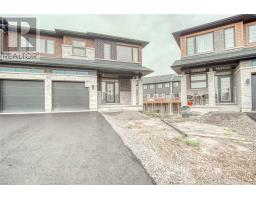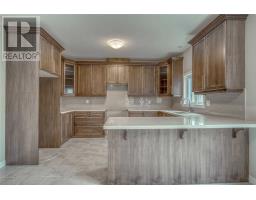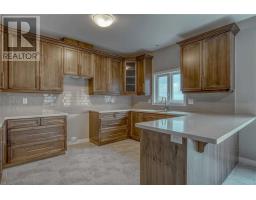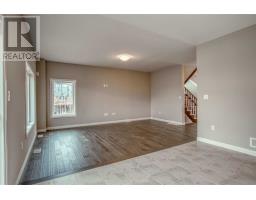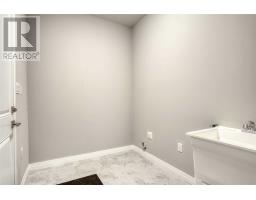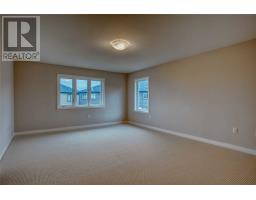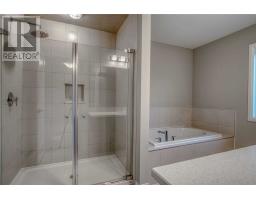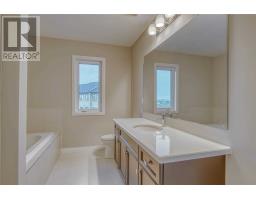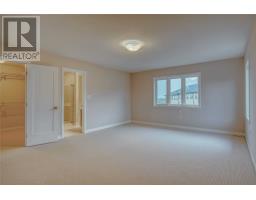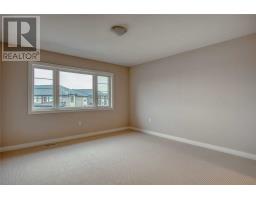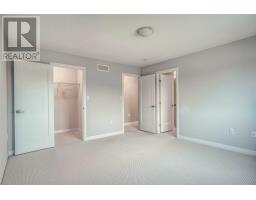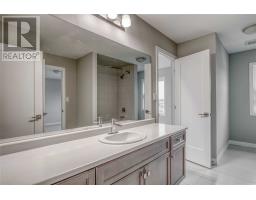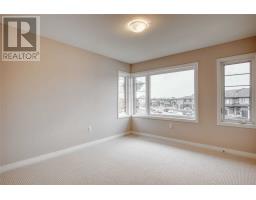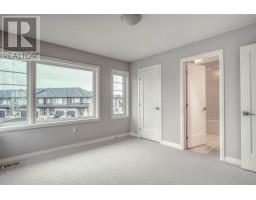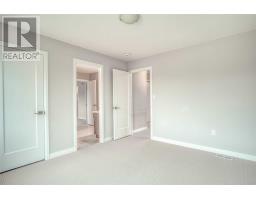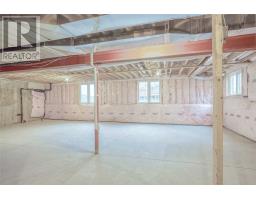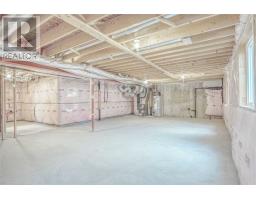99 Columbus Gate Hamilton, Ontario L8J 0L3
4 Bedroom
3 Bathroom
Forced Air
$799,000
Don't Miss This Exceptional Freehold End Unit Brand New Home In Central Park This Home Shows Perfectly With Neutral Decor & Upgrades Throughout. The Open Concept Lay Out, Look Out Basement But You Can Convert Into Walkout.Luxury Huge Kitchen Quartz And Big Windows Everywhere, Can't Ask For Better Proximity To Hwy Access, Ideal Location Near Walking Path To Park , Home Depot , Walmart, Church, School And Many More Amenities Within 5 Min Invest Or Buy. (id:25308)
Property Details
| MLS® Number | X4593575 |
| Property Type | Single Family |
| Community Name | Stoney Creek |
| Parking Space Total | 5 |
Building
| Bathroom Total | 3 |
| Bedrooms Above Ground | 4 |
| Bedrooms Total | 4 |
| Basement Development | Unfinished |
| Basement Type | N/a (unfinished) |
| Construction Style Attachment | Attached |
| Exterior Finish | Brick, Vinyl |
| Heating Fuel | Natural Gas |
| Heating Type | Forced Air |
| Stories Total | 2 |
| Type | Row / Townhouse |
Parking
| Attached garage |
Land
| Acreage | No |
| Size Irregular | 23.72 Ft |
| Size Total Text | 23.72 Ft |
Rooms
| Level | Type | Length | Width | Dimensions |
|---|---|---|---|---|
| Second Level | Master Bedroom | 4.29 m | 5.51 m | 4.29 m x 5.51 m |
| Second Level | Bedroom 2 | 3.04 m | 3.9 m | 3.04 m x 3.9 m |
| Second Level | Bedroom 3 | 3.96 m | 4.2 m | 3.96 m x 4.2 m |
| Second Level | Bedroom 4 | 3.07 m | 3.69 m | 3.07 m x 3.69 m |
| Main Level | Great Room | 3.9 m | 5.66 m | 3.9 m x 5.66 m |
| Main Level | Dining Room | 2.77 m | 4.08 m | 2.77 m x 4.08 m |
| Main Level | Kitchen | 4.06 m | 3.2 m | 4.06 m x 3.2 m |
| Main Level | Mud Room |
https://www.realtor.ca/PropertyDetails.aspx?PropertyId=21194049
Interested?
Contact us for more information
