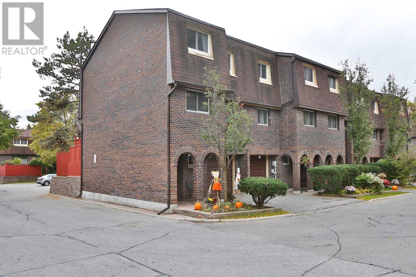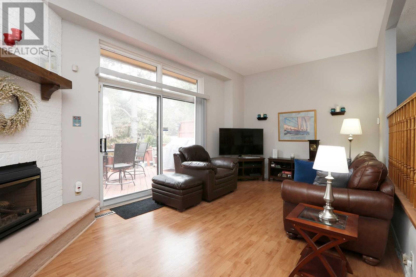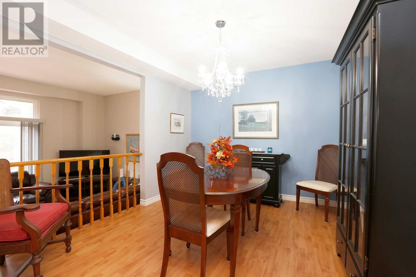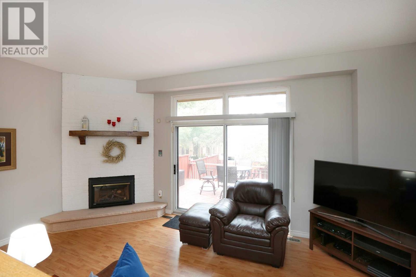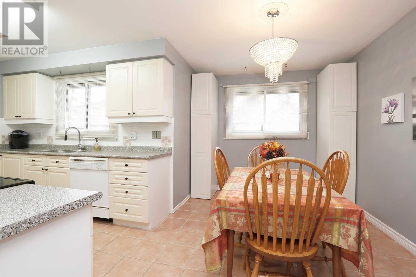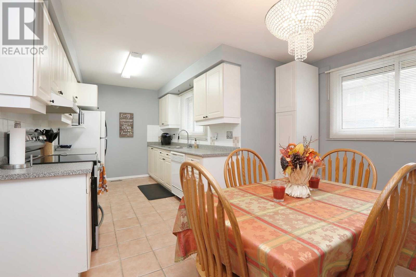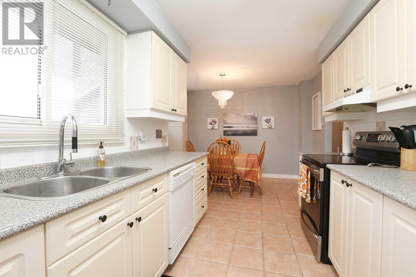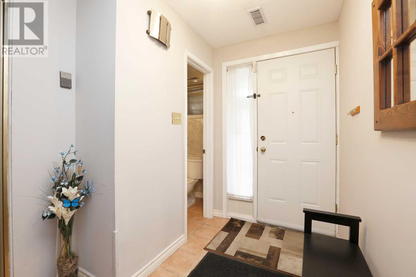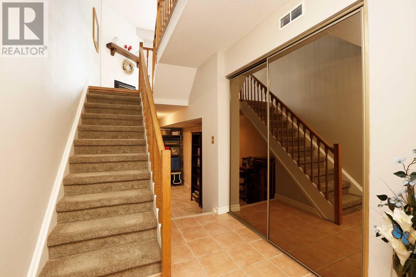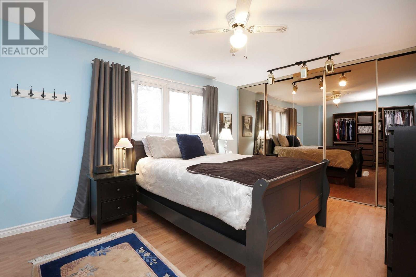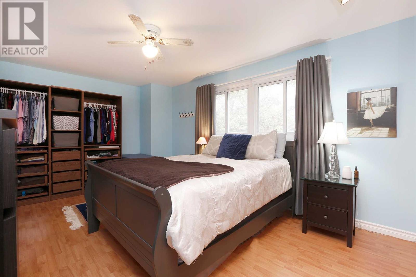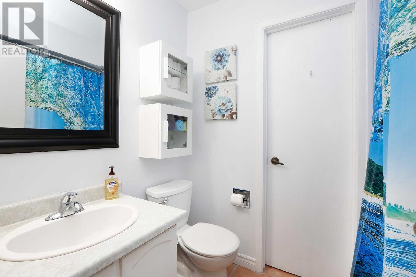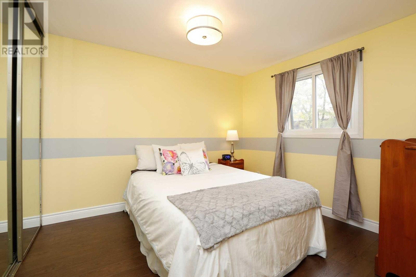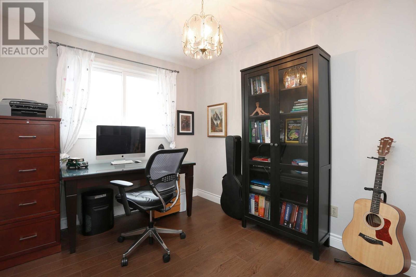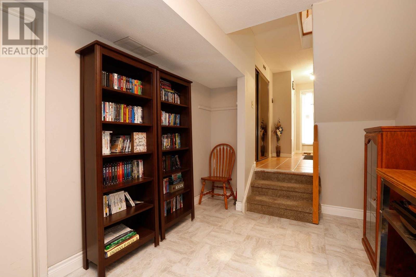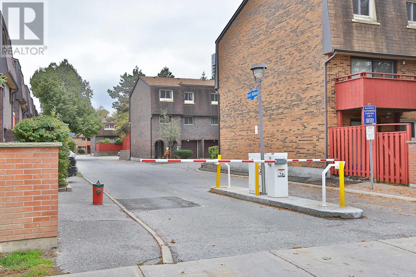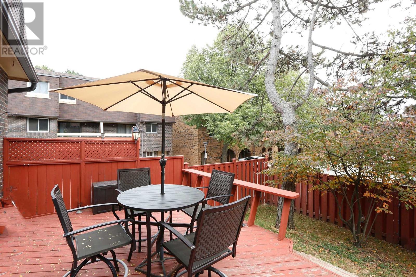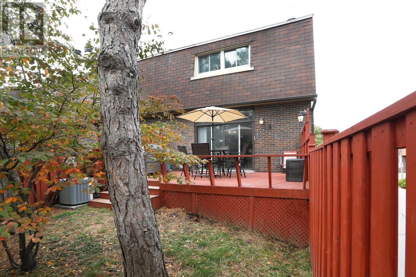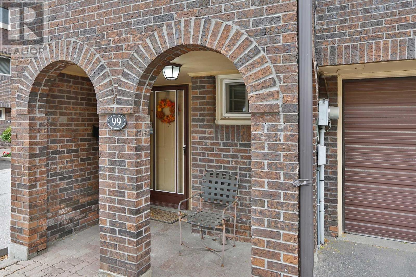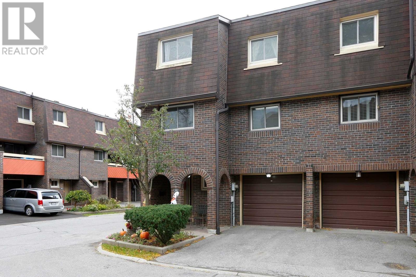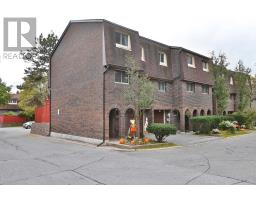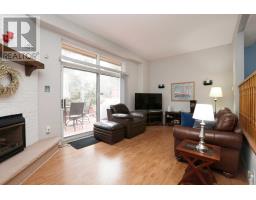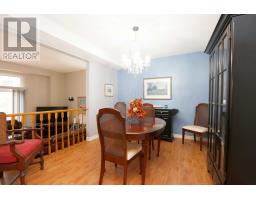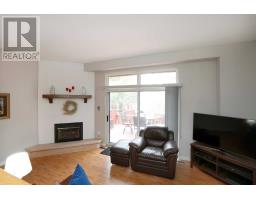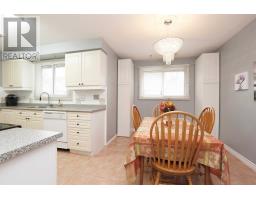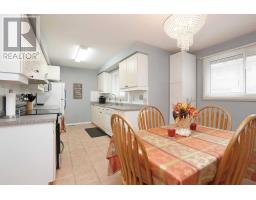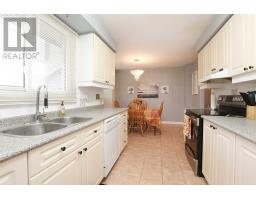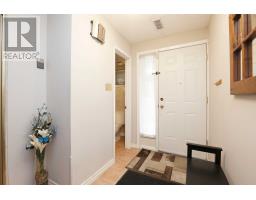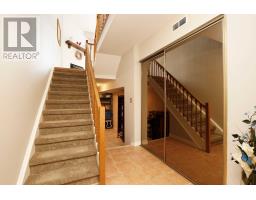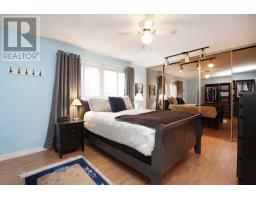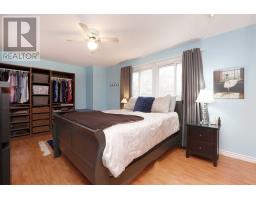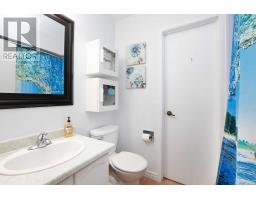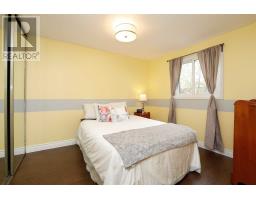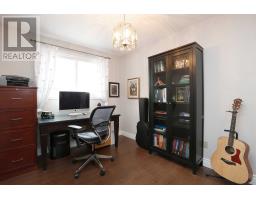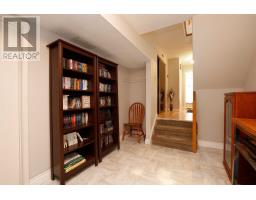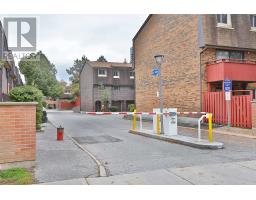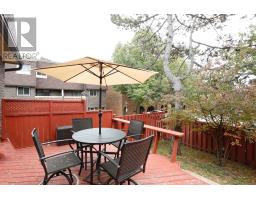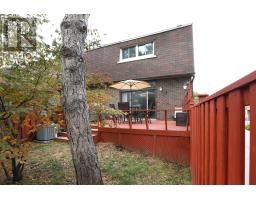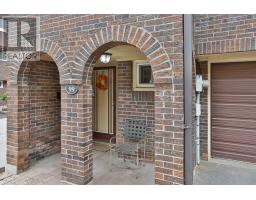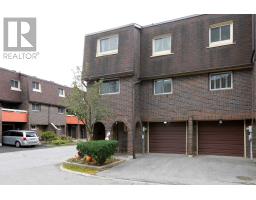99 Bards Walkway Toronto, Ontario M2J 4V1
$699,900Maintenance,
$380 Monthly
Maintenance,
$380 MonthlyGreat End Unit In A Fantastic Complex - One Of The Best You'll Find. Spacious Bright & Well Maintained. Large Principal Rooms, Eat In Kitchen, Private Fenced Backyard Deck. Low Maintenance Fees. Spacious Foyer With 2 Piece. High Ceilings In Lr, 2 Car Tandem Parking (1 In/1 Out). Walk To Subway, Fairview Mall, Tims. Easy Access To Dvp/401/404. Great Lay-Out. Windows, Doors, Roof Recently Done + Good Condo Reserve. Located Quiet Part Of Complex. Good Schools.**** EXTRAS **** Fridge, Stove (Brand New), Dishwasher, Washer, Dryer, Window Coverings, Elf Except Dining & Kitchen (Will Replace). Gb&E / Central Air (2018), Garage Opener & Remote, Ghwt(R) $22.60/Mo. Gas Line To Bbq. Exclude Pax Wardrobe In Mbr. (id:25308)
Property Details
| MLS® Number | C4610856 |
| Property Type | Single Family |
| Community Name | Pleasant View |
| Amenities Near By | Hospital, Park, Public Transit, Schools |
| Features | Balcony |
| Parking Space Total | 2 |
| Pool Type | Outdoor Pool |
Building
| Bathroom Total | 3 |
| Bedrooms Above Ground | 3 |
| Bedrooms Total | 3 |
| Basement Development | Finished |
| Basement Type | N/a (finished) |
| Cooling Type | Central Air Conditioning |
| Exterior Finish | Brick |
| Fireplace Present | Yes |
| Heating Fuel | Natural Gas |
| Heating Type | Forced Air |
| Stories Total | 3 |
| Type | Row / Townhouse |
Parking
| Garage | |
| Visitor parking |
Land
| Acreage | No |
| Land Amenities | Hospital, Park, Public Transit, Schools |
Rooms
| Level | Type | Length | Width | Dimensions |
|---|---|---|---|---|
| Second Level | Living Room | 5.87 m | 3.4 m | 5.87 m x 3.4 m |
| Second Level | Dining Room | 3.53 m | 3.18 m | 3.53 m x 3.18 m |
| Second Level | Kitchen | 3.15 m | 2.52 m | 3.15 m x 2.52 m |
| Second Level | Eating Area | 3.89 m | 2.72 m | 3.89 m x 2.72 m |
| Third Level | Master Bedroom | 5.1 m | 3.48 m | 5.1 m x 3.48 m |
| Third Level | Bedroom 2 | 3.33 m | 3.02 m | 3.33 m x 3.02 m |
| Third Level | Bedroom 3 | 3.17 m | 3.02 m | 3.17 m x 3.02 m |
| Ground Level | Family Room | 4.65 m | 2.72 m | 4.65 m x 2.72 m |
| Ground Level | Utility Room | 3.02 m | 2.06 m | 3.02 m x 2.06 m |
| Ground Level | Foyer |
https://www.realtor.ca/PropertyDetails.aspx?PropertyId=21254348
Interested?
Contact us for more information
