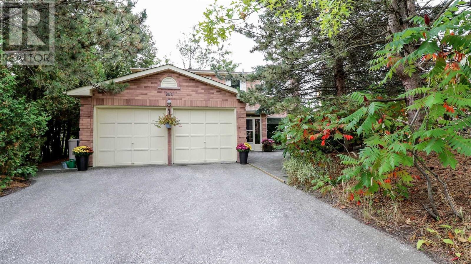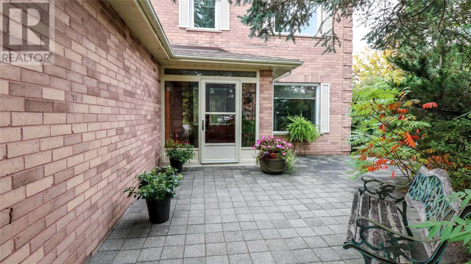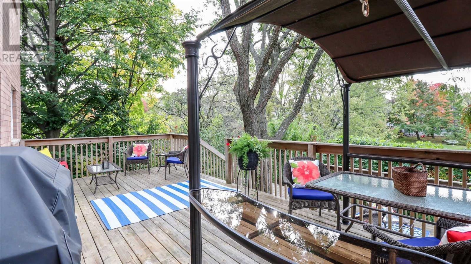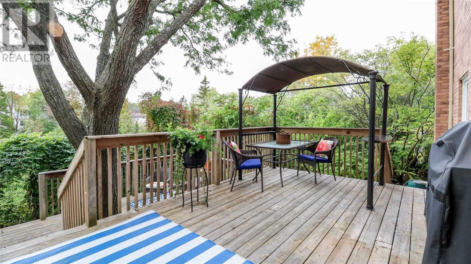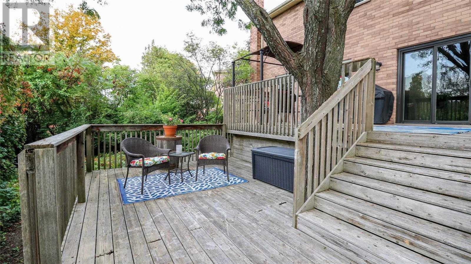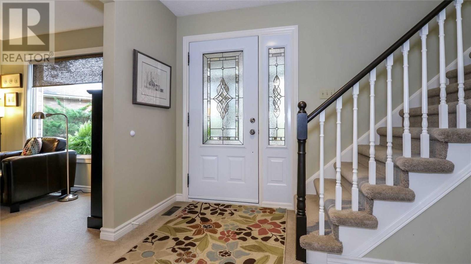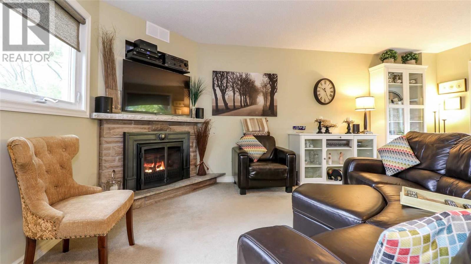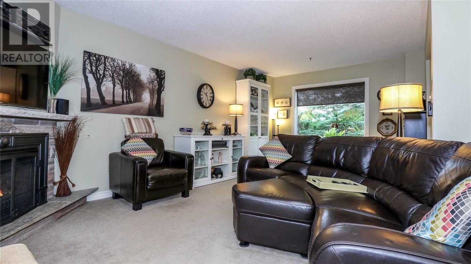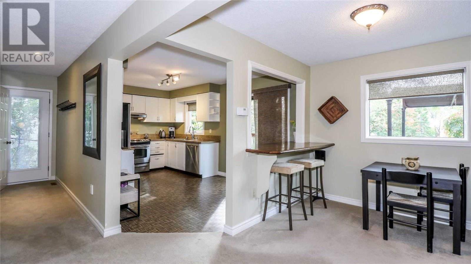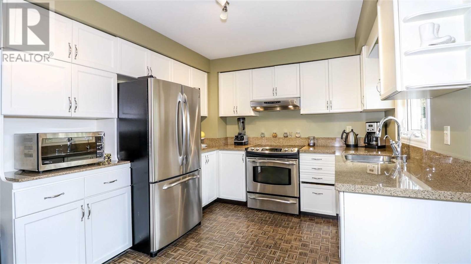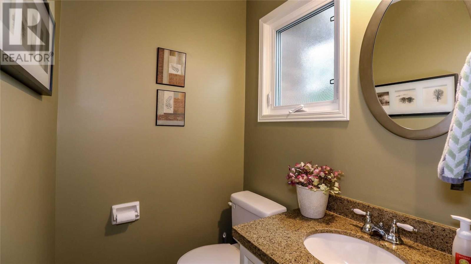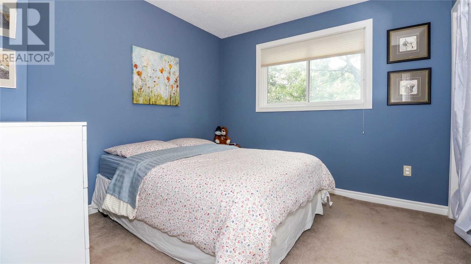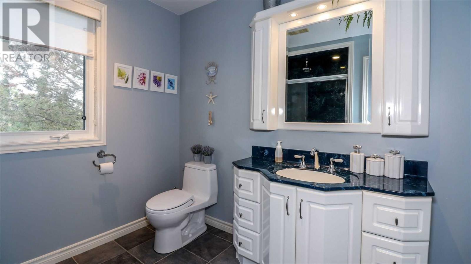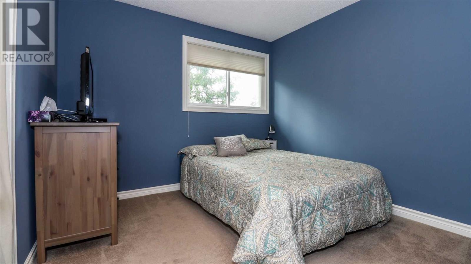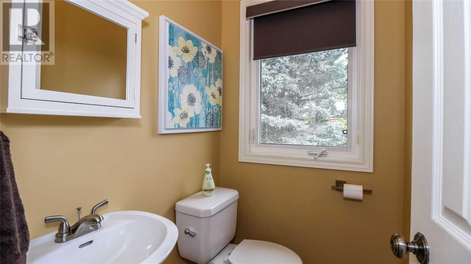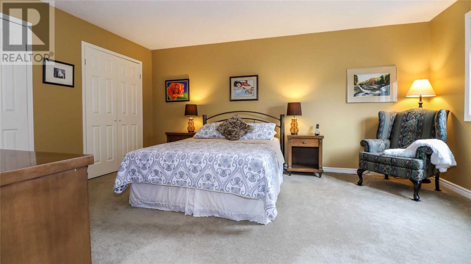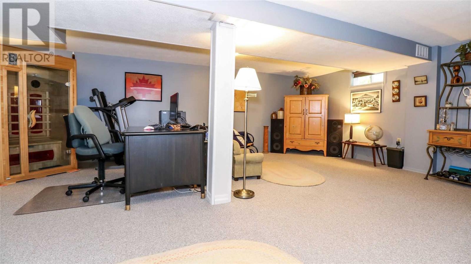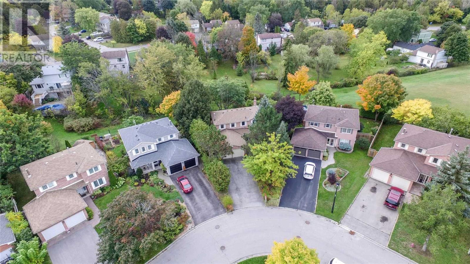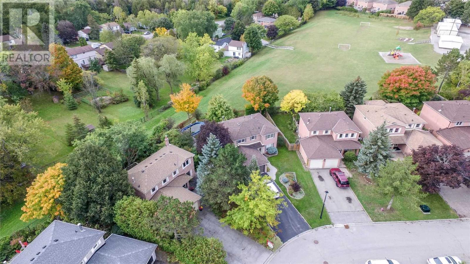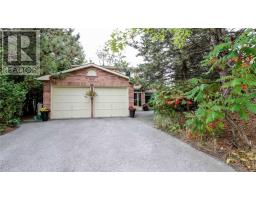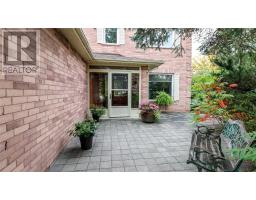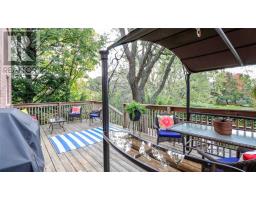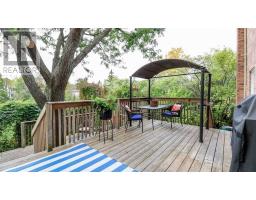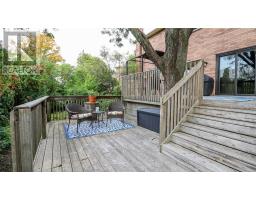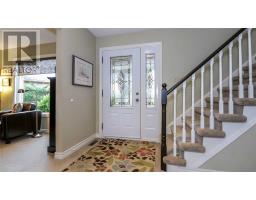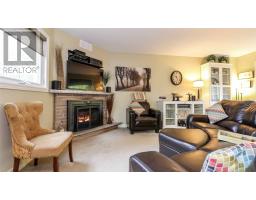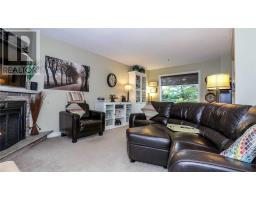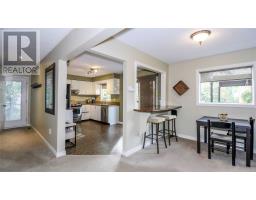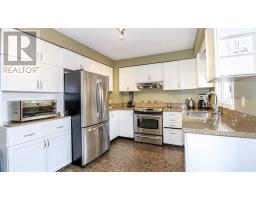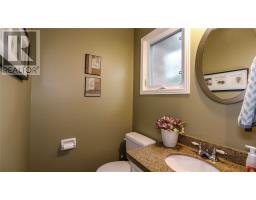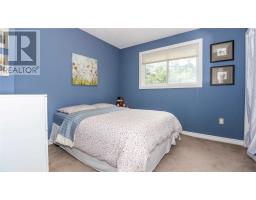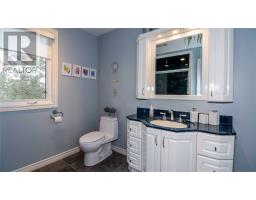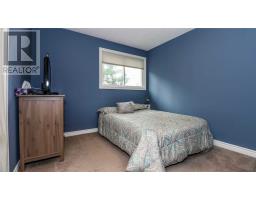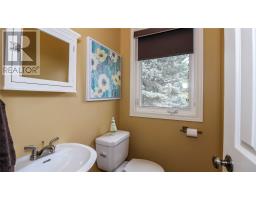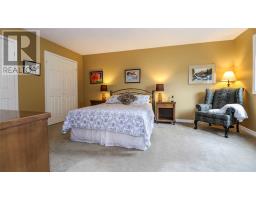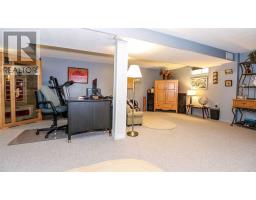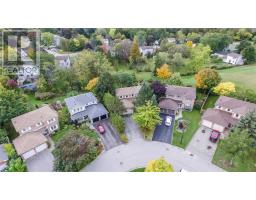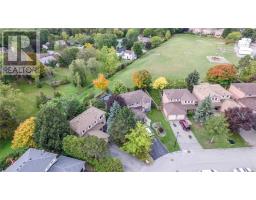3 Bedroom
3 Bathroom
Fireplace
Central Air Conditioning
Forced Air
$739,900
Welcome To The Perfect Family Home Located On A Quiet Court W/Private And Landscaped Yard Backing On To Open Space! Inviting Main Floor Layout, Cozy Family Room W/Fireplace, New Eat-In Kitchen With Tons Of Cupboards, S/S Appliances, And W/O To Large Two-Tier Deck. This Spacious And Well-Laid Out Home Nestled In The High Demand Neighbourhood Close To 404, Schools And All Amenities. Truly A Rare Find!**** EXTRAS **** Remodeled Open Concept Main Floor With Updated Kitchen/Bathrooms, Beautiful Cast Iron Fireplace, New High-Efficiency Furnace, A/C, And Humidifier, All Windows And Most. Inclusions: Fridge, Stove, Washer, Dryer, Dishwasher Exclusions: None (id:25308)
Property Details
|
MLS® Number
|
N4601942 |
|
Property Type
|
Single Family |
|
Community Name
|
Huron Heights-Leslie Valley |
|
Amenities Near By
|
Schools |
|
Parking Space Total
|
4 |
Building
|
Bathroom Total
|
3 |
|
Bedrooms Above Ground
|
3 |
|
Bedrooms Total
|
3 |
|
Basement Development
|
Partially Finished |
|
Basement Type
|
Full (partially Finished) |
|
Construction Style Attachment
|
Detached |
|
Cooling Type
|
Central Air Conditioning |
|
Exterior Finish
|
Brick |
|
Fireplace Present
|
Yes |
|
Heating Fuel
|
Natural Gas |
|
Heating Type
|
Forced Air |
|
Stories Total
|
2 |
|
Type
|
House |
Parking
Land
|
Acreage
|
No |
|
Land Amenities
|
Schools |
|
Size Irregular
|
38.19 X 97.83 Ft ; Pie Shaped |
|
Size Total Text
|
38.19 X 97.83 Ft ; Pie Shaped |
Rooms
| Level |
Type |
Length |
Width |
Dimensions |
|
Second Level |
Bedroom 2 |
3.07 m |
3.02 m |
3.07 m x 3.02 m |
|
Second Level |
Bedroom 3 |
3.05 m |
3.05 m |
3.05 m x 3.05 m |
|
Second Level |
Master Bedroom |
5.05 m |
3.84 m |
5.05 m x 3.84 m |
|
Second Level |
Bathroom |
|
|
|
|
Second Level |
Bathroom |
|
|
|
|
Basement |
Recreational, Games Room |
5.54 m |
7.04 m |
5.54 m x 7.04 m |
|
Basement |
Laundry Room |
|
|
|
|
Main Level |
Family Room |
5.79 m |
3.48 m |
5.79 m x 3.48 m |
|
Main Level |
Living Room |
3.05 m |
2.26 m |
3.05 m x 2.26 m |
|
Main Level |
Kitchen |
4.75 m |
3 m |
4.75 m x 3 m |
|
Main Level |
Bathroom |
|
|
|
Utilities
|
Sewer
|
Installed |
|
Natural Gas
|
Available |
|
Electricity
|
Available |
|
Cable
|
Available |
https://www.realtor.ca/PropertyDetails.aspx?PropertyId=21223734
