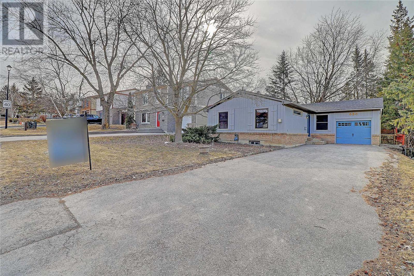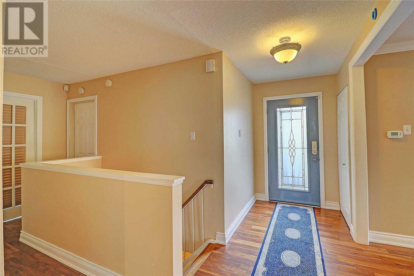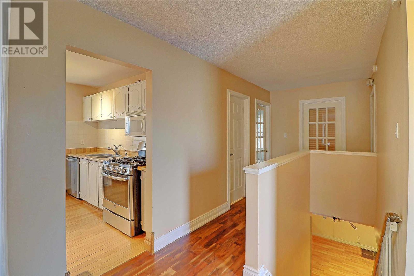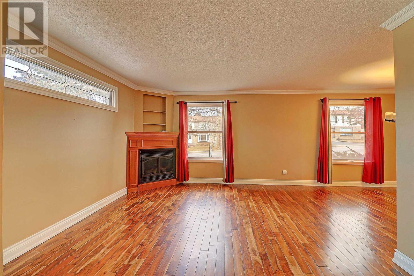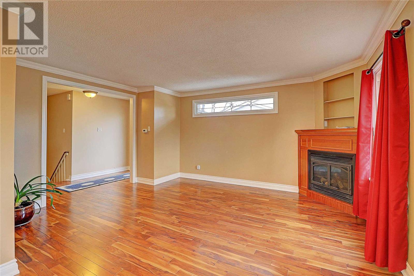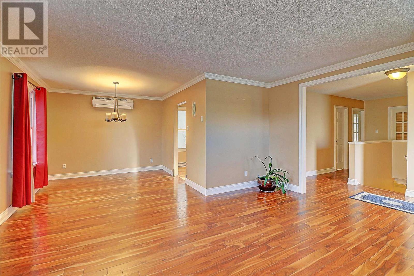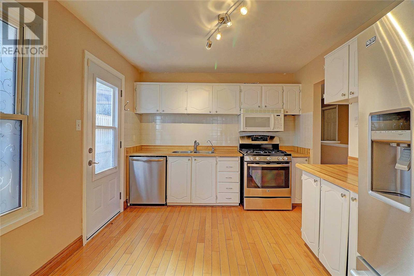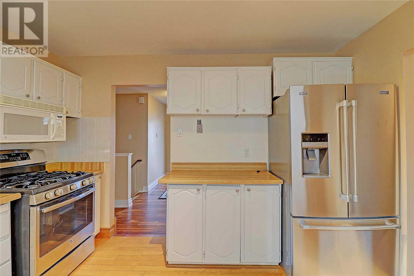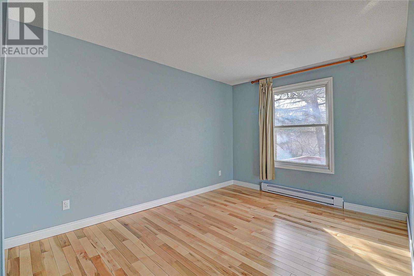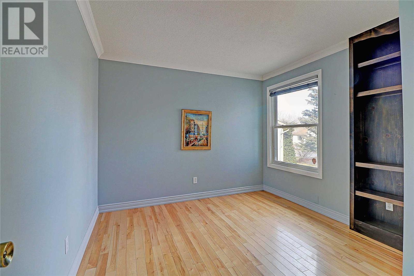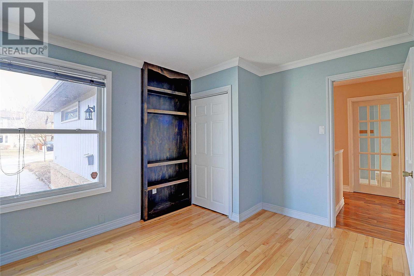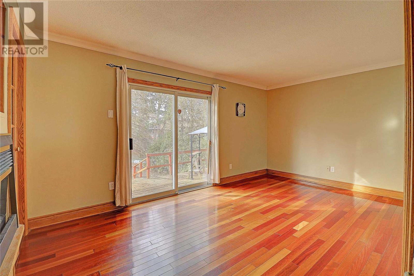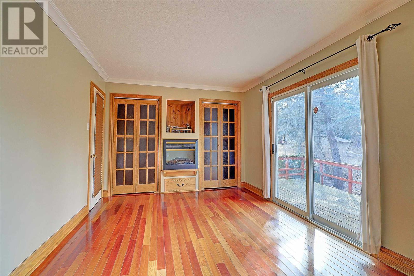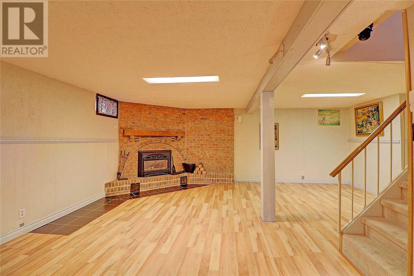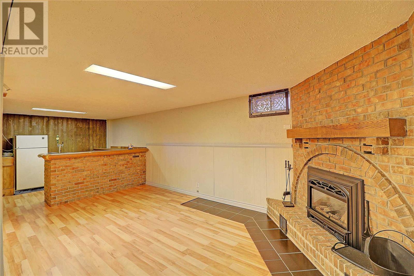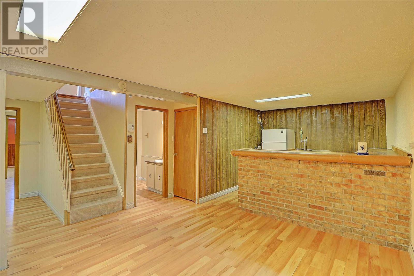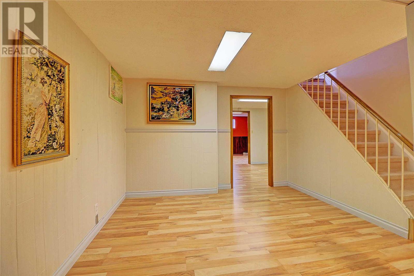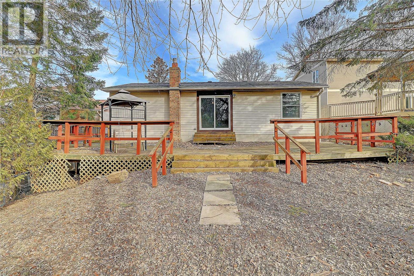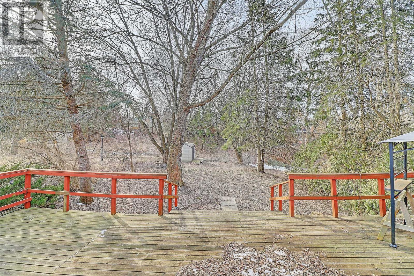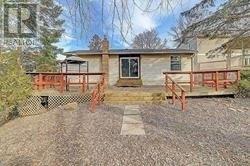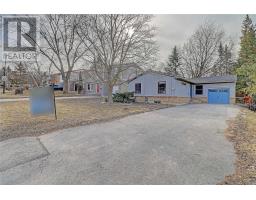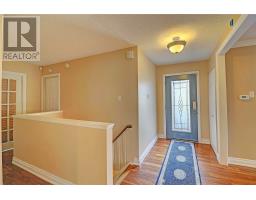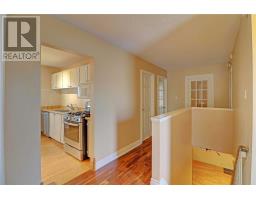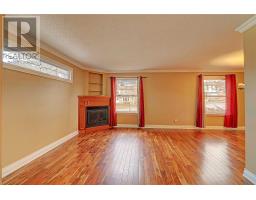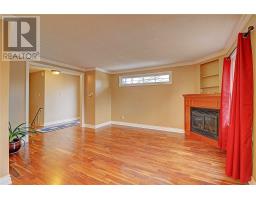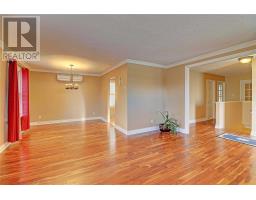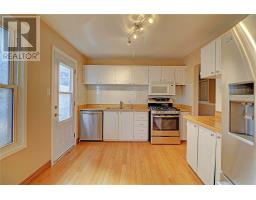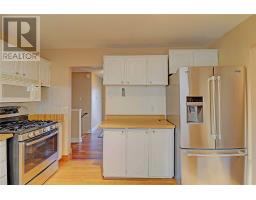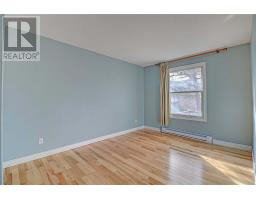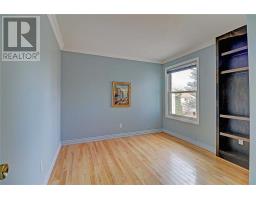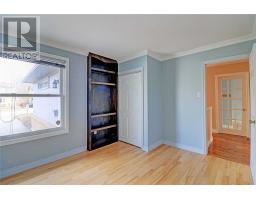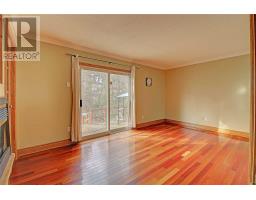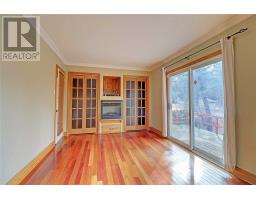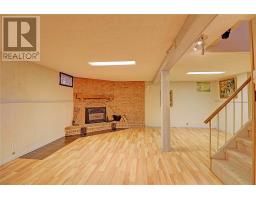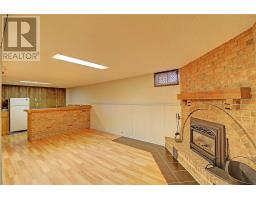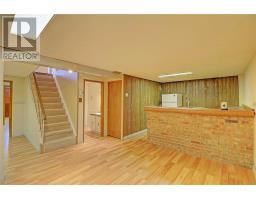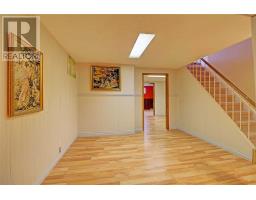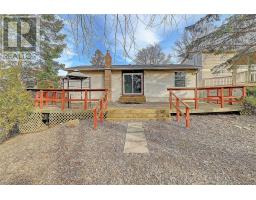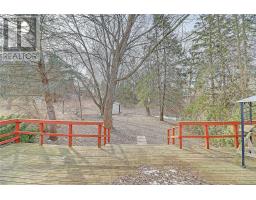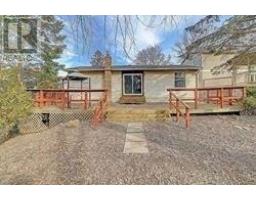4 Bedroom
2 Bathroom
Bungalow
Fireplace
Wall Unit
$729,900
Great Opportunity For Builders, Renovators Or Investors. Beautiful 3 Bedroom Detached Bungalow House Sitting On South Facing With 50 Feet Frontage By 228 Feet Depth, Amazing Location,Ez Access To Leslie & Hwy 404,Surrounded By Top Rated Schools & All Amenities,Practical Layout At Main Floor Feature By Hardwood Floor & Crown Moulding In Living & Dining Rooms,Master Bedroom W/O To The Huge Deck,Finished Basement.**** EXTRAS **** S/S Fridge,(French Door),S/S B/I Dishwasher,S/S Gas Burner Stove,Microwave/E.Fan,Elf's,Brdlm W/Ld,Gdo,Garden Shed,Water Softener,B/I Bookcase,Deck,Bar Taps,Reverse Osmosis Water Purifier,Hwt (R) No Showings On The Weekends! (id:25308)
Property Details
|
MLS® Number
|
N4465468 |
|
Property Type
|
Single Family |
|
Community Name
|
Huron Heights-Leslie Valley |
|
Amenities Near By
|
Park, Public Transit, Schools |
|
Parking Space Total
|
6 |
Building
|
Bathroom Total
|
2 |
|
Bedrooms Above Ground
|
3 |
|
Bedrooms Below Ground
|
1 |
|
Bedrooms Total
|
4 |
|
Architectural Style
|
Bungalow |
|
Basement Development
|
Finished |
|
Basement Type
|
N/a (finished) |
|
Construction Style Attachment
|
Detached |
|
Cooling Type
|
Wall Unit |
|
Exterior Finish
|
Brick |
|
Fireplace Present
|
Yes |
|
Stories Total
|
1 |
|
Type
|
House |
Parking
Land
|
Acreage
|
No |
|
Land Amenities
|
Park, Public Transit, Schools |
|
Size Irregular
|
50 X 227.97 Ft ; 11425 Sqf Site |
|
Size Total Text
|
50 X 227.97 Ft ; 11425 Sqf Site |
Rooms
| Level |
Type |
Length |
Width |
Dimensions |
|
Lower Level |
Recreational, Games Room |
8.41 m |
6.55 m |
8.41 m x 6.55 m |
|
Lower Level |
Office |
3.1 m |
3.07 m |
3.1 m x 3.07 m |
|
Lower Level |
Great Room |
6.43 m |
3.13 m |
6.43 m x 3.13 m |
|
Main Level |
Living Room |
4.6 m |
3.93 m |
4.6 m x 3.93 m |
|
Main Level |
Dining Room |
3.16 m |
3.07 m |
3.16 m x 3.07 m |
|
Main Level |
Kitchen |
3.71 m |
3.04 m |
3.71 m x 3.04 m |
|
Main Level |
Master Bedroom |
5.05 m |
3.2 m |
5.05 m x 3.2 m |
|
Main Level |
Bedroom 2 |
4.45 m |
3.04 m |
4.45 m x 3.04 m |
|
Main Level |
Bedroom 3 |
3.53 m |
3.13 m |
3.53 m x 3.13 m |
https://www.realtor.ca/PropertyDetails.aspx?PropertyId=20884207
