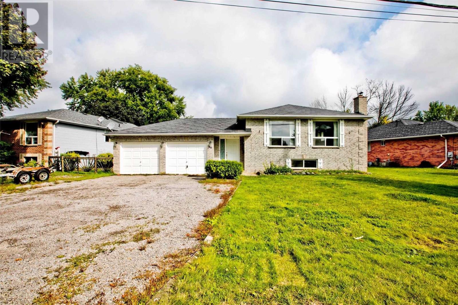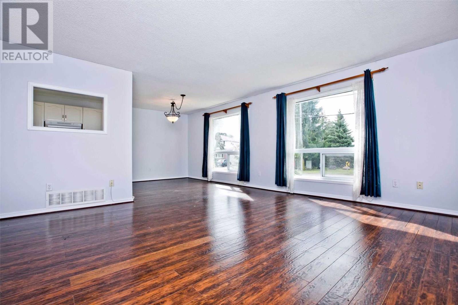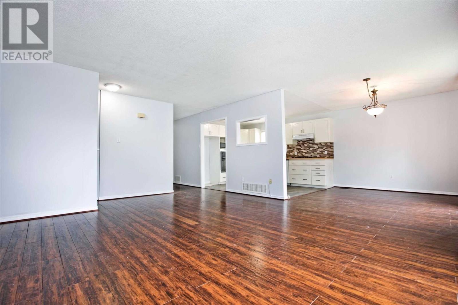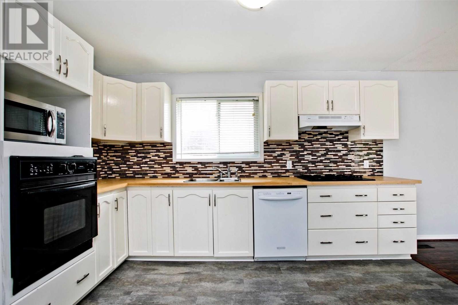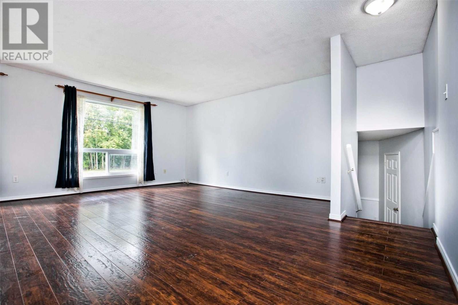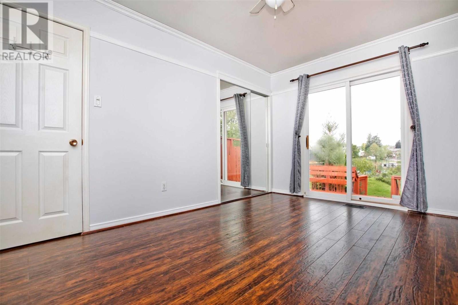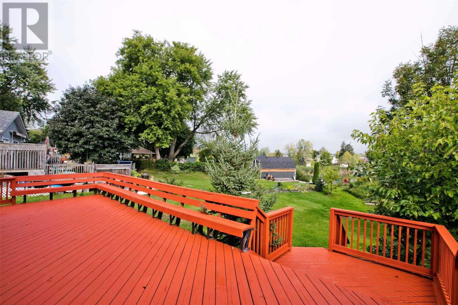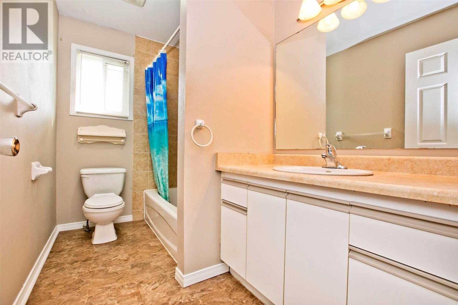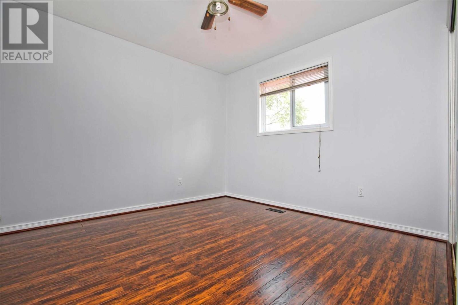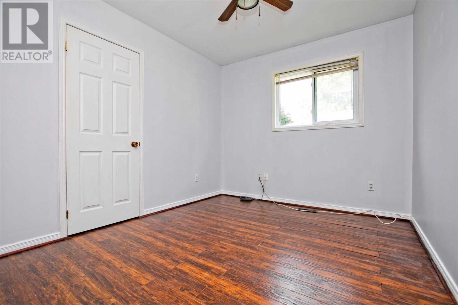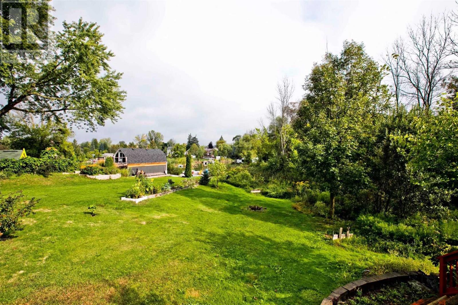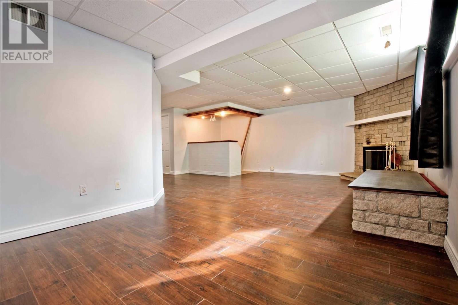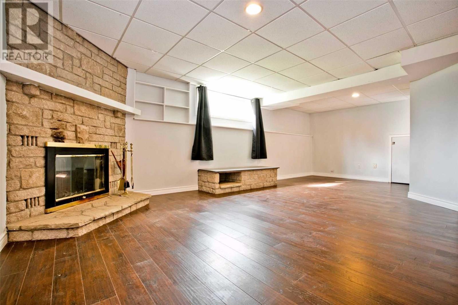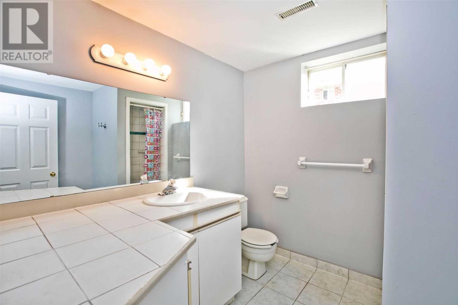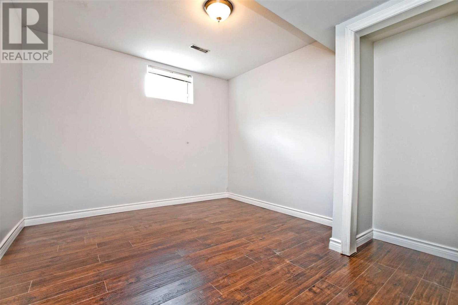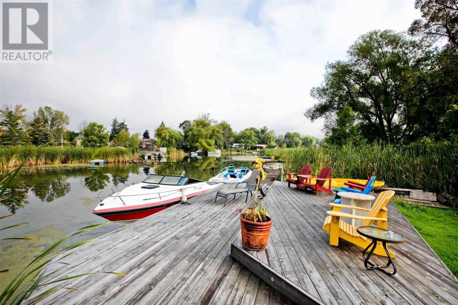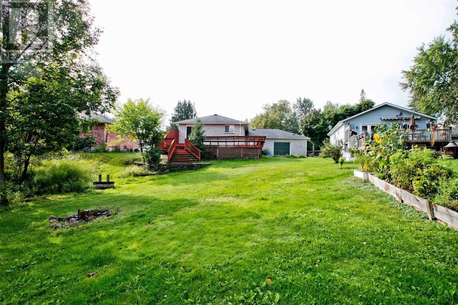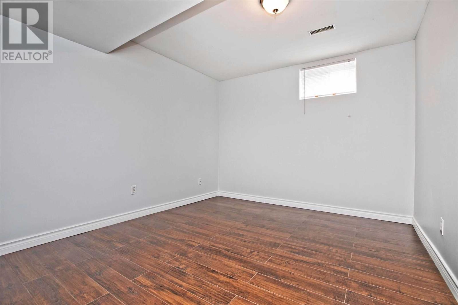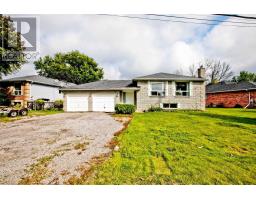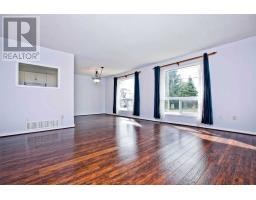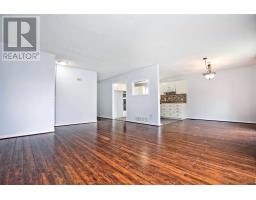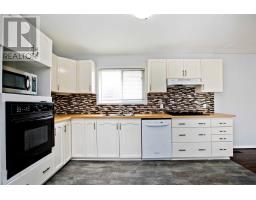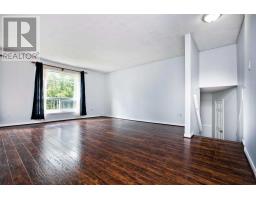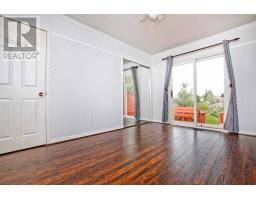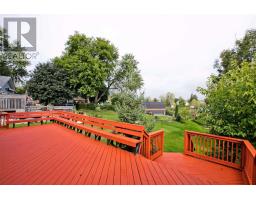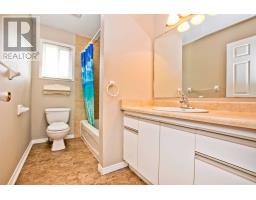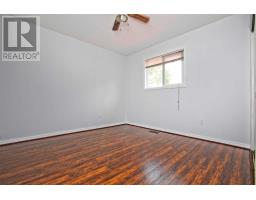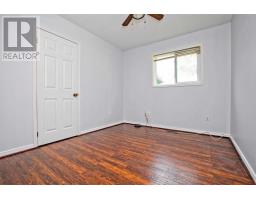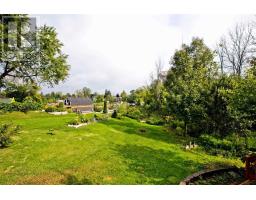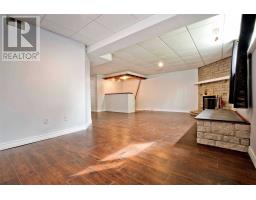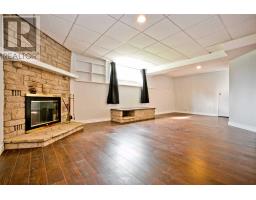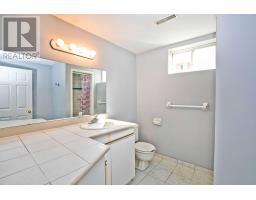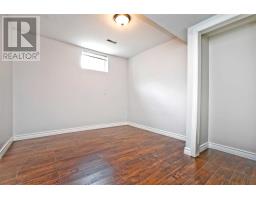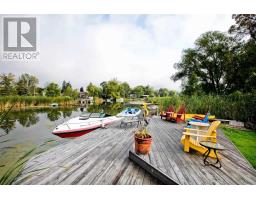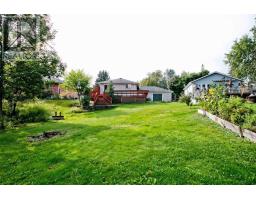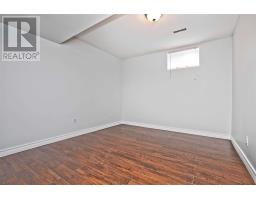98 Riverglen Dr Georgina, Ontario L4P 2R2
5 Bedroom
2 Bathroom
Raised Bungalow
Fireplace
Central Air Conditioning
Forced Air
$788,000
Rarely 87 Feet Front Lot! Beautifully Updated Throughout, All Brick Riverfront Bungalow In Great Neighbourhood. 3+2 Bdrms With Double Car Garage, Extra Garage Door At Back Can Drive Through, Close To Schools, Retail & Restaurants. Walk Out To Tiered Deck From Bedroom, Enjoying The Cottage Life Style With Overlooking The River.**** EXTRAS **** Stainless Fridge, B/I Oven, Gas Stove, B/I D/W, All Elf. (id:25308)
Property Details
| MLS® Number | N4577214 |
| Property Type | Single Family |
| Neigbourhood | Keswick |
| Community Name | Keswick South |
| Parking Space Total | 4 |
Building
| Bathroom Total | 2 |
| Bedrooms Above Ground | 3 |
| Bedrooms Below Ground | 2 |
| Bedrooms Total | 5 |
| Architectural Style | Raised Bungalow |
| Basement Development | Finished |
| Basement Type | N/a (finished) |
| Construction Style Attachment | Detached |
| Cooling Type | Central Air Conditioning |
| Exterior Finish | Brick |
| Fireplace Present | Yes |
| Heating Fuel | Natural Gas |
| Heating Type | Forced Air |
| Stories Total | 1 |
| Type | House |
Parking
| Attached garage |
Land
| Acreage | No |
| Size Irregular | 87 Ft ; Irregular |
| Size Total Text | 87 Ft ; Irregular |
Rooms
| Level | Type | Length | Width | Dimensions |
|---|---|---|---|---|
| Basement | Family Room | 7.31 m | 6.4 m | 7.31 m x 6.4 m |
| Basement | Bedroom 4 | 3.3 m | 3.01 m | 3.3 m x 3.01 m |
| Basement | Bedroom 5 | 3.3 m | 3.01 m | 3.3 m x 3.01 m |
| Basement | Laundry Room | |||
| Ground Level | Living Room | 5.7 m | 4.5 m | 5.7 m x 4.5 m |
| Ground Level | Dining Room | 2.9 m | 2.9 m | 2.9 m x 2.9 m |
| Ground Level | Kitchen | 3.96 m | 2.9 m | 3.96 m x 2.9 m |
| Ground Level | Foyer | 4.27 m | 2.25 m | 4.27 m x 2.25 m |
| Ground Level | Master Bedroom | 2.91 m | 4.22 m | 2.91 m x 4.22 m |
| Ground Level | Bedroom 2 | 3.18 m | 3.27 m | 3.18 m x 3.27 m |
| Ground Level | Bedroom 3 | 3.18 m | 2.82 m | 3.18 m x 2.82 m |
https://www.realtor.ca/PropertyDetails.aspx?PropertyId=21138449
Interested?
Contact us for more information
