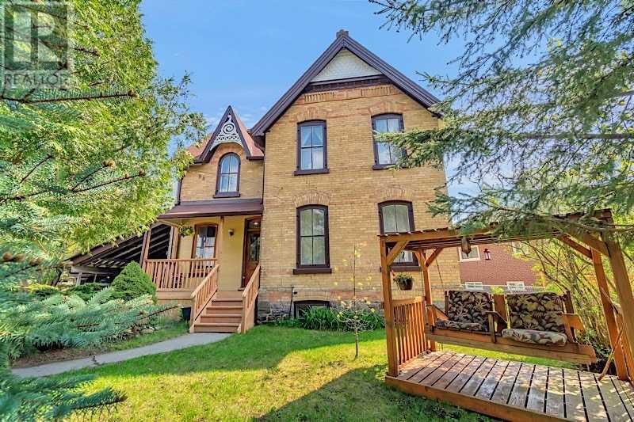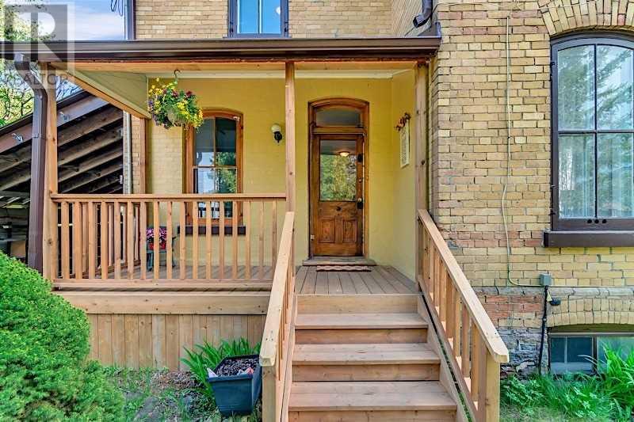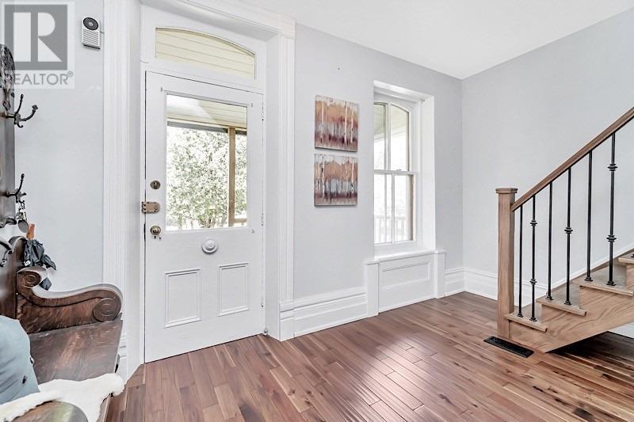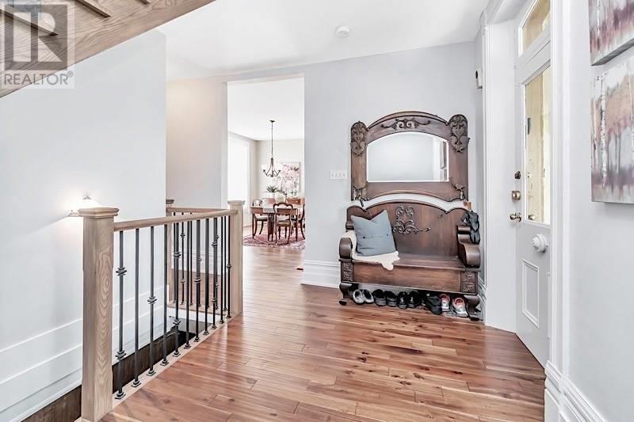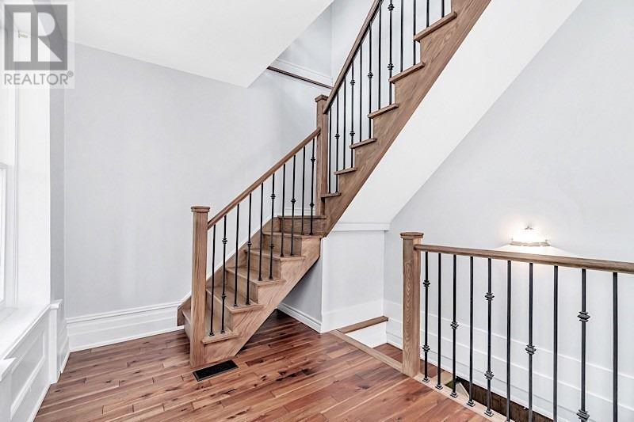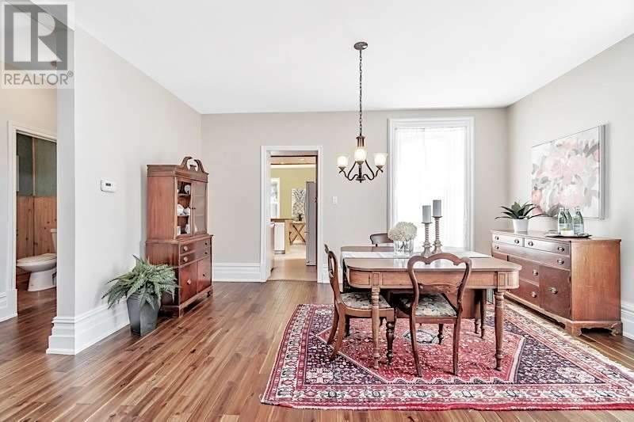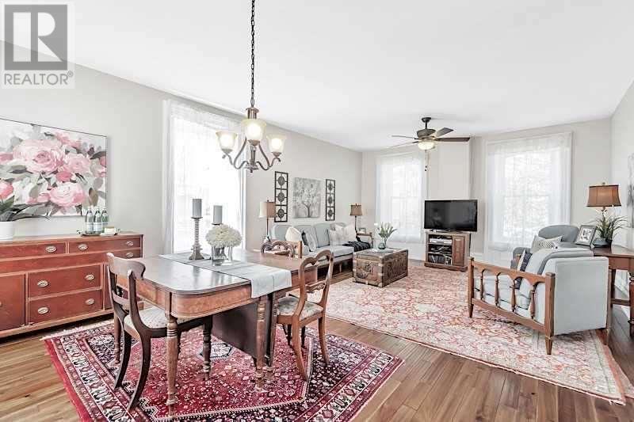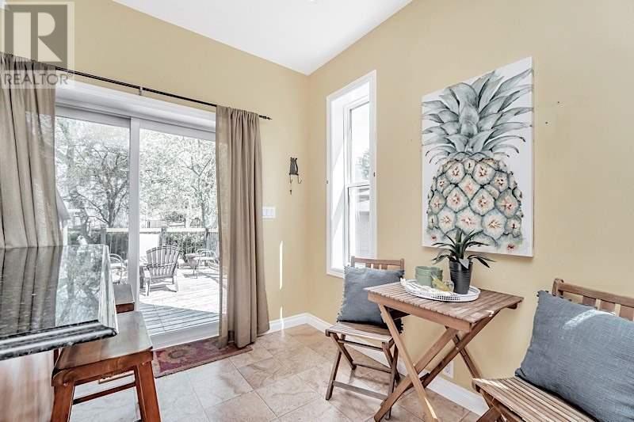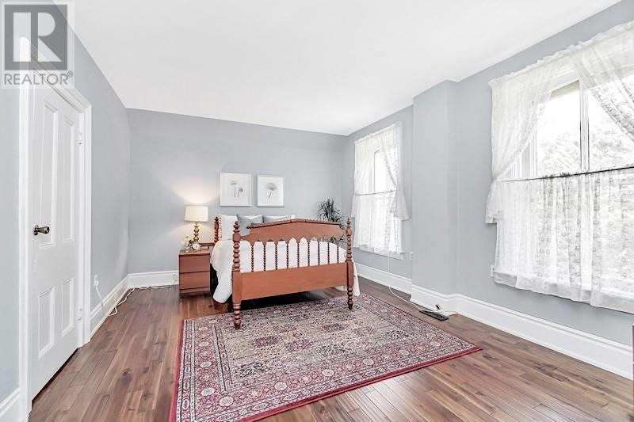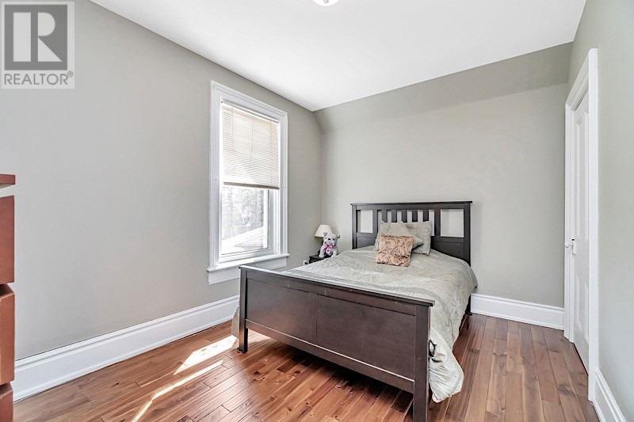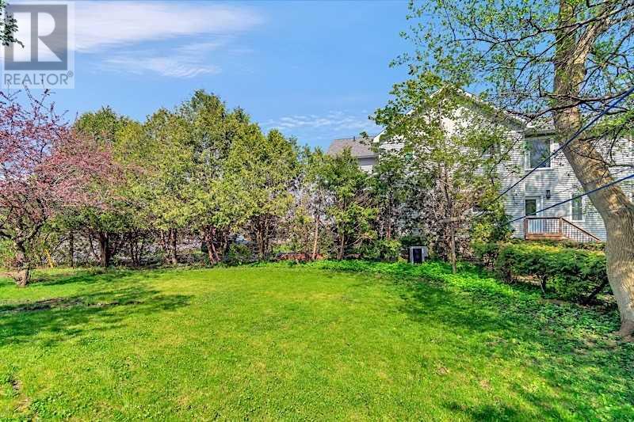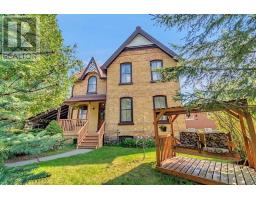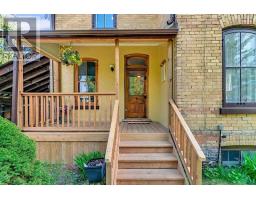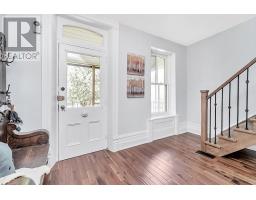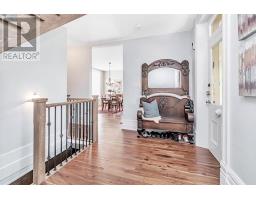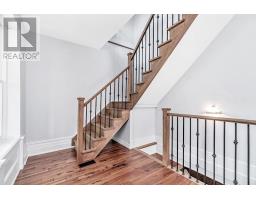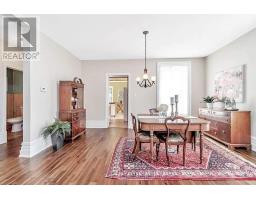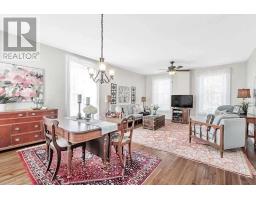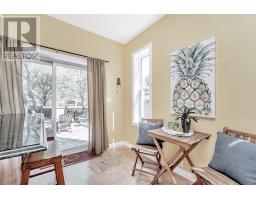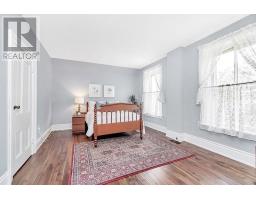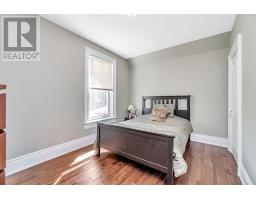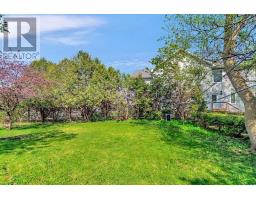4 Bedroom
2 Bathroom
Central Air Conditioning
Forced Air
$699,000
Pretty Century Within Walking To Downtown Uxbridge,This Well Updated Home Is A Wonderful Place For Family.4 Bedrooms, 2 Bathrms, And A Large Lot,Renovated Kitchen With W/O To Private Deck, Hardwood Floors Thru Out,Grand Entrance,High Ceilings Make This One Not To Be Missed. Lovely Perennial Include Lilac Bushes, And Crab Apple Tree. Updates Include Roof '14,Kitchen '12, A/C'09, Furnace '09, Floors, Walls And Ceilings '16,Sewers'13, Plumbing&Electrical Updated**** EXTRAS **** Incl; All Appliances, All Elf, No Showings Before 10Am Monday To Friday. Exclude: Hot Water Tank Rental $22.61 Per Month (id:25308)
Property Details
|
MLS® Number
|
N4594580 |
|
Property Type
|
Single Family |
|
Community Name
|
Uxbridge |
|
Amenities Near By
|
Hospital, Schools |
|
Parking Space Total
|
7 |
Building
|
Bathroom Total
|
2 |
|
Bedrooms Above Ground
|
4 |
|
Bedrooms Total
|
4 |
|
Basement Type
|
Full |
|
Construction Style Attachment
|
Detached |
|
Cooling Type
|
Central Air Conditioning |
|
Exterior Finish
|
Brick |
|
Heating Fuel
|
Natural Gas |
|
Heating Type
|
Forced Air |
|
Stories Total
|
2 |
|
Type
|
House |
Parking
Land
|
Acreage
|
No |
|
Land Amenities
|
Hospital, Schools |
|
Size Irregular
|
69.52 X 89.28 Ft ; Irregular Shaped Lot |
|
Size Total Text
|
69.52 X 89.28 Ft ; Irregular Shaped Lot |
Rooms
| Level |
Type |
Length |
Width |
Dimensions |
|
Second Level |
Master Bedroom |
4.62 m |
3.5 m |
4.62 m x 3.5 m |
|
Second Level |
Bedroom 2 |
3.81 m |
2.71 m |
3.81 m x 2.71 m |
|
Second Level |
Bedroom 3 |
3.91 m |
2.59 m |
3.91 m x 2.59 m |
|
Second Level |
Bedroom 4 |
3.86 m |
2.15 m |
3.86 m x 2.15 m |
|
Main Level |
Kitchen |
5.48 m |
3.09 m |
5.48 m x 3.09 m |
|
Main Level |
Living Room |
3.81 m |
4.57 m |
3.81 m x 4.57 m |
|
Main Level |
Dining Room |
3.17 m |
4.57 m |
3.17 m x 4.57 m |
Utilities
|
Sewer
|
Installed |
|
Natural Gas
|
Installed |
|
Electricity
|
Installed |
|
Cable
|
Available |
https://www.realtor.ca/PropertyDetails.aspx?PropertyId=21198827
