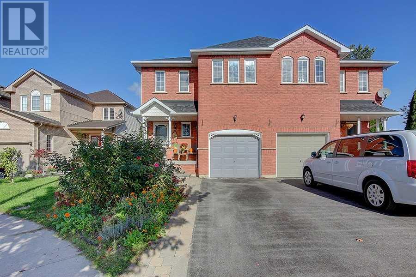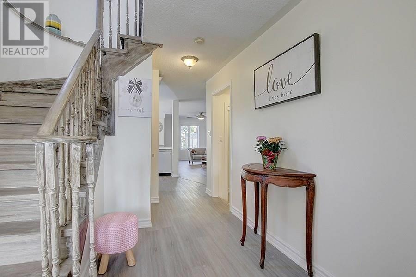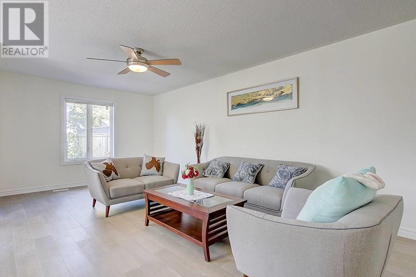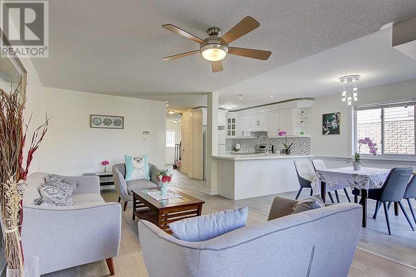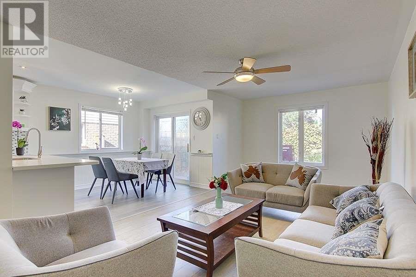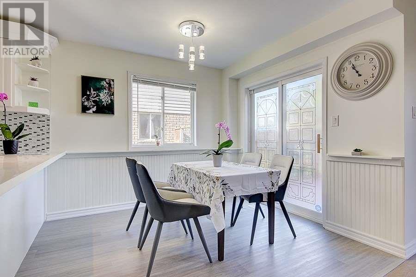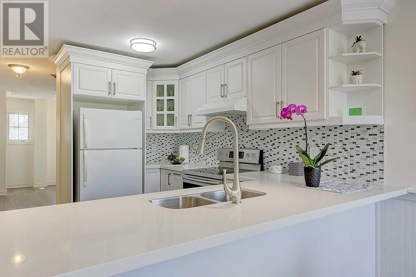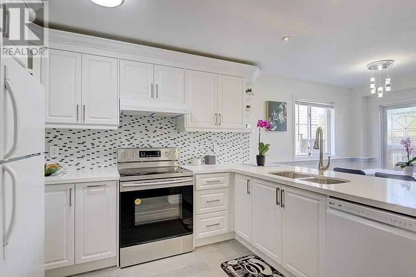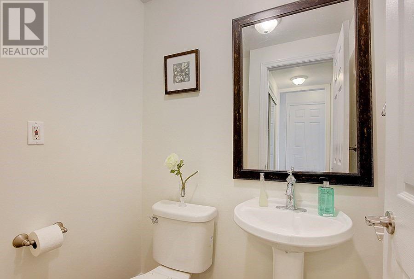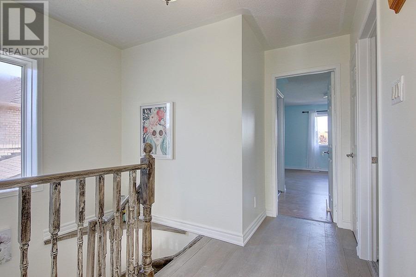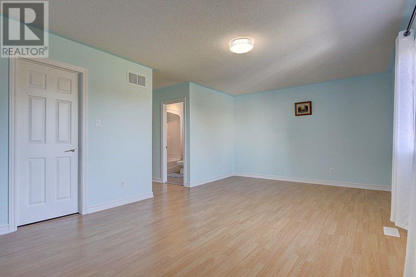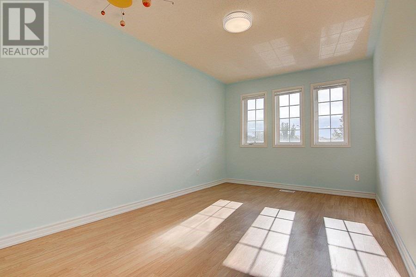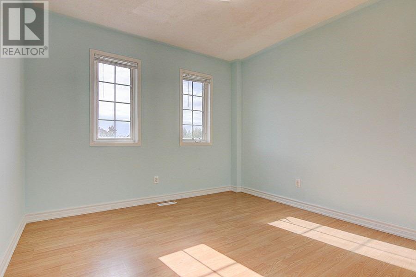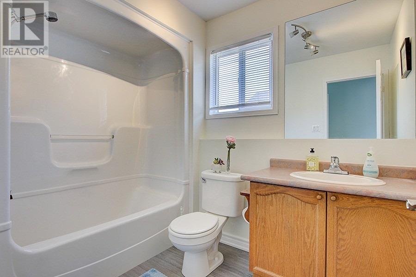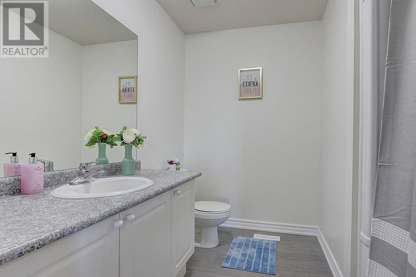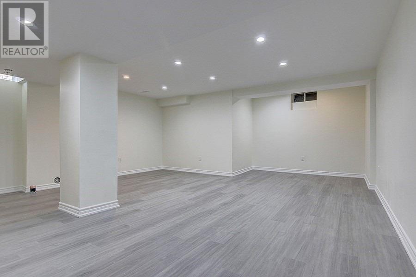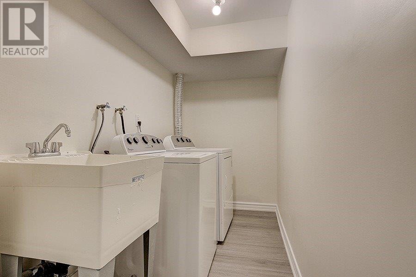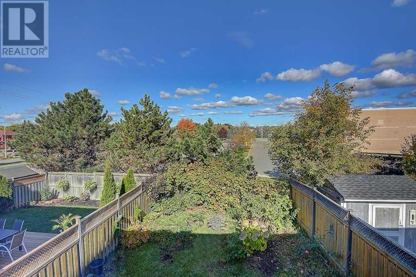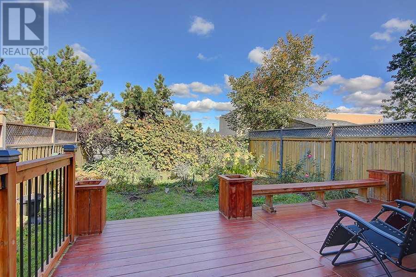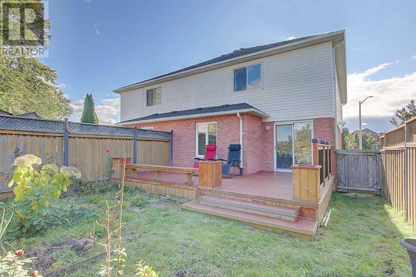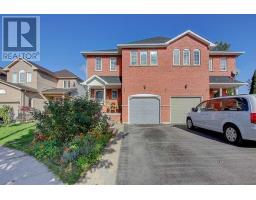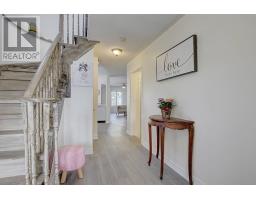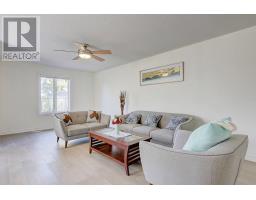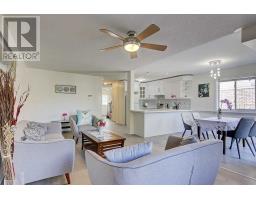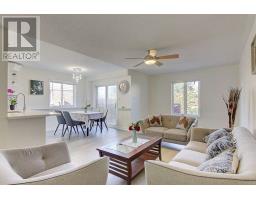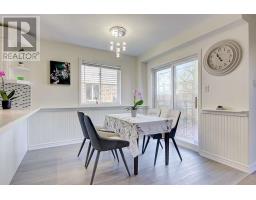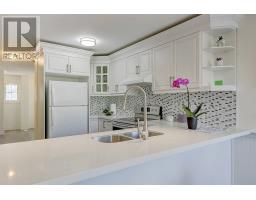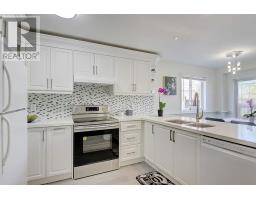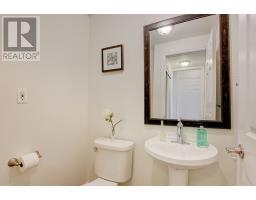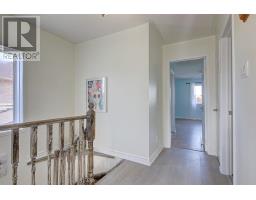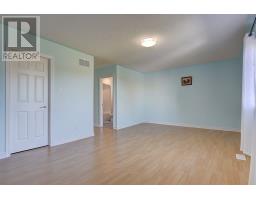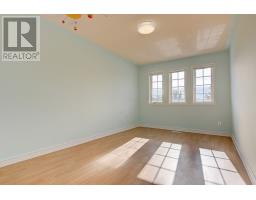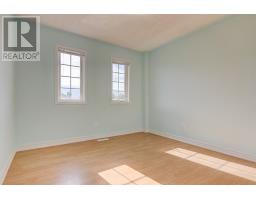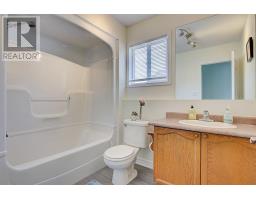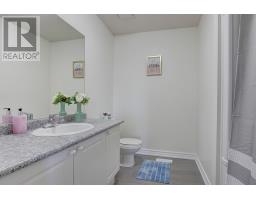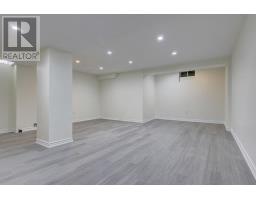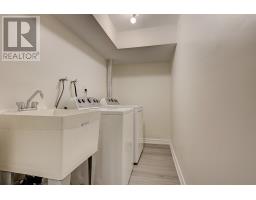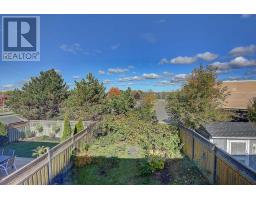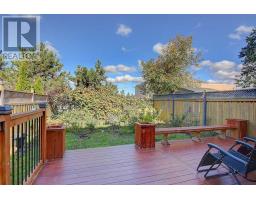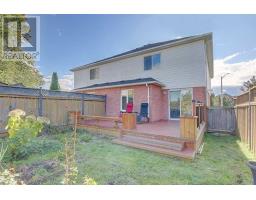3 Bedroom
3 Bathroom
Central Air Conditioning
Forced Air
$529,000
Gorgeous 1675 Sqft (Mpac) 3 Br Home Nestled On Quiet Cul-De-Sac In Highly Demanded Bowmanville Area. Newly Renovated With Lots Of Upgrades! New Engineered Hardwd Fl In Living+Dining.New Kitchen Cabinets, Countertop And Backsplash (2019). Insulated Attic. W/O From B/A To Huge Deck. Freshly Painted (2019). Newly Finished Basement (2019) Ideal For Entertainment. Lots Of Space Making This A Wonderful Family Home.**** EXTRAS **** Fridge, Stove, B/I Dishwasher(2018), Rangehood Exhaust Fan (2019), Washer And Dryer, Hwt (Rental/2016), Roof (2015), All Elf's And All Existing Window Coverings/Blinds (2019). Close To Schools, Shopping Area,& Easy Access To 401. (id:25308)
Property Details
|
MLS® Number
|
E4608381 |
|
Property Type
|
Single Family |
|
Community Name
|
Bowmanville |
|
Amenities Near By
|
Park, Public Transit, Schools |
|
Features
|
Cul-de-sac |
|
Parking Space Total
|
3 |
Building
|
Bathroom Total
|
3 |
|
Bedrooms Above Ground
|
3 |
|
Bedrooms Total
|
3 |
|
Basement Development
|
Finished |
|
Basement Type
|
N/a (finished) |
|
Construction Style Attachment
|
Semi-detached |
|
Cooling Type
|
Central Air Conditioning |
|
Exterior Finish
|
Brick, Vinyl |
|
Heating Fuel
|
Natural Gas |
|
Heating Type
|
Forced Air |
|
Stories Total
|
2 |
|
Type
|
House |
Parking
Land
|
Acreage
|
No |
|
Land Amenities
|
Park, Public Transit, Schools |
|
Size Irregular
|
30 X 106 Ft |
|
Size Total Text
|
30 X 106 Ft |
Rooms
| Level |
Type |
Length |
Width |
Dimensions |
|
Second Level |
Master Bedroom |
6.2 m |
5.54 m |
6.2 m x 5.54 m |
|
Second Level |
Bedroom 2 |
5.49 m |
2.97 m |
5.49 m x 2.97 m |
|
Second Level |
Bedroom 3 |
3.12 m |
3.05 m |
3.12 m x 3.05 m |
|
Basement |
Recreational, Games Room |
|
|
|
|
Main Level |
Kitchen |
3.51 m |
2.21 m |
3.51 m x 2.21 m |
|
Main Level |
Eating Area |
2.88 m |
2.76 m |
2.88 m x 2.76 m |
|
Main Level |
Living Room |
7.14 m |
3.4 m |
7.14 m x 3.4 m |
|
Main Level |
Dining Room |
7.14 m |
3.4 m |
7.14 m x 3.4 m |
https://www.realtor.ca/PropertyDetails.aspx?PropertyId=21247291
