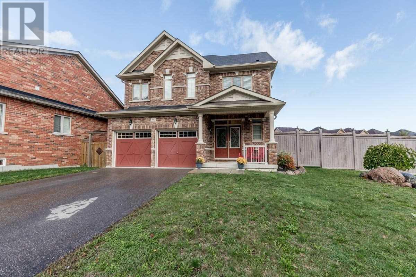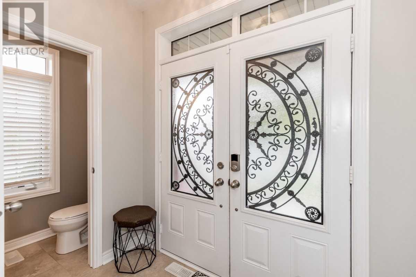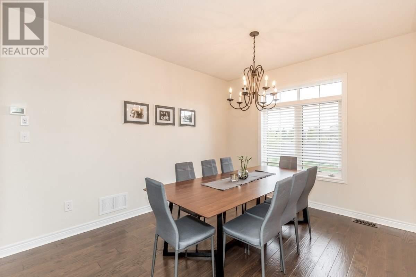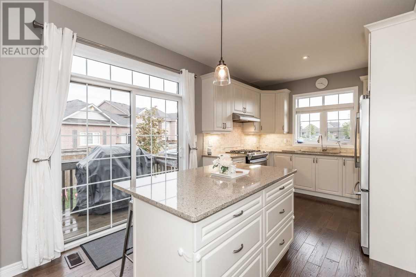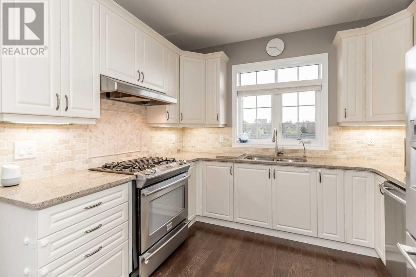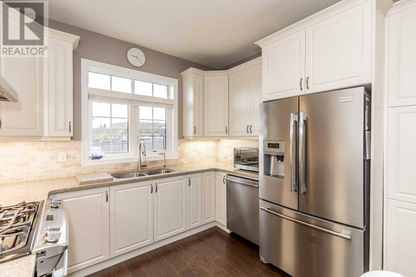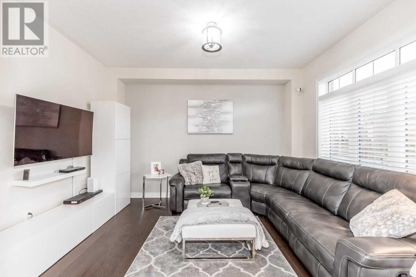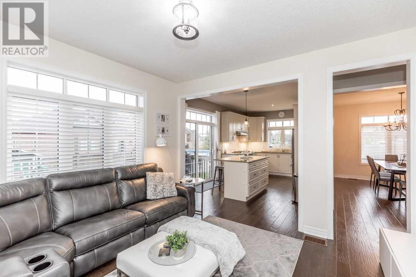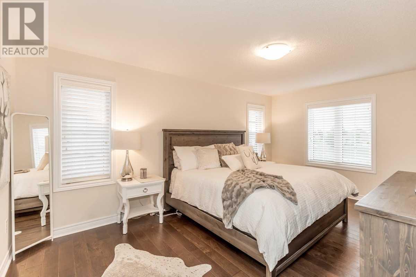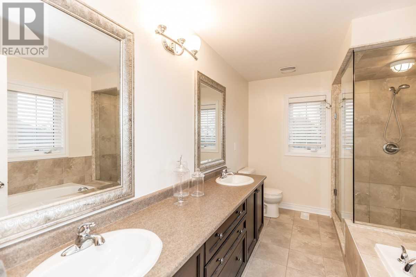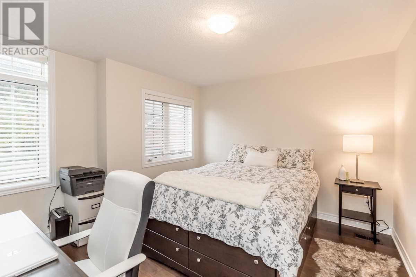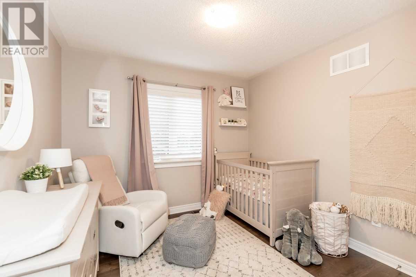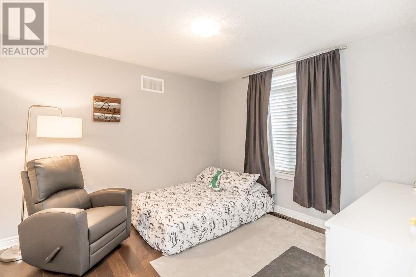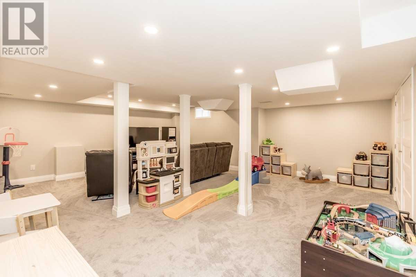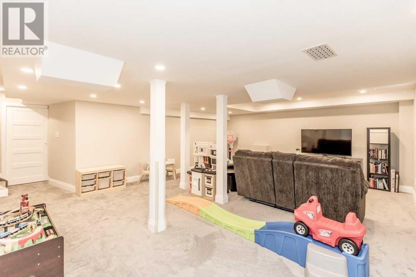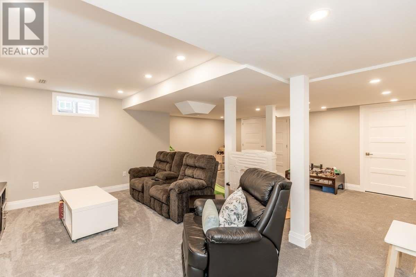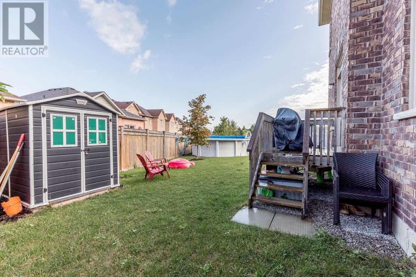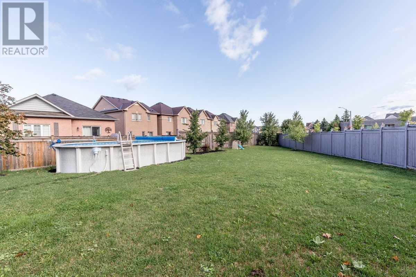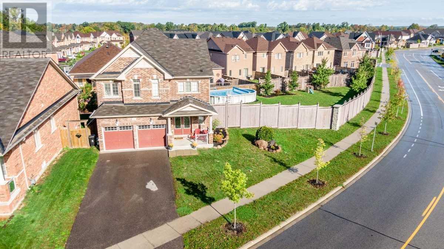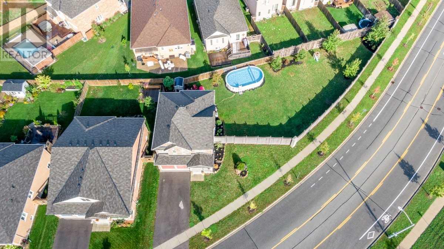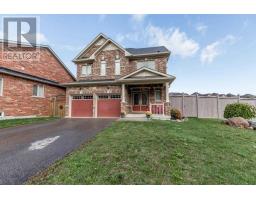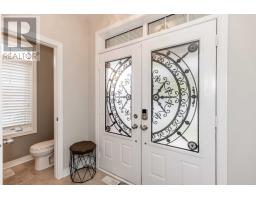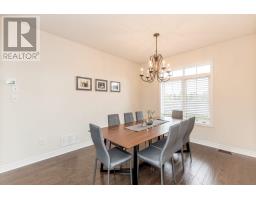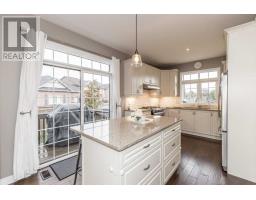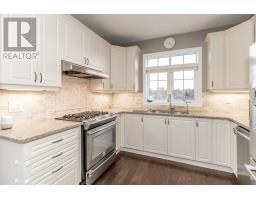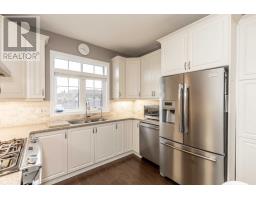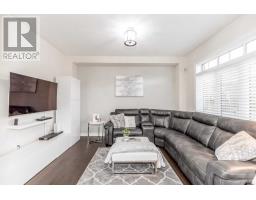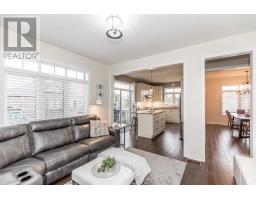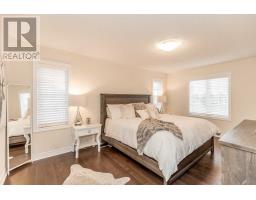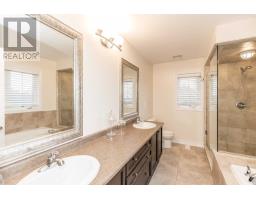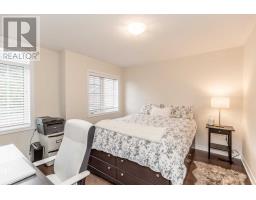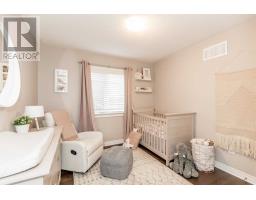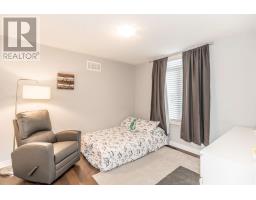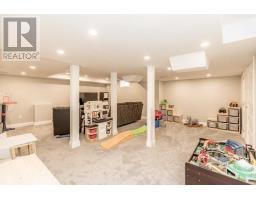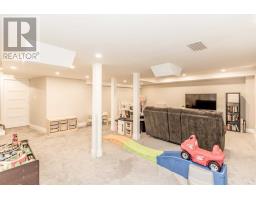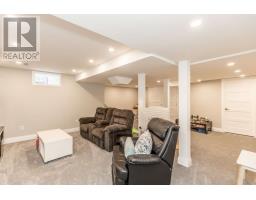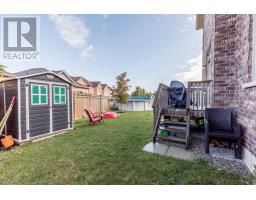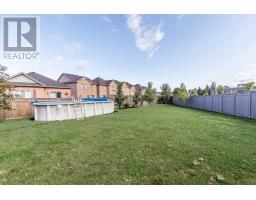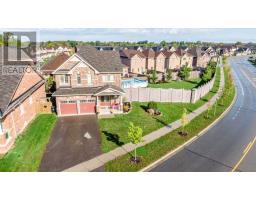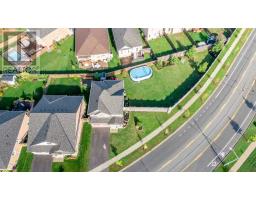4 Bedroom
4 Bathroom
Above Ground Pool
Central Air Conditioning
Forced Air
$699,800
Gorgeous 5 Year New 4 Bedroom 4 Bath Fernbrook Home On An Oversized Lot For A Park Size Backyard. 9Ft Ceilings Newly Finished Basement.Close To Schools, Parks And All Amenities. A Great Layout With Hardwood Flooring, Large Family And Dinning Rooms, An Upgraded Modern Kitchen, Large Island, Quart Counter Top, Under Mount Lights Grand Master Suite Walk-In Closet, Large 5 Piece Ensuite, Extra Windows Bright Sunlight Throughout. Visit The Virtual Tour**** EXTRAS **** Huge Fenced In Yard, Above Ground Salt Water Pool, Finished Basement, Water Softener And Filtration System,Including Reverse Osmosis Drinking Filter (Owned) Ring Security System (Owned) Monthly Monitoring Extra (id:25308)
Property Details
|
MLS® Number
|
S4602312 |
|
Property Type
|
Single Family |
|
Community Name
|
West Bayfield |
|
Amenities Near By
|
Public Transit, Schools |
|
Features
|
Conservation/green Belt |
|
Parking Space Total
|
5 |
|
Pool Type
|
Above Ground Pool |
Building
|
Bathroom Total
|
4 |
|
Bedrooms Above Ground
|
4 |
|
Bedrooms Total
|
4 |
|
Basement Development
|
Finished |
|
Basement Type
|
N/a (finished) |
|
Construction Style Attachment
|
Detached |
|
Cooling Type
|
Central Air Conditioning |
|
Exterior Finish
|
Brick |
|
Heating Fuel
|
Natural Gas |
|
Heating Type
|
Forced Air |
|
Stories Total
|
2 |
|
Type
|
House |
Parking
Land
|
Acreage
|
No |
|
Land Amenities
|
Public Transit, Schools |
|
Size Irregular
|
192.32 X 52.79 Ft |
|
Size Total Text
|
192.32 X 52.79 Ft |
Rooms
| Level |
Type |
Length |
Width |
Dimensions |
|
Second Level |
Master Bedroom |
4.95 m |
3.3 m |
4.95 m x 3.3 m |
|
Second Level |
Bedroom 2 |
3.4 m |
3.05 m |
3.4 m x 3.05 m |
|
Second Level |
Bedroom 3 |
3.05 m |
2.75 m |
3.05 m x 2.75 m |
|
Second Level |
Bedroom 4 |
3.75 m |
3.35 m |
3.75 m x 3.35 m |
|
Basement |
Recreational, Games Room |
7.92 m |
7.3 m |
7.92 m x 7.3 m |
|
Basement |
Bathroom |
|
|
|
|
Ground Level |
Kitchen |
3.25 m |
2.45 m |
3.25 m x 2.45 m |
|
Ground Level |
Eating Area |
3.23 m |
2.45 m |
3.23 m x 2.45 m |
|
Ground Level |
Family Room |
4.02 m |
3.67 m |
4.02 m x 3.67 m |
|
Ground Level |
Dining Room |
4.1 m |
3.35 m |
4.1 m x 3.35 m |
|
Ground Level |
Laundry Room |
3.5 m |
1.96 m |
3.5 m x 1.96 m |
https://www.realtor.ca/PropertyDetails.aspx?PropertyId=21225112
