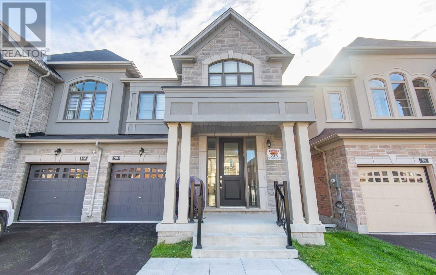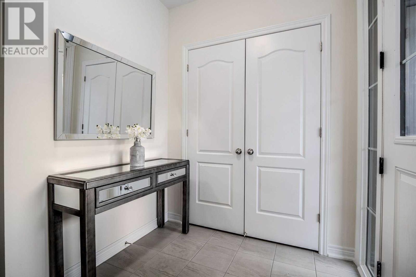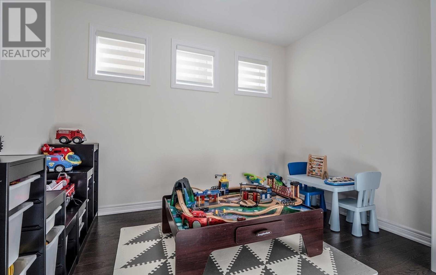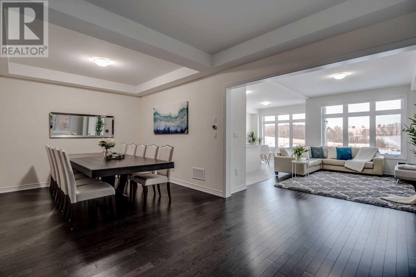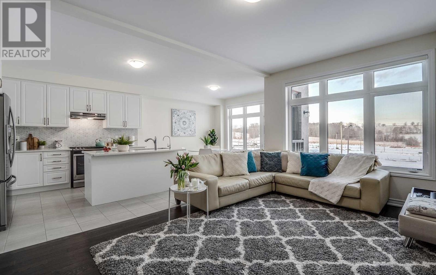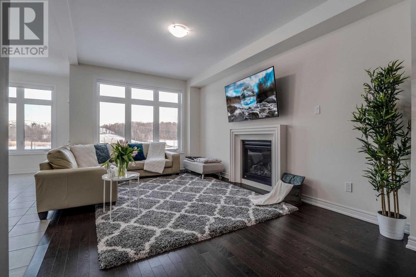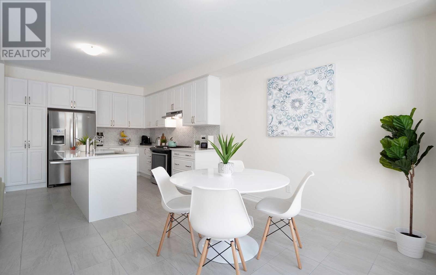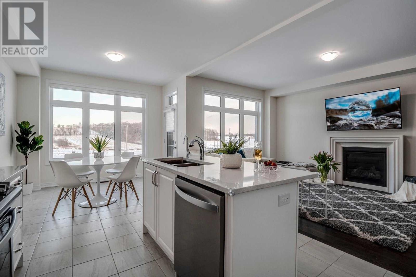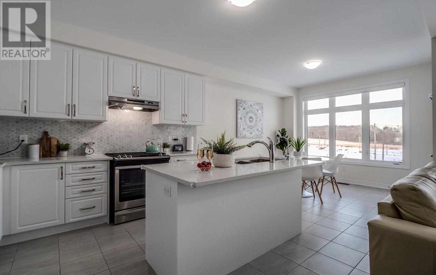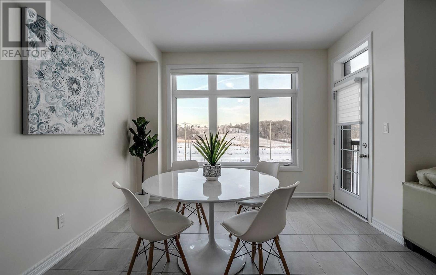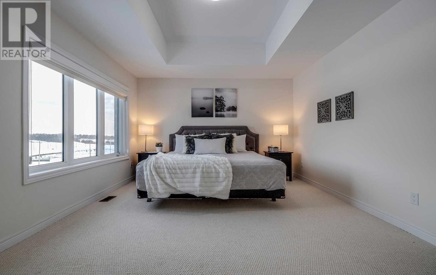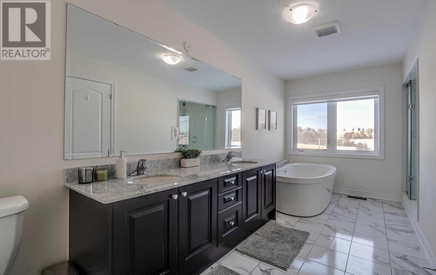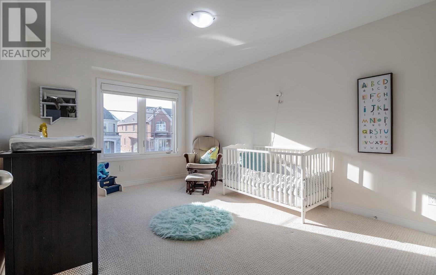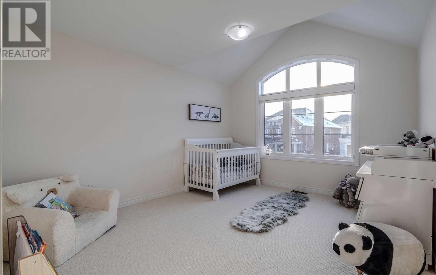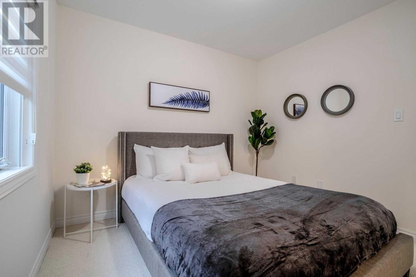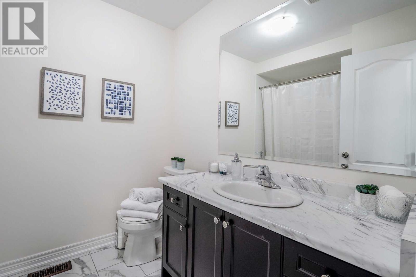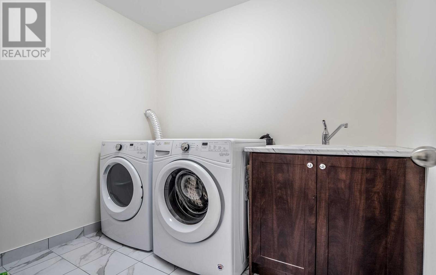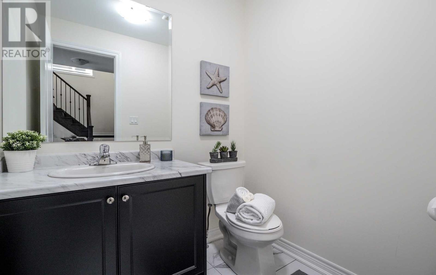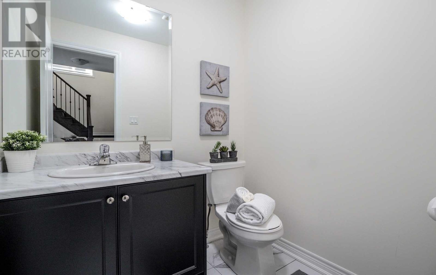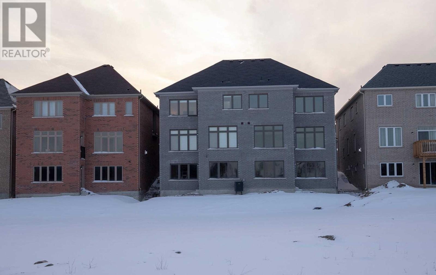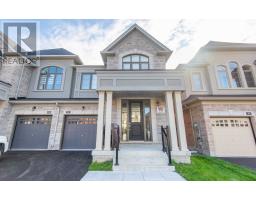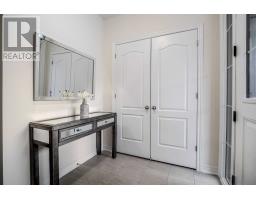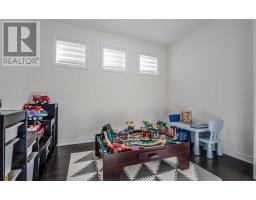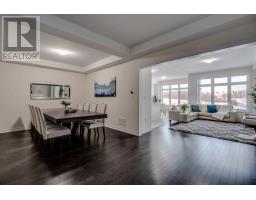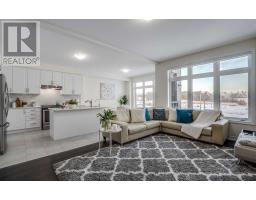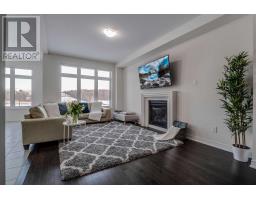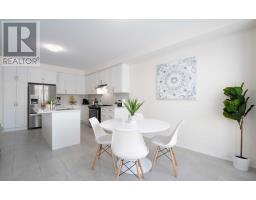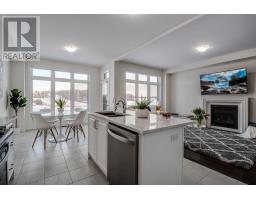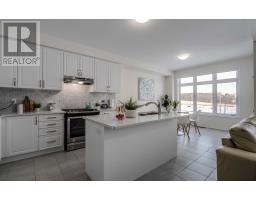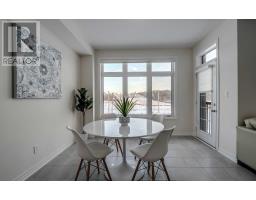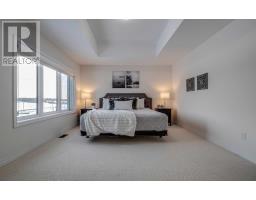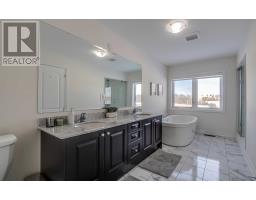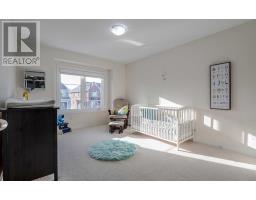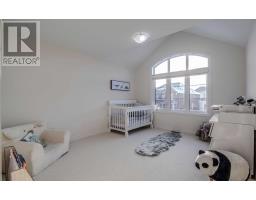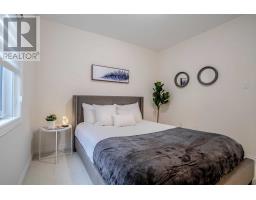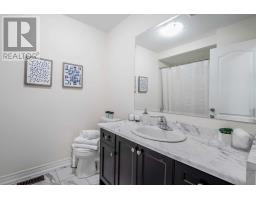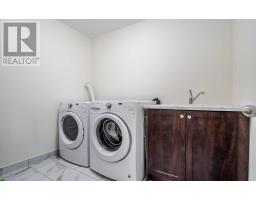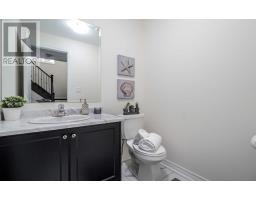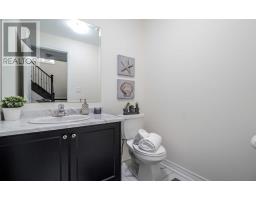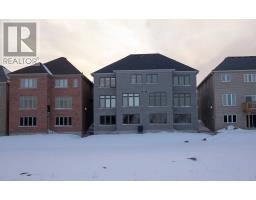5 Bedroom
4 Bathroom
Fireplace
Central Air Conditioning
Forced Air
$819,900
Welcome Home To This Massive 2540Sf Semi In The Much Desired Holland Landing Community. This Bright & Spacious Home Features A Fantastic Open Concept Layout With 4 Spacious Beds, 4 Baths, Main Floor Office, 9Ft Ceilings On Main, Smooth Ceilings Throughout, Over Sized Windows & Lots More! Premium Walkout Basement! Thousands Spent On Upgrades! Located Close To Community Center, Parks, Trails, Schools, Costco, Superstore, Hwy 404 &400, Go Train & So Much More!**** EXTRAS **** Location Couldn't Get Better! Incl; Fridge, Stove, Dishwasher, Washer & Dryer, All Window Coverings, All Light Fixtures,Water Softener (R), Hot Water Tank (R), See Attached Full List Of Upgrades! Excl: Kitchen Water Filtration System + Tap (id:25308)
Property Details
|
MLS® Number
|
N4562737 |
|
Property Type
|
Single Family |
|
Neigbourhood
|
Holland Landing |
|
Community Name
|
Holland Landing |
|
Amenities Near By
|
Park, Public Transit |
|
Features
|
Conservation/green Belt |
|
Parking Space Total
|
3 |
Building
|
Bathroom Total
|
4 |
|
Bedrooms Above Ground
|
4 |
|
Bedrooms Below Ground
|
1 |
|
Bedrooms Total
|
5 |
|
Basement Features
|
Walk Out |
|
Basement Type
|
N/a |
|
Construction Style Attachment
|
Semi-detached |
|
Cooling Type
|
Central Air Conditioning |
|
Exterior Finish
|
Brick, Stone |
|
Fireplace Present
|
Yes |
|
Heating Fuel
|
Natural Gas |
|
Heating Type
|
Forced Air |
|
Stories Total
|
2 |
|
Type
|
House |
Parking
Land
|
Acreage
|
No |
|
Land Amenities
|
Park, Public Transit |
|
Size Irregular
|
27.3 X 105.68 Ft |
|
Size Total Text
|
27.3 X 105.68 Ft |
Rooms
| Level |
Type |
Length |
Width |
Dimensions |
|
Second Level |
Office |
3.35 m |
2.13 m |
3.35 m x 2.13 m |
|
Second Level |
Master Bedroom |
4.57 m |
3.65 m |
4.57 m x 3.65 m |
|
Second Level |
Bedroom 2 |
3.05 m |
3.05 m |
3.05 m x 3.05 m |
|
Second Level |
Bedroom 3 |
3.96 m |
3.3 m |
3.96 m x 3.3 m |
|
Second Level |
Bedroom 4 |
3.2 m |
3.96 m |
3.2 m x 3.96 m |
|
Second Level |
Laundry Room |
|
|
|
|
Main Level |
Kitchen |
3.35 m |
3.25 m |
3.35 m x 3.25 m |
|
Main Level |
Eating Area |
3.35 m |
3.25 m |
3.35 m x 3.25 m |
|
Main Level |
Family Room |
5.18 m |
3.35 m |
5.18 m x 3.35 m |
|
Main Level |
Dining Room |
3.35 m |
3.36 m |
3.35 m x 3.36 m |
|
Main Level |
Living Room |
3.35 m |
3.36 m |
3.35 m x 3.36 m |
https://www.realtor.ca/PropertyDetails.aspx?PropertyId=21090617
