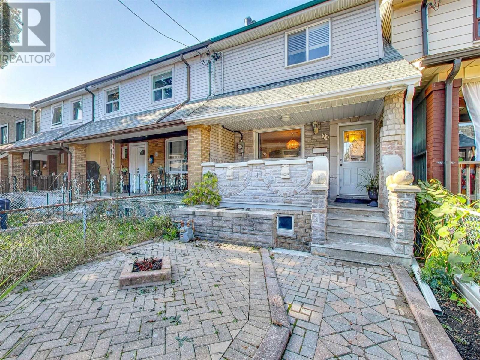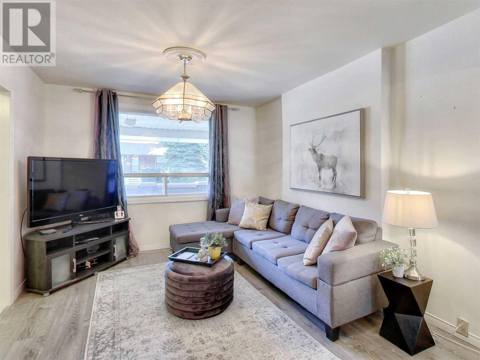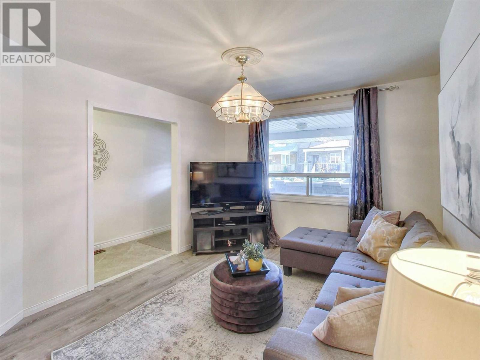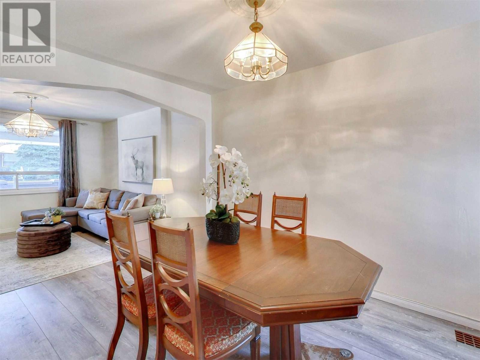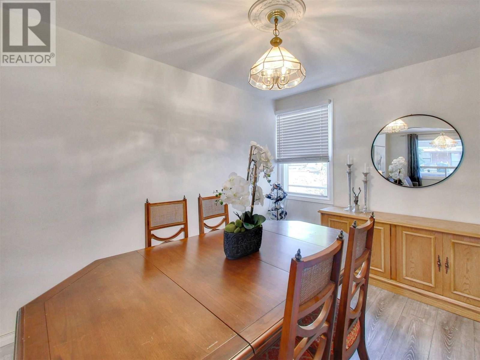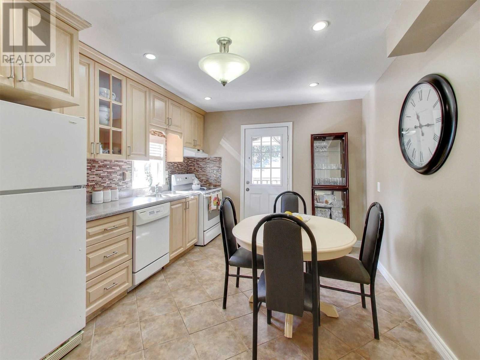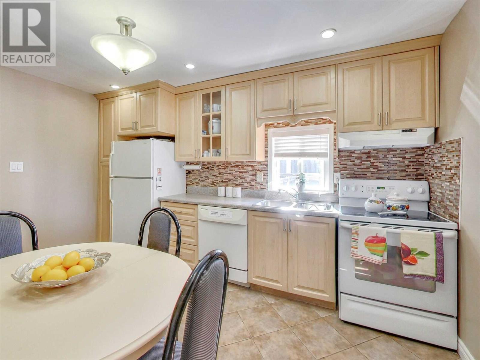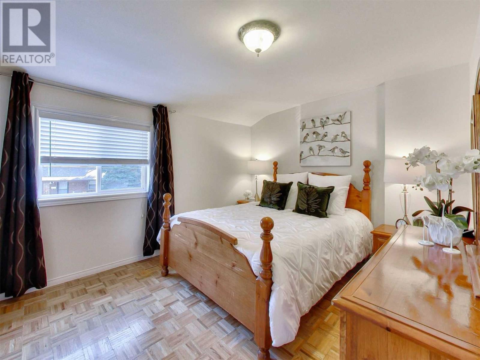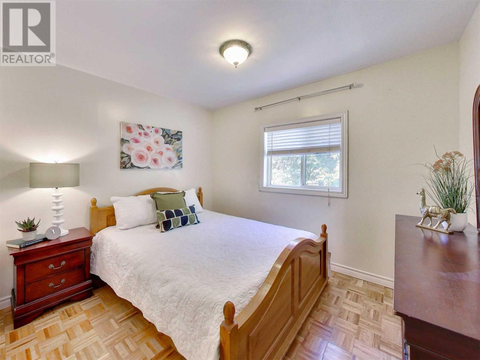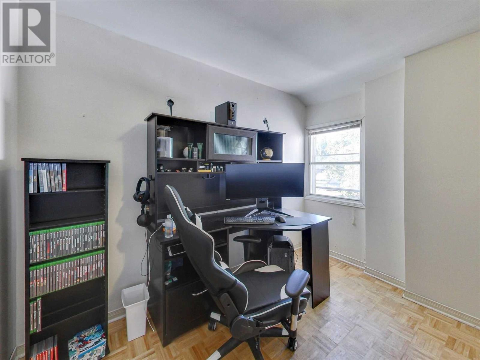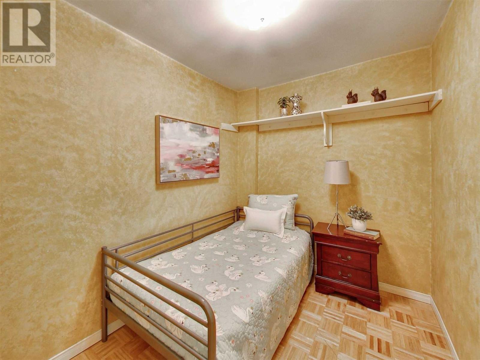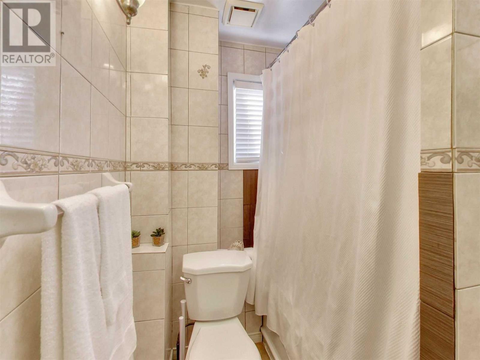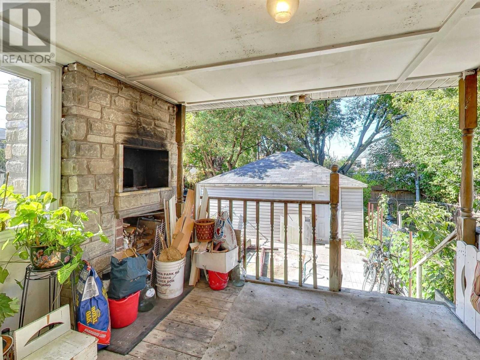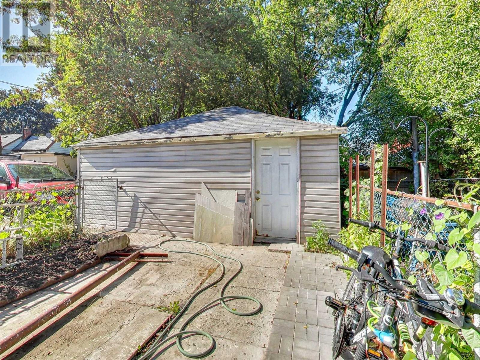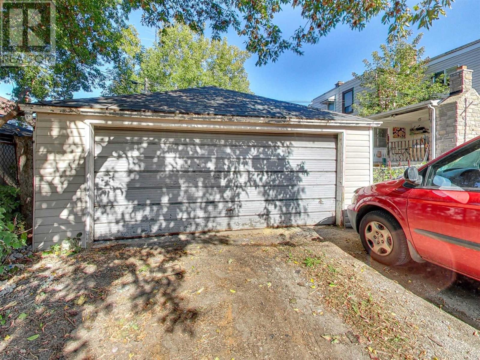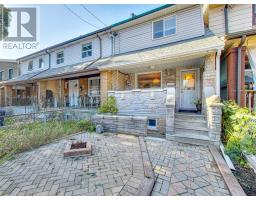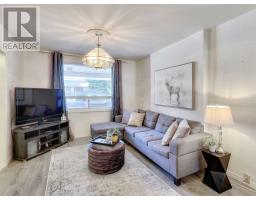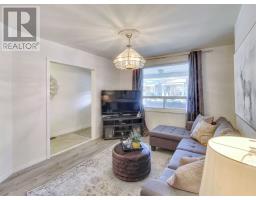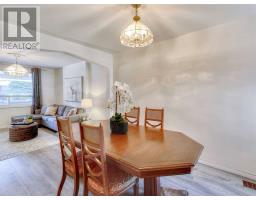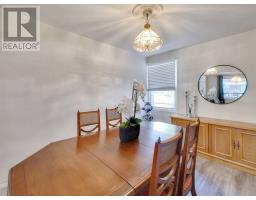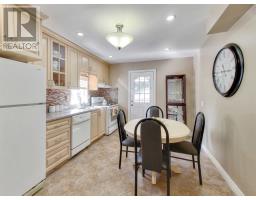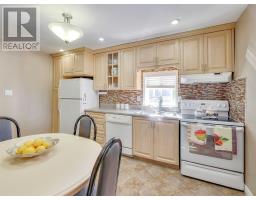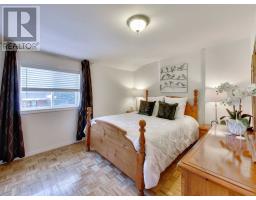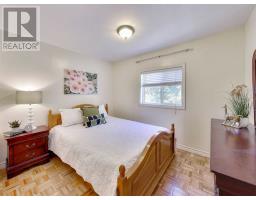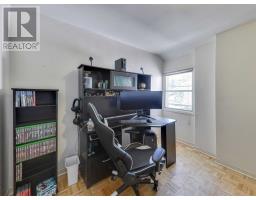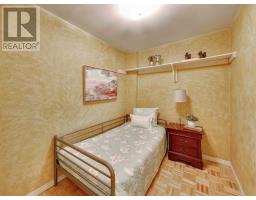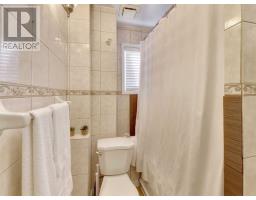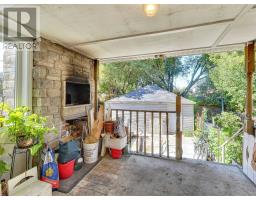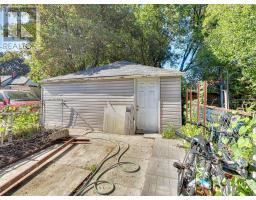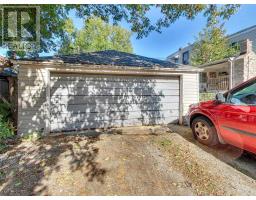4 Bedroom
2 Bathroom
Central Air Conditioning
Forced Air
$749,900
Rarely Offered 4 Bedroom Freehold End-Unit Townhome In Vibrant & Rapidly Gentrifying St.Clair West/Corso Italia - Can Accommodate A Large Family. Sep Front Entrance To Fin. Basement, Great Family & Entertaining Space On Main, Open Concept Living/Dining, Large Eat-In Kitchen, Walk-Out To Rear Deck W/Built-In Bbq, Maintenance Free Front & Rear Yards, Generous Bedrooms, Laneway Access To Double Detached Garage, Walk To: T.T.C, Parks, Schools, Tre Mari Bakery***** EXTRAS **** 2 Fridges, Stove, Dishwasher, Washer/Dryer, Gas Furnace, A/C, All Elfs & Window Coverings, Garage Opener & Remote, B/I B.B.Q In Yard, *Earlscourt Park And J.J Piccininni Community Centre W/Indoor Pool & Outdoor Ice Rink (id:25308)
Property Details
|
MLS® Number
|
W4608121 |
|
Property Type
|
Single Family |
|
Community Name
|
Weston-Pellam Park |
|
Features
|
Lane |
|
Parking Space Total
|
2 |
Building
|
Bathroom Total
|
2 |
|
Bedrooms Above Ground
|
4 |
|
Bedrooms Total
|
4 |
|
Basement Development
|
Finished |
|
Basement Features
|
Separate Entrance |
|
Basement Type
|
N/a (finished) |
|
Construction Style Attachment
|
Attached |
|
Cooling Type
|
Central Air Conditioning |
|
Exterior Finish
|
Brick |
|
Heating Fuel
|
Natural Gas |
|
Heating Type
|
Forced Air |
|
Stories Total
|
2 |
|
Type
|
Row / Townhouse |
Parking
Land
|
Acreage
|
No |
|
Size Irregular
|
15.5 X 100 Ft |
|
Size Total Text
|
15.5 X 100 Ft |
Rooms
| Level |
Type |
Length |
Width |
Dimensions |
|
Second Level |
Master Bedroom |
4.4 m |
3.2 m |
4.4 m x 3.2 m |
|
Second Level |
Bedroom 2 |
3.3 m |
2.7 m |
3.3 m x 2.7 m |
|
Second Level |
Bedroom 3 |
3 m |
2.8 m |
3 m x 2.8 m |
|
Second Level |
Bedroom 4 |
2.8 m |
2 m |
2.8 m x 2 m |
|
Basement |
Recreational, Games Room |
4.5 m |
4.3 m |
4.5 m x 4.3 m |
|
Basement |
Laundry Room |
3.6 m |
2.5 m |
3.6 m x 2.5 m |
|
Main Level |
Living Room |
3.9 m |
3.2 m |
3.9 m x 3.2 m |
|
Main Level |
Dining Room |
3.5 m |
2.7 m |
3.5 m x 2.7 m |
|
Main Level |
Kitchen |
4.1 m |
3.3 m |
4.1 m x 3.3 m |
https://www.realtor.ca/PropertyDetails.aspx?PropertyId=21245596
