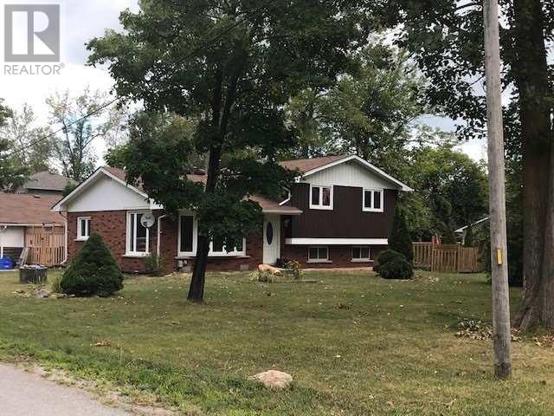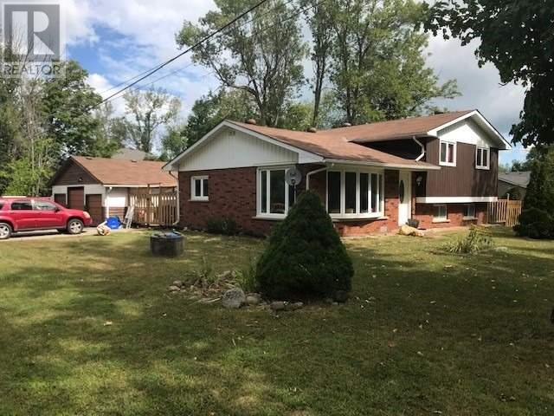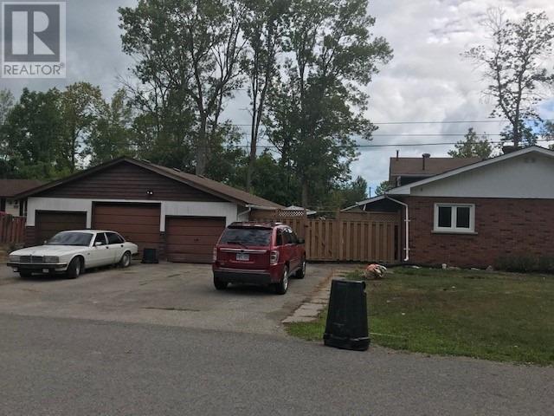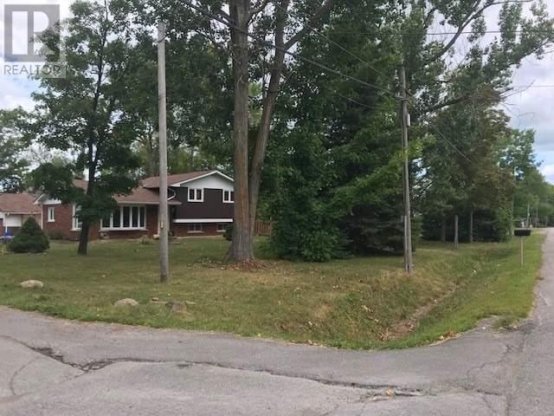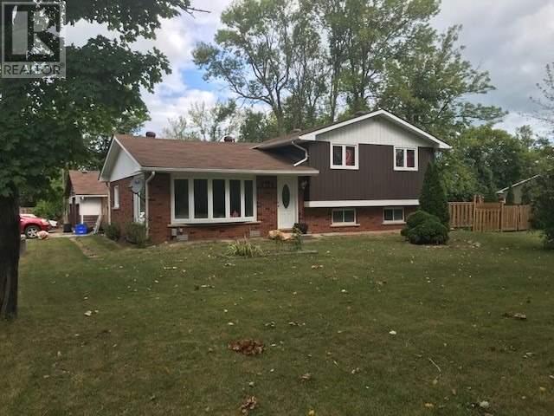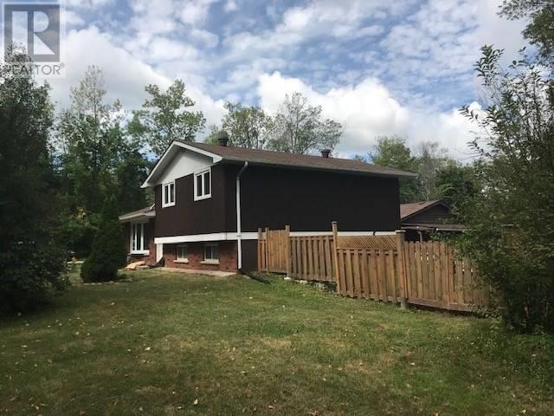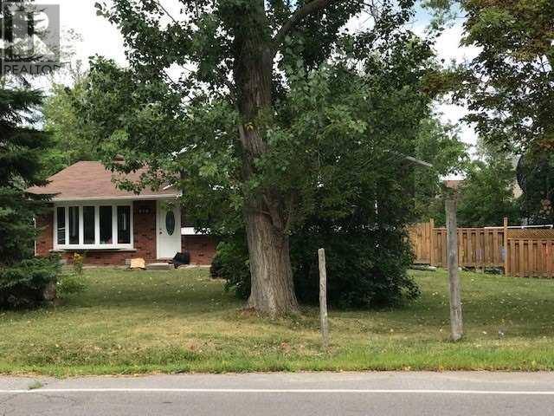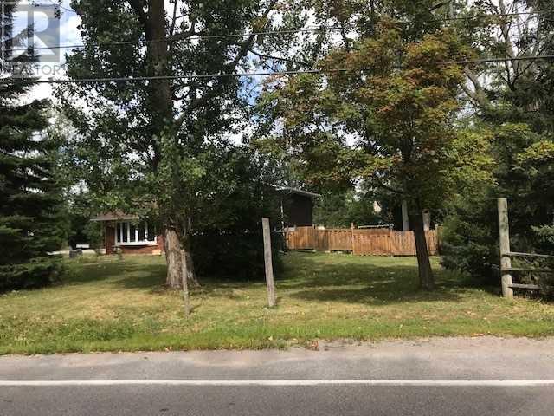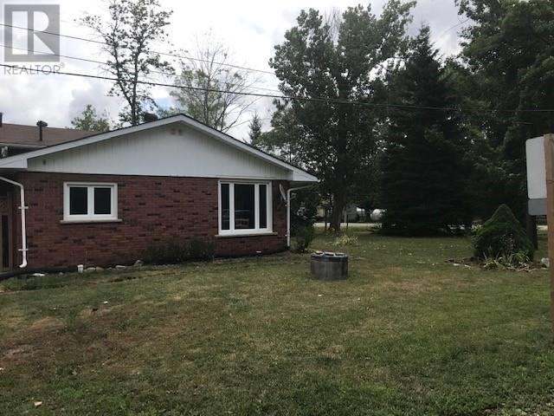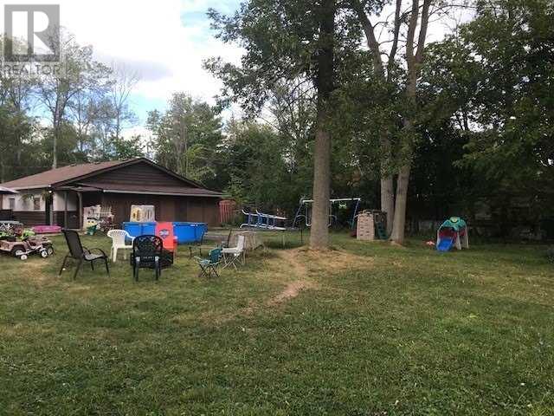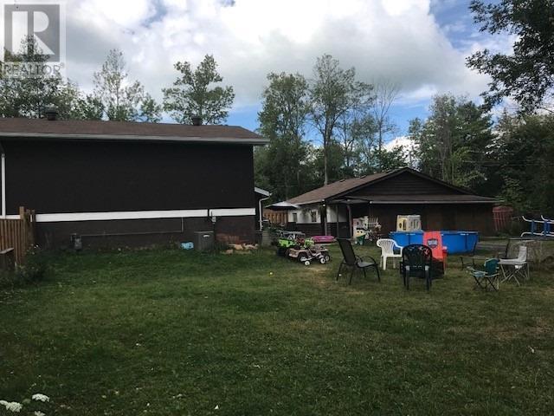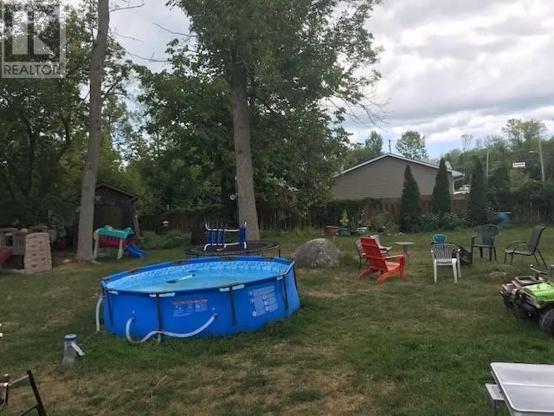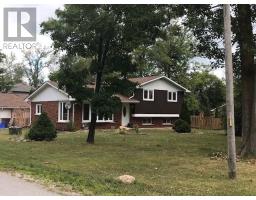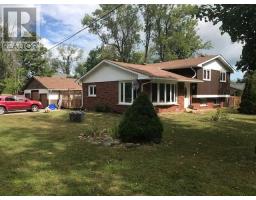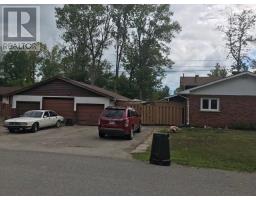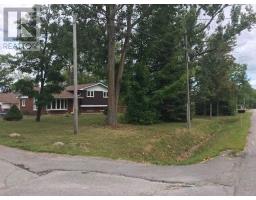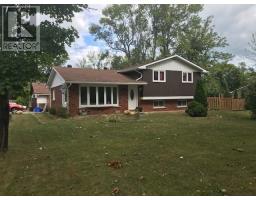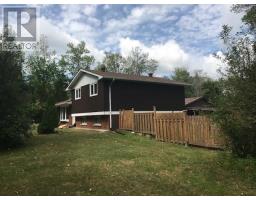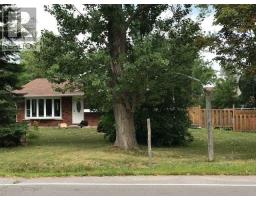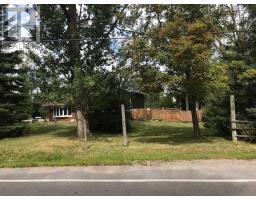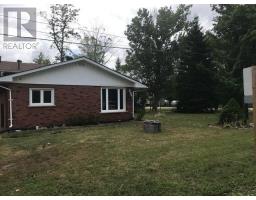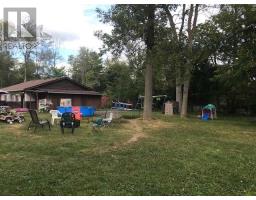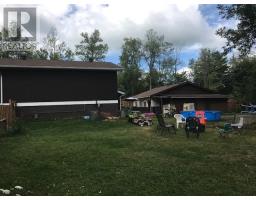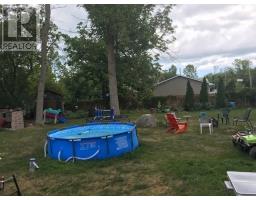970 Metro Rd N Georgina, Ontario L4P 3E9
3 Bedroom
2 Bathroom
Central Air Conditioning
Forced Air
$665,000
First Time Buyers.Investment Oportunity. Two Lots In One With Separate Access, .412 Acre. Single Family Detached Sidesplit Home Keswick North. 3 Bedrooms 1+Bathroom.Kitchen W/O To Porch. Partially Full,Finished Basement. Rec. Room.Detached 2 Car Garage.Municipal Water/Sewer.,Furnace Natural Gas. Fenced Yard. Close To Most Amenities. Walk To Lake/Beach,Marine.**** EXTRAS **** Existing Fridge,Stove,Washer And Dryer. Electric Light Fixtures. Garden Shed.Window Coverings.Hot Water Tank (Rental) (id:25308)
Property Details
| MLS® Number | N4566954 |
| Property Type | Single Family |
| Neigbourhood | Keswick |
| Community Name | Historic Lakeshore Communities |
| Amenities Near By | Marina |
| Parking Space Total | 5 |
Building
| Bathroom Total | 2 |
| Bedrooms Above Ground | 3 |
| Bedrooms Total | 3 |
| Basement Development | Partially Finished |
| Basement Features | Separate Entrance |
| Basement Type | N/a (partially Finished) |
| Construction Style Attachment | Detached |
| Construction Style Split Level | Sidesplit |
| Cooling Type | Central Air Conditioning |
| Exterior Finish | Aluminum Siding, Brick |
| Heating Fuel | Natural Gas |
| Heating Type | Forced Air |
| Type | House |
Parking
| Detached garage |
Land
| Acreage | No |
| Land Amenities | Marina |
| Size Irregular | 123.24 X 162.87 Ft |
| Size Total Text | 123.24 X 162.87 Ft |
Rooms
| Level | Type | Length | Width | Dimensions |
|---|---|---|---|---|
| Second Level | Master Bedroom | 10 m | 10 m | 10 m x 10 m |
| Second Level | Bedroom 2 | 14.6 m | 10.4 m | 14.6 m x 10.4 m |
| Second Level | Bedroom 3 | 14.8 m | 10 m | 14.8 m x 10 m |
| Basement | Recreational, Games Room | 15 m | 20 m | 15 m x 20 m |
| Basement | Laundry Room | 9.9 m | 12 m | 9.9 m x 12 m |
| Main Level | Kitchen | 7.3 m | 9.8 m | 7.3 m x 9.8 m |
| Main Level | Living Room | 9.9 m | 25 m | 9.9 m x 25 m |
| Main Level | Dining Room |
https://www.realtor.ca/PropertyDetails.aspx?PropertyId=21103560
Interested?
Contact us for more information
