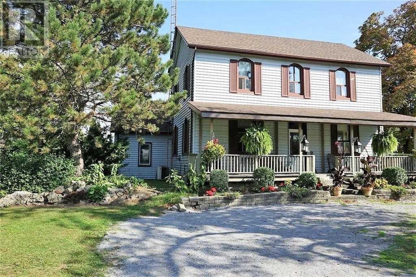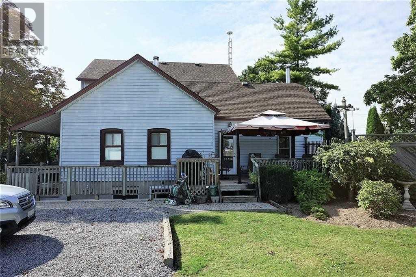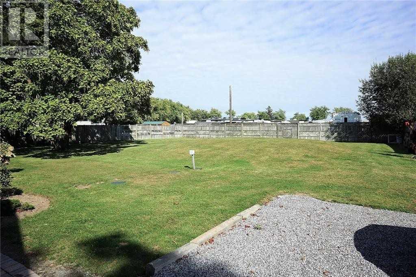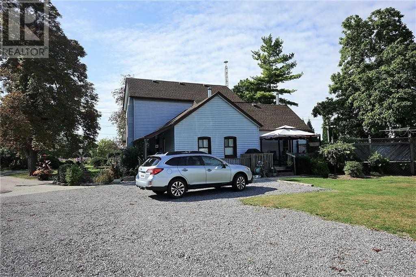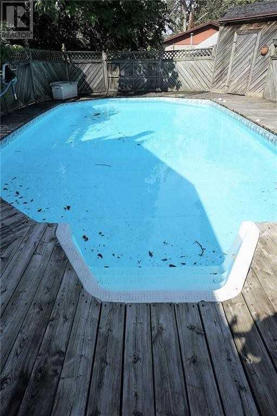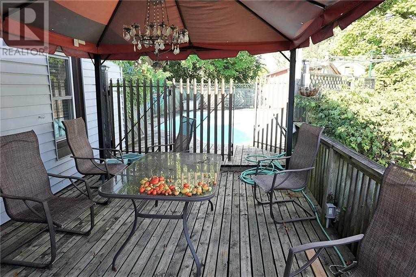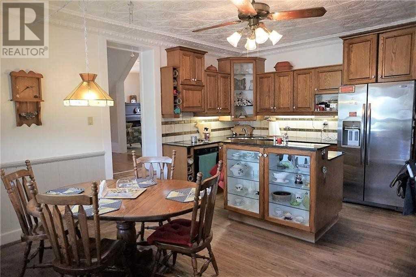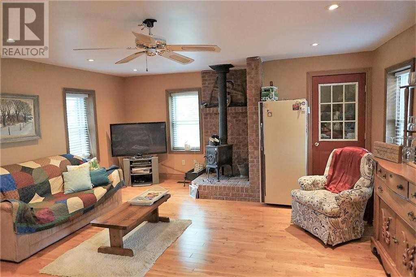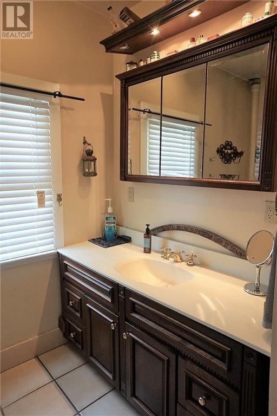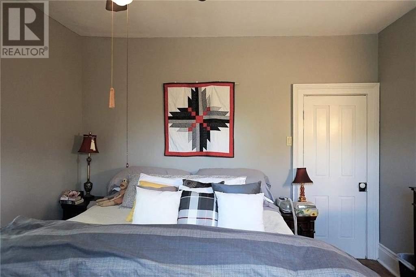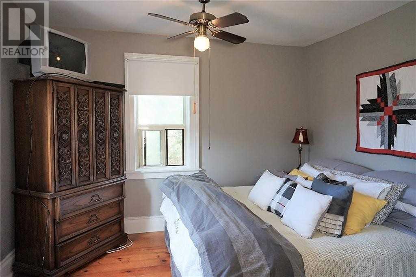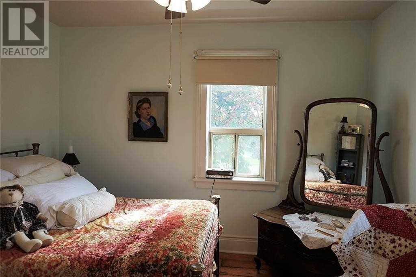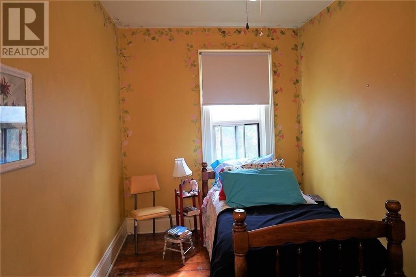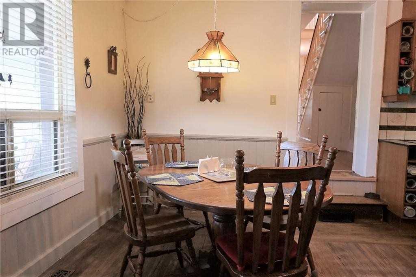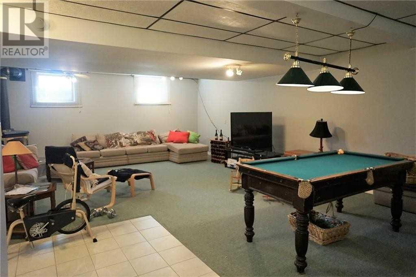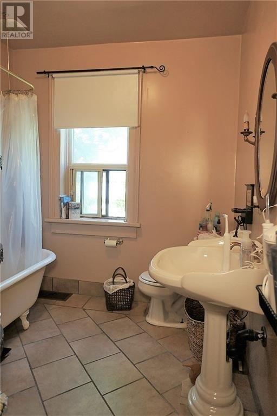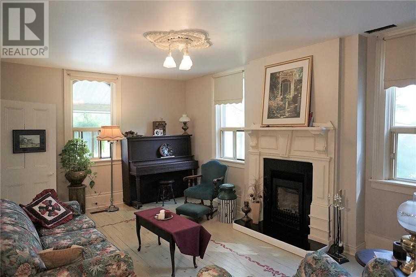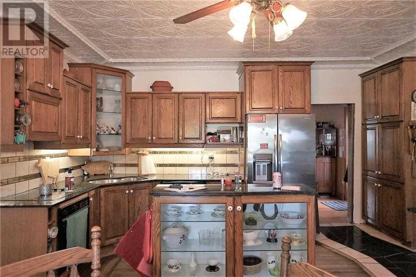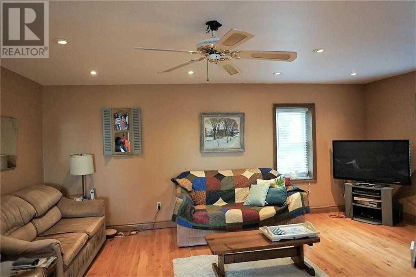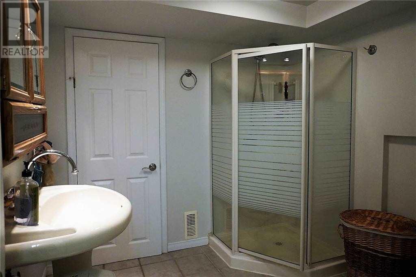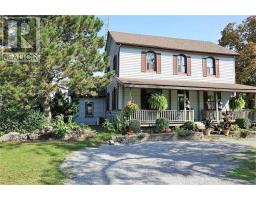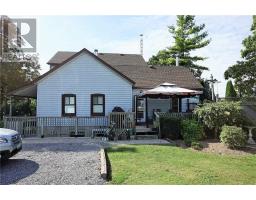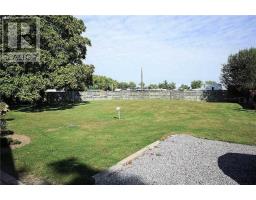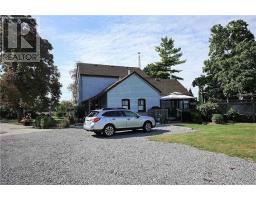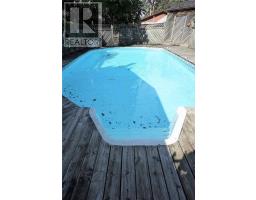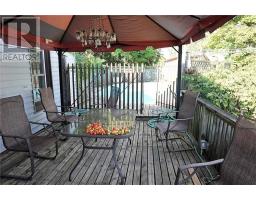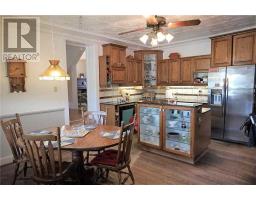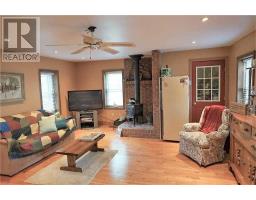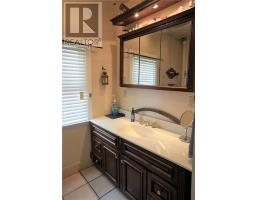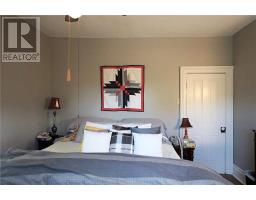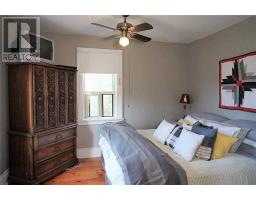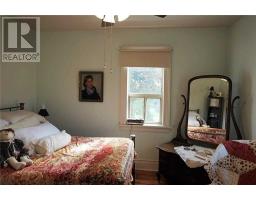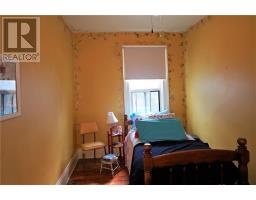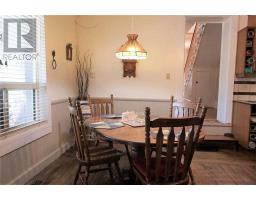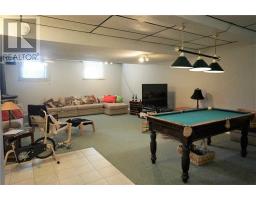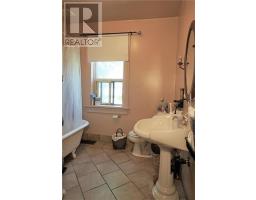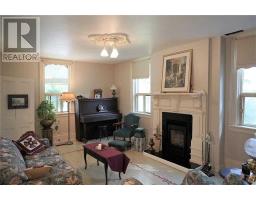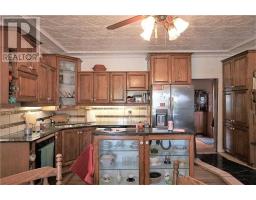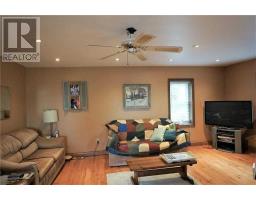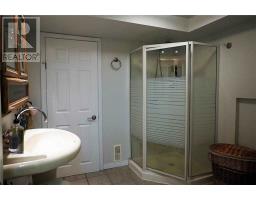97 Read Rd Niagara-On-The-Lake, Ontario L0S 1J0
5 Bedroom
3 Bathroom
Fireplace
Central Air Conditioning
Forced Air
$729,900
First Time On The Market Since 1979!! Amazing Home Located In Niagara On The Lake. Lots Of Privacy, House Is Surrounded By 3/4 Acres Of Land. 10 Minutes Drive To Various Amenities In St. Catharines & Niagara On The Lake. Newer Septic 2018, Granite Kitchen Counter Tops, Solid Wood Cabinets, Hardwood Flooring Throughout, Etc. A Lot Of Potential For The Lots.**** EXTRAS **** All Existing Appliances And Electric Light Fixtures (id:25308)
Property Details
| MLS® Number | X4602229 |
| Property Type | Single Family |
| Parking Space Total | 4 |
Building
| Bathroom Total | 3 |
| Bedrooms Above Ground | 3 |
| Bedrooms Below Ground | 2 |
| Bedrooms Total | 5 |
| Basement Development | Finished |
| Basement Type | N/a (finished) |
| Construction Style Attachment | Detached |
| Cooling Type | Central Air Conditioning |
| Exterior Finish | Vinyl |
| Fireplace Present | Yes |
| Heating Fuel | Natural Gas |
| Heating Type | Forced Air |
| Stories Total | 2 |
| Type | House |
Parking
| Attached garage |
Land
| Acreage | No |
| Size Irregular | 188.65 Ft |
| Size Total Text | 188.65 Ft |
Rooms
| Level | Type | Length | Width | Dimensions |
|---|---|---|---|---|
| Second Level | Master Bedroom | 3.63 m | 3.71 m | 3.63 m x 3.71 m |
| Second Level | Bedroom 2 | 3.61 m | 2.39 m | 3.61 m x 2.39 m |
| Second Level | Bedroom 3 | 3.43 m | 3.71 m | 3.43 m x 3.71 m |
| Basement | Recreational, Games Room | 9.37 m | 6.02 m | 9.37 m x 6.02 m |
| Basement | Kitchen | 3 m | 3.01 m | 3 m x 3.01 m |
| Basement | Bedroom 4 | 4.37 m | 3.25 m | 4.37 m x 3.25 m |
| Basement | Bedroom 5 | 2.84 m | 3.23 m | 2.84 m x 3.23 m |
| Main Level | Dining Room | 3.56 m | 3.73 m | 3.56 m x 3.73 m |
| Main Level | Living Room | 3.71 m | 6.3 m | 3.71 m x 6.3 m |
| Main Level | Office | 2.49 m | 3.56 m | 2.49 m x 3.56 m |
| Main Level | Kitchen | 4.75 m | 5.28 m | 4.75 m x 5.28 m |
| Main Level | Family Room | 5 m | 5.05 m | 5 m x 5.05 m |
https://www.realtor.ca/PropertyDetails.aspx?PropertyId=21225248
Interested?
Contact us for more information
