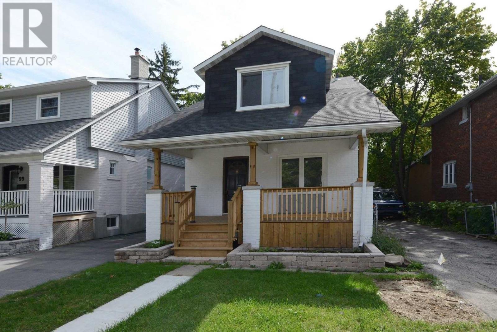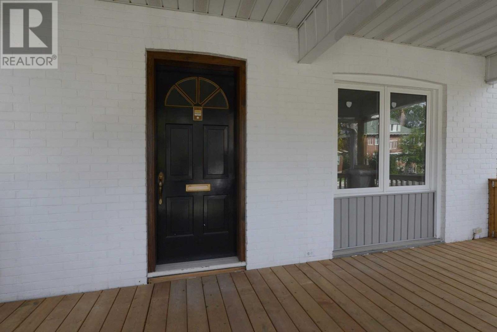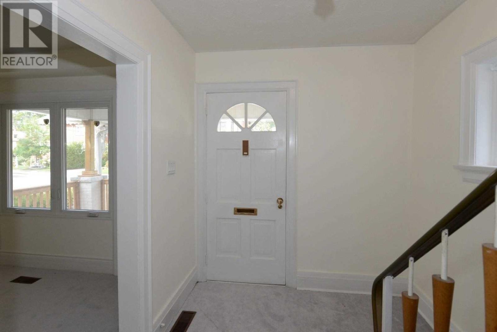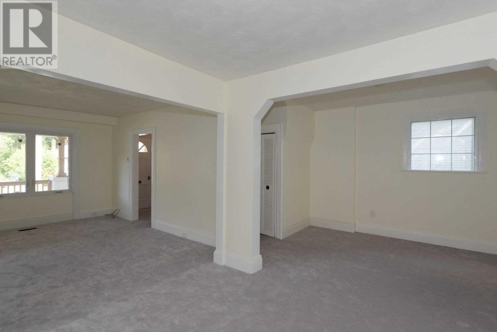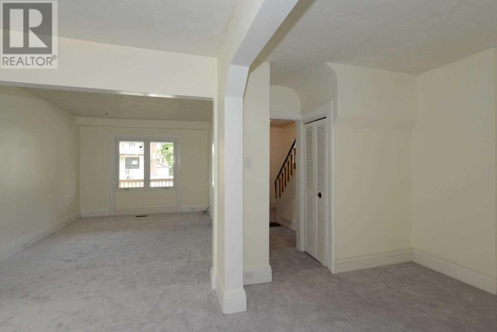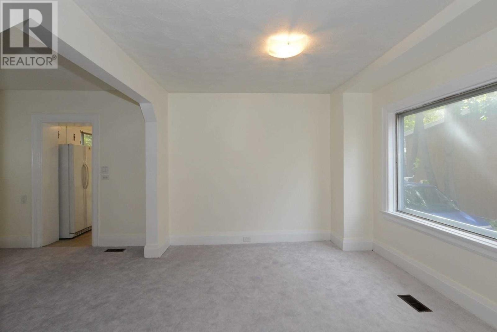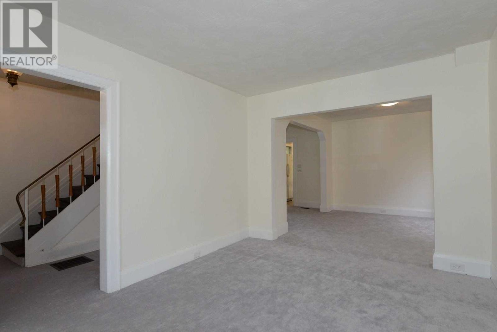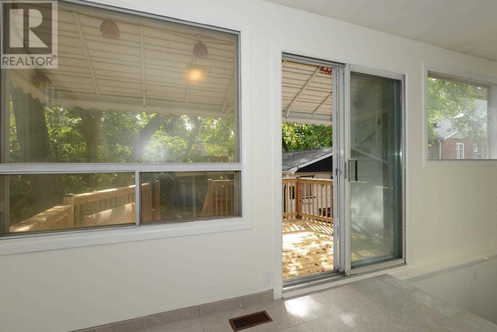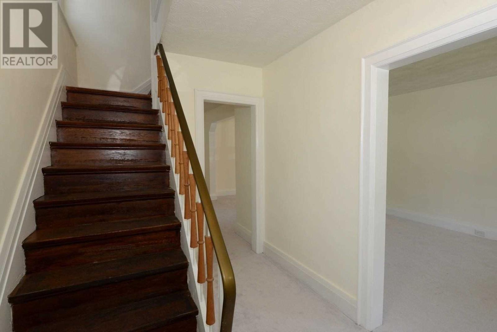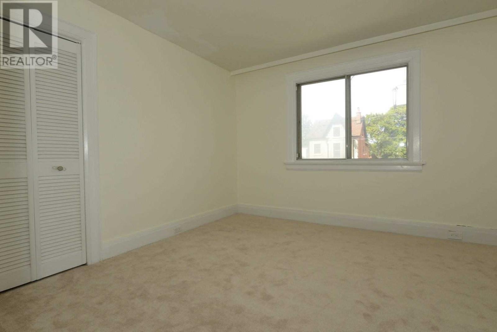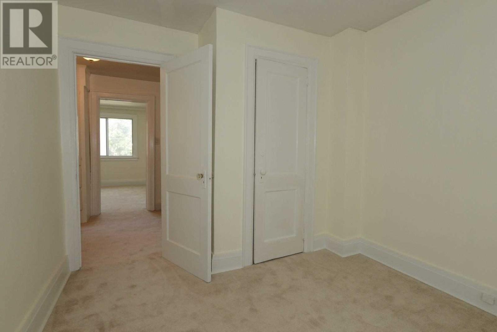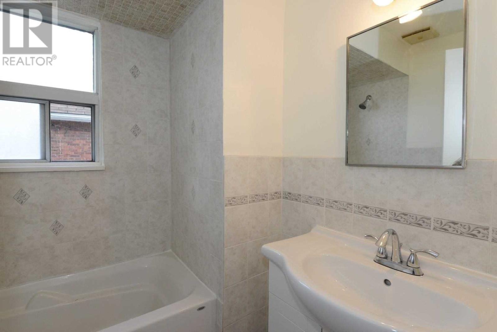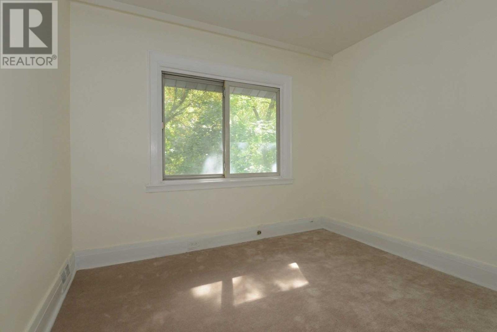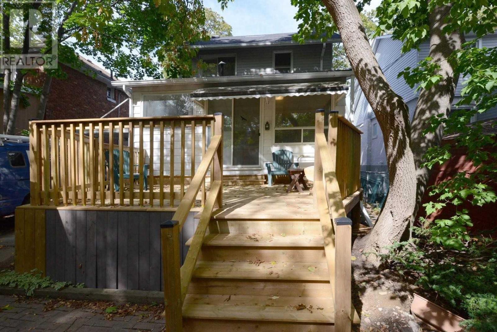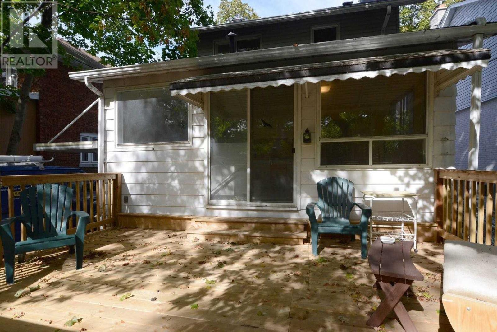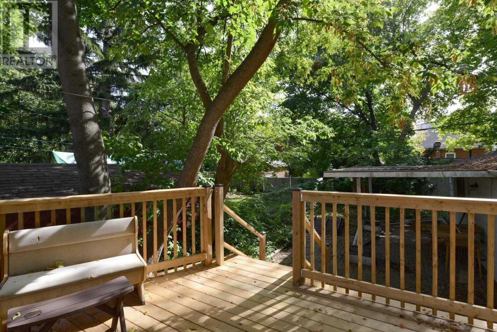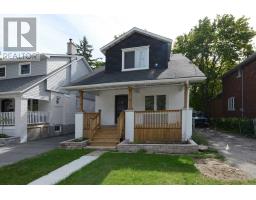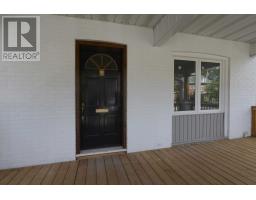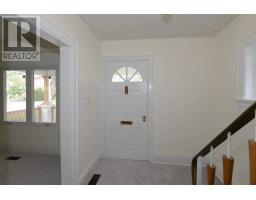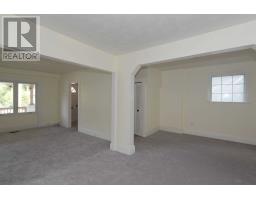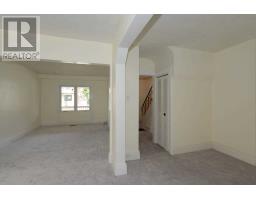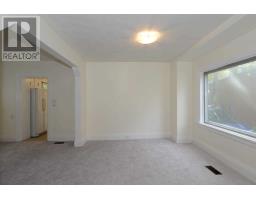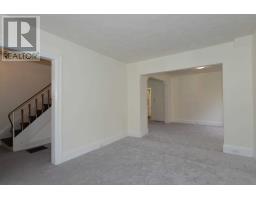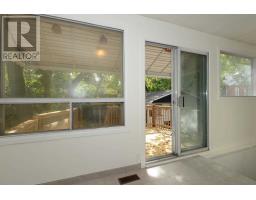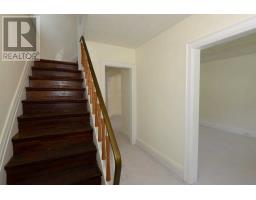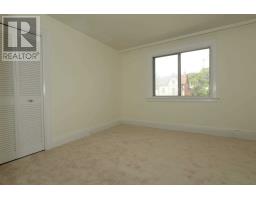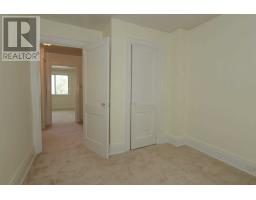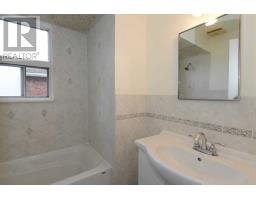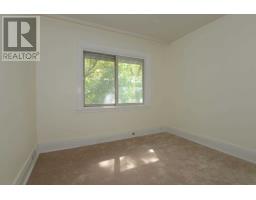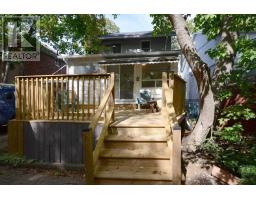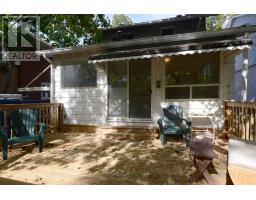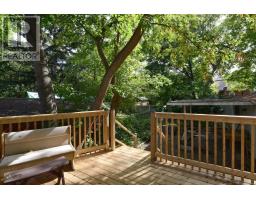97 John St Toronto, Ontario M9N 1J9
3 Bedroom
2 Bathroom
Central Air Conditioning
Forced Air
$825,000
In The Heart Of ""Weston Village"" This Wonderful Home Is A Rare Opportunity. A Family Based Community, Very Tranquil, An Absolute Great Place To Live And Enjoy. A Three Bedroom Home W/ Good Sized Main Floor Living. Close To Major Highways, Public Transit, Hospital, Schools, Shopping And All Other Neighbourhood Amenities. There Is A Covered Front Porch And A Wood Deck In The Backyard. Detached Garage & Ample Parking.**** EXTRAS **** Oven/Stove, Range Hood, Refrigerator, Microwave, Built-In Dishwasher, Washer And Dryer, All Electrical Light Fixtures, And All Window Coverings. (id:25308)
Property Details
| MLS® Number | W4601144 |
| Property Type | Single Family |
| Community Name | Weston |
| Amenities Near By | Hospital, Park, Public Transit, Schools |
| Parking Space Total | 5 |
Building
| Bathroom Total | 2 |
| Bedrooms Above Ground | 3 |
| Bedrooms Total | 3 |
| Basement Development | Partially Finished |
| Basement Type | Full (partially Finished) |
| Construction Style Attachment | Detached |
| Cooling Type | Central Air Conditioning |
| Exterior Finish | Brick |
| Heating Fuel | Natural Gas |
| Heating Type | Forced Air |
| Stories Total | 2 |
| Type | House |
Parking
| Detached garage |
Land
| Acreage | No |
| Land Amenities | Hospital, Park, Public Transit, Schools |
| Size Irregular | 39.99 X 119.79 Ft |
| Size Total Text | 39.99 X 119.79 Ft |
Rooms
| Level | Type | Length | Width | Dimensions |
|---|---|---|---|---|
| Second Level | Master Bedroom | 3.48 m | 3.4 m | 3.48 m x 3.4 m |
| Second Level | Bedroom 2 | 2.84 m | 2.34 m | 2.84 m x 2.34 m |
| Second Level | Bedroom 3 | 2.95 m | 2.29 m | 2.95 m x 2.29 m |
| Second Level | Bathroom | |||
| Basement | Recreational, Games Room | 2.97 m | 3.07 m | 2.97 m x 3.07 m |
| Basement | Laundry Room | 2.34 m | 2.01 m | 2.34 m x 2.01 m |
| Basement | Utility Room | 1.55 m | 2.67 m | 1.55 m x 2.67 m |
| Basement | Bathroom | |||
| Main Level | Living Room | 3.61 m | 4.37 m | 3.61 m x 4.37 m |
| Main Level | Dining Room | 3.61 m | 3.3 m | 3.61 m x 3.3 m |
| Main Level | Kitchen | 4.32 m | 3.4 m | 4.32 m x 3.4 m |
| Main Level | Eating Area | 2.62 m | 3.3 m | 2.62 m x 3.3 m |
https://www.realtor.ca/PropertyDetails.aspx?PropertyId=21221986
Interested?
Contact us for more information
