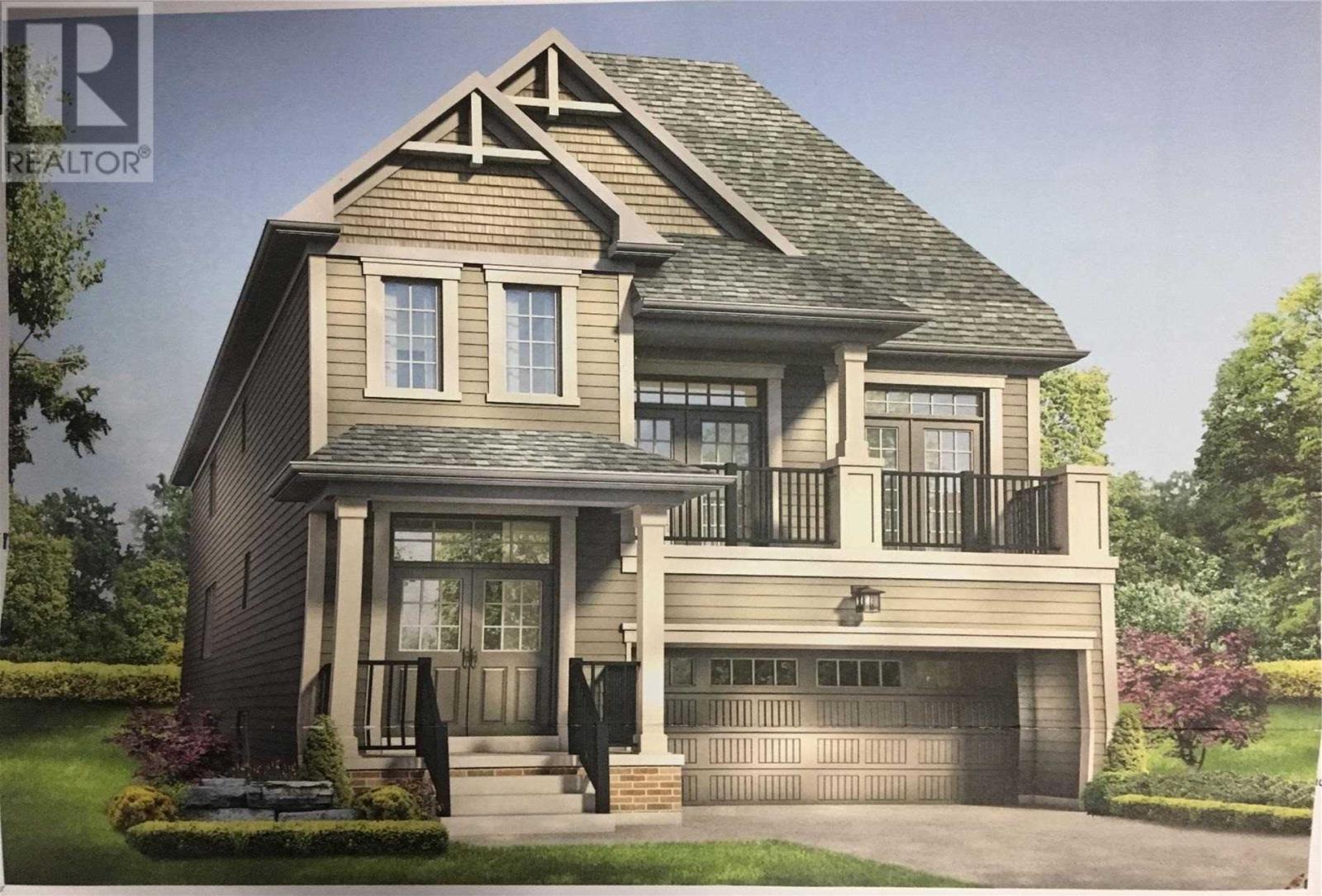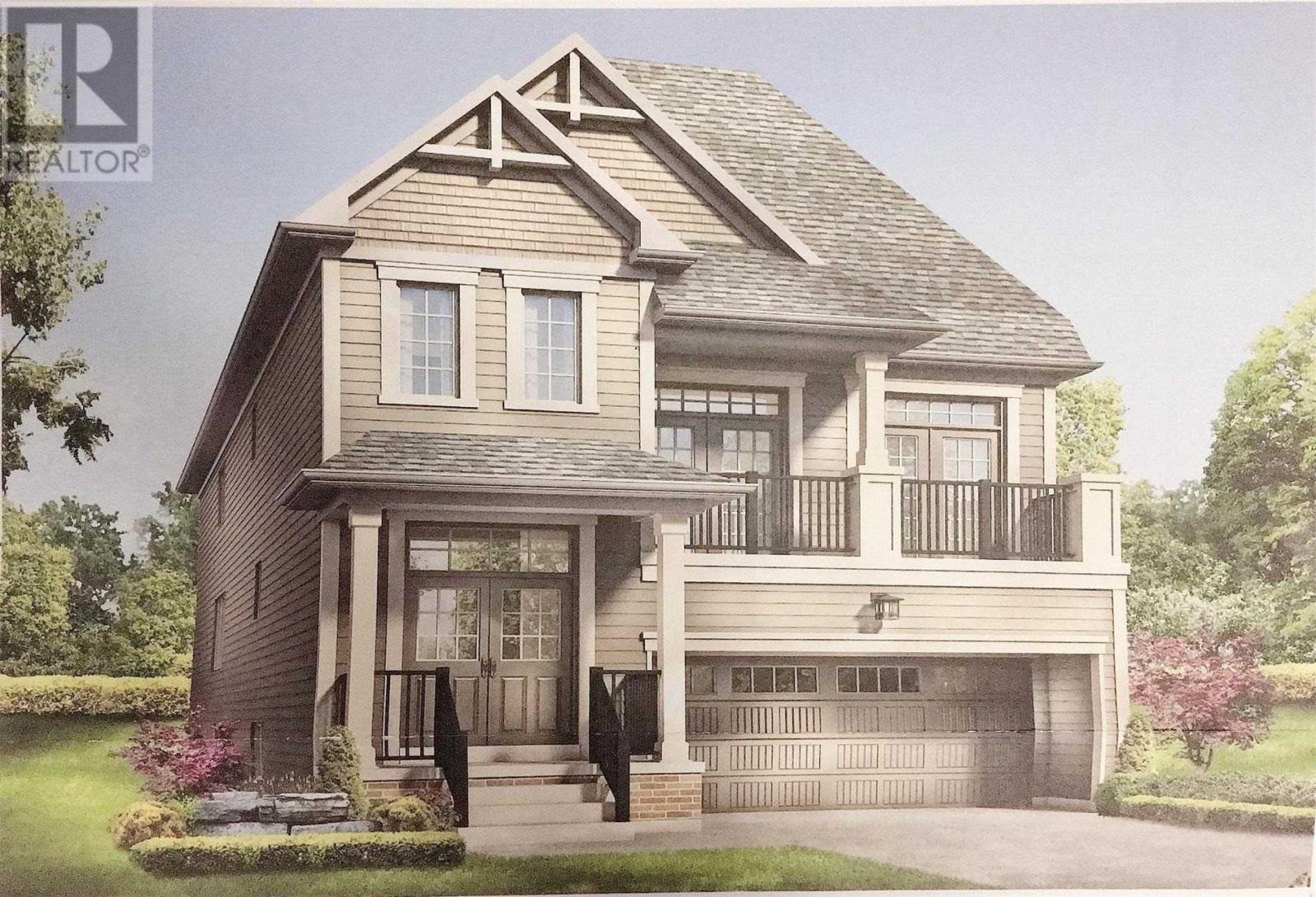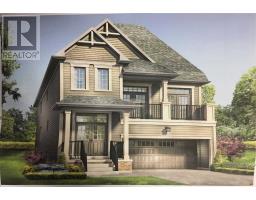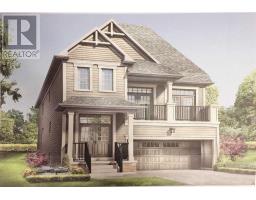96 Stamford St Woolwich, Ontario N0B 1M0
4 Bedroom
3 Bathroom
Central Air Conditioning
Forced Air
$799,000
Premium Lot Very Beautiful Brand New Approx. 2438 Sq Feet (As Per Builder) 4 Bedroom,3 Washroom , Spacious Family Room, 9 Feet Ceilings On Main Floor, Hardwood Floor, Oak Stairs From Main To Second Floor , Double Door Entry , Double Garage House Available On Assignment Clause In Breslau ( Waterloo) . 13 Minutes To Waterloo University. Very Close To Highway. Close To Conestoga College.**** EXTRAS **** Thousands Spent On Upgrades. Upgrade Counter Tops, Back Splash In Kitchen. Two Big Balconies. Pot Lights, Lots Of Natural Lights. Frameless Glass Shower Door. Privacy Locks In Rooms. Big Windows In Basement. (id:25308)
Property Details
| MLS® Number | X4572562 |
| Property Type | Single Family |
| Parking Space Total | 4 |
Building
| Bathroom Total | 3 |
| Bedrooms Above Ground | 4 |
| Bedrooms Total | 4 |
| Basement Development | Unfinished |
| Basement Type | N/a (unfinished) |
| Construction Style Attachment | Detached |
| Cooling Type | Central Air Conditioning |
| Exterior Finish | Brick, Vinyl |
| Heating Fuel | Natural Gas |
| Heating Type | Forced Air |
| Stories Total | 2 |
| Type | House |
Parking
| Garage |
Land
| Acreage | No |
| Size Irregular | 34.12 X 150 Ft |
| Size Total Text | 34.12 X 150 Ft |
Rooms
| Level | Type | Length | Width | Dimensions |
|---|---|---|---|---|
| Second Level | Family Room | 5.27 m | 6.25 m | 5.27 m x 6.25 m |
| Second Level | Master Bedroom | 4.91 m | 3.5 m | 4.91 m x 3.5 m |
| Second Level | Bedroom 2 | 3.05 m | 3.05 m | 3.05 m x 3.05 m |
| Second Level | Bedroom 3 | 2.77 m | 4.11 m | 2.77 m x 4.11 m |
| Second Level | Bedroom 4 | 3.23 m | 3.66 m | 3.23 m x 3.66 m |
| Main Level | Great Room | 5.94 m | 3.66 m | 5.94 m x 3.66 m |
| Main Level | Kitchen | 3.23 m | 3.05 m | 3.23 m x 3.05 m |
| Main Level | Eating Area | 3.04 m | 3.55 m | 3.04 m x 3.55 m |
| Main Level | Other | 2.13 m | 3.66 m | 2.13 m x 3.66 m |
| Main Level | Laundry Room |
https://www.realtor.ca/PropertyDetails.aspx?PropertyId=21122210
Interested?
Contact us for more information




