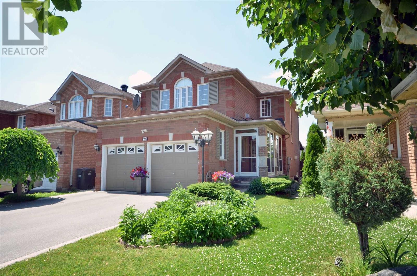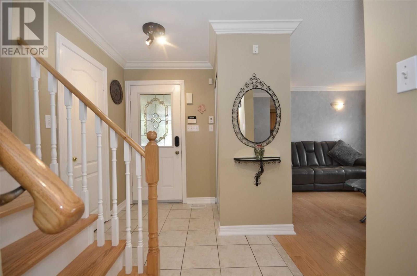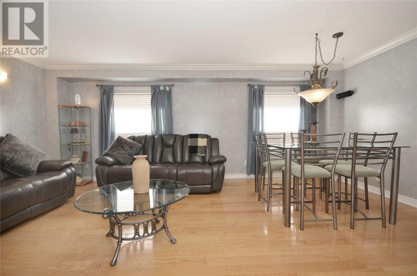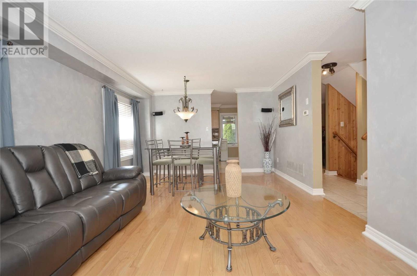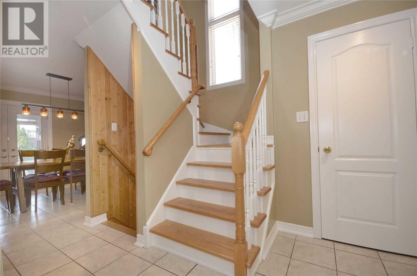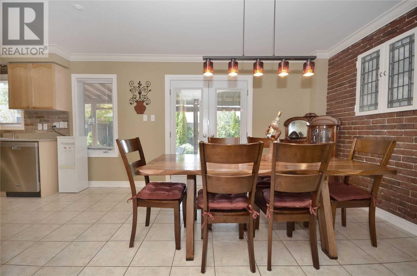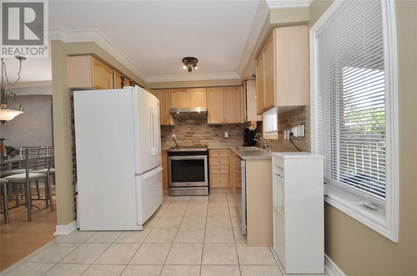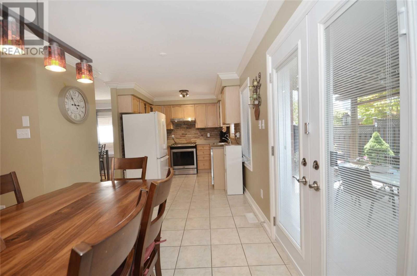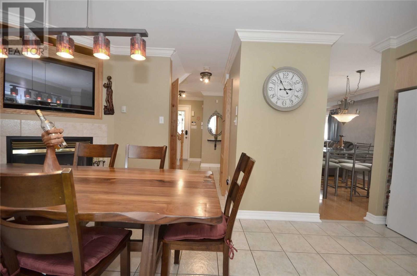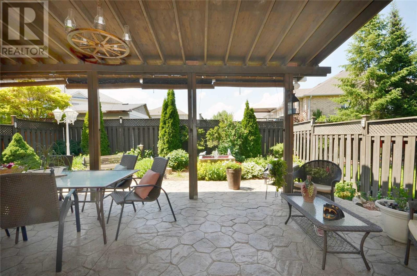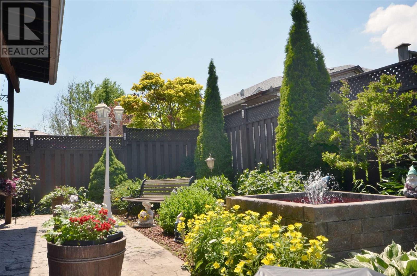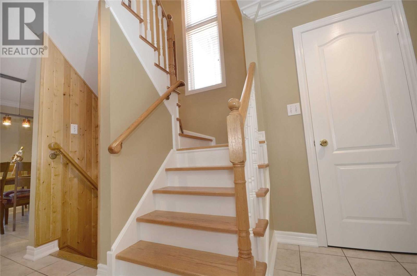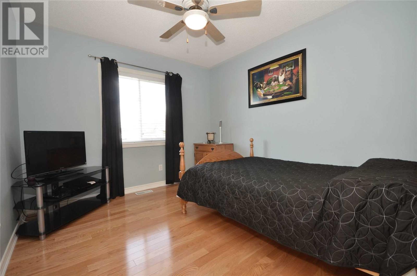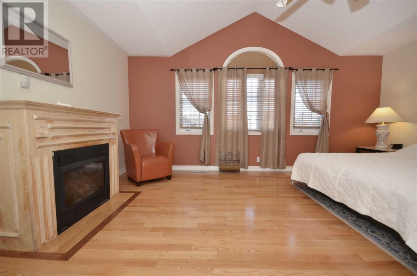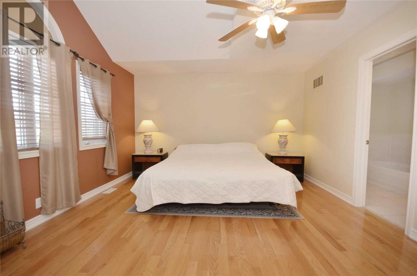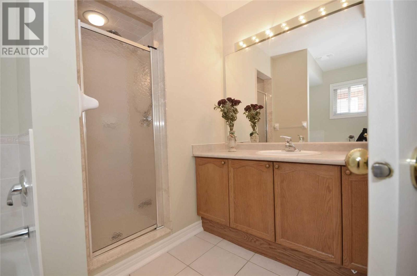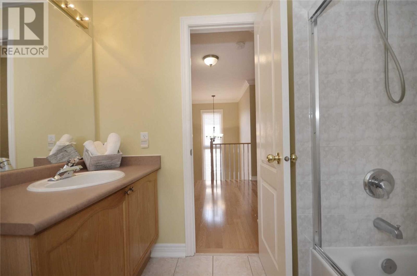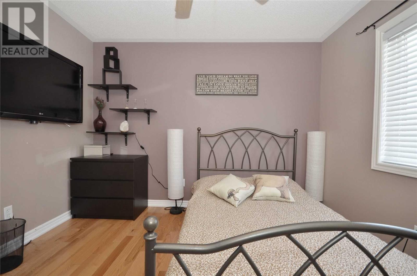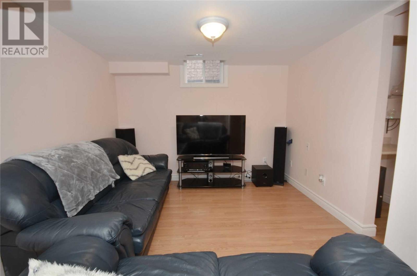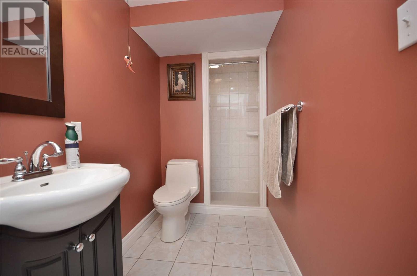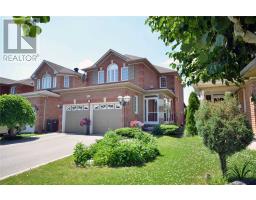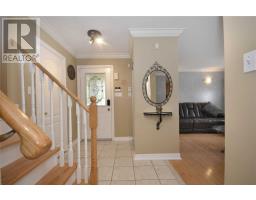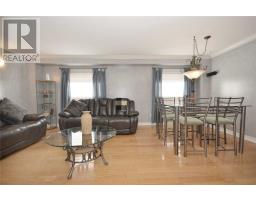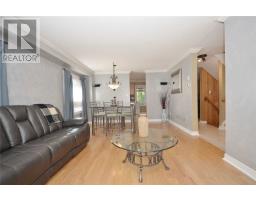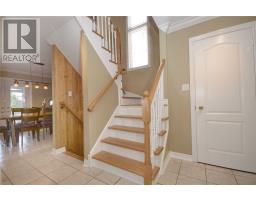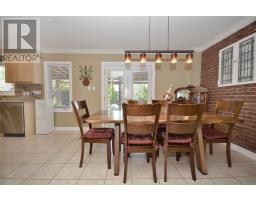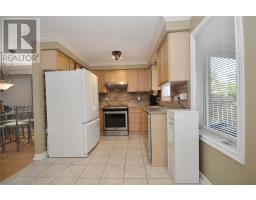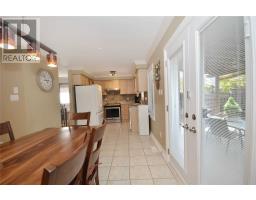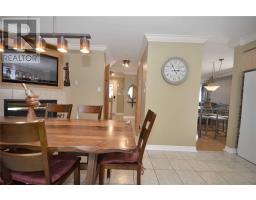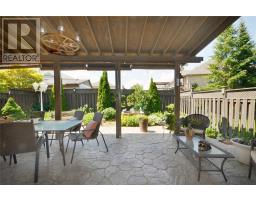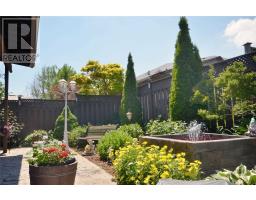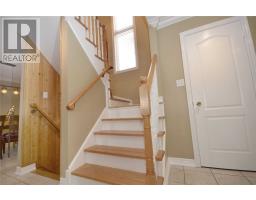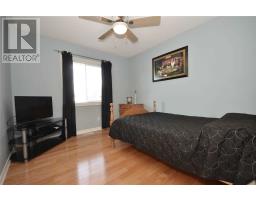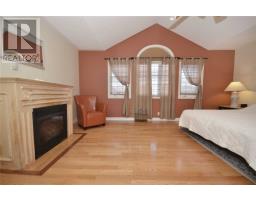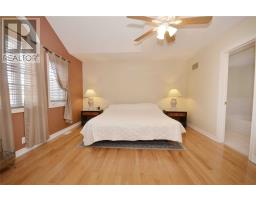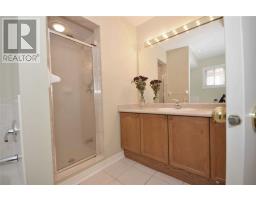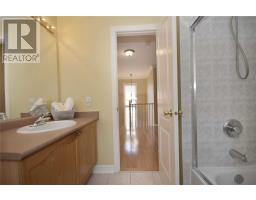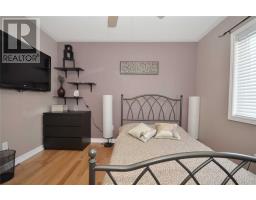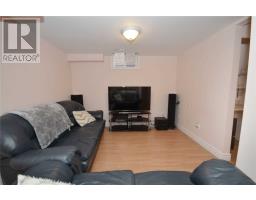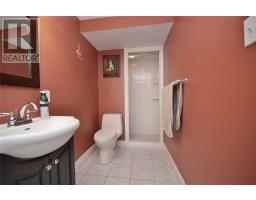96 Orchid Dr Brampton, Ontario
3 Bedroom
4 Bathroom
Fireplace
Central Air Conditioning
Forced Air
$839,900
""Wow An Oasis In Orchid Dr."" Beautifully Landscaped, Absolutely Clean, Upgraded Gorgeous Home Located In A Very Desirable Area. This Home Offers 3 Bedrooms 4 Washrooms, Finished Basement, Crown Moulding, Fireplace, Double Car Garage, Freshly Painted, Newer Roof, Hardwood Floors, Outside Pot Lights, List Goes On And On. Close To Hwys, Transit, Shopping, Schools, Church, Gyms And Much More.**** EXTRAS **** Fridge, Ss Gas Stove, Ss Dishwasher, Ss Microwave, Washer, Gas Dryer, Water Filtration System, Central Vacuum, 2 Gas Bbq Hook Up Garage And Backyard, Garbage Carbourator And Upgraded Elf's. (id:25308)
Property Details
| MLS® Number | W4535110 |
| Property Type | Single Family |
| Community Name | Brampton West |
| Parking Space Total | 4 |
Building
| Bathroom Total | 4 |
| Bedrooms Above Ground | 3 |
| Bedrooms Total | 3 |
| Basement Development | Finished |
| Basement Type | N/a (finished) |
| Construction Style Attachment | Detached |
| Cooling Type | Central Air Conditioning |
| Exterior Finish | Brick |
| Fireplace Present | Yes |
| Heating Fuel | Natural Gas |
| Heating Type | Forced Air |
| Stories Total | 2 |
| Type | House |
Parking
| Garage |
Land
| Acreage | No |
| Size Irregular | 32.84 X 98.65 Ft |
| Size Total Text | 32.84 X 98.65 Ft |
Rooms
| Level | Type | Length | Width | Dimensions |
|---|---|---|---|---|
| Second Level | Master Bedroom | 5.82 m | 5.3 m | 5.82 m x 5.3 m |
| Second Level | Bedroom 2 | 3.87 m | 3.38 m | 3.87 m x 3.38 m |
| Second Level | Bedroom 3 | 3.87 m | 3.38 m | 3.87 m x 3.38 m |
| Lower Level | Recreational, Games Room | 7.05 m | 6.82 m | 7.05 m x 6.82 m |
| Main Level | Dining Room | 2.93 m | 2.73 m | 2.93 m x 2.73 m |
| Main Level | Living Room | 4.54 m | 3.38 m | 4.54 m x 3.38 m |
| Main Level | Kitchen | 2.74 m | 2.23 m | 2.74 m x 2.23 m |
| Main Level | Eating Area | 2.74 m | 2.13 m | 2.74 m x 2.13 m |
| Main Level | Family Room | 3.38 m | 2.74 m | 3.38 m x 2.74 m |
https://www.realtor.ca/PropertyDetails.aspx?PropertyId=20987072
Interested?
Contact us for more information
