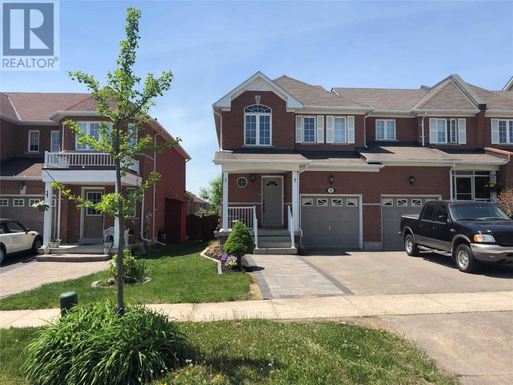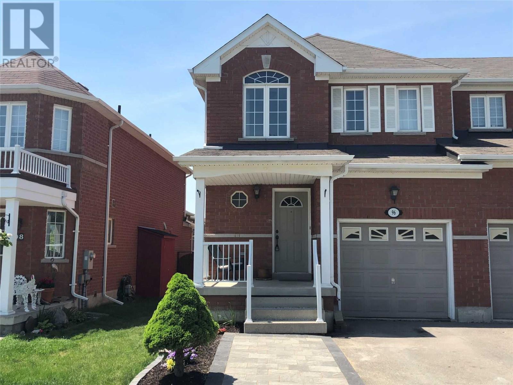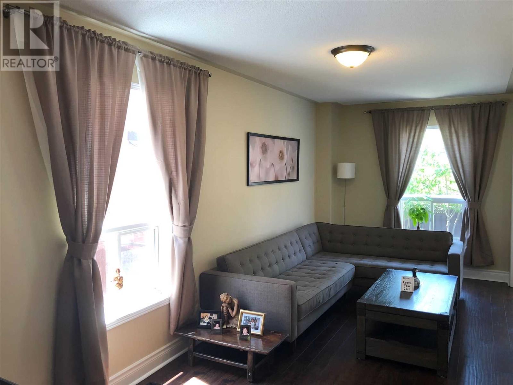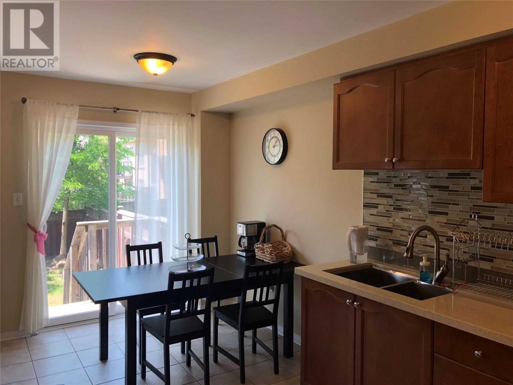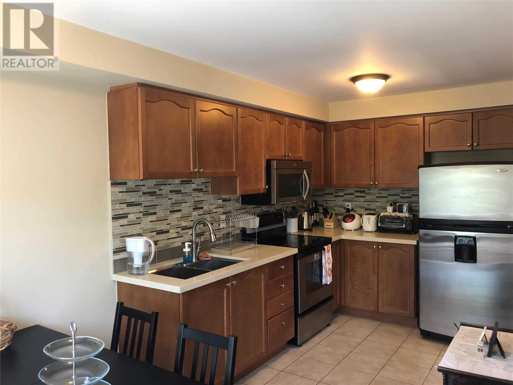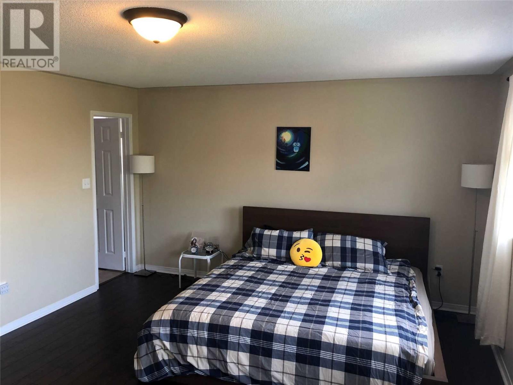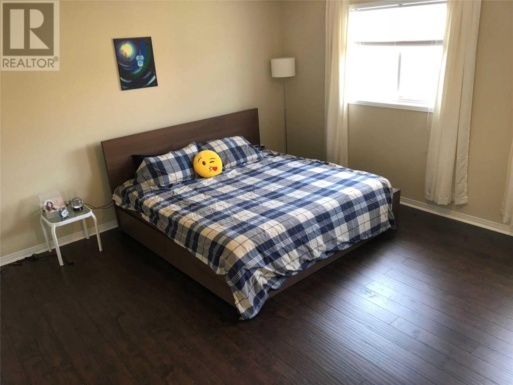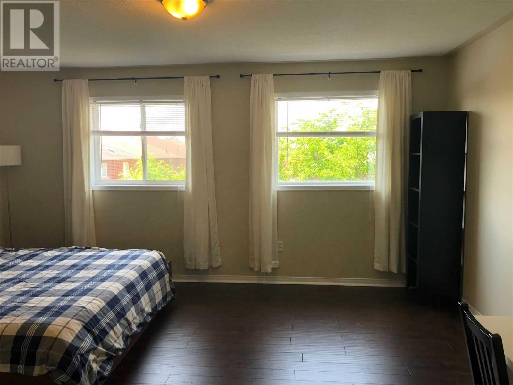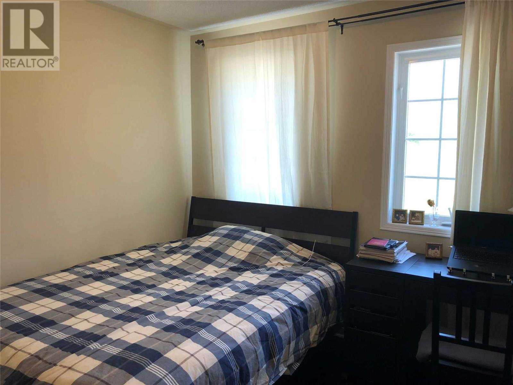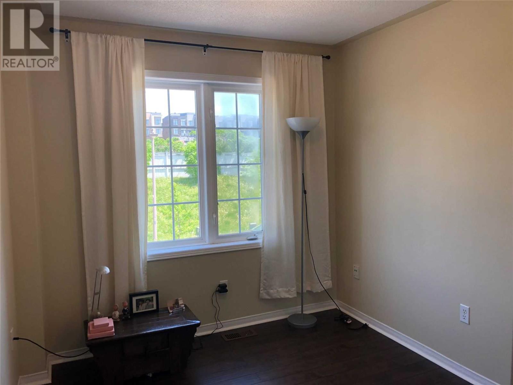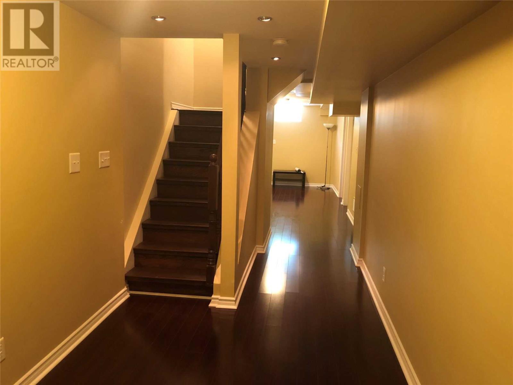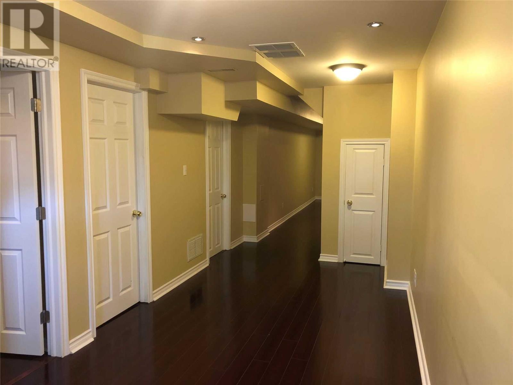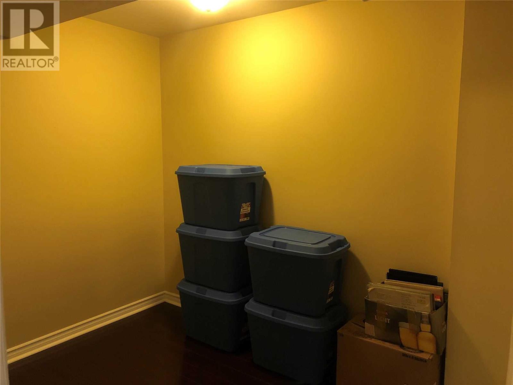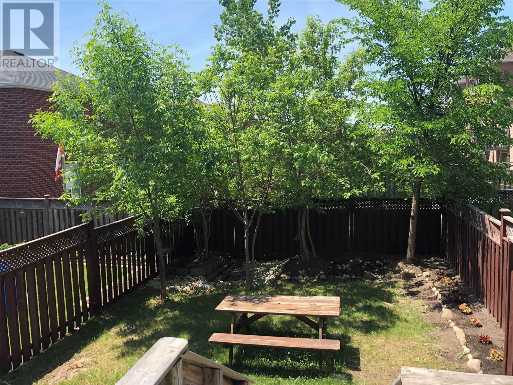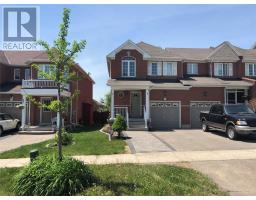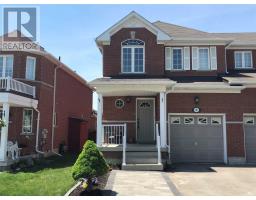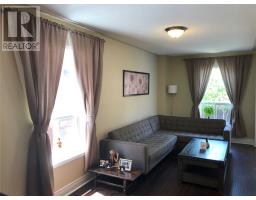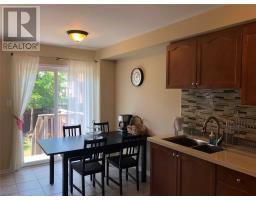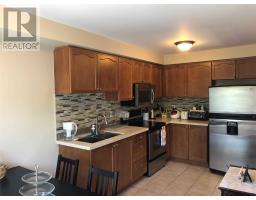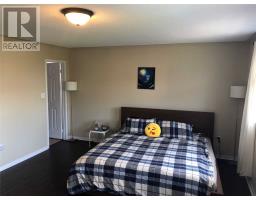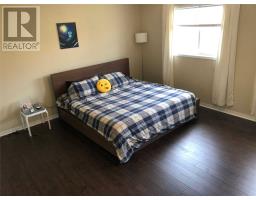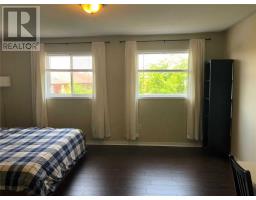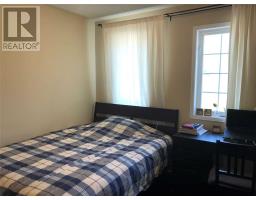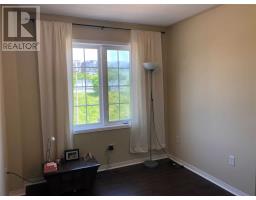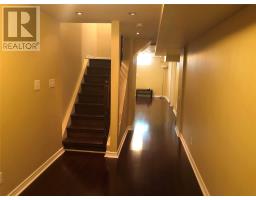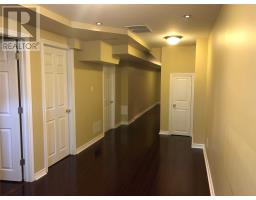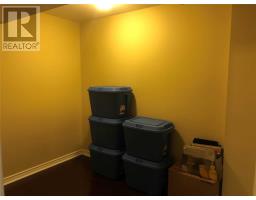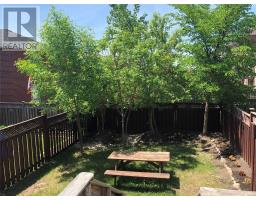96 Lindenshire Ave Vaughan, Ontario L6A 4A6
4 Bedroom
4 Bathroom
Central Air Conditioning
Forced Air
$798,000
Very Beautiful Home Located In Maple! End Unit Freehold Townhouse. Great Investment Opportunity. Well Maintained Home. Hardwood Floors, Finished Basement With Washroom, 1 Car Garage, Clean Interior, A Functional Layout With 3 Bedrooms. Close To Schools And All Amenities, Go Train, Maple Community Center, Walmart & Lowe's Shopping Center, Hwy 400, Future Vaughan Makenzie Hospital.**** EXTRAS **** All Elfs, Window Covering, S/S Fridge, S/S Stove, S/S Microwave, Washer And Dryer. Taxes And Measurements To Be Verified By Buyer And Buyers Agent. (id:25308)
Property Details
| MLS® Number | N4556186 |
| Property Type | Single Family |
| Neigbourhood | Maple |
| Community Name | Maple |
| Parking Space Total | 3 |
Building
| Bathroom Total | 4 |
| Bedrooms Above Ground | 3 |
| Bedrooms Below Ground | 1 |
| Bedrooms Total | 4 |
| Basement Development | Finished |
| Basement Type | N/a (finished) |
| Construction Style Attachment | Attached |
| Cooling Type | Central Air Conditioning |
| Exterior Finish | Brick |
| Heating Fuel | Natural Gas |
| Heating Type | Forced Air |
| Stories Total | 2 |
| Type | Row / Townhouse |
Parking
| Garage |
Land
| Acreage | No |
| Size Irregular | 26.47 X 108.27 Ft |
| Size Total Text | 26.47 X 108.27 Ft |
Rooms
| Level | Type | Length | Width | Dimensions |
|---|---|---|---|---|
| Second Level | Master Bedroom | 4.91 m | 3.99 m | 4.91 m x 3.99 m |
| Second Level | Bedroom 2 | 2.74 m | 3.17 m | 2.74 m x 3.17 m |
| Second Level | Bedroom 3 | 3.02 m | 3.12 m | 3.02 m x 3.12 m |
| Basement | Recreational, Games Room | |||
| Basement | Bedroom 4 | |||
| Main Level | Living Room | 2.71 m | 6.1 m | 2.71 m x 6.1 m |
| Main Level | Dining Room | 2.47 m | 2.44 m | 2.47 m x 2.44 m |
| Main Level | Kitchen | 2.16 m | 2.99 m | 2.16 m x 2.99 m |
| Main Level | Laundry Room | 1.37 m | 1.31 m | 1.37 m x 1.31 m |
https://www.realtor.ca/PropertyDetails.aspx?PropertyId=21063291
Interested?
Contact us for more information
