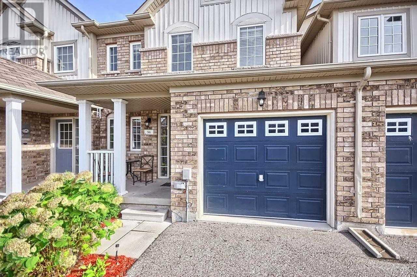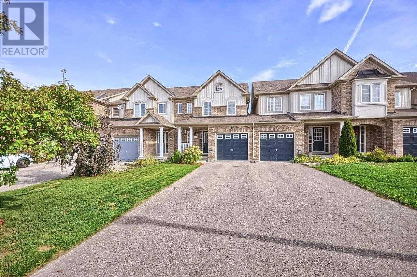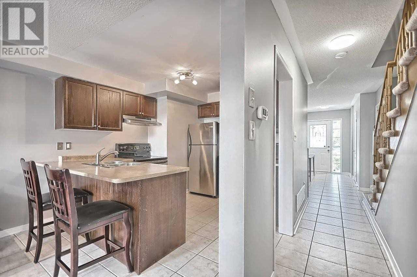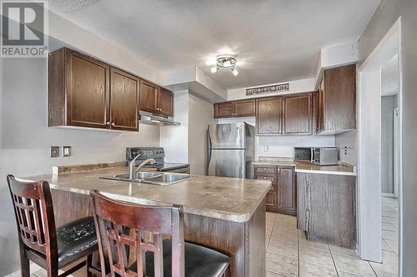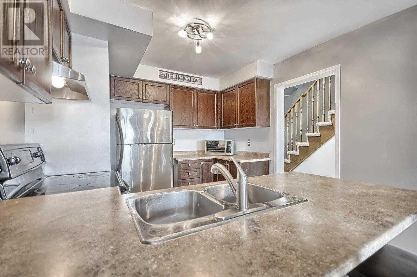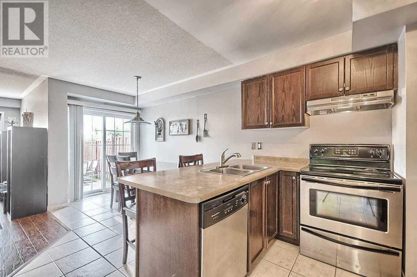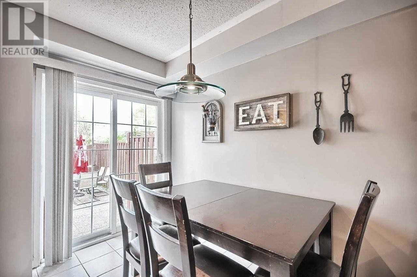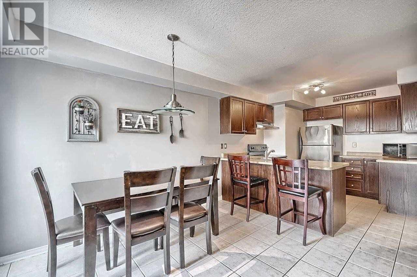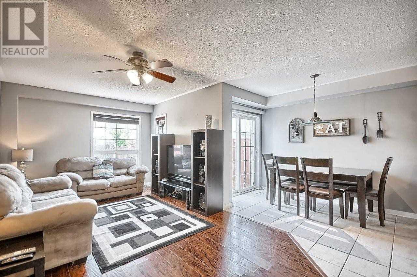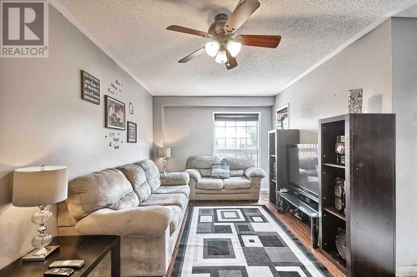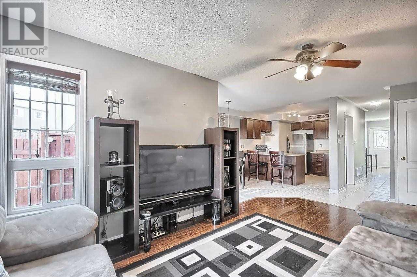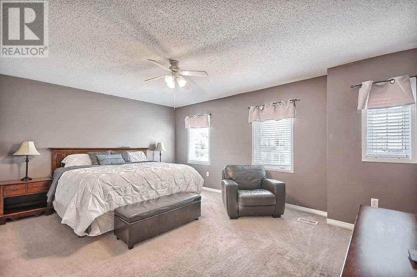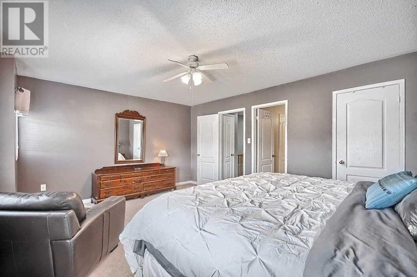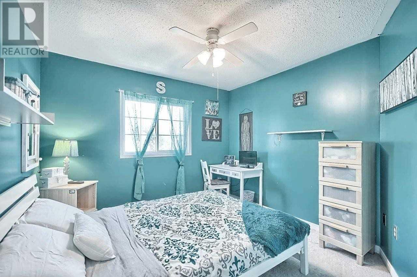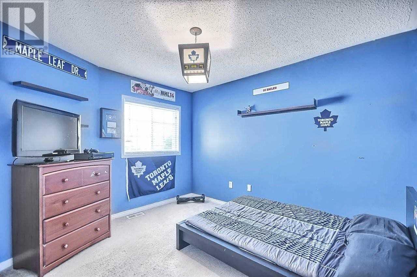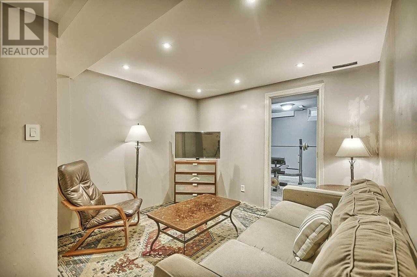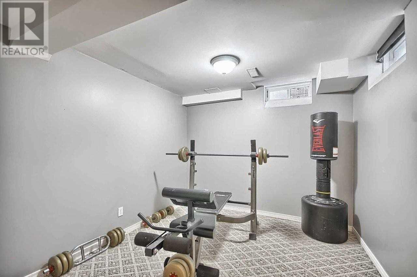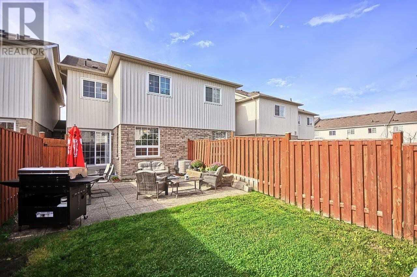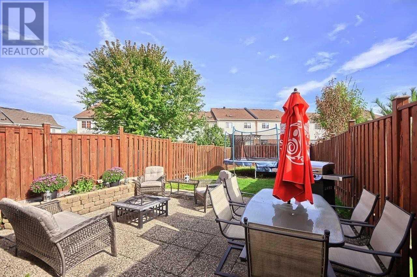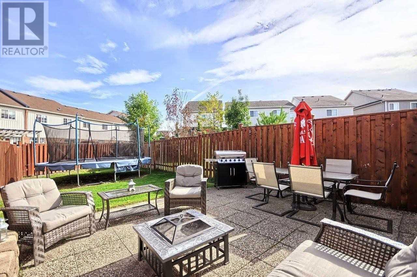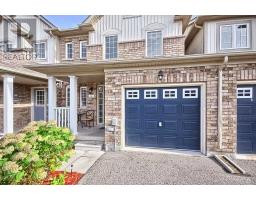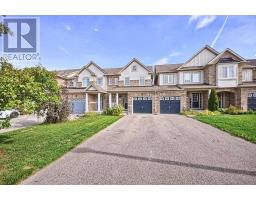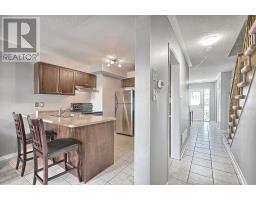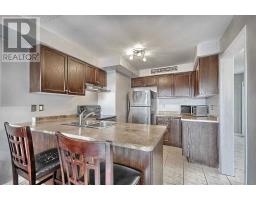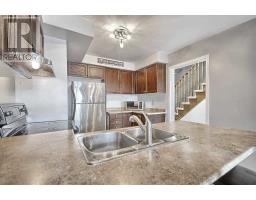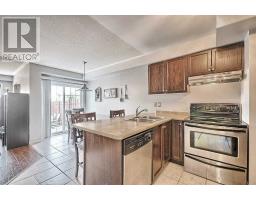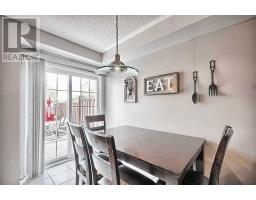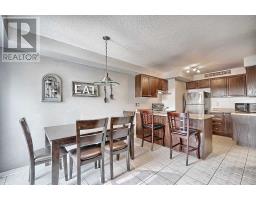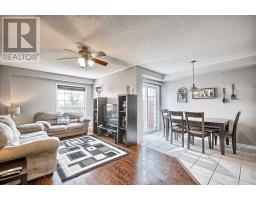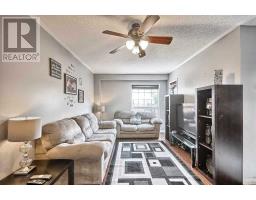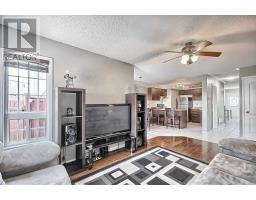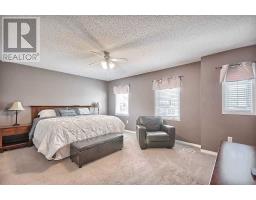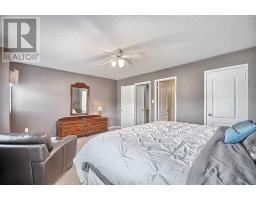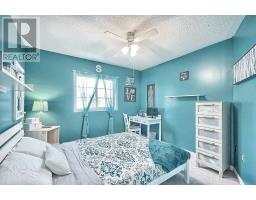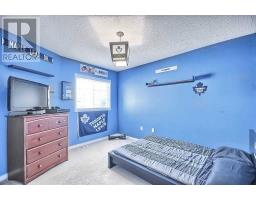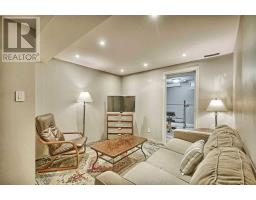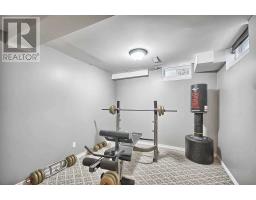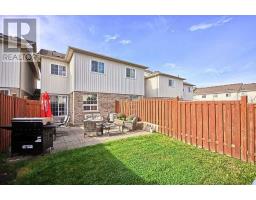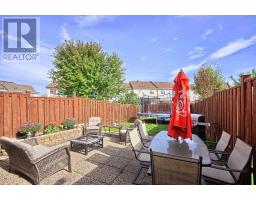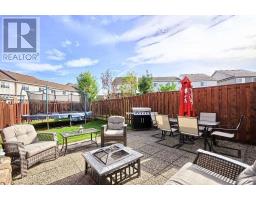96 Hammill Heights Crt East Gwillimbury, Ontario L0G 1M0
3 Bedroom
2 Bathroom
Central Air Conditioning
Forced Air
$519,900
Fabulous Family Home On A Great Child Friendly Street. Fully Fenced In Backyard, Garage Access To House And Back Door To Yard , Freshly Painted. Walking Distance To Robert Munch Public School, Transit, Library,And Parks And More. 10 Min To 404 And 15 Min From Uxbridge. Nothing To Do But Move In**** EXTRAS **** Incl: Fridge, Stove, B/I Dishwasher, Washer, Dryer, Elf (id:25308)
Property Details
| MLS® Number | N4589565 |
| Property Type | Single Family |
| Community Name | Mt Albert |
| Parking Space Total | 3 |
Building
| Bathroom Total | 2 |
| Bedrooms Above Ground | 3 |
| Bedrooms Total | 3 |
| Basement Development | Partially Finished |
| Basement Type | N/a (partially Finished) |
| Construction Style Attachment | Attached |
| Cooling Type | Central Air Conditioning |
| Exterior Finish | Aluminum Siding |
| Heating Fuel | Natural Gas |
| Heating Type | Forced Air |
| Stories Total | 2 |
| Type | Row / Townhouse |
Parking
| Garage |
Land
| Acreage | No |
| Size Irregular | 23 X 127 Ft ; S/t As In Yr823801 |
| Size Total Text | 23 X 127 Ft ; S/t As In Yr823801 |
Rooms
| Level | Type | Length | Width | Dimensions |
|---|---|---|---|---|
| Main Level | Kitchen | 9.11 m | 10.2 m | 9.11 m x 10.2 m |
| Main Level | Eating Area | 9.11 m | 11.1 m | 9.11 m x 11.1 m |
| Main Level | Living Room | 10 m | 20 m | 10 m x 20 m |
| Upper Level | Master Bedroom | 17 m | 13.2 m | 17 m x 13.2 m |
| Upper Level | Bedroom 2 | 9.11 m | 11.9 m | 9.11 m x 11.9 m |
| Upper Level | Bedroom 3 | 10.3 m | 10.6 m | 10.3 m x 10.6 m |
https://www.realtor.ca/PropertyDetails.aspx?PropertyId=21181069
Interested?
Contact us for more information
