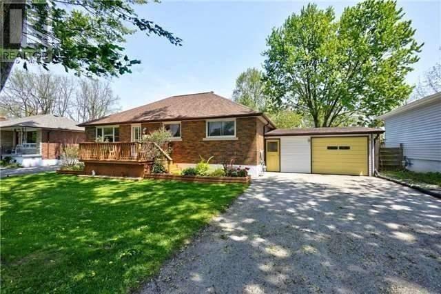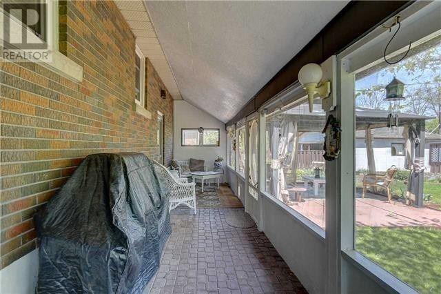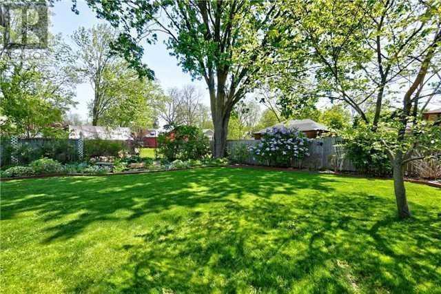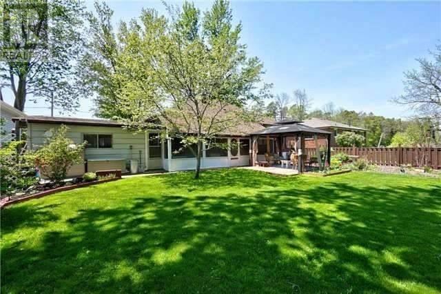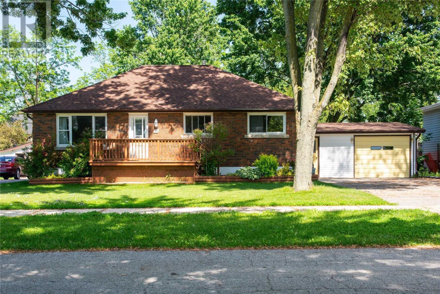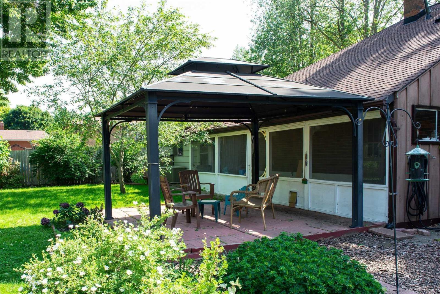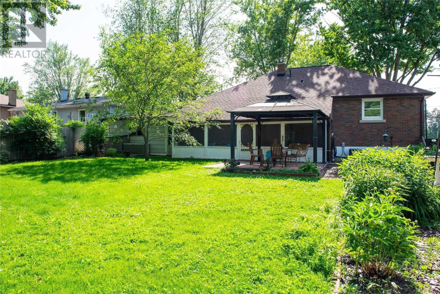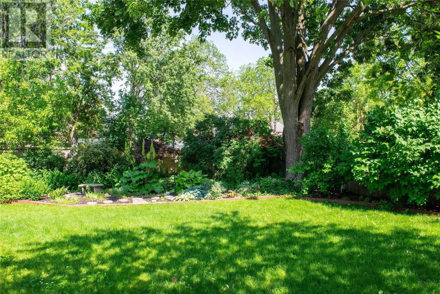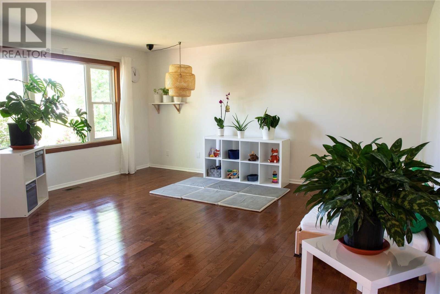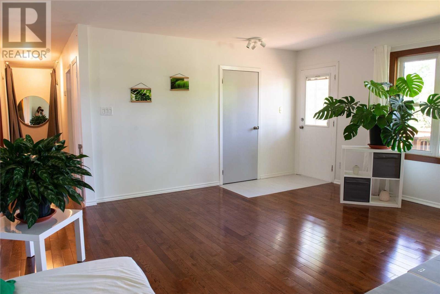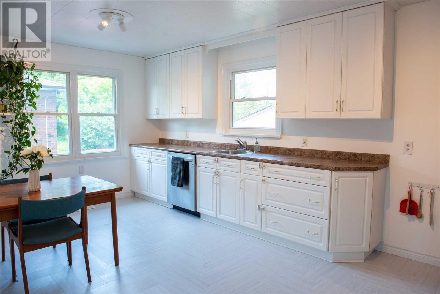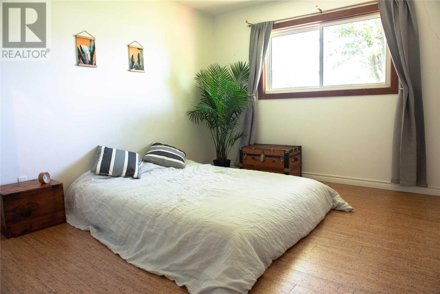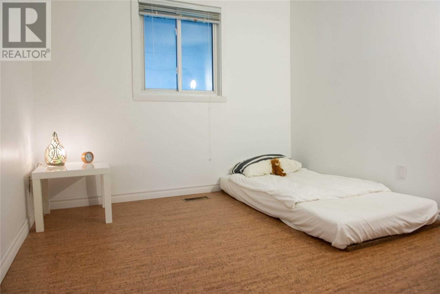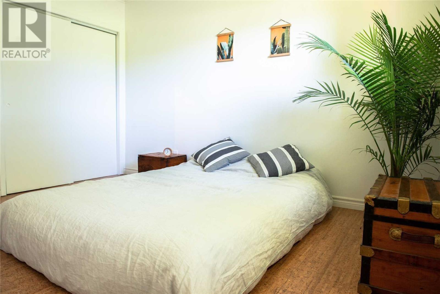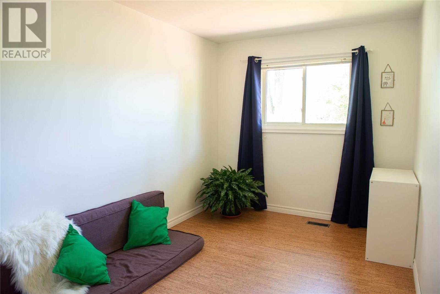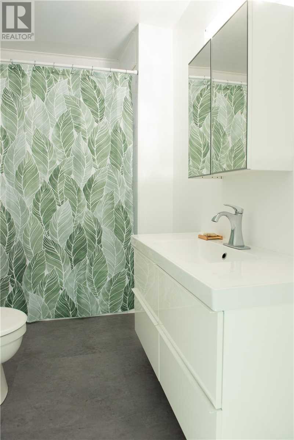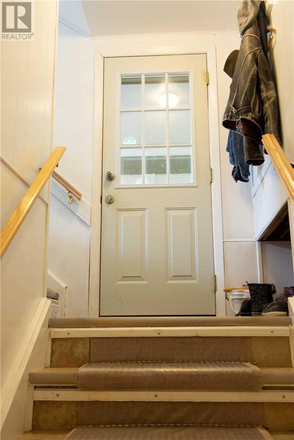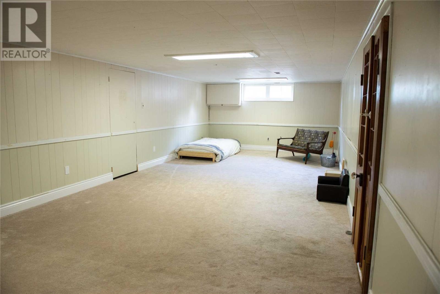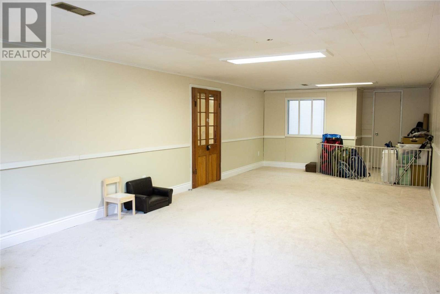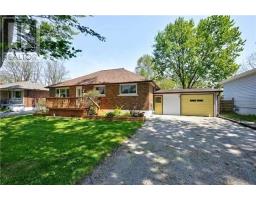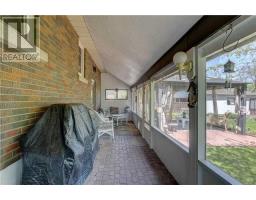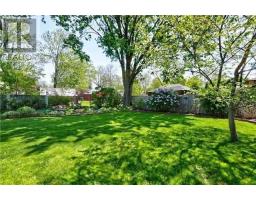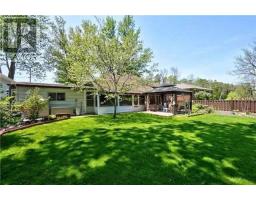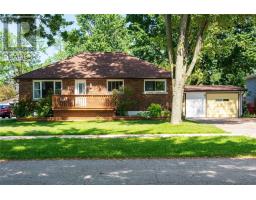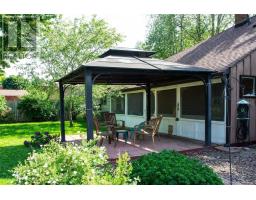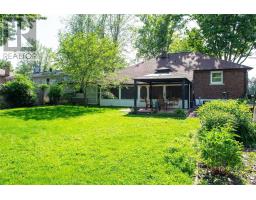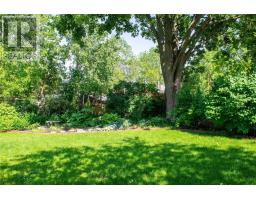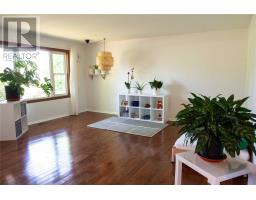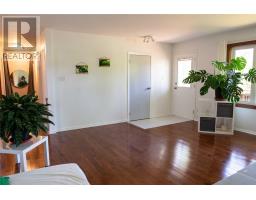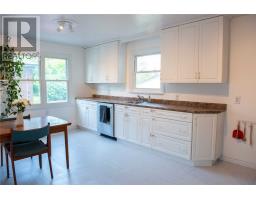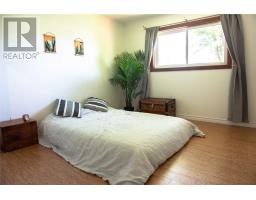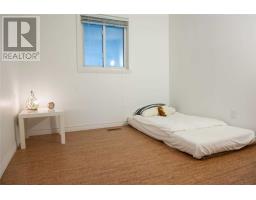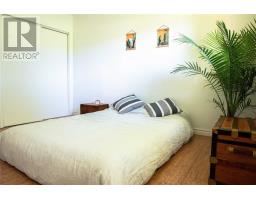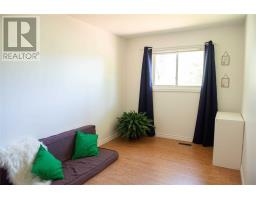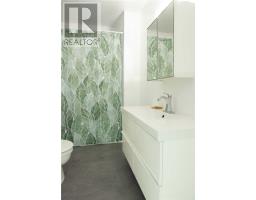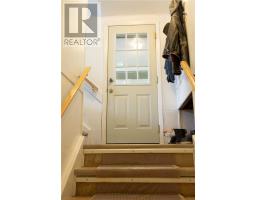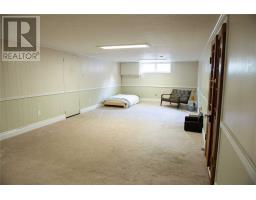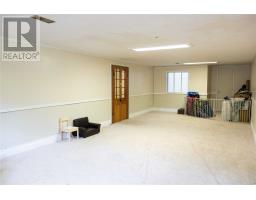4 Bedroom
2 Bathroom
Bungalow
Central Air Conditioning
Forced Air
$550,000
Family Home In Vibrant Town Of Beeton, Downtown, Across From Beautiful Park. Main Floor Completely Updated & Repainted. Beautiful Cork Flooring In Main Floor Bedrooms, New Floors In Kit & Bath. New Septic Bed 2017, New Roof In 2016, Huge Lot With 67 Foot Frontage. Move In Condition. Located On Dead End Street, With Proposed Town Homes To Be Built At End Of Road.**** EXTRAS **** Elf's/ Fridge/ Stove/ Washer/ Dryer (id:25308)
Property Details
|
MLS® Number
|
N4568123 |
|
Property Type
|
Single Family |
|
Community Name
|
Beeton |
|
Amenities Near By
|
Park |
|
Features
|
Cul-de-sac |
|
Parking Space Total
|
5 |
Building
|
Bathroom Total
|
2 |
|
Bedrooms Above Ground
|
3 |
|
Bedrooms Below Ground
|
1 |
|
Bedrooms Total
|
4 |
|
Architectural Style
|
Bungalow |
|
Basement Development
|
Finished |
|
Basement Type
|
N/a (finished) |
|
Construction Style Attachment
|
Detached |
|
Cooling Type
|
Central Air Conditioning |
|
Exterior Finish
|
Brick |
|
Heating Fuel
|
Natural Gas |
|
Heating Type
|
Forced Air |
|
Stories Total
|
1 |
|
Type
|
House |
Parking
Land
|
Acreage
|
No |
|
Land Amenities
|
Park |
|
Size Irregular
|
66.99 X 122 Ft |
|
Size Total Text
|
66.99 X 122 Ft |
Rooms
| Level |
Type |
Length |
Width |
Dimensions |
|
Basement |
Recreational, Games Room |
10.65 m |
4 m |
10.65 m x 4 m |
|
Basement |
Bedroom |
3.4 m |
3.6 m |
3.4 m x 3.6 m |
|
Main Level |
Living Room |
4.98 m |
4.98 m |
4.98 m x 4.98 m |
|
Main Level |
Dining Room |
4.98 m |
4.98 m |
4.98 m x 4.98 m |
|
Main Level |
Kitchen |
5.79 m |
3.15 m |
5.79 m x 3.15 m |
|
Main Level |
Master Bedroom |
3.86 m |
3.38 m |
3.86 m x 3.38 m |
|
Main Level |
Bedroom |
3.15 m |
2.89 m |
3.15 m x 2.89 m |
|
Main Level |
Bedroom |
3.15 m |
2.86 m |
3.15 m x 2.86 m |
Utilities
|
Electricity
|
Installed |
|
Cable
|
Installed |
https://www.realtor.ca/PropertyDetails.aspx?PropertyId=21107274
