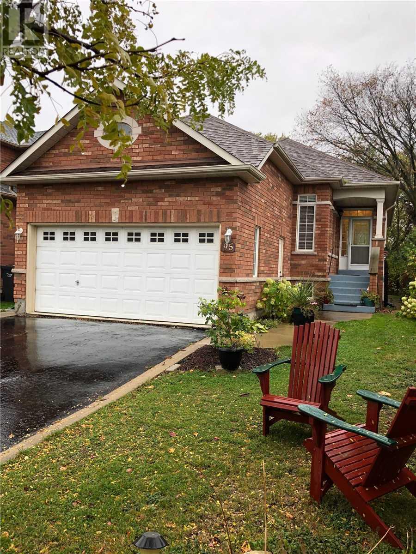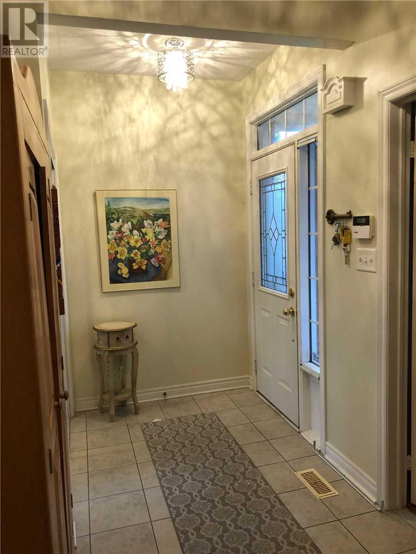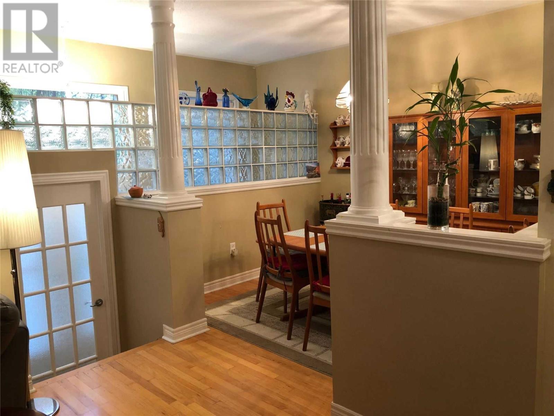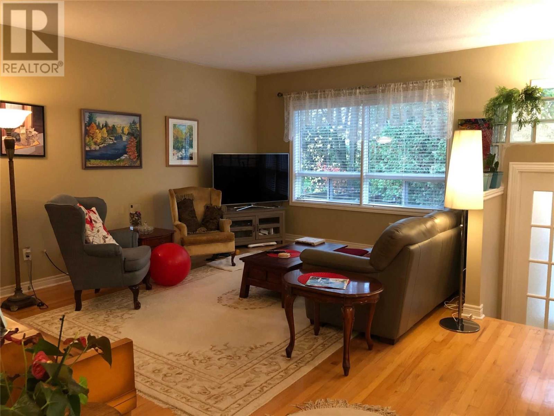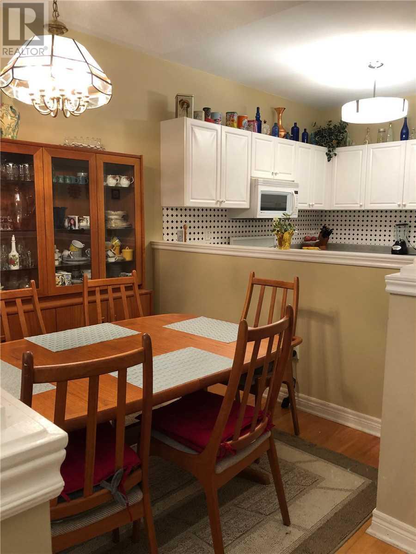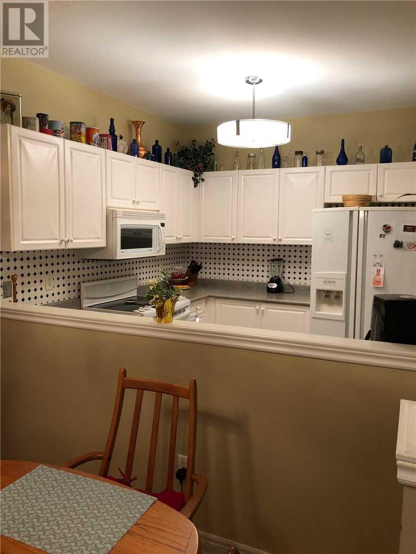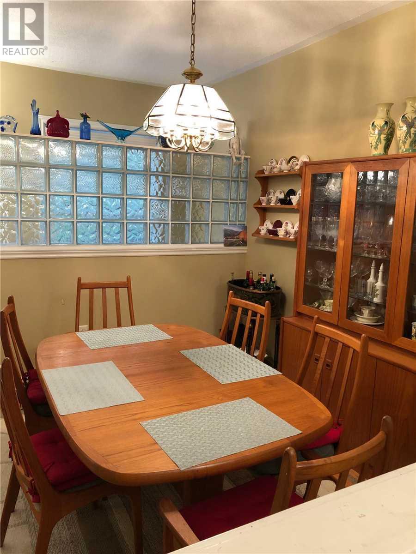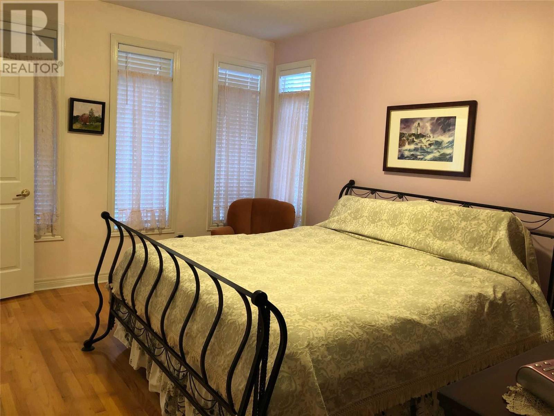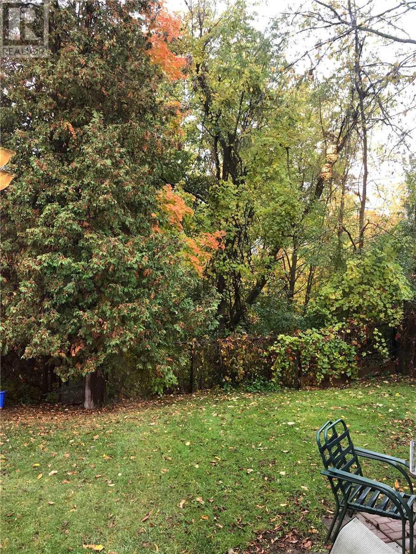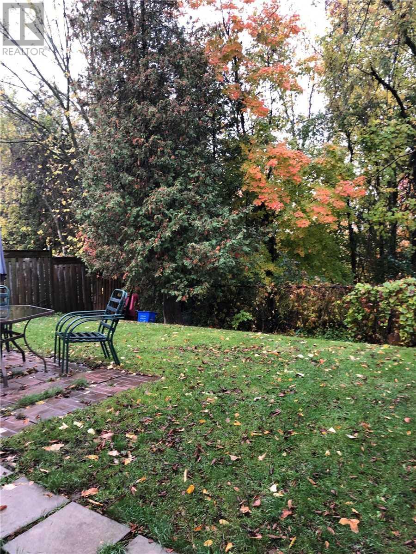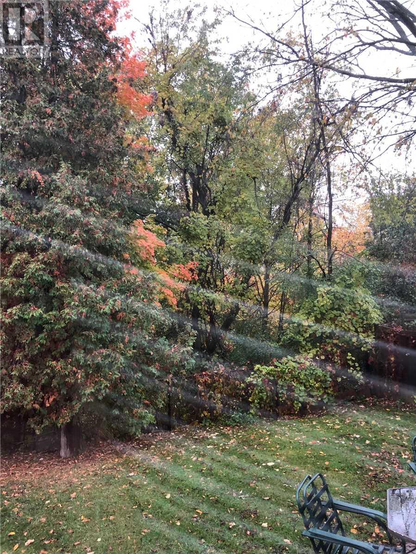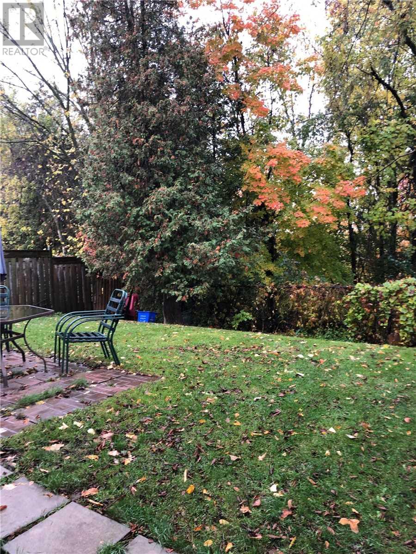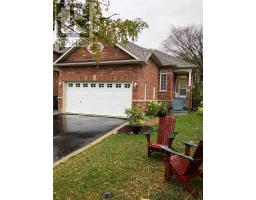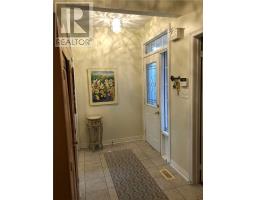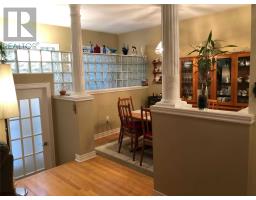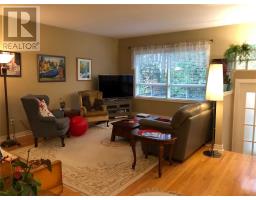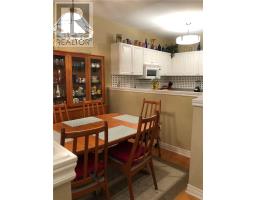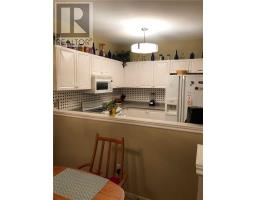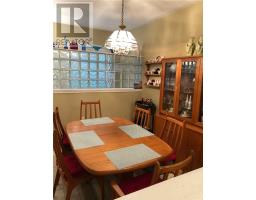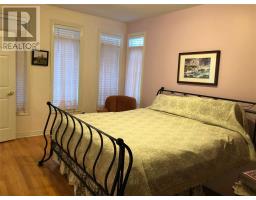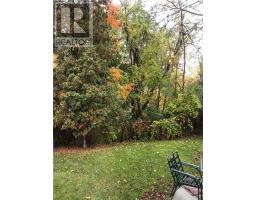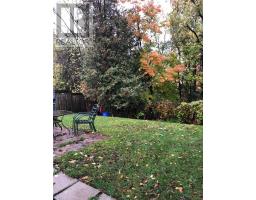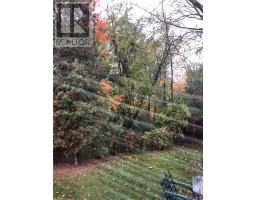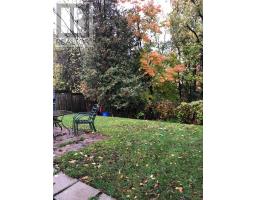95 Gray Park Dr Caledon, Ontario L7E 2N5
3 Bedroom
3 Bathroom
Bungalow
Fireplace
Central Air Conditioning
Forced Air
$735,000
Great Opportunity To Live In One Of Bolton's High Demand: Humberview Valley Meadows. Great North Location Featuring Only Single Detached Homes. This 2+1 Bedroom Bungalow Sits On A Ravine Lot Location. Open Concept Layout With Large Principal Rooms, Large Master With 4-Pc Semi Ensuite & A Lower Level In-Law Suite W/Separate Entrance. 2 Car-Garge W/Large Storage Loft**** EXTRAS **** Fridge, Stove, Dishwasher & Microwave, Washer & Dryer, Bsmt Fridge & Stove, Central Vac & Attachments. All Elfs (Excluding Dining Room Chandelier), All Window Coverings, Alarm System(Not Monitored), New Roof (17) (id:25308)
Property Details
| MLS® Number | W4608580 |
| Property Type | Single Family |
| Neigbourhood | Bolton |
| Community Name | Bolton West |
| Amenities Near By | Park |
| Features | Cul-de-sac, Conservation/green Belt |
| Parking Space Total | 6 |
Building
| Bathroom Total | 3 |
| Bedrooms Above Ground | 2 |
| Bedrooms Below Ground | 1 |
| Bedrooms Total | 3 |
| Architectural Style | Bungalow |
| Basement Development | Finished |
| Basement Features | Walk Out |
| Basement Type | N/a (finished) |
| Construction Style Attachment | Detached |
| Cooling Type | Central Air Conditioning |
| Exterior Finish | Brick |
| Fireplace Present | Yes |
| Heating Fuel | Natural Gas |
| Heating Type | Forced Air |
| Stories Total | 1 |
| Type | House |
Parking
| Garage |
Land
| Acreage | No |
| Land Amenities | Park |
| Size Irregular | 40.07 X 125.41 Ft ; Irregular |
| Size Total Text | 40.07 X 125.41 Ft ; Irregular |
Rooms
| Level | Type | Length | Width | Dimensions |
|---|---|---|---|---|
| Basement | Kitchen | 3.79 m | 5.16 m | 3.79 m x 5.16 m |
| Basement | Bedroom 3 | 5.03 m | 5.66 m | 5.03 m x 5.66 m |
| Basement | Family Room | 3.45 m | 3.12 m | 3.45 m x 3.12 m |
| Main Level | Kitchen | 2.85 m | 2.95 m | 2.85 m x 2.95 m |
| Main Level | Dining Room | 2.87 m | 3.25 m | 2.87 m x 3.25 m |
| Main Level | Great Room | 3.99 m | 5.82 m | 3.99 m x 5.82 m |
| Main Level | Master Bedroom | 3.4 m | 4.65 m | 3.4 m x 4.65 m |
| Main Level | Bedroom 2 | 2.77 m | 3 m | 2.77 m x 3 m |
https://www.realtor.ca/PropertyDetails.aspx?PropertyId=21247646
Interested?
Contact us for more information
