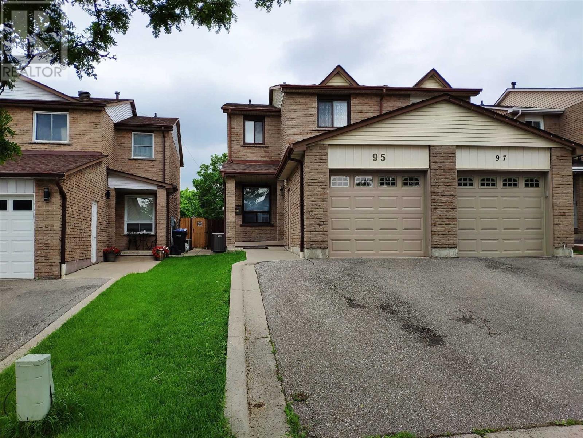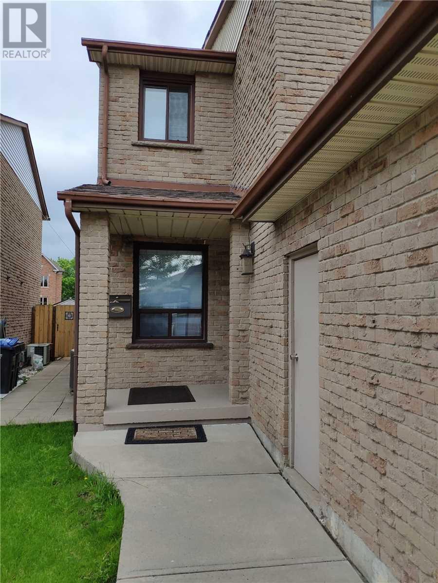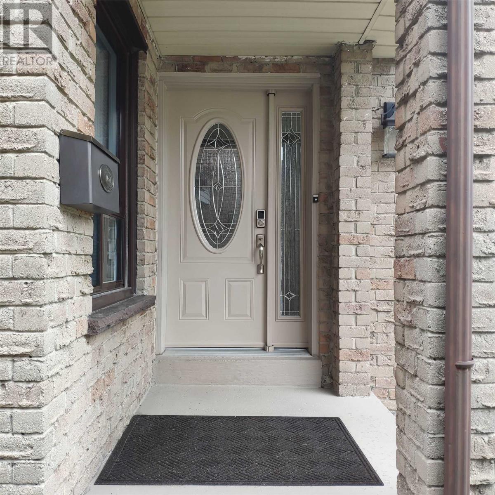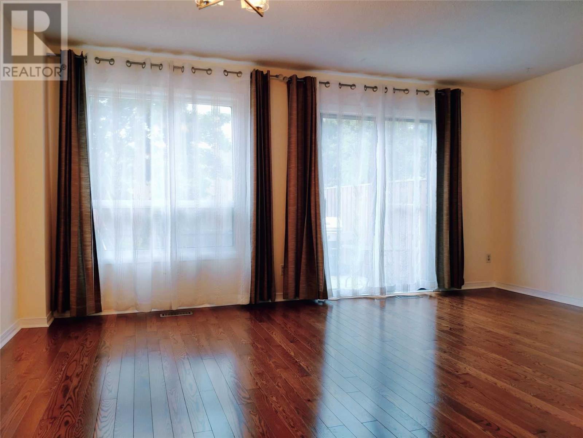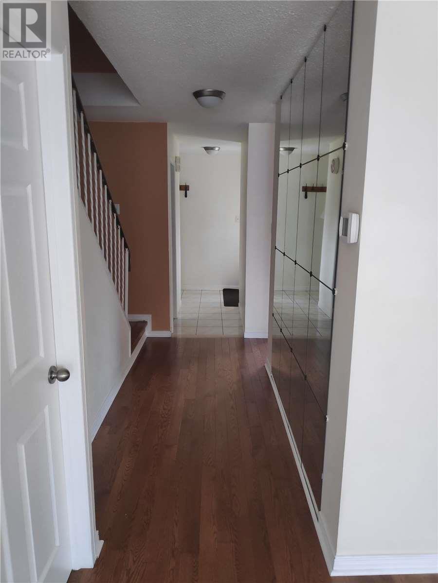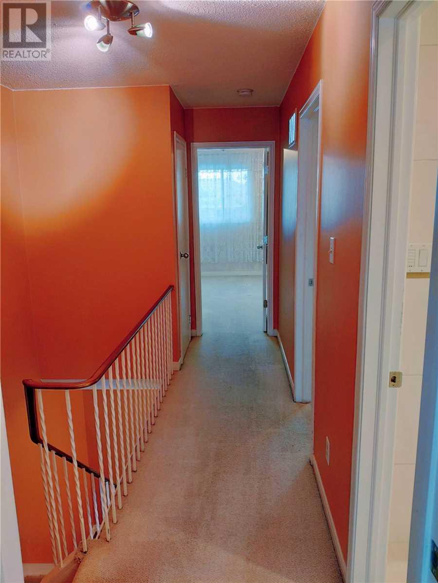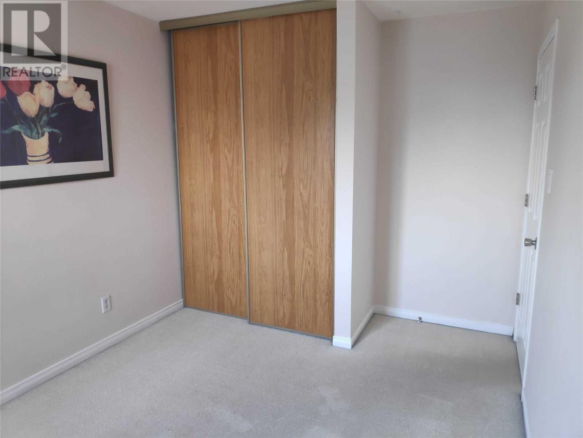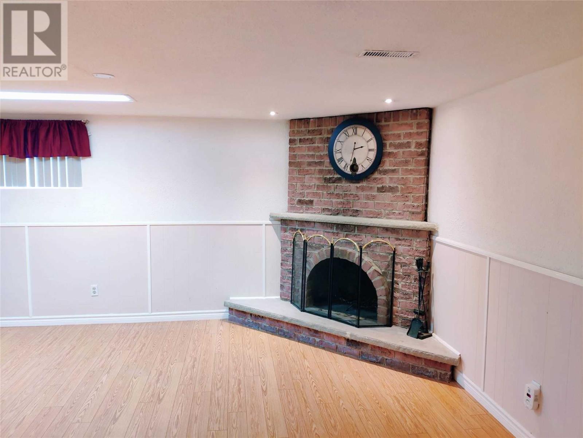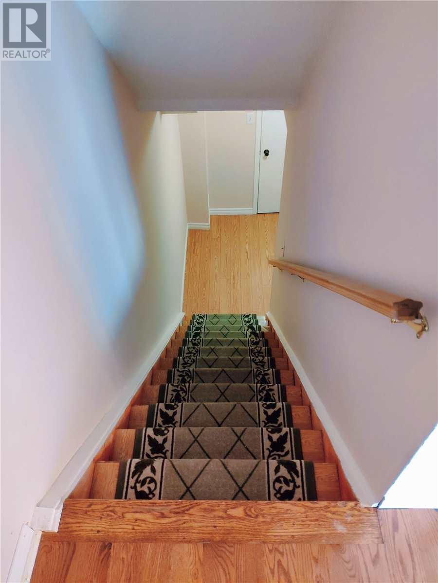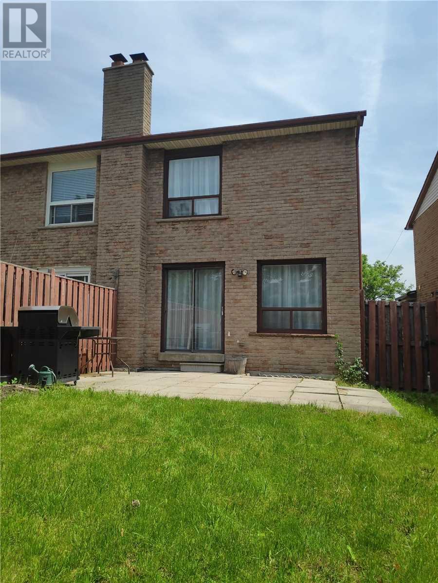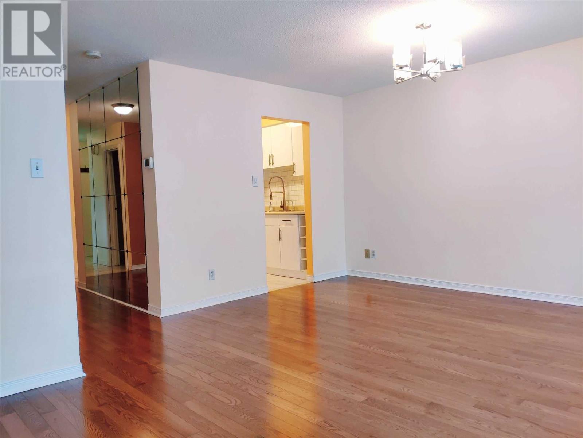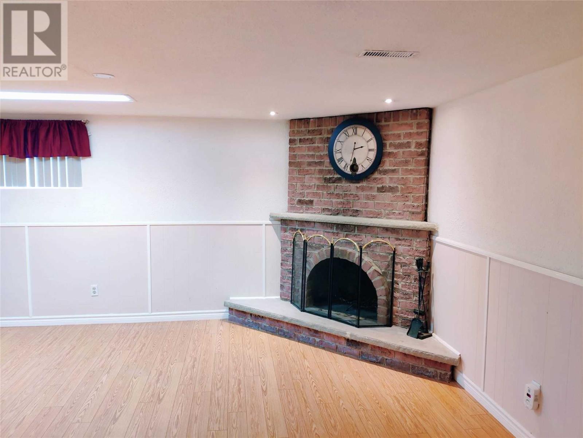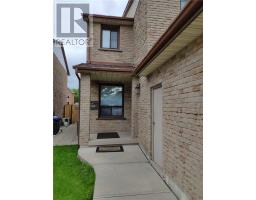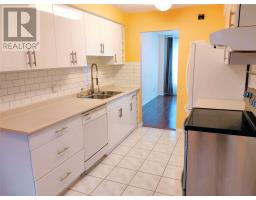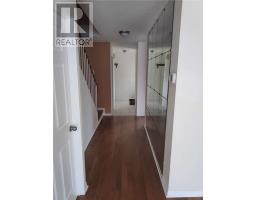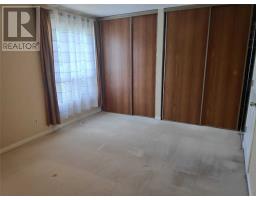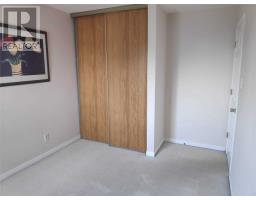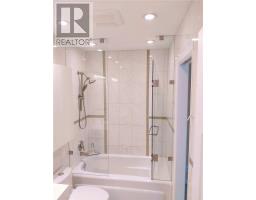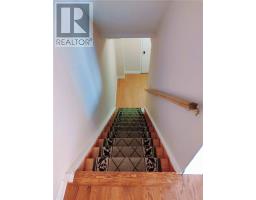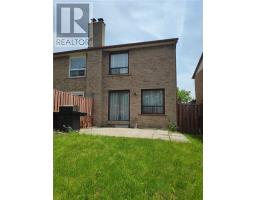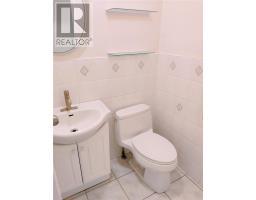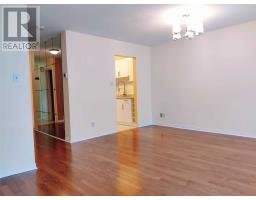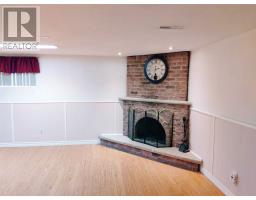95 Chalfield Lane Mississauga, Ontario L4Z 1K8
3 Bedroom
2 Bathroom
Fireplace
Central Air Conditioning
Forced Air
$798,000
Wonderful 3 Bdr Semi-Det House Located Close To Square One And Sheridan Collage. Easy Access To Transit, Hwys 403, 410, 401. New Hardwood On Main Floor, New Roof (2018), Gorgeous Main Bath. 3 Spacious Bedrooms, Master Has 2 Double Closets. Fin. Basement W/Cold Room And Storage Closet. Rec Room W/Wood Fireplace. New Front & Garage Door. Sunny Private Backyard (No Neighbor Behind)**** EXTRAS **** Fridge, Stove, Dishwasher, Washer, Dryer, Central Air And Equip, All Window Coverings, 2 Remotes, Garden Shed (id:25308)
Property Details
| MLS® Number | W4547129 |
| Property Type | Single Family |
| Community Name | Rathwood |
| Parking Space Total | 3 |
Building
| Bathroom Total | 2 |
| Bedrooms Above Ground | 3 |
| Bedrooms Total | 3 |
| Basement Development | Finished |
| Basement Type | N/a (finished) |
| Construction Style Attachment | Semi-detached |
| Cooling Type | Central Air Conditioning |
| Exterior Finish | Brick |
| Fireplace Present | Yes |
| Heating Fuel | Natural Gas |
| Heating Type | Forced Air |
| Stories Total | 2 |
| Type | House |
Parking
| Attached garage |
Land
| Acreage | No |
| Size Irregular | 20.62 X 110 Ft |
| Size Total Text | 20.62 X 110 Ft |
Rooms
| Level | Type | Length | Width | Dimensions |
|---|---|---|---|---|
| Second Level | Master Bedroom | 4.42 m | 3.4 m | 4.42 m x 3.4 m |
| Second Level | Bedroom 2 | 3.86 m | 2.75 m | 3.86 m x 2.75 m |
| Second Level | Bedroom 3 | 3.2 m | 3 m | 3.2 m x 3 m |
| Basement | Recreational, Games Room | 5.1 m | 4.2 m | 5.1 m x 4.2 m |
| Basement | Laundry Room | 4.5 m | 2.7 m | 4.5 m x 2.7 m |
| Ground Level | Living Room | 4.36 m | 3.82 m | 4.36 m x 3.82 m |
| Ground Level | Dining Room | 3.35 m | 1.32 m | 3.35 m x 1.32 m |
| Ground Level | Kitchen | 2.87 m | 2.48 m | 2.87 m x 2.48 m |
| Ground Level | Eating Area | 2.7 m | 1.55 m | 2.7 m x 1.55 m |
https://www.realtor.ca/PropertyDetails.aspx?PropertyId=21030610
Interested?
Contact us for more information
