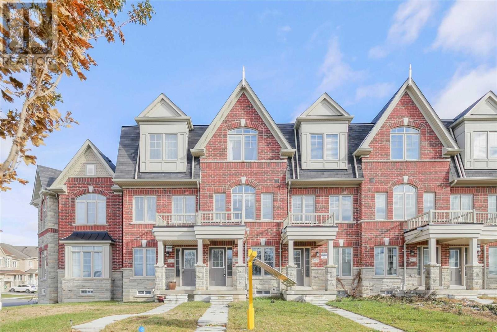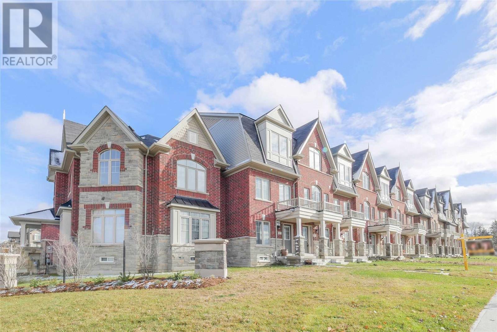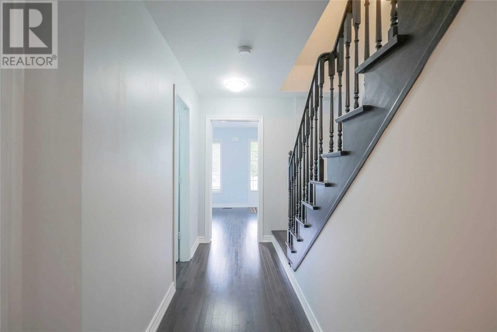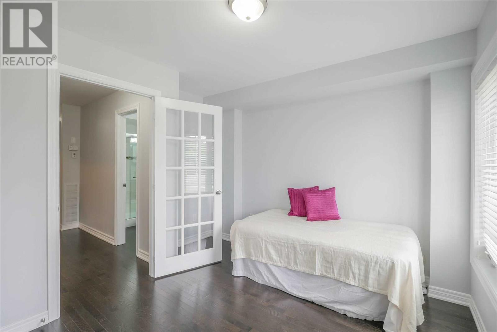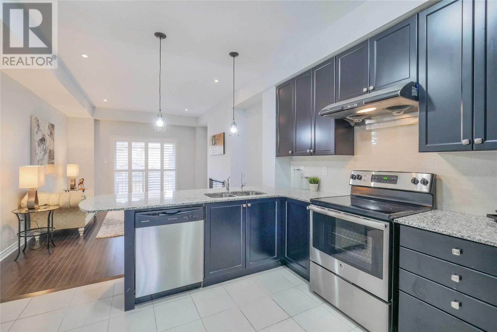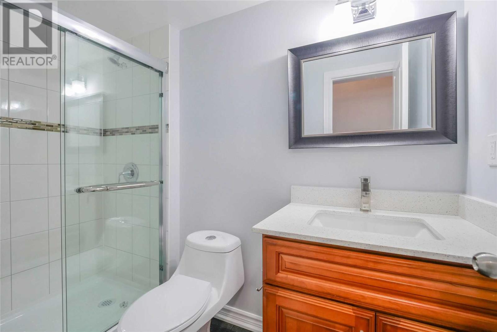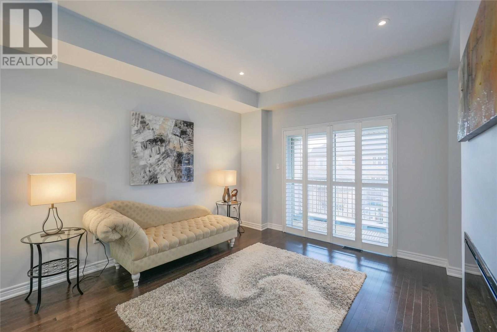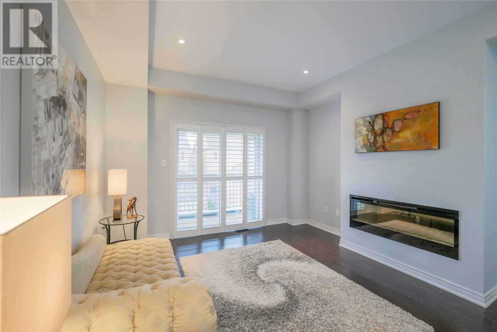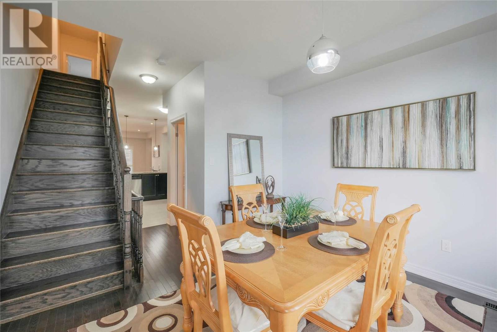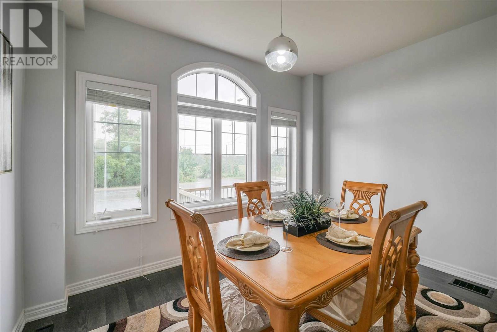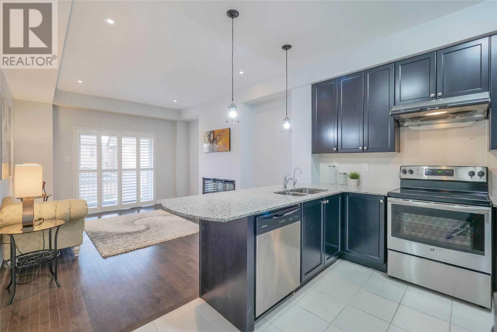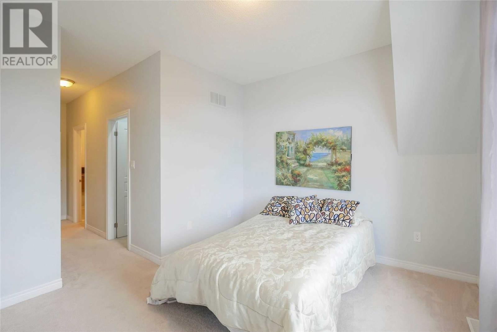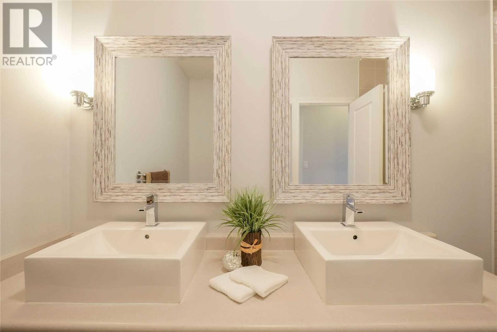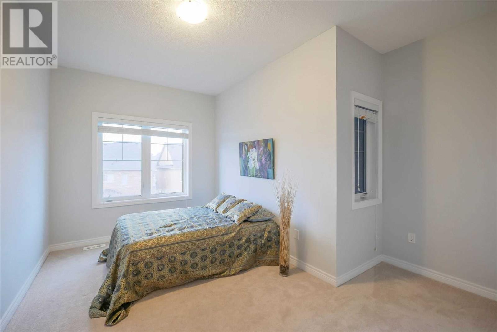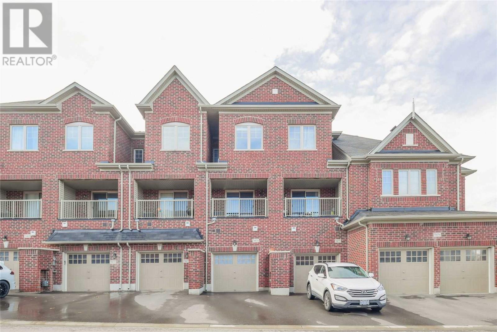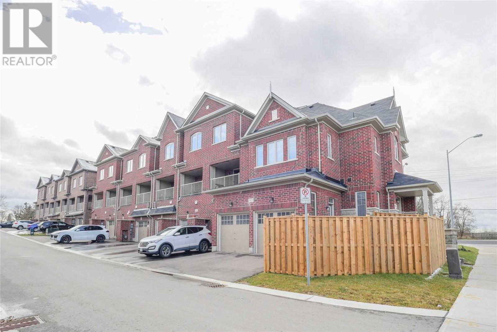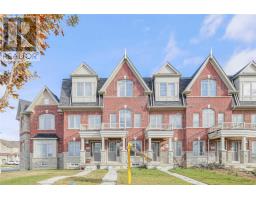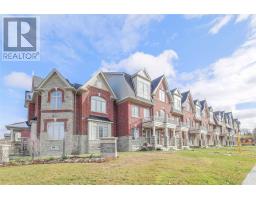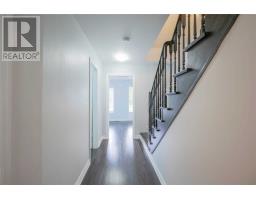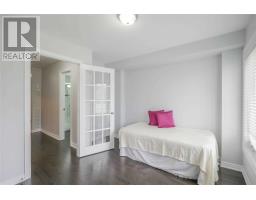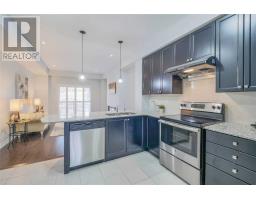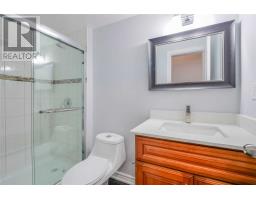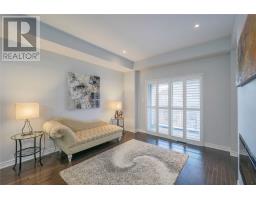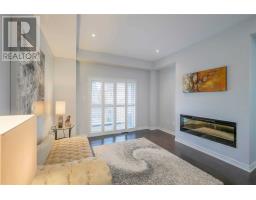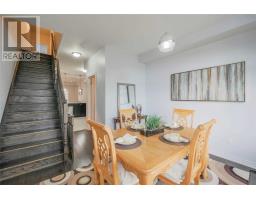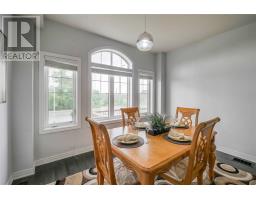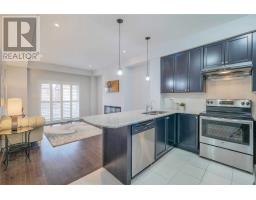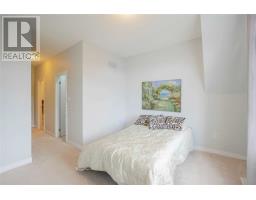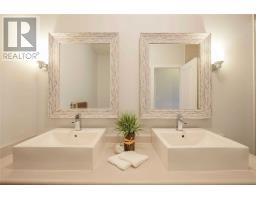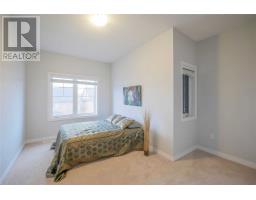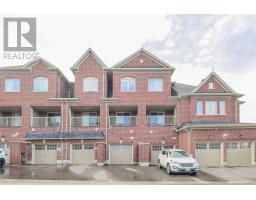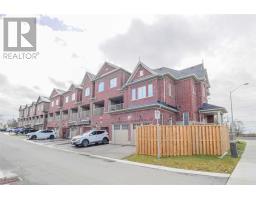3 Bedroom
4 Bathroom
Fireplace
Central Air Conditioning
Forced Air
$799,000
*5 Years Old Freehold Townhouse In Prestigious Berczy Area* 1632 /Sqft As Per Mpac* $$$ Upgrades+Tons Of Good Features:Hardwood Floor T/O On G/F & 2/F, Oak Staircases, Upgraded 3Pc Washroom On Ground Floor, Potlights In Family Rm, 9' Ceiling, Upgraded Smooth Ceiling T/O**Practical Layout W/ 3 Spacious Bedrooms & 4 Washrooms**Walk To Bus Stop & Top Ranking Pierre Trudeau High School**Close To Shops, Park, Restaurants...Etc**** EXTRAS **** All Existing: Stainless Steel Appliances (Fridge, Stove, Dishwasher), Washer, Dryer, Electric Light Fixtures, Window Coverings, Furnace, Central Air Conditioning, Garage Door Opener & Remote (id:25308)
Property Details
|
MLS® Number
|
N4588253 |
|
Property Type
|
Single Family |
|
Neigbourhood
|
Berczy Village |
|
Community Name
|
Berczy |
|
Amenities Near By
|
Public Transit, Schools |
|
Parking Space Total
|
2 |
Building
|
Bathroom Total
|
4 |
|
Bedrooms Above Ground
|
3 |
|
Bedrooms Total
|
3 |
|
Basement Development
|
Unfinished |
|
Basement Type
|
Full (unfinished) |
|
Construction Style Attachment
|
Attached |
|
Cooling Type
|
Central Air Conditioning |
|
Exterior Finish
|
Brick |
|
Fireplace Present
|
Yes |
|
Heating Fuel
|
Natural Gas |
|
Heating Type
|
Forced Air |
|
Stories Total
|
3 |
|
Type
|
Row / Townhouse |
Parking
Land
|
Acreage
|
No |
|
Land Amenities
|
Public Transit, Schools |
|
Size Irregular
|
13.12 X 80.38 Ft |
|
Size Total Text
|
13.12 X 80.38 Ft |
Rooms
| Level |
Type |
Length |
Width |
Dimensions |
|
Second Level |
Dining Room |
3.51 m |
3.74 m |
3.51 m x 3.74 m |
|
Second Level |
Family Room |
4.29 m |
3.74 m |
4.29 m x 3.74 m |
|
Second Level |
Kitchen |
3.72 m |
3.71 m |
3.72 m x 3.71 m |
|
Third Level |
Master Bedroom |
3.72 m |
3.54 m |
3.72 m x 3.54 m |
|
Third Level |
Bedroom 3 |
4.44 m |
2.64 m |
4.44 m x 2.64 m |
|
Ground Level |
Bedroom 3 |
3.72 m |
3.59 m |
3.72 m x 3.59 m |
|
Ground Level |
Laundry Room |
2.58 m |
1.54 m |
2.58 m x 1.54 m |
Utilities
|
Sewer
|
Available |
|
Natural Gas
|
Available |
|
Electricity
|
Available |
|
Cable
|
Available |
https://www.realtor.ca/PropertyDetails.aspx?PropertyId=21174626
