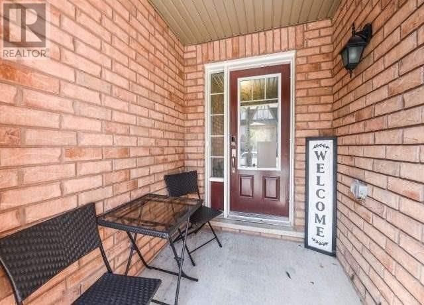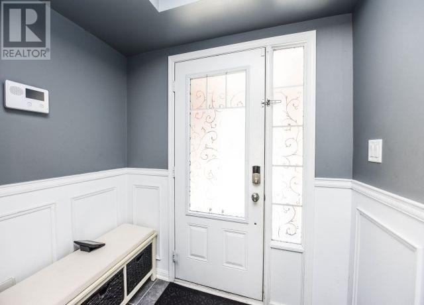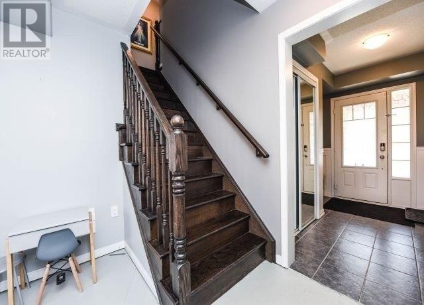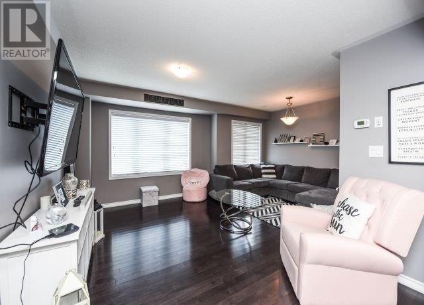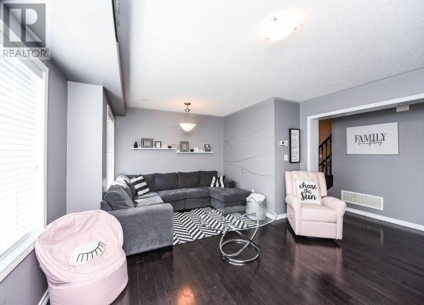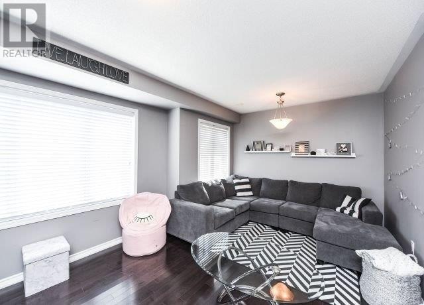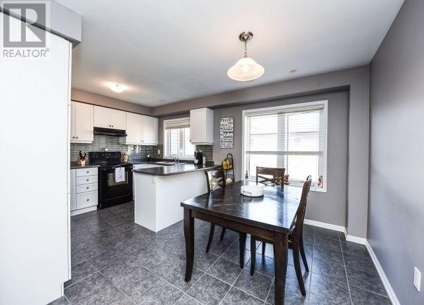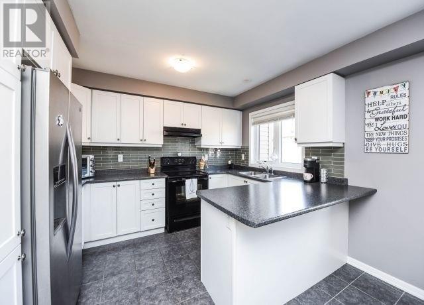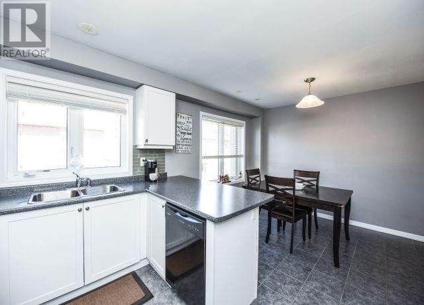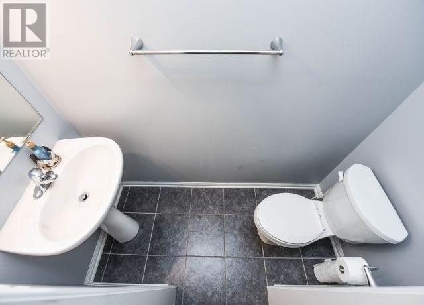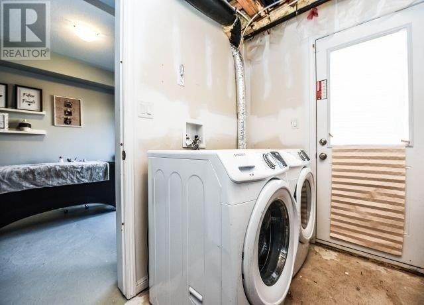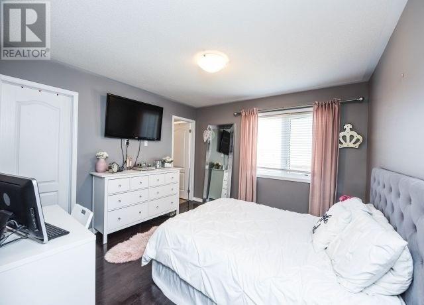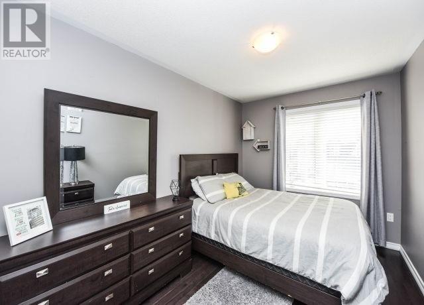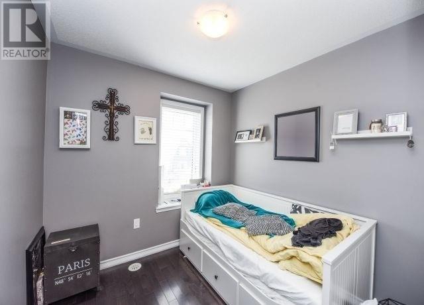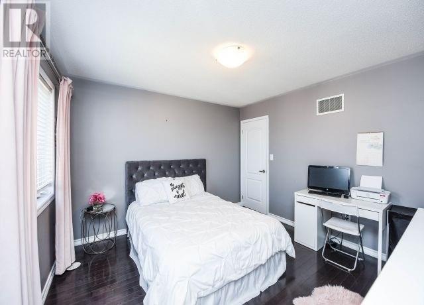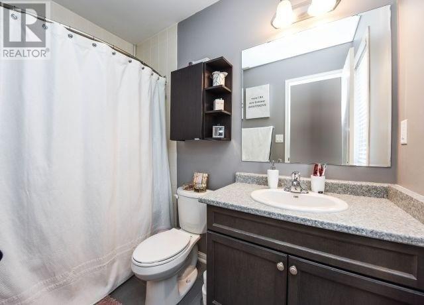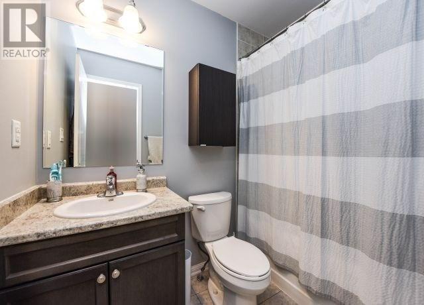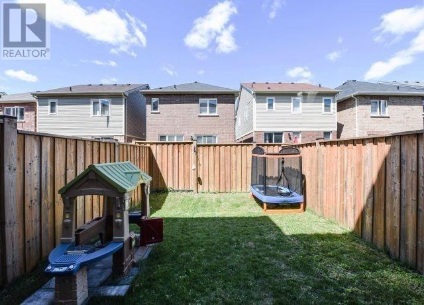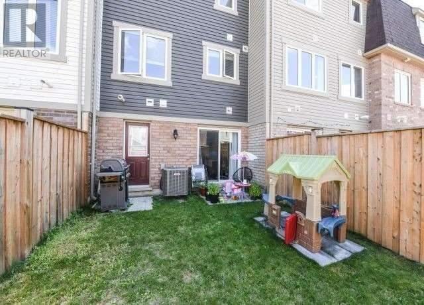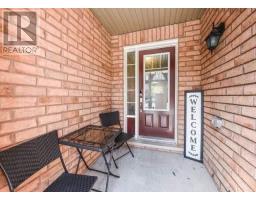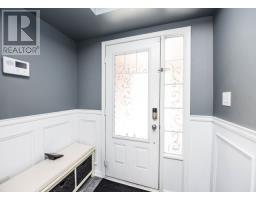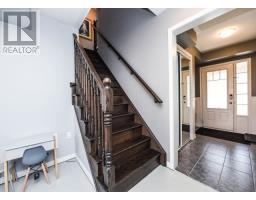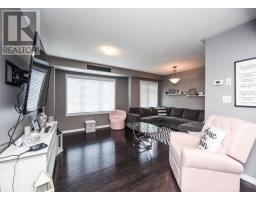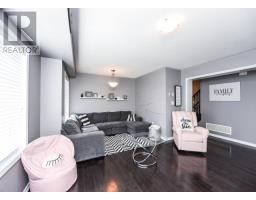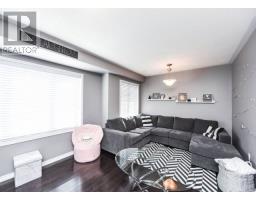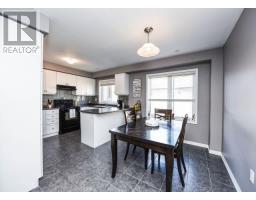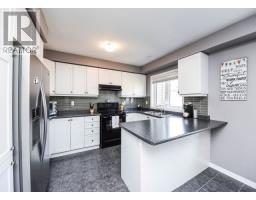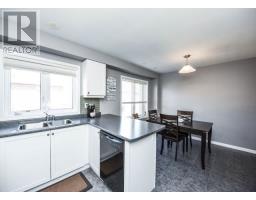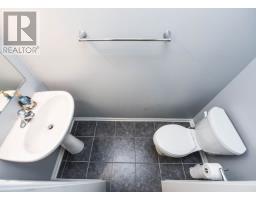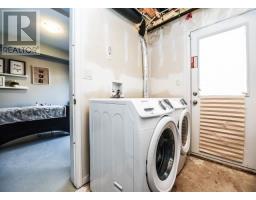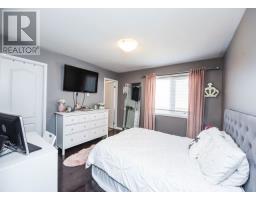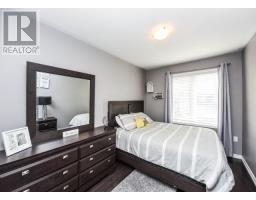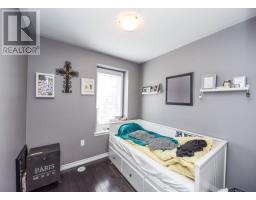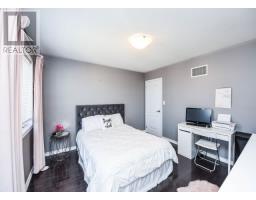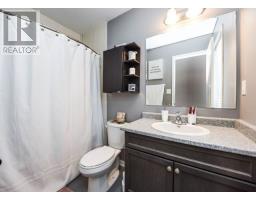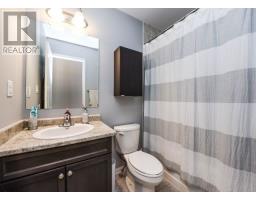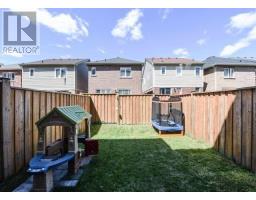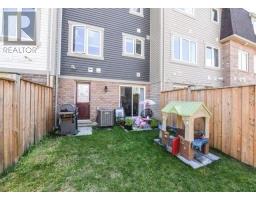4 Bedroom
3 Bathroom
Central Air Conditioning
Forced Air
$629,900
Gorgeous Mattamy Built Freehold Townhouse In Desirable Mount Pleasant Neighborhood W/ All The Amenities. Easy Access To Go Trains. Park Your Car On The Extra Wide 3 Car Driveway & Enter Your Spacious Home Through The Garage Into The Finished Family Room/Bdrm That Also Has A Walk-Out To The Fully Fenced Backyard. Features Beautiful Dark Hardwood Floors And Stairs Throughout The 2nd & 3rd Floors.**** EXTRAS **** Bright And Spacious Kitchen Is Great For Entertaining With Ceramic Flooring, Extra Deep Pantry, Breakfast Bar, Built-In Dishwasher And Custom Back Splash & Finally The Generous Master Bedroom Comes W/ A 4 Piece En Suite And Walk-In Closet. (id:25308)
Property Details
|
MLS® Number
|
W4599371 |
|
Property Type
|
Single Family |
|
Community Name
|
Northwest Brampton |
|
Amenities Near By
|
Hospital, Public Transit |
|
Features
|
Ravine |
|
Parking Space Total
|
3 |
Building
|
Bathroom Total
|
3 |
|
Bedrooms Above Ground
|
3 |
|
Bedrooms Below Ground
|
1 |
|
Bedrooms Total
|
4 |
|
Basement Development
|
Finished |
|
Basement Features
|
Walk Out |
|
Basement Type
|
N/a (finished) |
|
Construction Style Attachment
|
Attached |
|
Cooling Type
|
Central Air Conditioning |
|
Exterior Finish
|
Brick, Vinyl |
|
Heating Fuel
|
Natural Gas |
|
Heating Type
|
Forced Air |
|
Stories Total
|
3 |
|
Type
|
Row / Townhouse |
Parking
Land
|
Acreage
|
No |
|
Land Amenities
|
Hospital, Public Transit |
|
Size Irregular
|
18.34 X 82.02 Ft |
|
Size Total Text
|
18.34 X 82.02 Ft |
Rooms
| Level |
Type |
Length |
Width |
Dimensions |
|
Second Level |
Living Room |
5.3 m |
4.4 m |
5.3 m x 4.4 m |
|
Second Level |
Dining Room |
5.3 m |
4.4 m |
5.3 m x 4.4 m |
|
Second Level |
Kitchen |
3.58 m |
2.74 m |
3.58 m x 2.74 m |
|
Second Level |
Eating Area |
3.58 m |
2.55 m |
3.58 m x 2.55 m |
|
Third Level |
Master Bedroom |
3.67 m |
3.63 m |
3.67 m x 3.63 m |
|
Third Level |
Bedroom 2 |
4 m |
2.6 m |
4 m x 2.6 m |
|
Third Level |
Bedroom 3 |
2.57 m |
2.5 m |
2.57 m x 2.5 m |
|
Ground Level |
Family Room |
3.55 m |
2.7 m |
3.55 m x 2.7 m |
|
Ground Level |
Laundry Room |
|
|
|
https://www.realtor.ca/PropertyDetails.aspx?PropertyId=21215547
