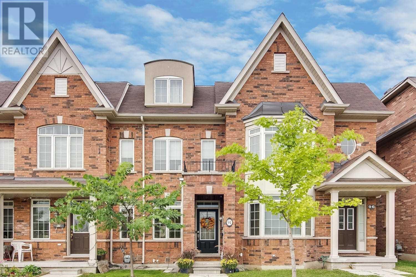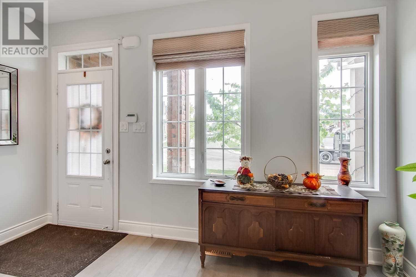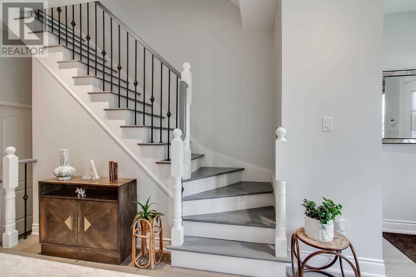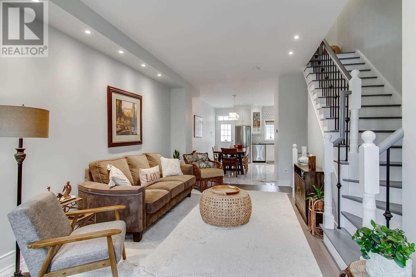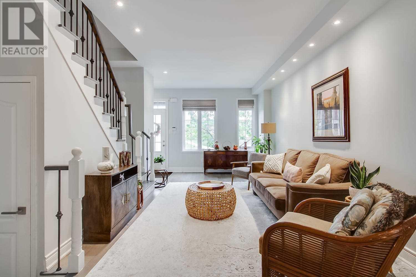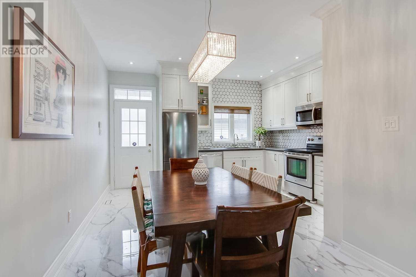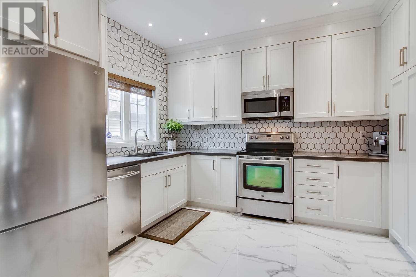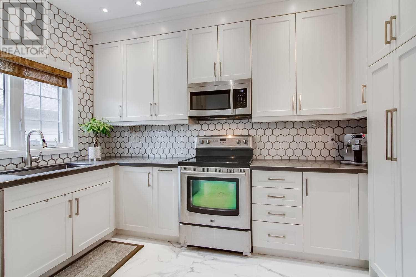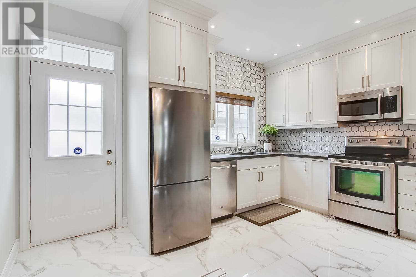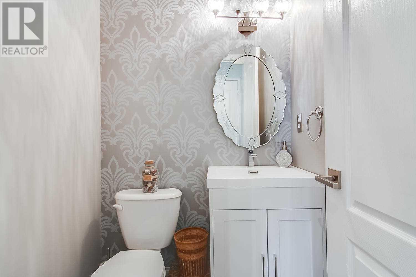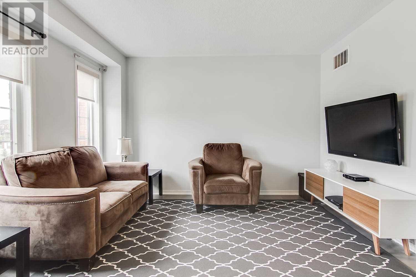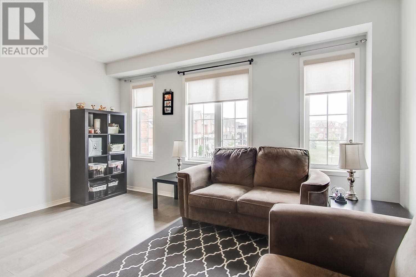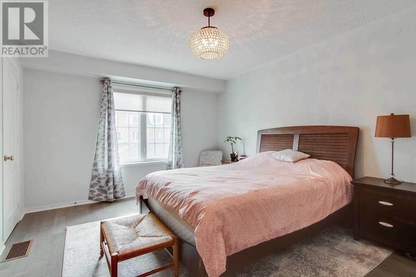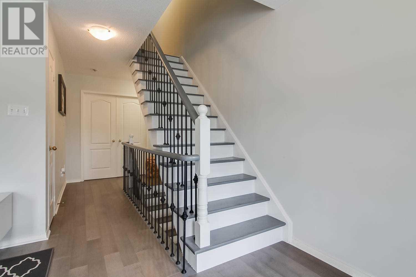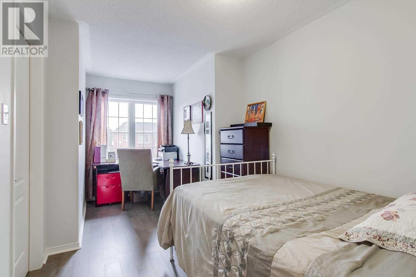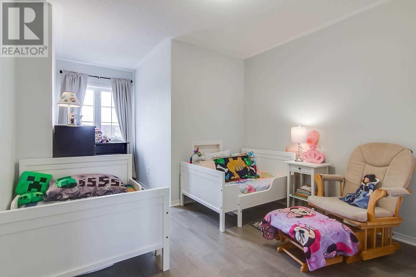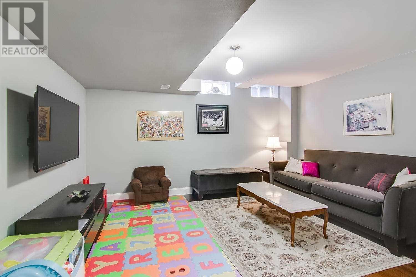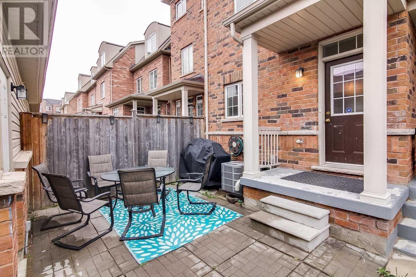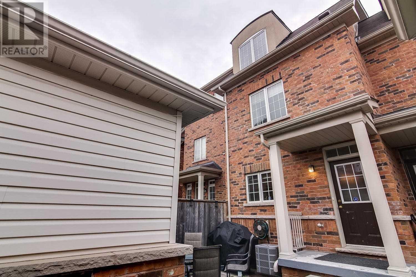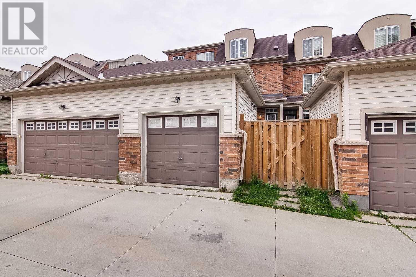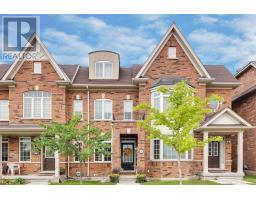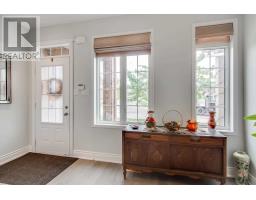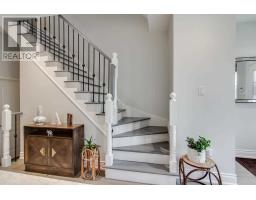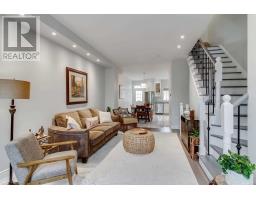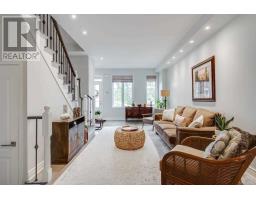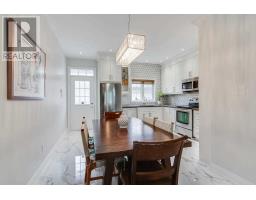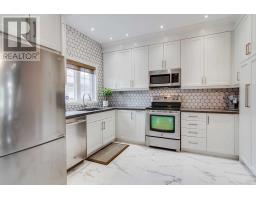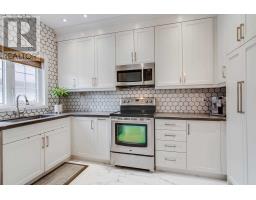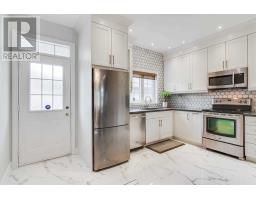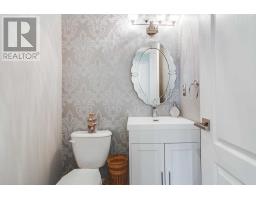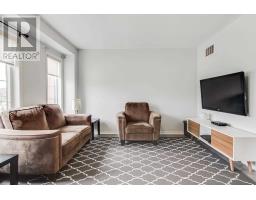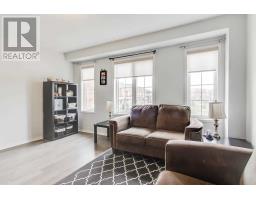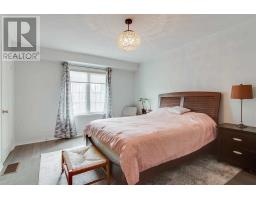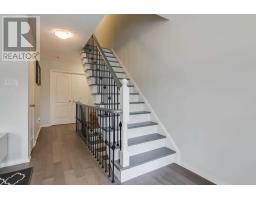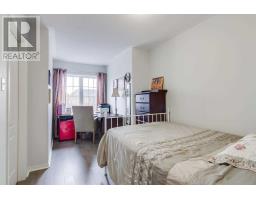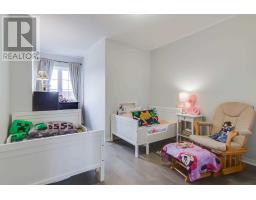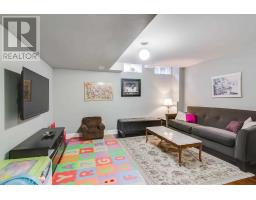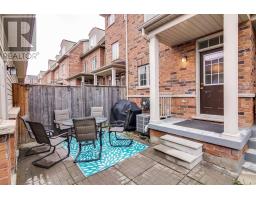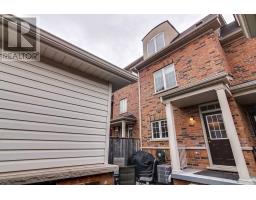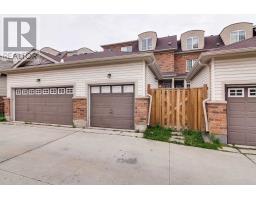94 Mary Chapman Blvd Toronto, Ontario M9M 0B3
4 Bedroom
3 Bathroom
Central Air Conditioning
Forced Air
$749,900
Welcome Home To This Beautifully Renovated Three-Storey Townhouse In A Growing Community In Toronto. Thousands Spent In Upgrades Including Updated Kitchen With Luxury Finishes, New Oak Staircase, New Flooring Throughout, And More! Unique Layout With Family Rooms On Both Main & 2nd Floors. Located Across The Street From The Community Park, Close To Highway 401, Transit, Unlimited Street Parking ,Etc.This Is A Beautiful Home And Neighbourhood To Raise A Family!**** EXTRAS **** All Appliances, All Elfs, All Window Coverings. List Of Upgrades Attached. (id:25308)
Property Details
| MLS® Number | W4602314 |
| Property Type | Single Family |
| Community Name | Humberlea-Pelmo Park W5 |
| Amenities Near By | Hospital, Park, Public Transit, Schools |
| Features | Lane |
| Parking Space Total | 1 |
Building
| Bathroom Total | 3 |
| Bedrooms Above Ground | 3 |
| Bedrooms Below Ground | 1 |
| Bedrooms Total | 4 |
| Basement Development | Finished |
| Basement Type | N/a (finished) |
| Construction Style Attachment | Attached |
| Cooling Type | Central Air Conditioning |
| Exterior Finish | Brick |
| Heating Fuel | Natural Gas |
| Heating Type | Forced Air |
| Stories Total | 3 |
| Type | Row / Townhouse |
Parking
| Detached garage |
Land
| Acreage | No |
| Land Amenities | Hospital, Park, Public Transit, Schools |
| Size Irregular | 15.19 X 88.58 Ft |
| Size Total Text | 15.19 X 88.58 Ft |
Rooms
| Level | Type | Length | Width | Dimensions |
|---|---|---|---|---|
| Second Level | Living Room | |||
| Second Level | Master Bedroom | |||
| Third Level | Bedroom 2 | |||
| Third Level | Bedroom 3 | |||
| Basement | Recreational, Games Room | |||
| Basement | Laundry Room | |||
| Main Level | Living Room | |||
| Main Level | Kitchen | |||
| Main Level | Dining Room |
https://www.realtor.ca/PropertyDetails.aspx?PropertyId=21225198
Interested?
Contact us for more information
